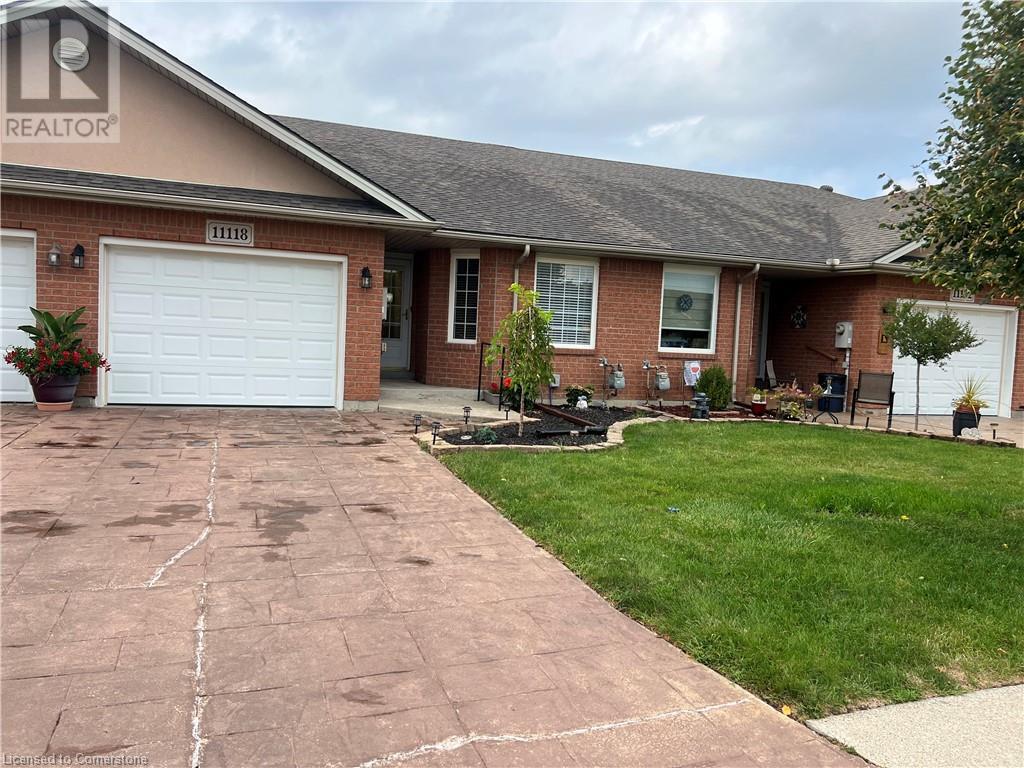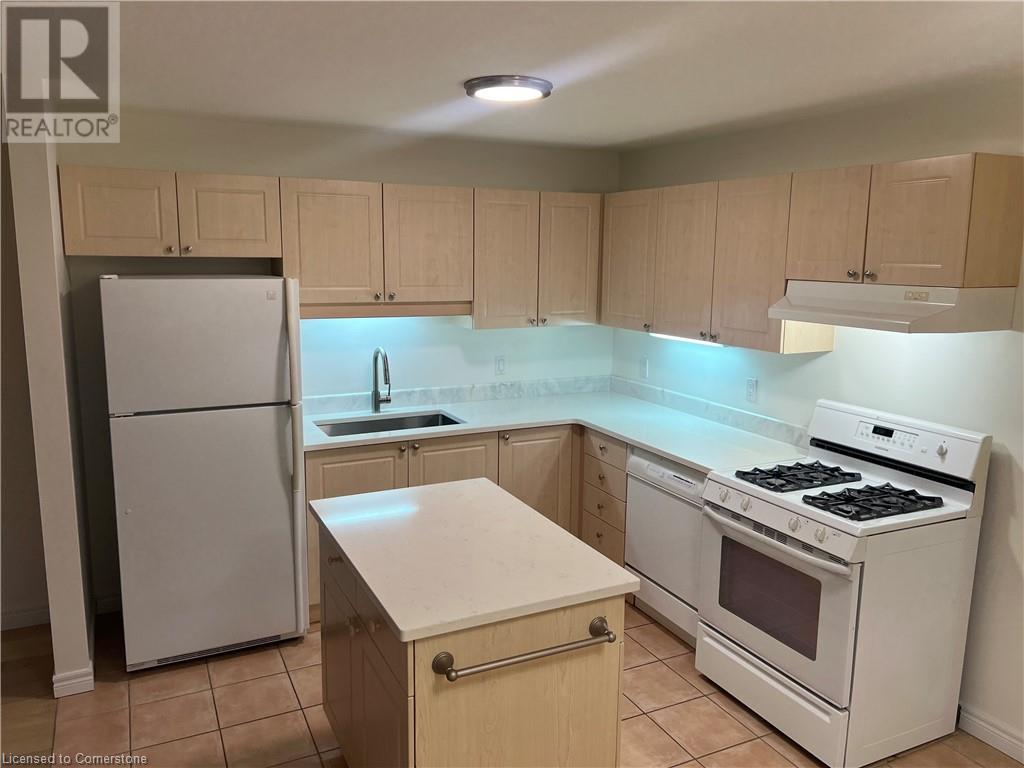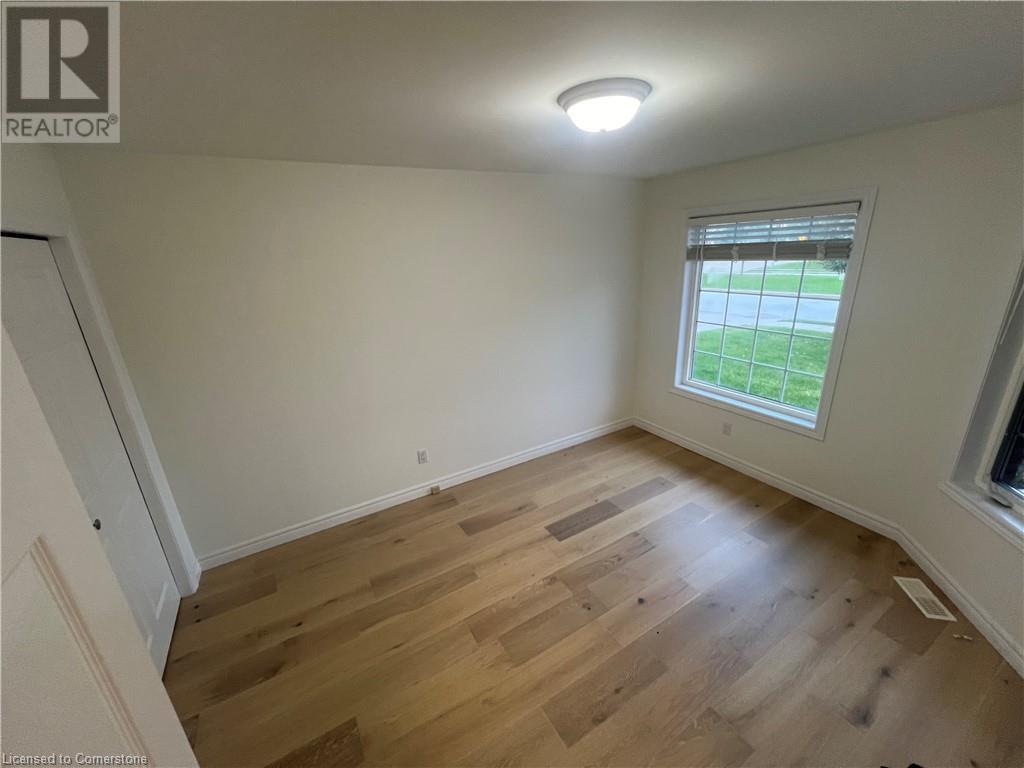BOOK YOUR FREE HOME EVALUATION >>
BOOK YOUR FREE HOME EVALUATION >>
11118 Firgrove Drive Windsor, Ontario N8P 1M4
$2,477 Monthly
Ranch Townhome in a great neighbourhood with 2 large bedrooms and 2 Full bathrooms all on main floor. The master bedroom comes with exquisite ensuite and convenient walk-in closet. You will love the spacious kitchen with an island leading to a massive family room with vaulted ceilings featuring a gas fireplace. It also comes with a single garage plus space to park another 2 cars in the driveway if needed. You will be impressed with the bright deck and beautiful backyard. The snow removal and lawn maintenance are included. Don’t miss this great opportunity to have a new home. Book your showing today! (id:56505)
Property Details
| MLS® Number | 40639585 |
| Property Type | Single Family |
| AmenitiesNearBy | Playground, Shopping |
| EquipmentType | Water Heater |
| Features | Automatic Garage Door Opener |
| ParkingSpaceTotal | 3 |
| RentalEquipmentType | Water Heater |
Building
| BathroomTotal | 2 |
| BedroomsAboveGround | 2 |
| BedroomsTotal | 2 |
| Appliances | Dishwasher, Dryer, Microwave, Refrigerator, Stove, Washer |
| ArchitecturalStyle | Bungalow |
| BasementDevelopment | Unfinished |
| BasementType | Full (unfinished) |
| ConstructionStyleAttachment | Attached |
| CoolingType | Central Air Conditioning |
| ExteriorFinish | Brick Veneer |
| FireplacePresent | Yes |
| FireplaceTotal | 1 |
| HeatingType | Forced Air |
| StoriesTotal | 1 |
| SizeInterior | 1080 Sqft |
| Type | Row / Townhouse |
| UtilityWater | Municipal Water |
Parking
| Attached Garage |
Land
| Acreage | No |
| LandAmenities | Playground, Shopping |
| LandscapeFeatures | Landscaped |
| Sewer | Municipal Sewage System |
| SizeDepth | 112 Ft |
| SizeFrontage | 28 Ft |
| SizeTotalText | Under 1/2 Acre |
| ZoningDescription | R3.51 |
Rooms
| Level | Type | Length | Width | Dimensions |
|---|---|---|---|---|
| Main Level | 3pc Bathroom | Measurements not available | ||
| Main Level | 4pc Bathroom | Measurements not available | ||
| Main Level | Laundry Room | Measurements not available | ||
| Main Level | Living Room | 14'1'' x 17'4'' | ||
| Main Level | Kitchen | 15'7'' x 10'3'' | ||
| Main Level | Bedroom | 9'4'' x 12'9'' | ||
| Main Level | Primary Bedroom | 12'0'' x 14'11'' |
https://www.realtor.ca/real-estate/27345958/11118-firgrove-drive-windsor
Interested?
Contact us for more information
Aaron Rubio
Salesperson
515 Riverbend Dr., Unit 103
Kitchener, Ontario N2K 3S3



















