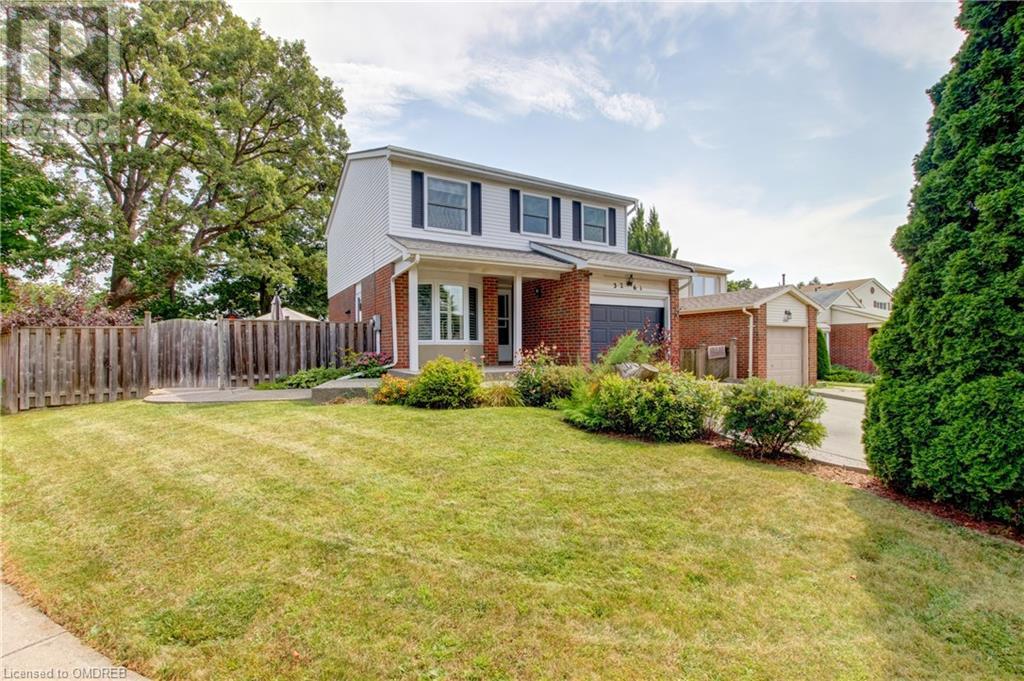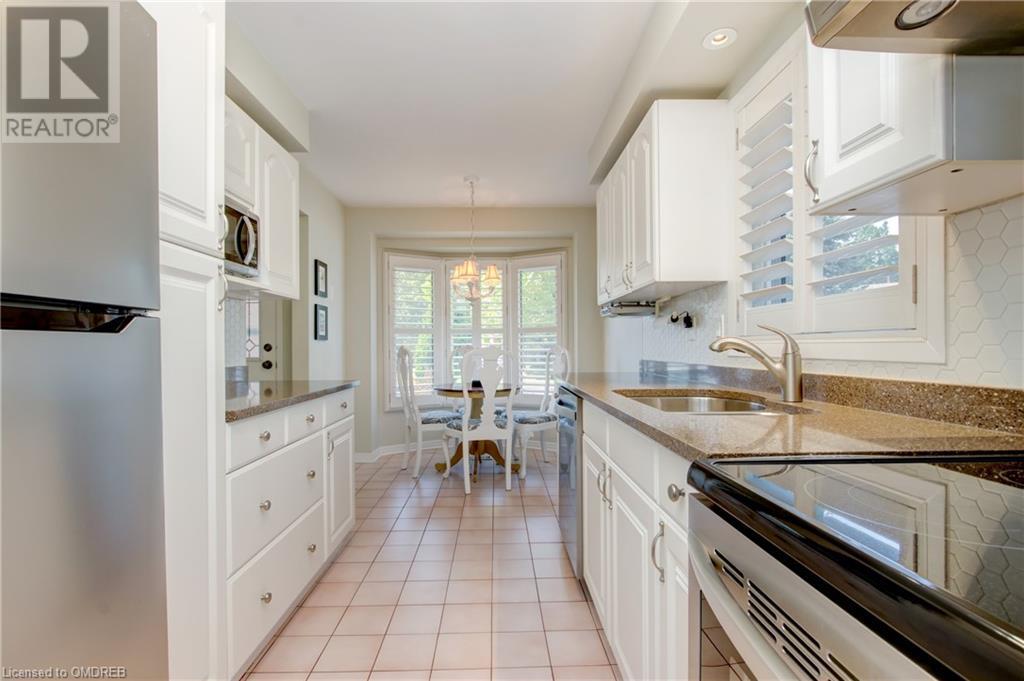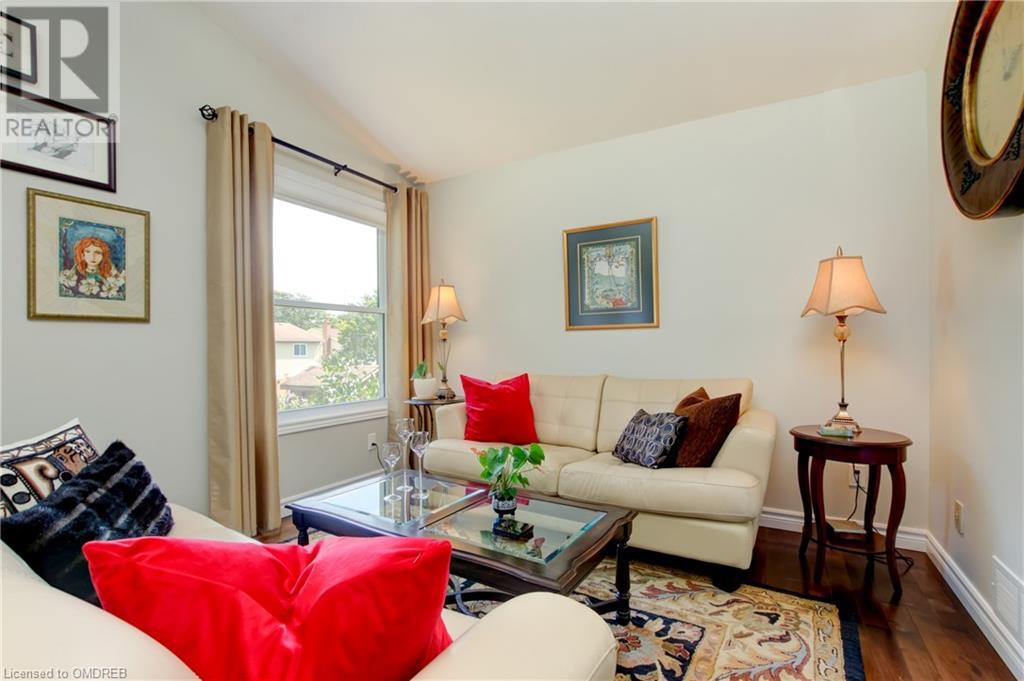BOOK YOUR FREE HOME EVALUATION >>
BOOK YOUR FREE HOME EVALUATION >>
3261 Greenbough Crescent Burlington, Ontario L7M 3B1
$1,099,900
This lovely, updated home is perfectly situated on a quiet, family friendly street in Headon Forest. Just steps from all amenities, the large pie shaped interior corner lot (89' at back) is fully landscaped and great for gardening and entertaining. Inside you'll find a great backsplit floorplan loaded with upgrades. Main floor features eat-in kitchen with quartz countertops, tile backsplash and stainless steel appliances. Dining room has walk-out to the concrete patio and expansive yard with multiple seating areas. Convenient main floor laundry/mud room gives access to side yard and garage. Hardwood stairs (2018) lead you to spacious living room and 3 good-sized bedrooms including a primary suite with walk-in closet and semi-ensuite access to the updated 4pc main bath. On the lower levels you'll find a cozy family room with gas fireplace, as well as a fully finished basement with recreation room and modern 3pc bathroom (2018). Walking distance to Fortino's plaza, walking trails, parks and school, and just minutes to QEW/407, don't miss this one! (id:56505)
Property Details
| MLS® Number | 40638800 |
| Property Type | Single Family |
| AmenitiesNearBy | Golf Nearby, Hospital, Park, Public Transit, Schools, Shopping |
| Features | Corner Site, Conservation/green Belt |
| ParkingSpaceTotal | 3 |
Building
| BathroomTotal | 3 |
| BedroomsAboveGround | 3 |
| BedroomsTotal | 3 |
| Appliances | Dishwasher, Dryer, Refrigerator, Stove, Washer, Hood Fan, Window Coverings |
| BasementDevelopment | Finished |
| BasementType | Full (finished) |
| ConstructedDate | 1984 |
| ConstructionStyleAttachment | Detached |
| CoolingType | Central Air Conditioning |
| ExteriorFinish | Aluminum Siding, Brick Veneer |
| FireplacePresent | Yes |
| FireplaceTotal | 1 |
| FoundationType | Poured Concrete |
| HalfBathTotal | 1 |
| HeatingFuel | Natural Gas |
| HeatingType | Forced Air |
| SizeInterior | 2112 Sqft |
| Type | House |
| UtilityWater | Municipal Water |
Parking
| Attached Garage |
Land
| AccessType | Highway Nearby |
| Acreage | No |
| LandAmenities | Golf Nearby, Hospital, Park, Public Transit, Schools, Shopping |
| LandscapeFeatures | Landscaped |
| Sewer | Municipal Sewage System |
| SizeDepth | 123 Ft |
| SizeFrontage | 28 Ft |
| SizeTotalText | Under 1/2 Acre |
| ZoningDescription | Res |
Rooms
| Level | Type | Length | Width | Dimensions |
|---|---|---|---|---|
| Second Level | Living Room | 15'10'' x 10'9'' | ||
| Third Level | 4pc Bathroom | Measurements not available | ||
| Third Level | Bedroom | 11'3'' x 8'10'' | ||
| Third Level | Bedroom | 12'10'' x 10'5'' | ||
| Third Level | Primary Bedroom | 14'5'' x 12'9'' | ||
| Basement | 3pc Bathroom | Measurements not available | ||
| Basement | Recreation Room | 20'10'' x 13'7'' | ||
| Lower Level | Family Room | 15'3'' x 10'5'' | ||
| Main Level | Laundry Room | 5'2'' x 7'3'' | ||
| Main Level | 2pc Bathroom | Measurements not available | ||
| Main Level | Dining Room | 12'7'' x 10'2'' | ||
| Main Level | Kitchen | 7'9'' x 8'5'' | ||
| Main Level | Breakfast | 7'9'' x 8'4'' |
https://www.realtor.ca/real-estate/27346409/3261-greenbough-crescent-burlington
Interested?
Contact us for more information
Jason Vachon
Salesperson
345 Steeles Ave E - Unit A
Milton, Ontario L9T 3G6





















































