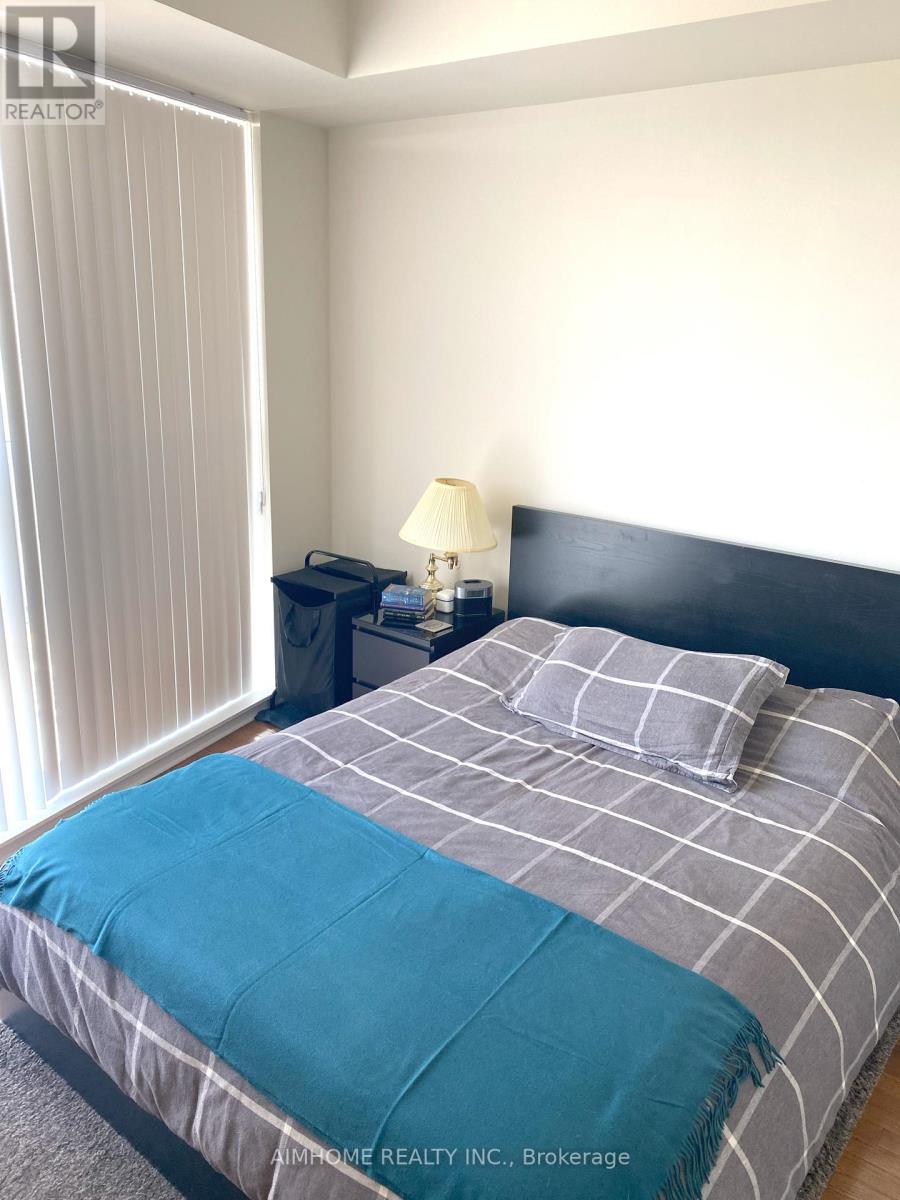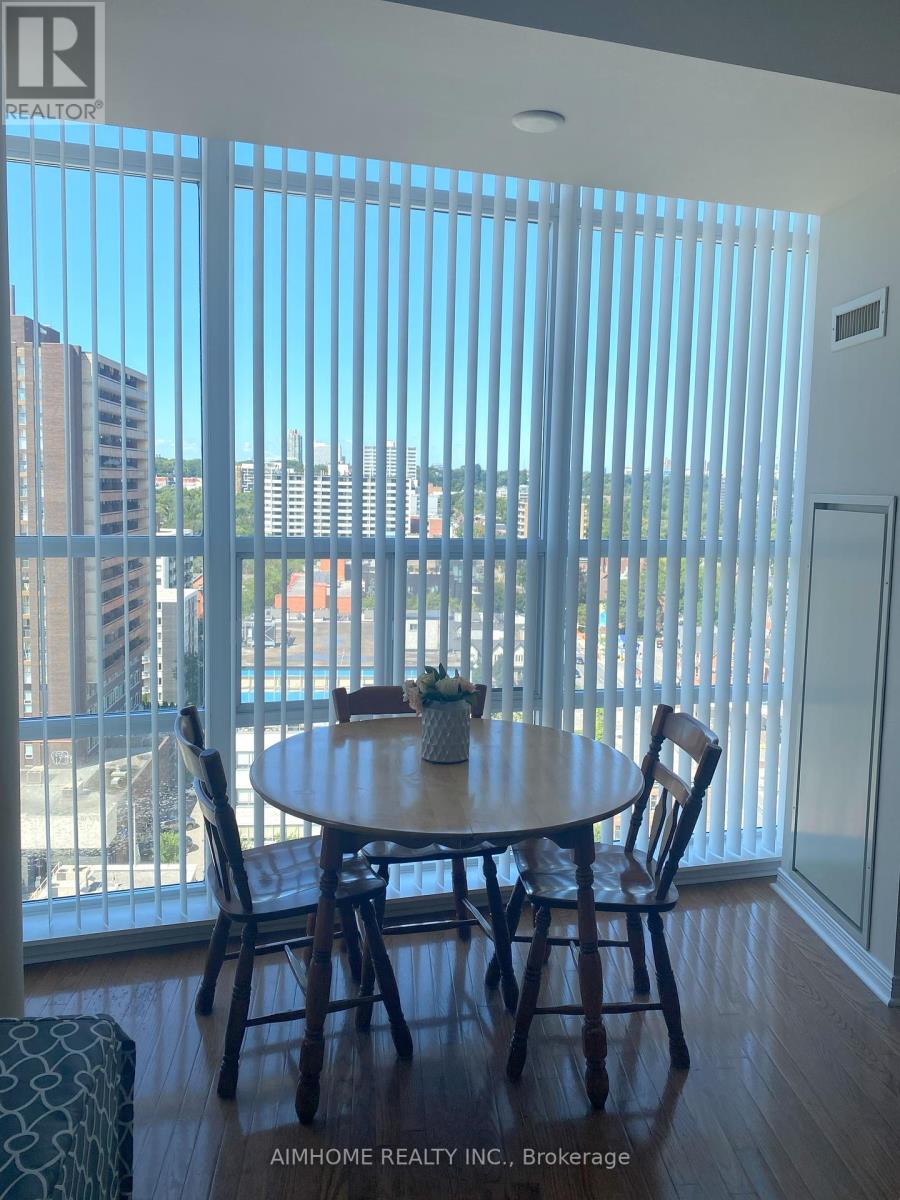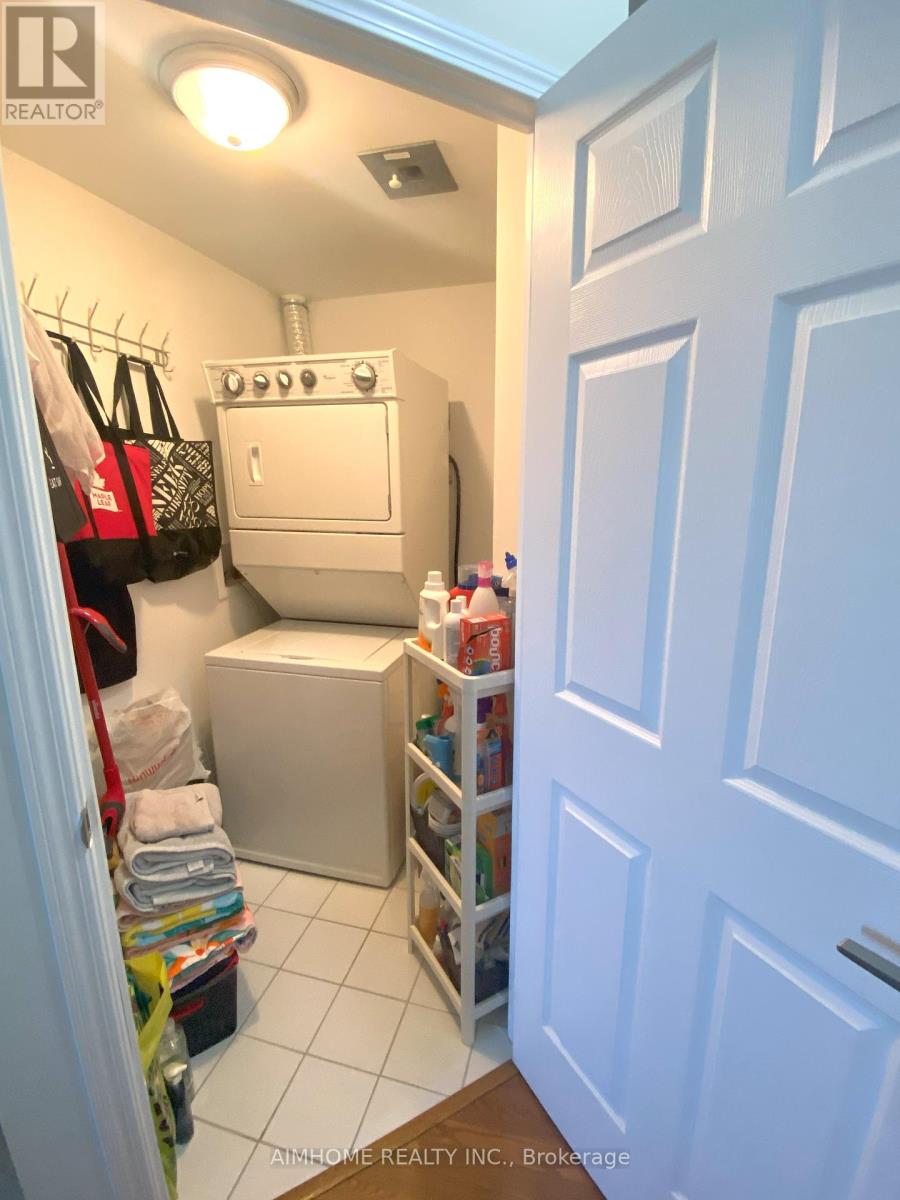BOOK YOUR FREE HOME EVALUATION >>
BOOK YOUR FREE HOME EVALUATION >>
1505 - 736 Spadina Avenue Toronto, Ontario M5S 2J2
2 Bedroom
2 Bathroom
Central Air Conditioning
Forced Air
$3,550 Monthly
Fabulous mosaic building 2 bed rooms with 2 baths plus 1 underground parking right at spadina and bloor prime downtown location. TTC Subway across the street ( 3 lines) hop onto street cars. Steps to university of toronto. Tons of Shopping & restaurants along bloor. 24 hr concierge. High floor with gorgeous view of the city and the lake.Split bedroom layout of approx 871 sq ft plus 50 sq ft balcony. (id:56505)
Property Details
| MLS® Number | C9294654 |
| Property Type | Single Family |
| Community Name | University |
| AmenitiesNearBy | Park, Place Of Worship, Public Transit, Schools |
| CommunityFeatures | Pets Not Allowed, Community Centre |
| Features | Balcony |
| ParkingSpaceTotal | 1 |
Building
| BathroomTotal | 2 |
| BedroomsAboveGround | 2 |
| BedroomsTotal | 2 |
| Amenities | Exercise Centre, Recreation Centre, Visitor Parking |
| CoolingType | Central Air Conditioning |
| ExteriorFinish | Concrete |
| FlooringType | Hardwood, Ceramic |
| HeatingFuel | Natural Gas |
| HeatingType | Forced Air |
| Type | Apartment |
Parking
| Underground |
Land
| Acreage | No |
| LandAmenities | Park, Place Of Worship, Public Transit, Schools |
Rooms
| Level | Type | Length | Width | Dimensions |
|---|---|---|---|---|
| Ground Level | Living Room | 5.61 m | 3.4 m | 5.61 m x 3.4 m |
| Ground Level | Dining Room | 5.61 m | 3.4 m | 5.61 m x 3.4 m |
| Ground Level | Kitchen | 2.51 m | 2.3 m | 2.51 m x 2.3 m |
| Ground Level | Primary Bedroom | 3.35 m | 3.17 m | 3.35 m x 3.17 m |
| Ground Level | Bedroom 2 | 3.62 m | 2.79 m | 3.62 m x 2.79 m |
https://www.realtor.ca/real-estate/27352936/1505-736-spadina-avenue-toronto-university
Interested?
Contact us for more information
Richard Du
Salesperson
Aimhome Realty Inc.
3601 Hwy. 7 E Unit 513
Markham, Ontario
3601 Hwy. 7 E Unit 513
Markham, Ontario

























