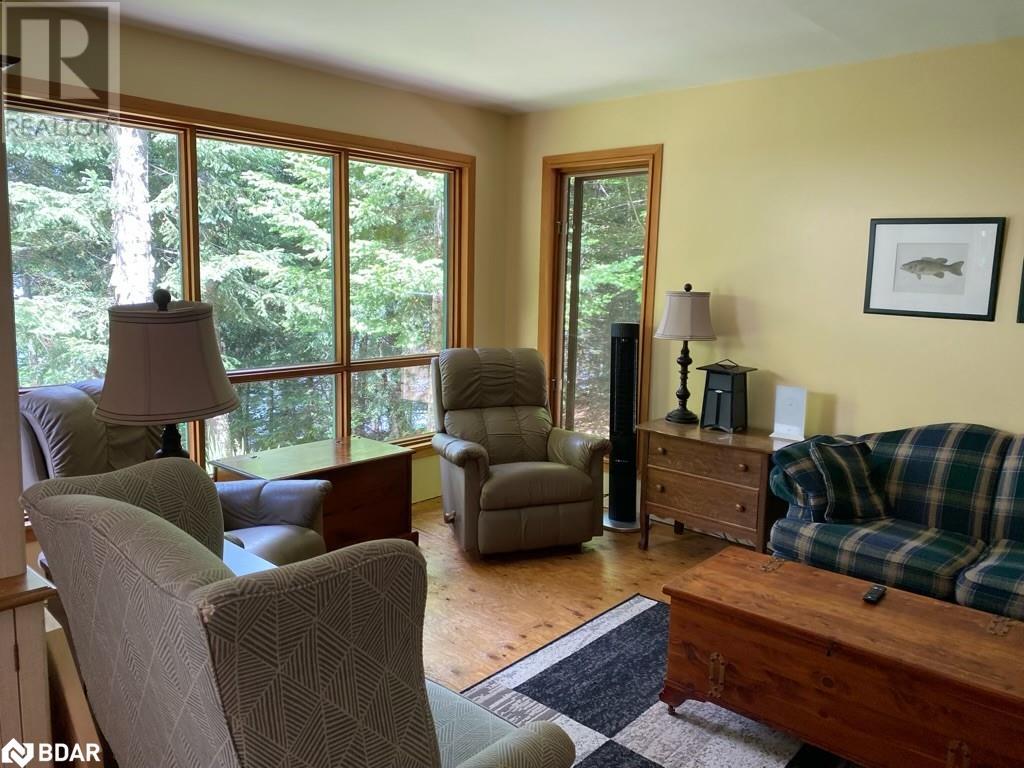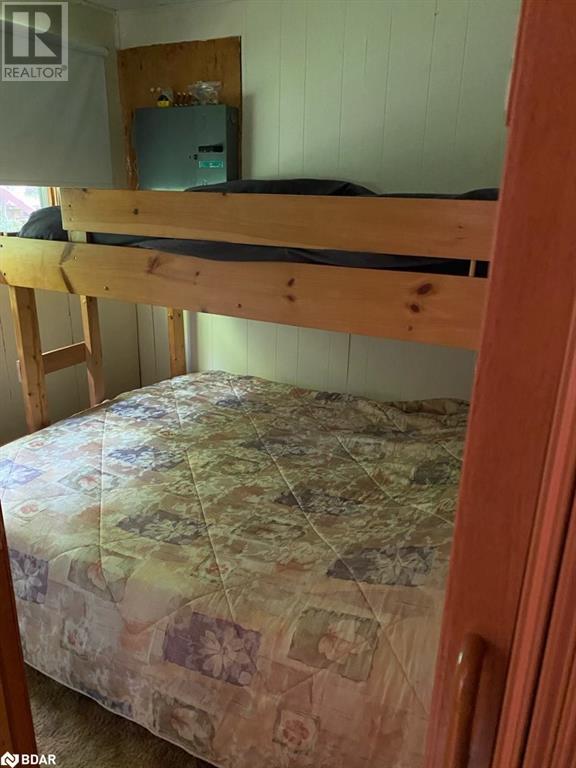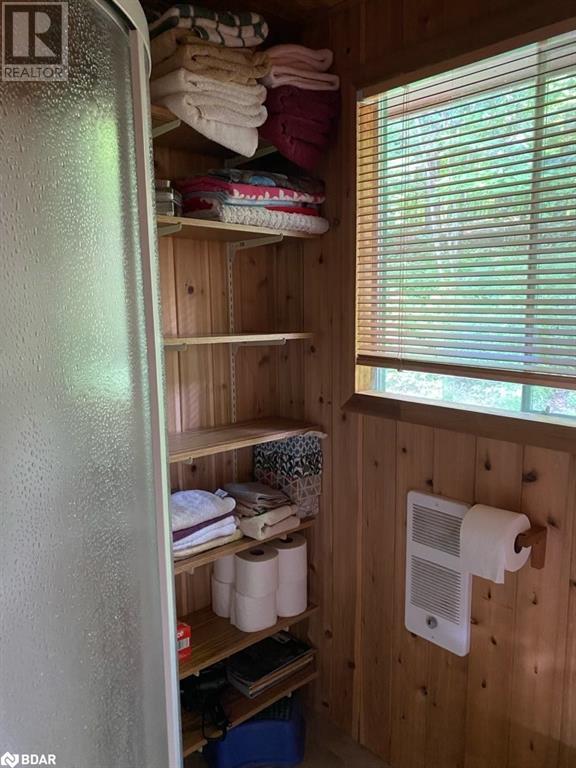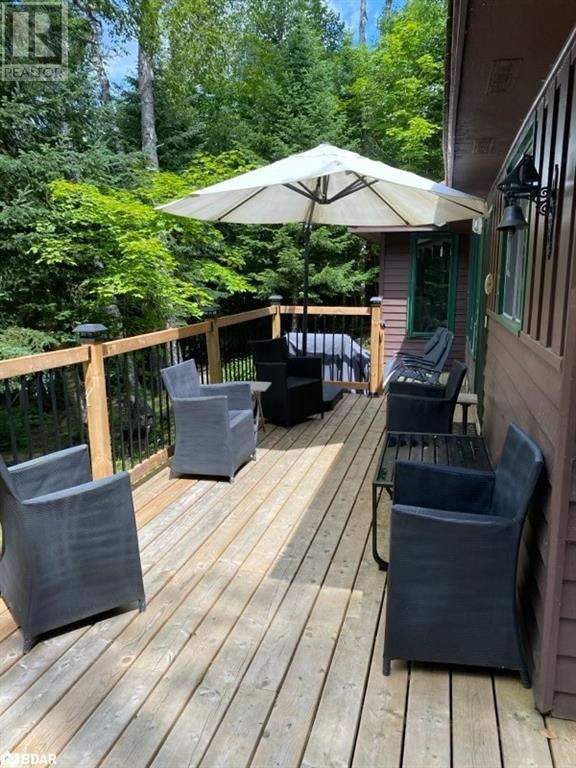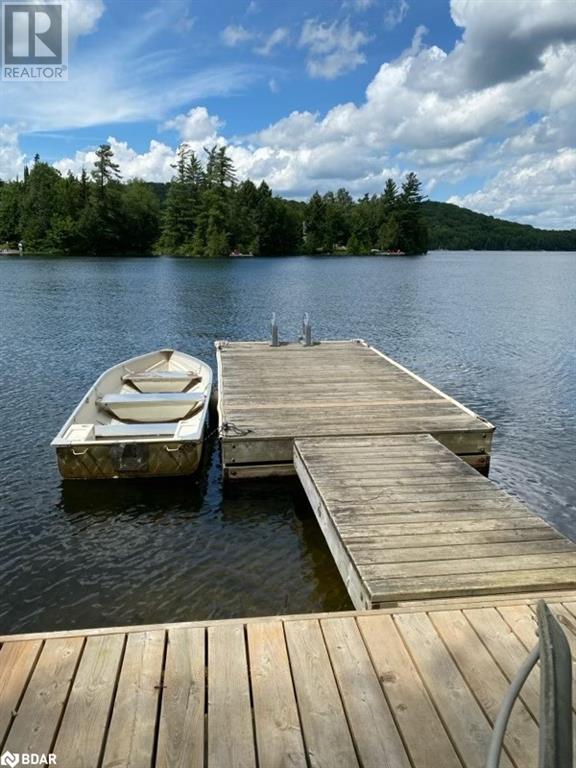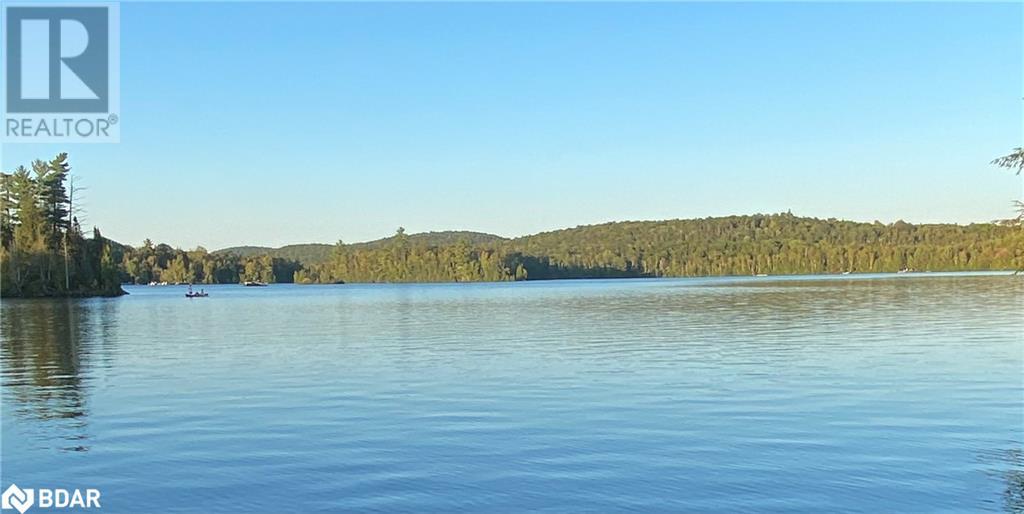BOOK YOUR FREE HOME EVALUATION >>
BOOK YOUR FREE HOME EVALUATION >>
29 Hillside Drive Kearney, Ontario P0A 1M0
$724,000
Crystal Clear Lake on Loon Lake on a 4 bedroom winterized cottage on a year round road. This cottage is clean and well kept with a winterized waterline and a septic that was built in 2010 and has been pumped recently 2022. Located only 15 minutes from Kearney or Burks falls. Very private with several deck areas and an excellent dock and a shoreline deck with a very super view out on the lake. 2 large sheds to keep all your toys to play on the lake. Good driveway and an easy walk to the dock. Most of all the furniture is included that any family would need for a 4 bedroom cottage. Inclusions are the fridge and stove, dining room and 6 chairs, all 4 beds, couch and chairs except leather lazy boys, table and chairs on the deck, barbecue, water cooler and firewood. (id:56505)
Property Details
| MLS® Number | 40640118 |
| Property Type | Single Family |
| Features | Country Residential |
| ParkingSpaceTotal | 5 |
| ViewType | Direct Water View |
| WaterFrontType | Waterfront |
Building
| BathroomTotal | 1 |
| BedroomsAboveGround | 4 |
| BedroomsTotal | 4 |
| Appliances | Refrigerator, Stove |
| ArchitecturalStyle | Cottage |
| BasementType | None |
| ConstructedDate | 1983 |
| ConstructionMaterial | Wood Frame |
| ConstructionStyleAttachment | Detached |
| CoolingType | None |
| ExteriorFinish | Wood |
| HeatingFuel | Electric |
| HeatingType | Baseboard Heaters |
| SizeInterior | 950 Sqft |
| Type | House |
| UtilityWater | Lake/river Water Intake |
Land
| Acreage | No |
| Sewer | Septic System |
| SizeDepth | 268 Ft |
| SizeFrontage | 120 Ft |
| SizeIrregular | 0.73 |
| SizeTotal | 0.73 Ac|1/2 - 1.99 Acres |
| SizeTotalText | 0.73 Ac|1/2 - 1.99 Acres |
| SurfaceWater | Lake |
| ZoningDescription | Res |
Rooms
| Level | Type | Length | Width | Dimensions |
|---|---|---|---|---|
| Main Level | 3pc Bathroom | Measurements not available | ||
| Main Level | Bedroom | 8'4'' x 6'10'' | ||
| Main Level | Bedroom | 8'4'' x 7'3'' | ||
| Main Level | Bedroom | 8'4'' x 8'4'' | ||
| Main Level | Primary Bedroom | 10'0'' x 11'0'' | ||
| Main Level | Living Room | 11'2'' x 16'4'' | ||
| Main Level | Dining Room | 10'6'' x 18'3'' | ||
| Main Level | Kitchen | 10'6'' x 10'6'' |
https://www.realtor.ca/real-estate/27353130/29-hillside-drive-kearney
Interested?
Contact us for more information
Owen Watts
Broker
26 Marsellus Drive
Barrie, Ontario L4N 8S6















