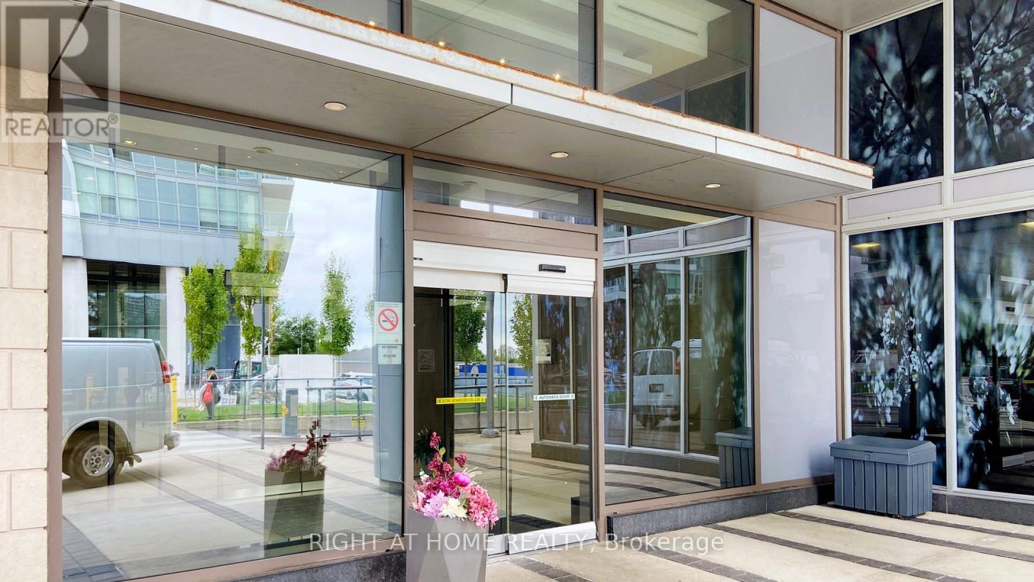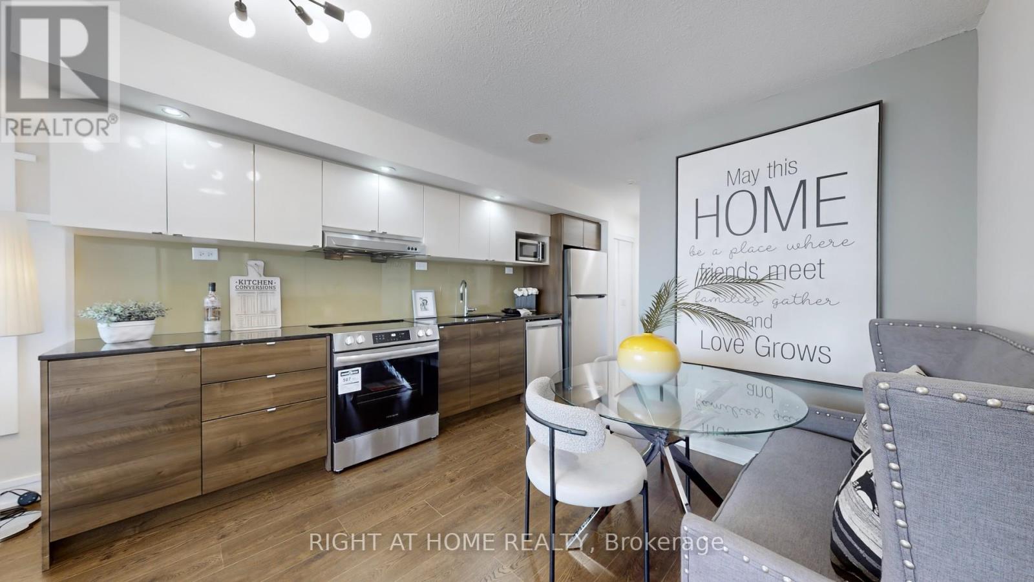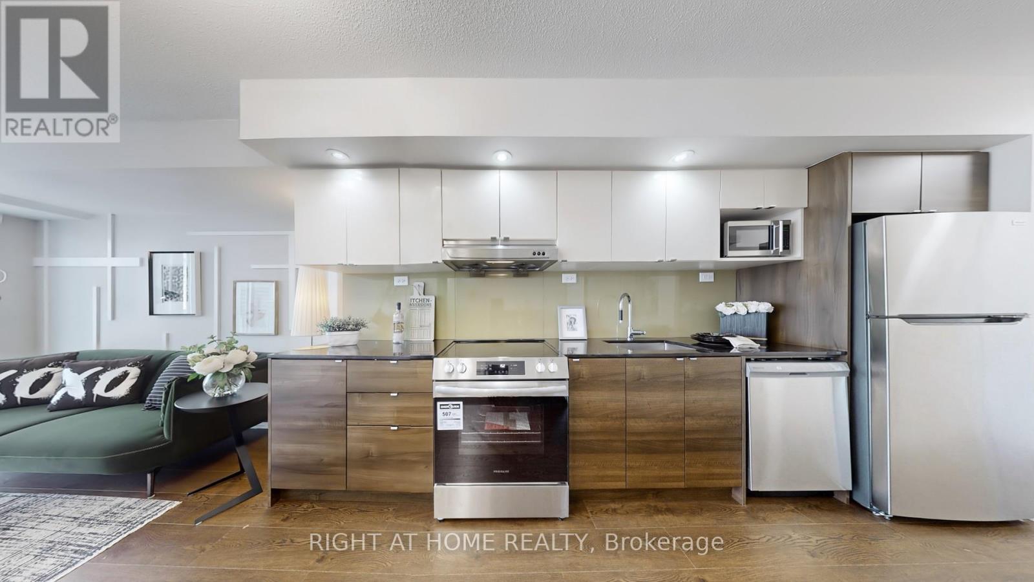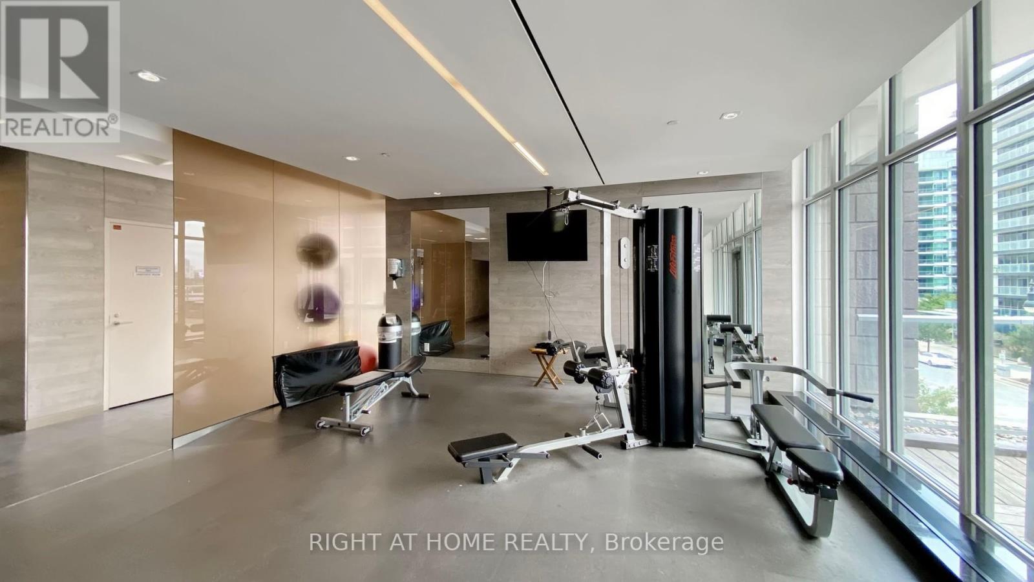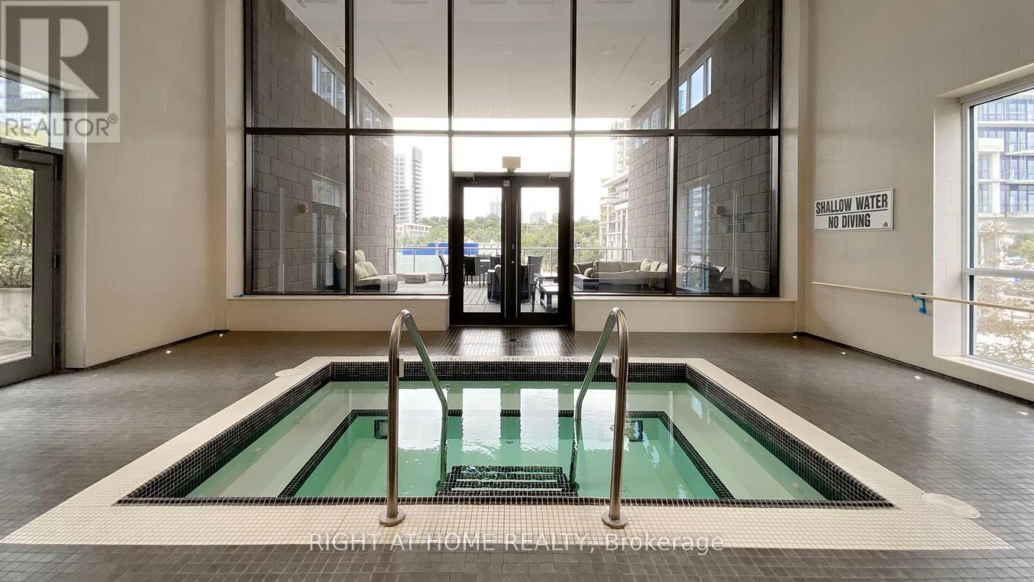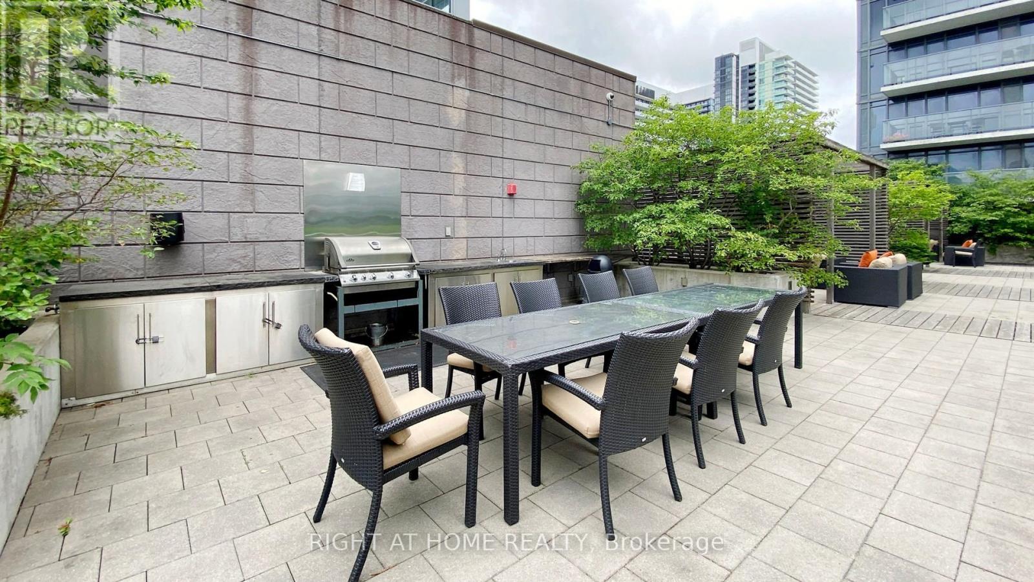BOOK YOUR FREE HOME EVALUATION >>
BOOK YOUR FREE HOME EVALUATION >>
1806 - 121 Mcmahon Drive Toronto, Ontario M2K 0C2
$549,900Maintenance, Heat, Water, Insurance, Parking
$574.73 Monthly
Maintenance, Heat, Water, Insurance, Parking
$574.73 MonthlyHigh-demand unit from quality builder Concord-Adex. Unobstructed East view. Attentive, proactive, and responsive management. Modern open kitchen w/ new appliances (2024). In-building amenities incl. gym, indoor/outdoor jacuzzi, sauna, rooftop lounge with bbq, party room, ample free guest parking lots, self car-wash, 24/7 concierge. Brand-new public community park (inc. turf soccer field, playground, picnic tables, splash pad, outdoor ice skating with Zamboni maint.) and brand-new community centre (indoor pool, gym, rec/arts programs, Toronto Public Library) both completed in 2023. Access to TTC (Bessarion/Leslie stations), GO train (Oriole station - RH Line), Highways (401/404/DVP). Walking distance to shopping (Ikea, Canadian Tire, Bayview Village, CF Fairview) and medical services (North York General hospital, walk-ins, specialists, pharmacies, dentists, labs). **** EXTRAS **** Brand New Just installed SS Fridge, Stove and B/I Dishwasher, Microwave, Exhaust Hood, Stack Washer And Dryer. All Elfs And Window Coverings (id:56505)
Property Details
| MLS® Number | C9284194 |
| Property Type | Single Family |
| Community Name | Bayview Village |
| AmenitiesNearBy | Schools, Public Transit, Park, Hospital |
| CommunityFeatures | Pet Restrictions |
| Features | Cul-de-sac, Balcony, In Suite Laundry |
| ParkingSpaceTotal | 1 |
| ViewType | View |
Building
| BathroomTotal | 1 |
| BedroomsAboveGround | 1 |
| BedroomsBelowGround | 1 |
| BedroomsTotal | 2 |
| Amenities | Party Room, Visitor Parking, Exercise Centre, Sauna, Storage - Locker, Security/concierge |
| CoolingType | Central Air Conditioning |
| ExteriorFinish | Concrete |
| FireProtection | Security Guard |
| FlooringType | Laminate, Carpeted |
| HeatingType | Other |
| Type | Apartment |
Parking
| Underground |
Land
| Acreage | No |
| LandAmenities | Schools, Public Transit, Park, Hospital |
Rooms
| Level | Type | Length | Width | Dimensions |
|---|---|---|---|---|
| Main Level | Living Room | 4.88 m | 3.04 m | 4.88 m x 3.04 m |
| Main Level | Dining Room | 4.88 m | 3.04 m | 4.88 m x 3.04 m |
| Main Level | Kitchen | 4.88 m | 3.04 m | 4.88 m x 3.04 m |
| Main Level | Primary Bedroom | 3.65 m | 3.04 m | 3.65 m x 3.04 m |
| Main Level | Study | 1.82 m | 1.66 m | 1.82 m x 1.66 m |
https://www.realtor.ca/real-estate/27346888/1806-121-mcmahon-drive-toronto-bayview-village
Interested?
Contact us for more information
Amin Khorassanizadeh
Salesperson
242 King Street East #1
Oshawa, Ontario L1H 1C7




