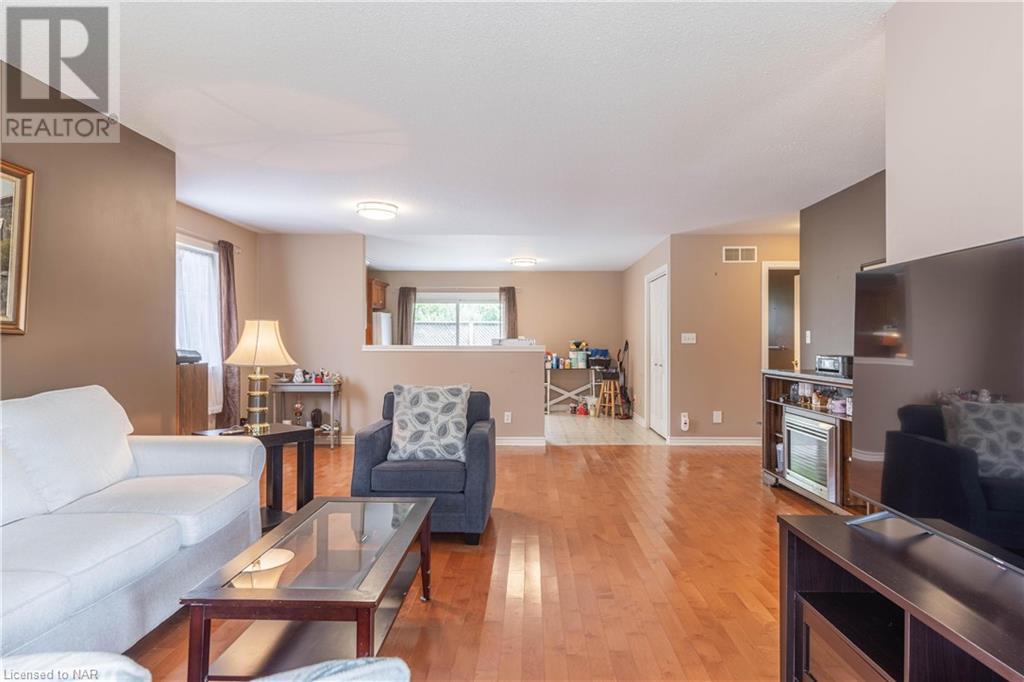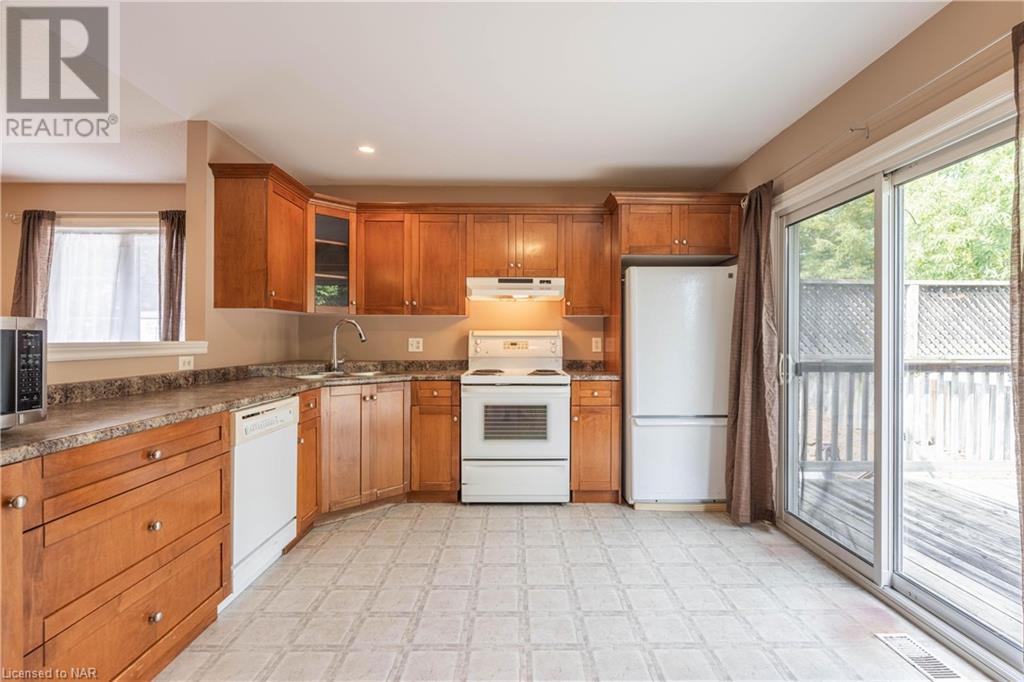BOOK YOUR FREE HOME EVALUATION >>
BOOK YOUR FREE HOME EVALUATION >>
6 Wood Street Unit# 9 St. Catharines, Ontario L2N 2A9
$1,950 MonthlyWater
BUNGALOW END-UNIT! Fantastic enclave of bungalow townhouse condos located near the Fairview Mall. This 2 bedroom unit features an open concept floor plan with a spacious living room, dining room and eat-in kitchen with sliding door walk-out to your rear deck. Main floor also offers garage access, primary bedroom with walk-in closet and private ensuite plus additional 2nd bedroom and main 4-piece bath. MAIN floor rental only. All appliances included. Tenant would pay for gas & hydro. Wonderful location near shopping, groceries, public transit and other amenities. (id:56505)
Property Details
| MLS® Number | 40638433 |
| Property Type | Single Family |
| AmenitiesNearBy | Public Transit, Shopping |
| Features | Balcony |
| ParkingSpaceTotal | 2 |
Building
| BathroomTotal | 2 |
| BedroomsAboveGround | 2 |
| BedroomsTotal | 2 |
| Appliances | Dryer, Refrigerator, Stove, Washer |
| ArchitecturalStyle | Bungalow |
| BasementType | None |
| ConstructedDate | 2003 |
| ConstructionStyleAttachment | Attached |
| CoolingType | Central Air Conditioning |
| ExteriorFinish | Brick Veneer, Vinyl Siding |
| HeatingFuel | Natural Gas |
| HeatingType | Forced Air |
| StoriesTotal | 1 |
| SizeInterior | 1248 Sqft |
| Type | Row / Townhouse |
| UtilityWater | Municipal Water |
Parking
| Attached Garage |
Land
| AccessType | Highway Nearby |
| Acreage | No |
| LandAmenities | Public Transit, Shopping |
| Sewer | Municipal Sewage System |
| ZoningDescription | R3 |
Rooms
| Level | Type | Length | Width | Dimensions |
|---|---|---|---|---|
| Main Level | Full Bathroom | Measurements not available | ||
| Main Level | 3pc Bathroom | Measurements not available | ||
| Main Level | Laundry Room | 6'7'' x 5'9'' | ||
| Main Level | Bedroom | 12'3'' x 10'3'' | ||
| Main Level | Primary Bedroom | 13'3'' x 11'0'' | ||
| Main Level | Eat In Kitchen | 15'8'' x 11'3'' | ||
| Main Level | Living Room/dining Room | 25'0'' x 19'0'' |
https://www.realtor.ca/real-estate/27346929/6-wood-street-unit-9-st-catharines
Interested?
Contact us for more information
Kevin Gibson
Salesperson
5627 Main St. - Unit 4b
Niagara Falls, Ontario L2G 5Z3
























