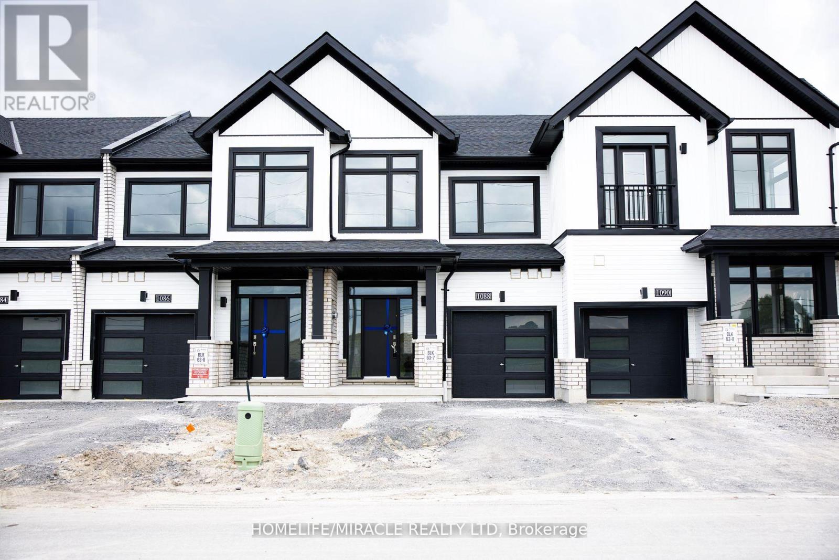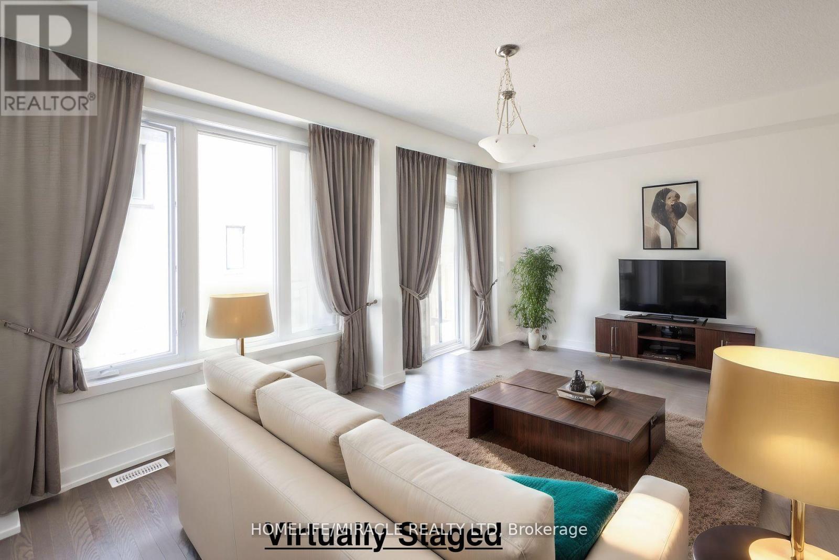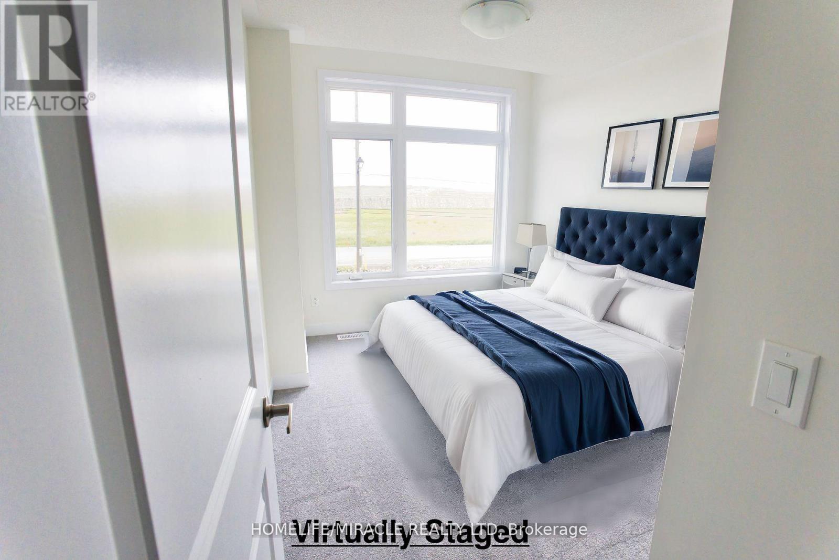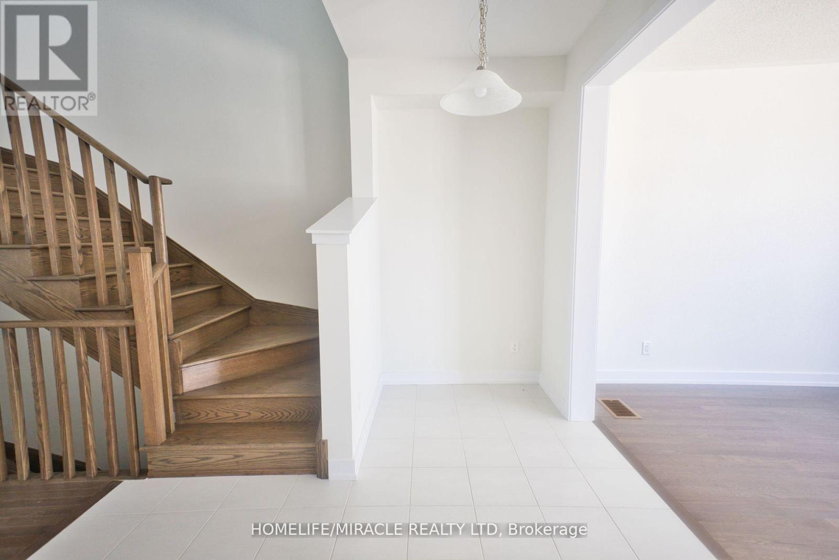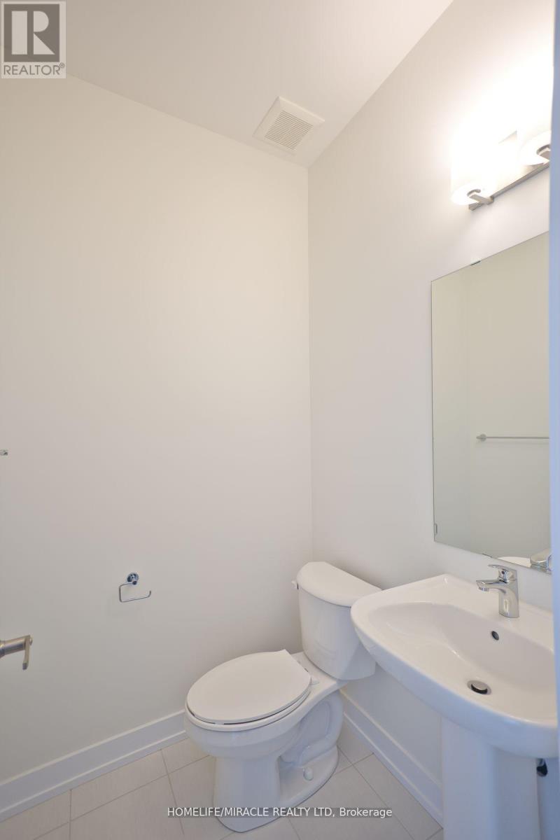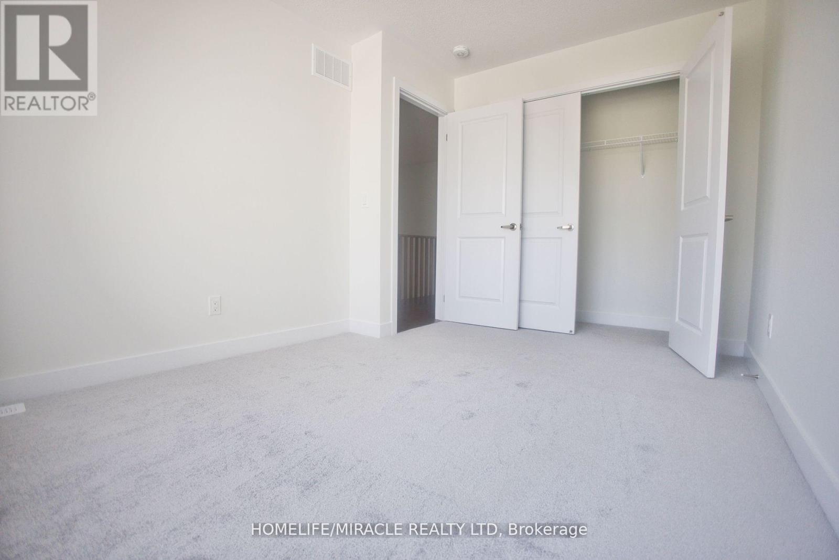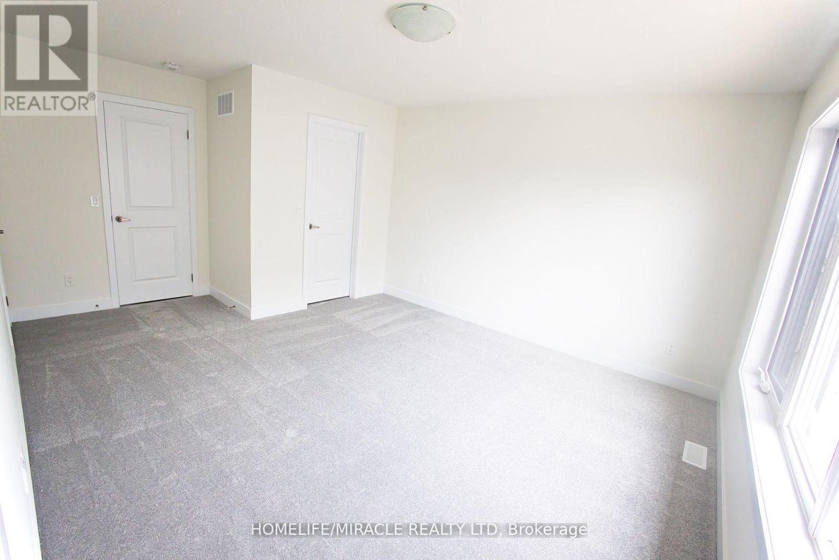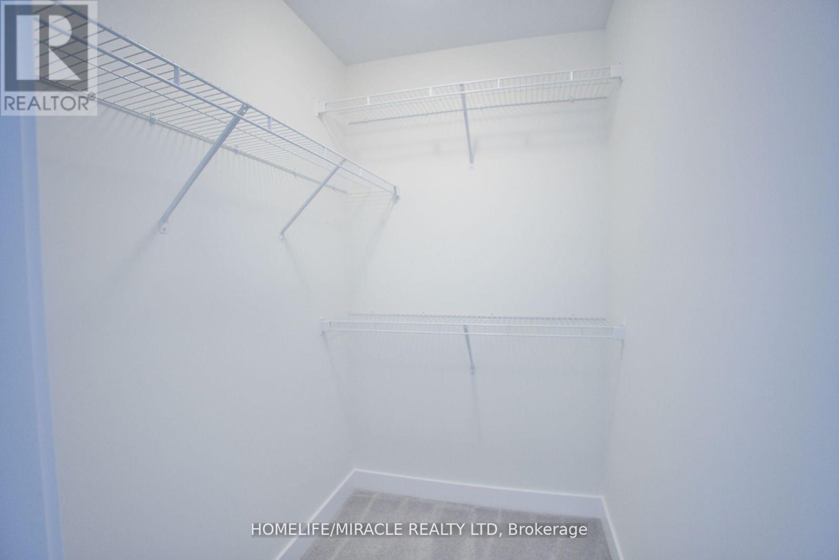BOOK YOUR FREE HOME EVALUATION >>
BOOK YOUR FREE HOME EVALUATION >>
1088 Thomson Drive N Oshawa, Ontario L1L 0V5
$699,000
Brand new freehold townhouse, never lived in Oshawa. Just mins drive to Hwy 407. Open Concept Layout. Main Floor Features 9Ft Smooth Ceiling, & Combine Living/Dining. LAMINATE FLOORING on first floor. A Central Island, brand new S/S Appliances. Spacious Foyer Features High Ceilings. Step inside to discover a bright and airy 3 bedroom, 4 bath unit flooded with natural light. Located in one of Oshawa's fastest growing areas, this home offers proximity to North Oshawa's amenities and easy access to the 407. Don't miss out on this opportunity to own a turnkey home in a prime location. Schedule your viewing today and imagine yourself living in relaxed comfort and style at 1088 Thomson Dr, Oshawa. (id:56505)
Property Details
| MLS® Number | E9284252 |
| Property Type | Single Family |
| Community Name | Kedron |
| CommunityFeatures | Community Centre |
| ParkingSpaceTotal | 3 |
Building
| BathroomTotal | 4 |
| BedroomsAboveGround | 3 |
| BedroomsTotal | 3 |
| Appliances | Dryer, Washer |
| BasementDevelopment | Finished |
| BasementType | N/a (finished) |
| ConstructionStyleAttachment | Attached |
| ExteriorFinish | Vinyl Siding |
| FlooringType | Ceramic, Laminate, Carpeted |
| FoundationType | Brick |
| HalfBathTotal | 1 |
| HeatingFuel | Natural Gas |
| HeatingType | Forced Air |
| StoriesTotal | 2 |
| Type | Row / Townhouse |
| UtilityWater | Municipal Water |
Parking
| Attached Garage |
Land
| Acreage | No |
| Sewer | Sanitary Sewer |
| SizeDepth | 92 Ft |
| SizeFrontage | 19 Ft |
| SizeIrregular | 19.69 X 92.85 Ft |
| SizeTotalText | 19.69 X 92.85 Ft |
| ZoningDescription | R3-a(14) H-14 |
Rooms
| Level | Type | Length | Width | Dimensions |
|---|---|---|---|---|
| Second Level | Primary Bedroom | 5.04 m | 3.8 m | 5.04 m x 3.8 m |
| Second Level | Bedroom 2 | 3.5 m | 2.7 m | 3.5 m x 2.7 m |
| Second Level | Bedroom 3 | 3.8 m | 2.8 m | 3.8 m x 2.8 m |
| Second Level | Bathroom | Measurements not available | ||
| Basement | Bathroom | Measurements not available | ||
| Basement | Recreational, Games Room | 5.48 m | 4.2 m | 5.48 m x 4.2 m |
| Main Level | Kitchen | 2.25 m | 3.05 m | 2.25 m x 3.05 m |
| Main Level | Dining Room | 2.75 m | 2.7 m | 2.75 m x 2.7 m |
| Main Level | Great Room | 5.71 m | 3.65 m | 5.71 m x 3.65 m |
| Main Level | Bathroom | Measurements not available |
https://www.realtor.ca/real-estate/27347058/1088-thomson-drive-n-oshawa-kedron
Interested?
Contact us for more information
J.p. Randhawa
Salesperson
20-470 Chrysler Drive
Brampton, Ontario L6S 0C1


