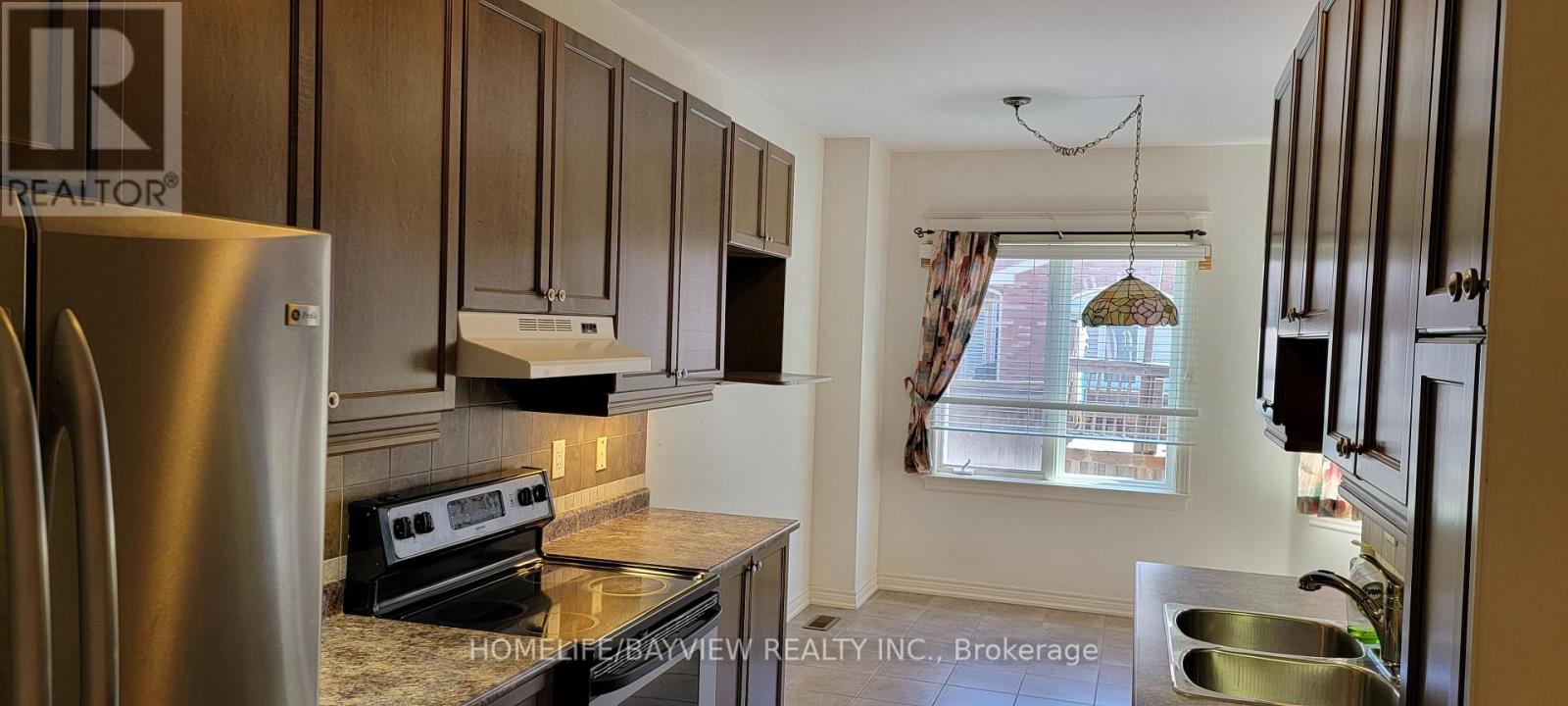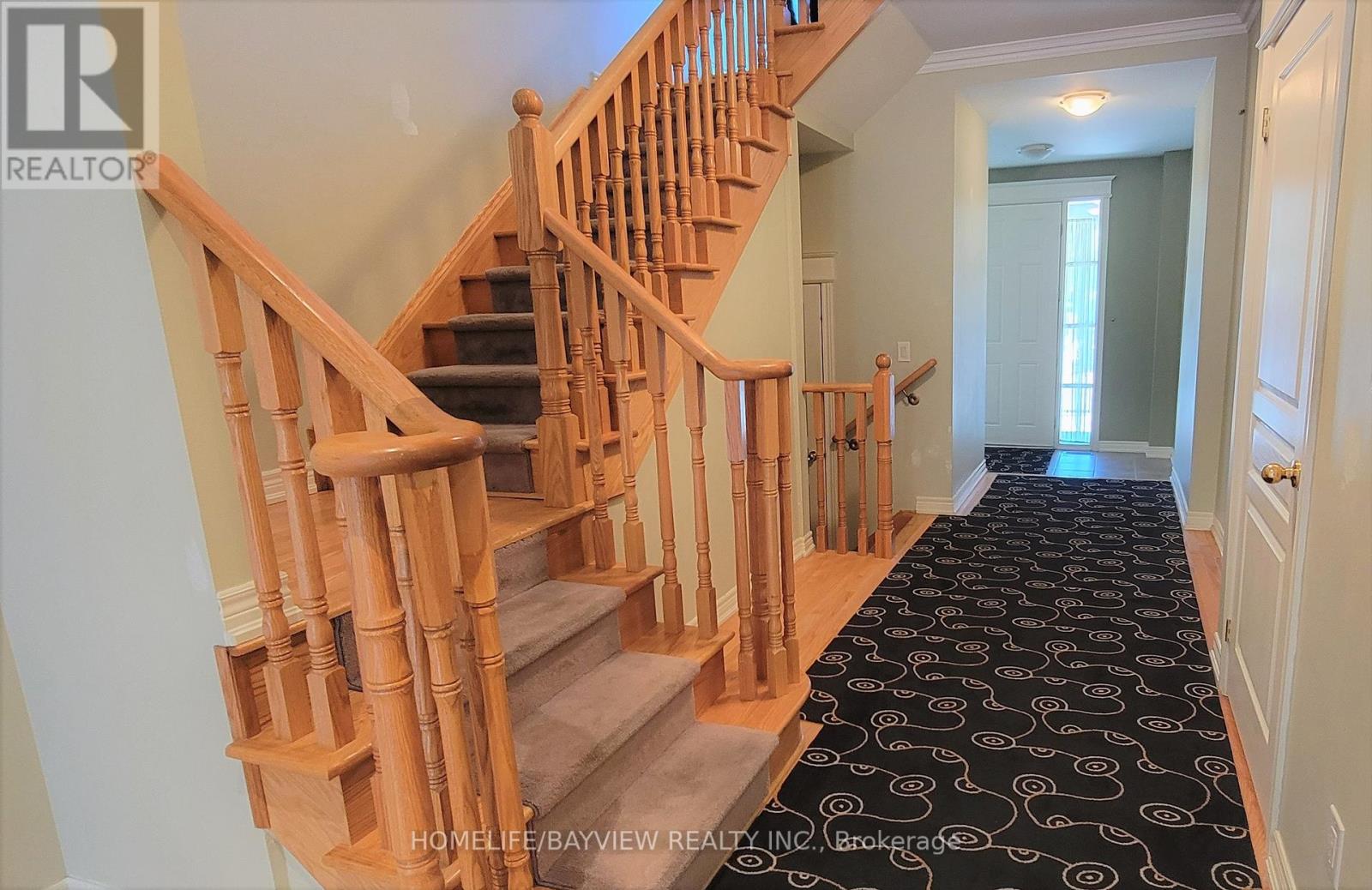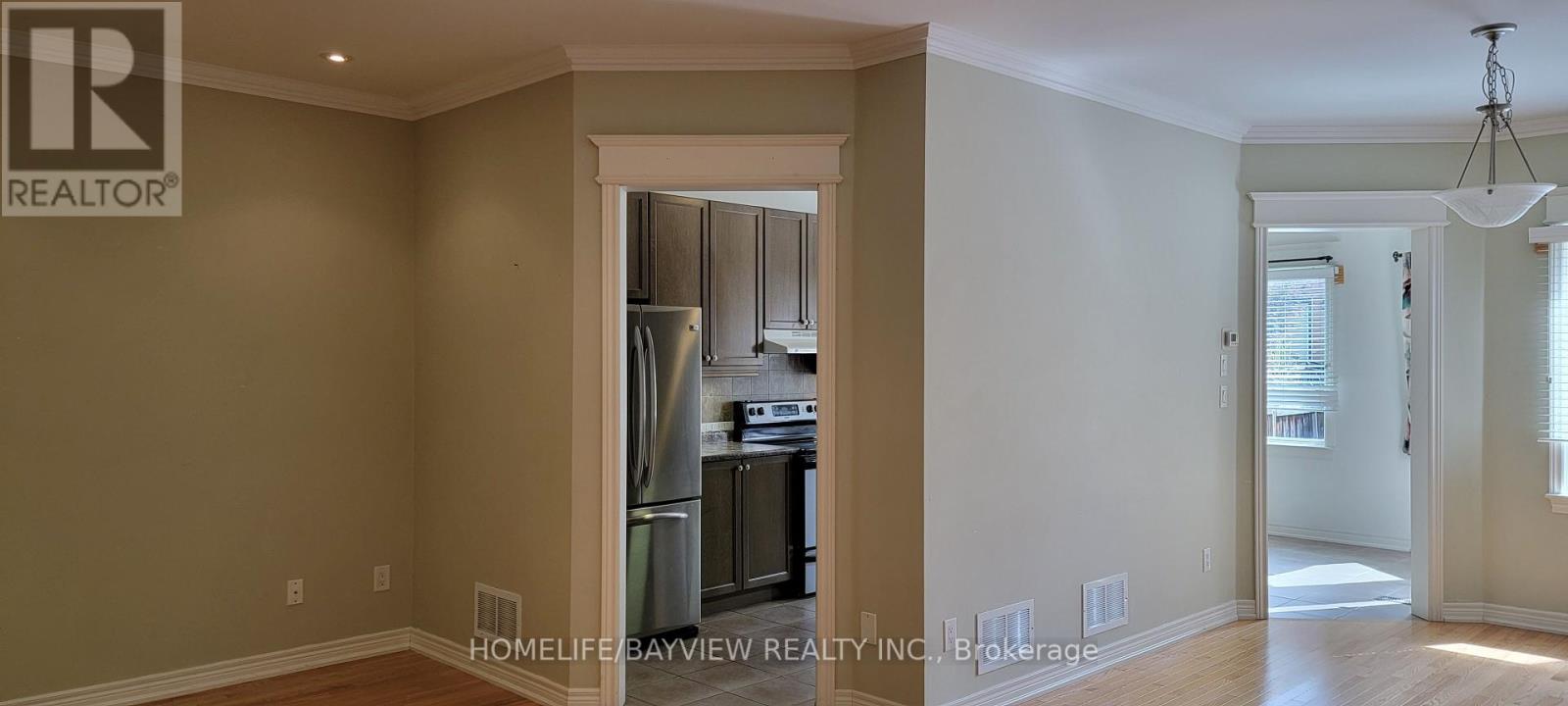BOOK YOUR FREE HOME EVALUATION >>
BOOK YOUR FREE HOME EVALUATION >>
17 Mill River Drive Vaughan, Ontario L6A 0Y7
4 Bedroom
4 Bathroom
Fireplace
Central Air Conditioning
Forced Air
$4,200 Monthly
Bright, Spacious Open Concept Townhouse In Valley Of Thornhill. Walk To Lebovic Centre, Hardwood Floor, 4 Parking Spots. Kitchen With Breakfast Bar, Family Room With Fireplace, Finish Basement with One Bedroom and 3 Pieces Bathroom. Close To Schools, Parks, Public Transit, Walk In Clinics, Banks, Groceries, And Restaurants. **** EXTRAS **** S/S Fridge, S/S Stove, S/S Dishwasher Washer, Dryer. Garage Door Openers. Fire Place With Remote . All Electric Light Fixtures. Gas Outlet For BBQ. (id:56505)
Property Details
| MLS® Number | N9284312 |
| Property Type | Single Family |
| Community Name | Patterson |
| AmenitiesNearBy | Hospital, Place Of Worship, Public Transit, Schools |
| CommunityFeatures | Community Centre |
| ParkingSpaceTotal | 4 |
Building
| BathroomTotal | 4 |
| BedroomsAboveGround | 3 |
| BedroomsBelowGround | 1 |
| BedroomsTotal | 4 |
| BasementDevelopment | Finished |
| BasementType | N/a (finished) |
| ConstructionStyleAttachment | Attached |
| CoolingType | Central Air Conditioning |
| ExteriorFinish | Brick, Stone |
| FireplacePresent | Yes |
| FlooringType | Hardwood, Ceramic, Carpeted |
| HalfBathTotal | 1 |
| HeatingFuel | Natural Gas |
| HeatingType | Forced Air |
| StoriesTotal | 2 |
| Type | Row / Townhouse |
| UtilityWater | Municipal Water |
Parking
| Garage |
Land
| Acreage | No |
| FenceType | Fenced Yard |
| LandAmenities | Hospital, Place Of Worship, Public Transit, Schools |
| Sewer | Sanitary Sewer |
Rooms
| Level | Type | Length | Width | Dimensions |
|---|---|---|---|---|
| Second Level | Primary Bedroom | 5.24 m | 3.32 m | 5.24 m x 3.32 m |
| Second Level | Bedroom 2 | 4.21 m | 2.93 m | 4.21 m x 2.93 m |
| Second Level | Bedroom 3 | 3.66 m | 2.5 m | 3.66 m x 2.5 m |
| Basement | Bedroom 4 | Measurements not available | ||
| Main Level | Living Room | 5.66 m | 3.48 m | 5.66 m x 3.48 m |
| Main Level | Dining Room | 4.51 m | 3.04 m | 4.51 m x 3.04 m |
| Main Level | Kitchen | 3.54 m | 2.44 m | 3.54 m x 2.44 m |
| Main Level | Eating Area | 3.31 m | 2.99 m | 3.31 m x 2.99 m |
| Upper Level | Family Room | 5.18 m | 3.35 m | 5.18 m x 3.35 m |
https://www.realtor.ca/real-estate/27347082/17-mill-river-drive-vaughan-patterson
Interested?
Contact us for more information
Mona Bahman Bassily
Salesperson
Homelife/bayview Realty Inc.
505 Hwy 7 Suite 201
Thornhill, Ontario L3T 7T1
505 Hwy 7 Suite 201
Thornhill, Ontario L3T 7T1
































