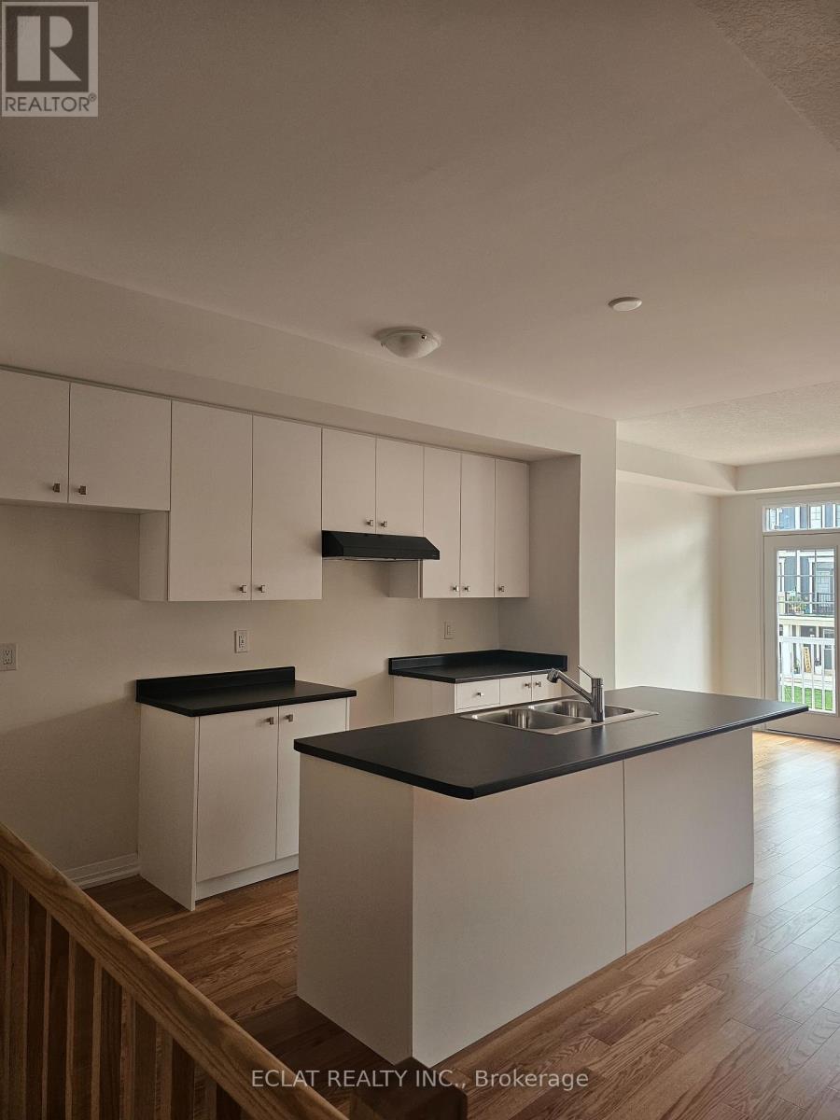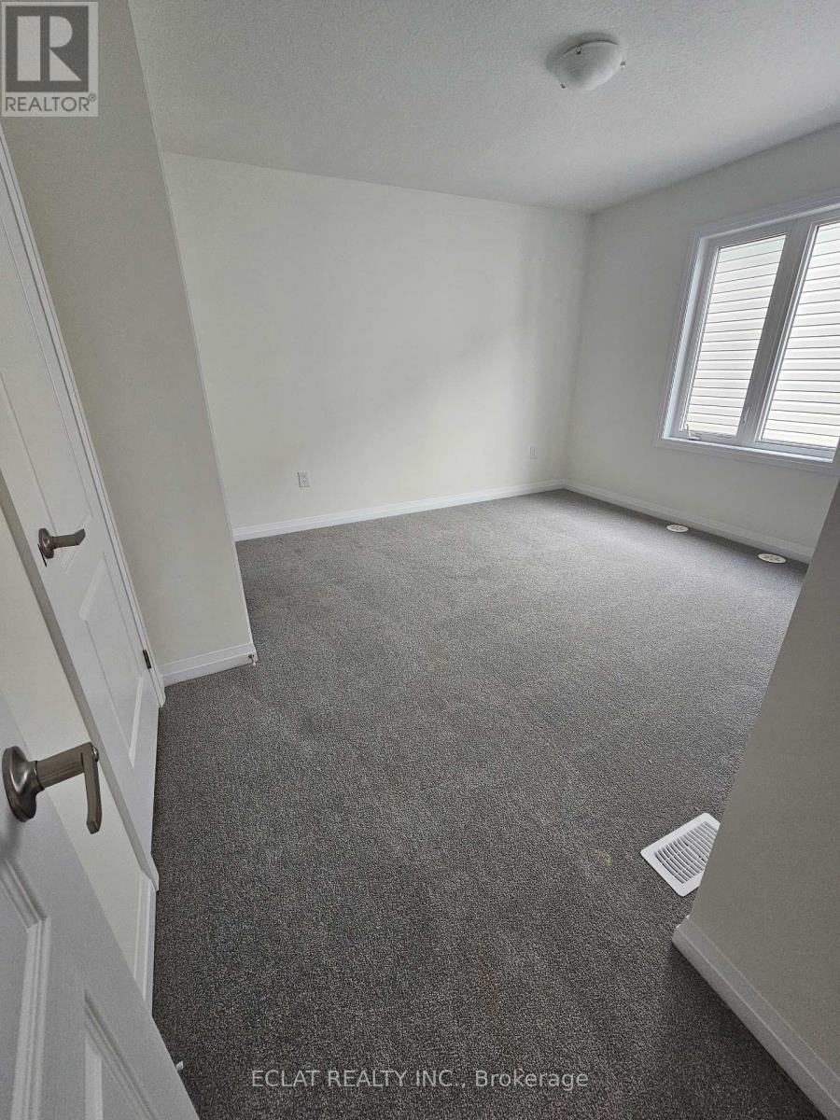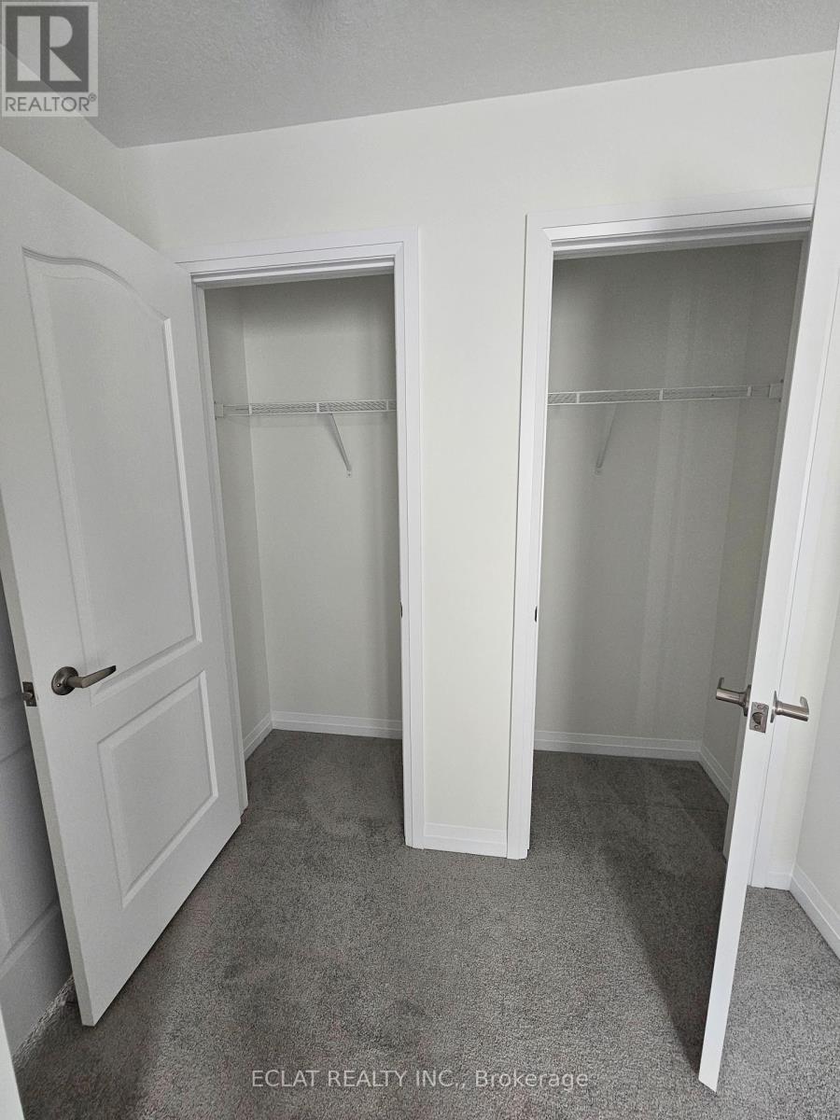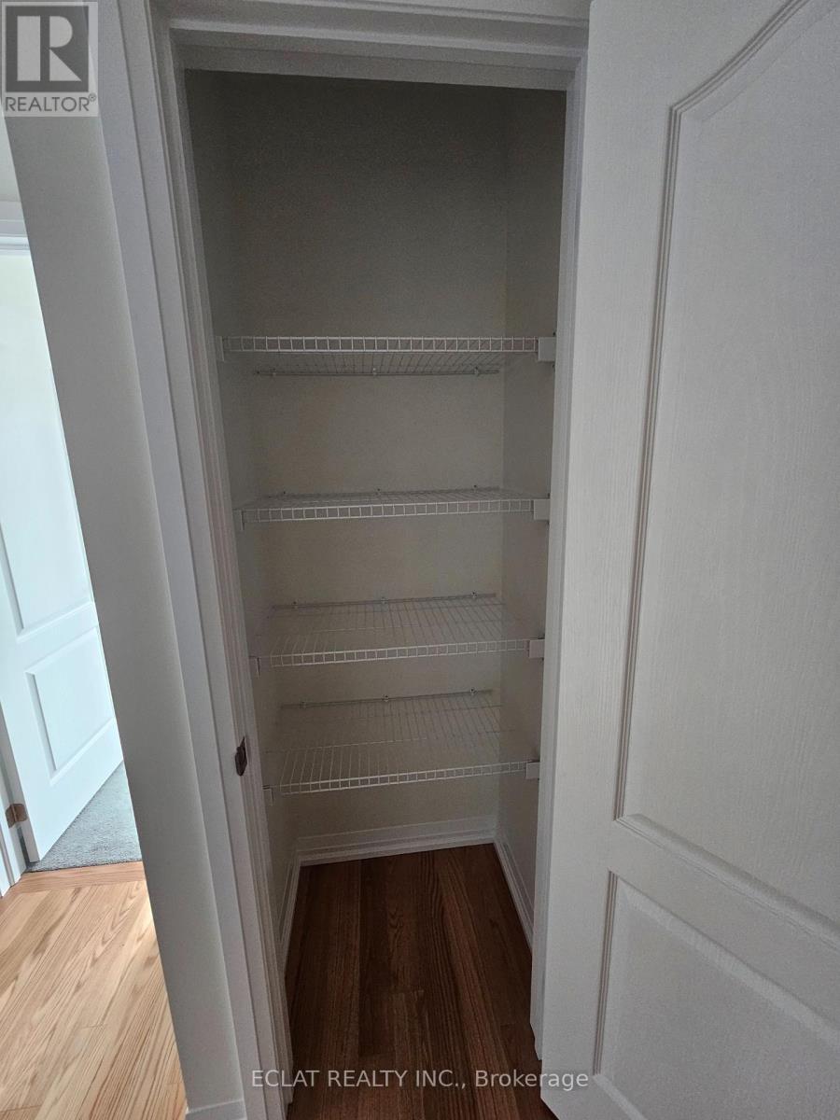BOOK YOUR FREE HOME EVALUATION >>
BOOK YOUR FREE HOME EVALUATION >>
11 Norwich Crescent Haldimand, Ontario N3W 0J4
$2,550 Monthly
Welcome to this Gateway development by Empire Communities. 3 storey open concept end unit townhouse consisting of 3 bedrooms, 3 Washrooms, located in heart of Caledonia. Open Concept Eat in Kitchen with Breakfast Island, Hardwood Flooring on Main Floor. The ground floor provides an additional flex space. Includes 2 drive way parking spaces. This is a great starter home for young professionals and families. The Primary Suite has is ensuite bath, with double closets. Complete linen closet in the hallway Close to shops, groceries, walking trails, and local amenities in Caledonia and the Hamilton airport. Drive is about 20 minutes from Hamilton. **** EXTRAS **** Tenant To Pay All Utilities Including Hot Water Tank Rental (id:56505)
Property Details
| MLS® Number | X9284285 |
| Property Type | Single Family |
| Community Name | Haldimand |
| Features | In Suite Laundry |
| ParkingSpaceTotal | 3 |
Building
| BathroomTotal | 3 |
| BedroomsAboveGround | 3 |
| BedroomsTotal | 3 |
| ConstructionStyleAttachment | Attached |
| CoolingType | Central Air Conditioning |
| ExteriorFinish | Aluminum Siding |
| FlooringType | Hardwood, Carpeted |
| FoundationType | Poured Concrete |
| HalfBathTotal | 1 |
| HeatingFuel | Natural Gas |
| HeatingType | Forced Air |
| StoriesTotal | 3 |
| Type | Row / Townhouse |
| UtilityWater | Municipal Water |
Parking
| Attached Garage |
Land
| Acreage | No |
| Sewer | Sanitary Sewer |
Rooms
| Level | Type | Length | Width | Dimensions |
|---|---|---|---|---|
| Second Level | Kitchen | 4.68 m | 4.2 m | 4.68 m x 4.2 m |
| Second Level | Family Room | 6.21 m | 3.08 m | 6.21 m x 3.08 m |
| Third Level | Primary Bedroom | 3.8 m | 3.9 m | 3.8 m x 3.9 m |
| Third Level | Bedroom 2 | 3.47 m | 2.74 m | 3.47 m x 2.74 m |
| Third Level | Bedroom 3 | 2.68 m | 2.74 m | 2.68 m x 2.74 m |
https://www.realtor.ca/real-estate/27347118/11-norwich-crescent-haldimand-haldimand
Interested?
Contact us for more information
Tunde Olonisakin
Salesperson
15 Kirkhollow Drive
Brampton, Ontario L6P 2V5






























