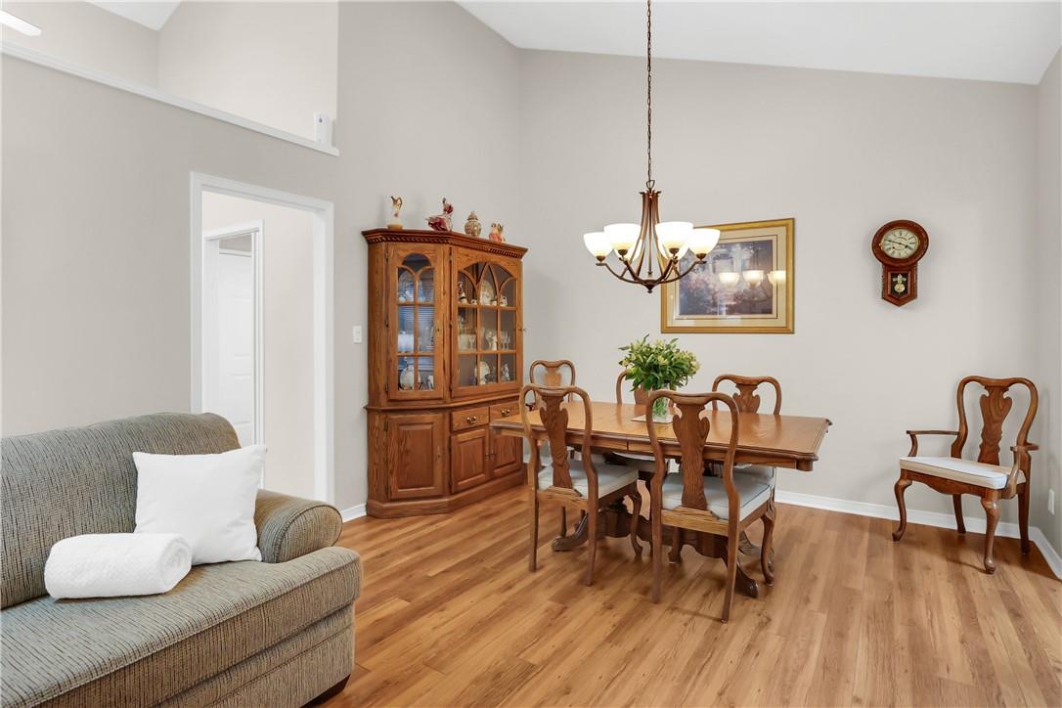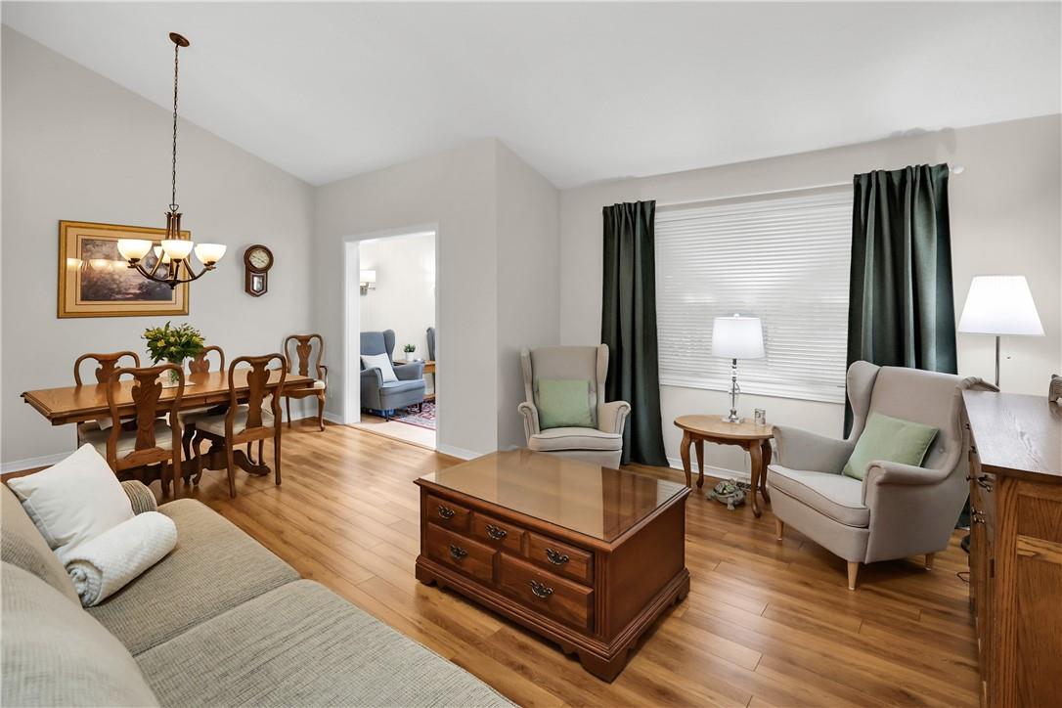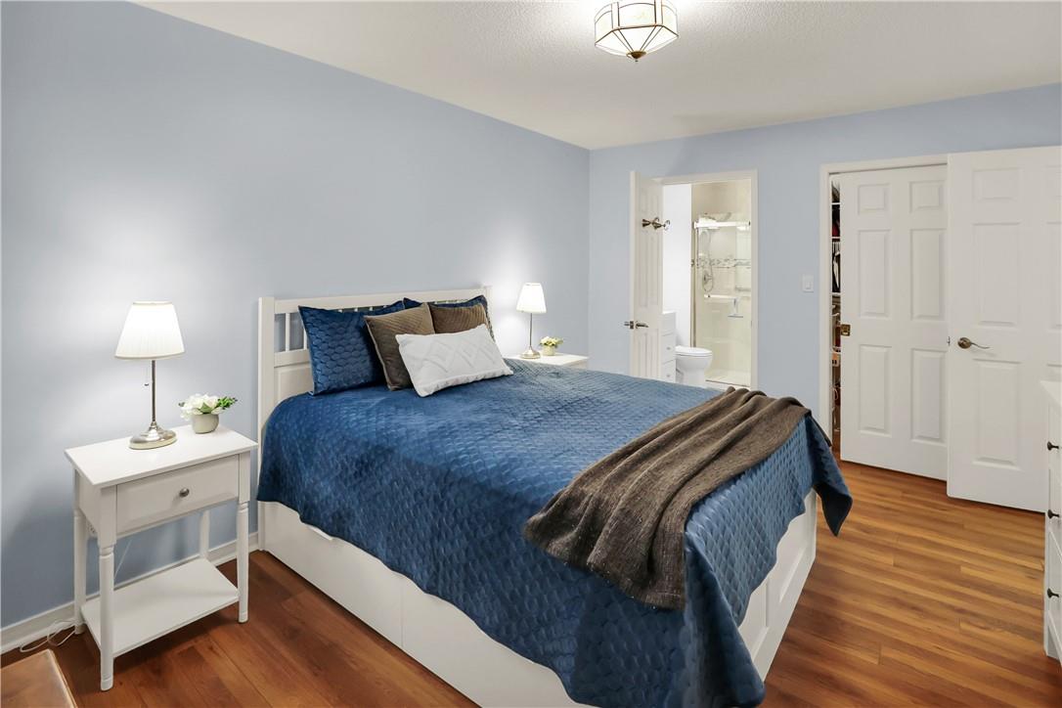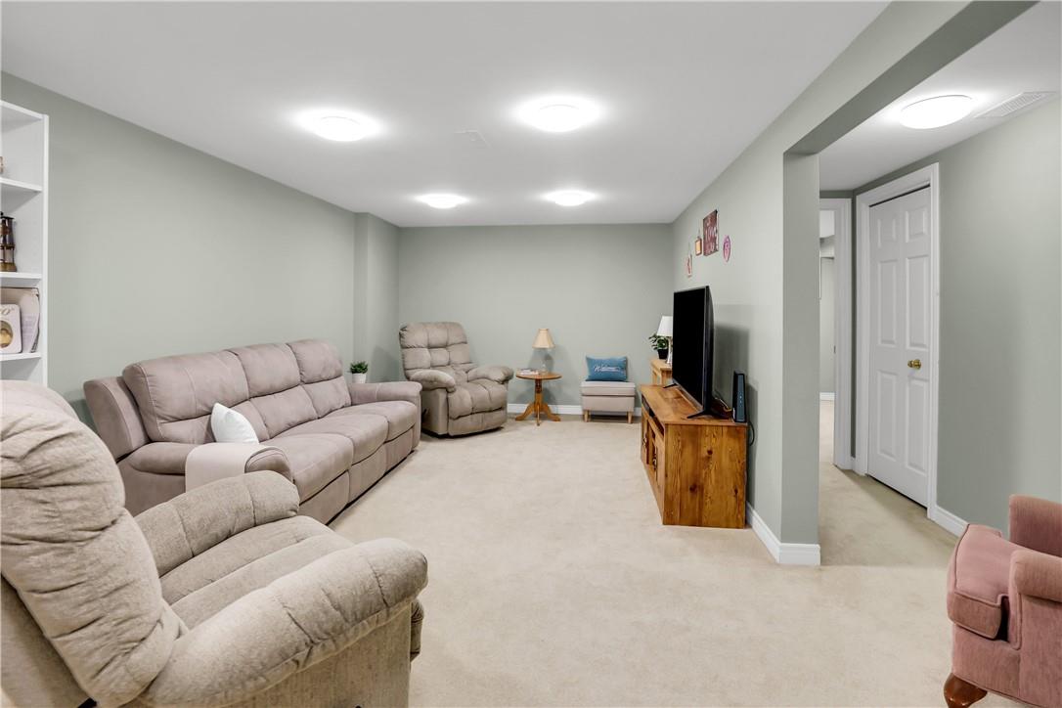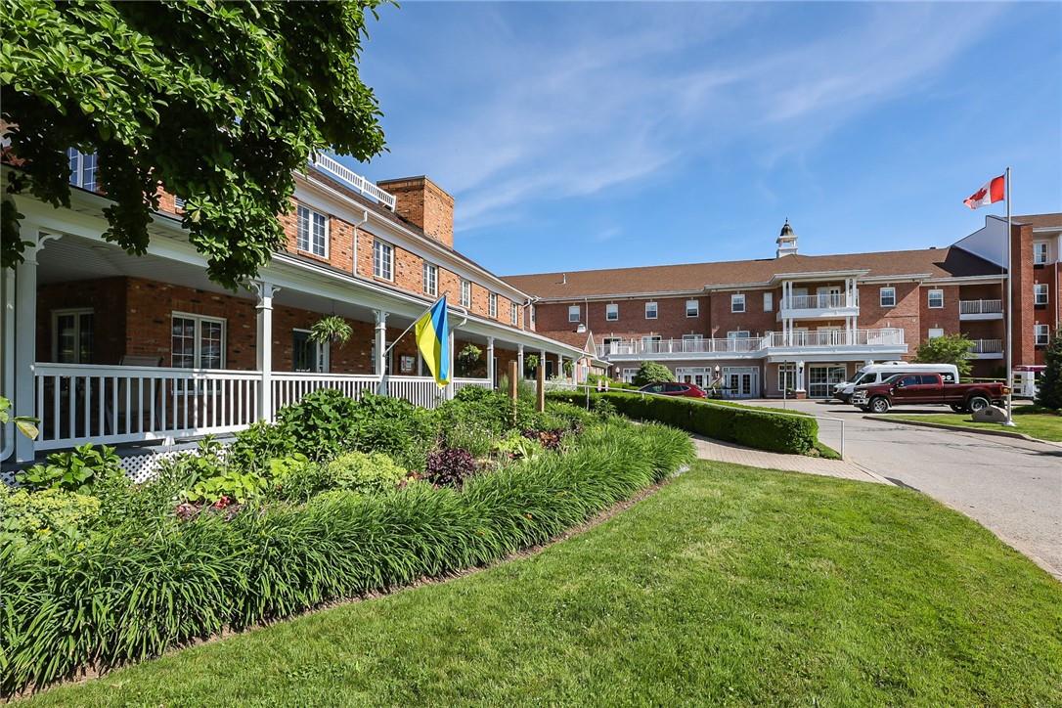BOOK YOUR FREE HOME EVALUATION >>
BOOK YOUR FREE HOME EVALUATION >>
4134 Black Walnut Court Vineland, Ontario L0R 2C0
$674,900Maintenance,
$596 Monthly
Maintenance,
$596 MonthlyHERITAGE VILLAGE BUNGALOW BACKING ONTO BLACK WALNUT PARK … Fully finished townhome located in the Heritage Village Adult Lifestyle Community in Vineland, nestled right in the heart of Wine Country! 4134 Black Walnut Court is an UPDATED 2+1 bedRm, 2 bath, 1235 sq ft home located in a quiet enclave. Main level boasts vaulted ceilings & skylights throughout main living area & provide ample natural light w/an airy feel. Newer, custom kitchen features updated cabinetry, extra drawers, abundant counterspace, pantry & B/I breakfast nook. Lovely, liv/din room exits to 4-SEASON SUNROOM w/WALK OUT to PRIVATE DECK offering peace & tranquility, along w/gorgeous views of gardens, trees & Black Walnut Park (NO REAR NEIGHBOURS!). Completing the main level is a primary bedRm w/WI closet & 3-pc ensuite w/WALK-IN SHOWER, 2nd bedRm, 4-pc bath + updated laundry room w/counter & access to attached garage. FULLY FIN’D LOWER LEVEL offers a recRm, 3rd bedRm, 3-pc bath, PLUS workshop area & storage. Just a short stroll to the fantastic Community Clubhouse ($70/mo) w/great amenities – indoor saltwater pool, 2 saunas, library, meeting rooms, gym, billiards room, shuffleboard, auditorium, table tennis, piano lounge, wood-working shop, audio visual room, group classes & MORE! Walk to public library, shopping, great restaurants, wine route + easy highway access. UPDATES ~ laundry room, furnace, kitchen, ensuite bath, flooring, washer & dryer. CLICK ON MULTIMEDIA for virtual tour, floor plans & more. (id:56505)
Property Details
| MLS® Number | H4205215 |
| Property Type | Single Family |
| AmenitiesNearBy | Golf Course, Hospital, Marina, Recreation |
| CommunityFeatures | Quiet Area, Community Centre |
| EquipmentType | None |
| Features | Park Setting, Park/reserve, Golf Course/parkland, Balcony, Paved Driveway, Level, Year Round Living, Automatic Garage Door Opener |
| ParkingSpaceTotal | 2 |
| PoolType | Outdoor Pool |
| RentalEquipmentType | None |
Building
| BathroomTotal | 3 |
| BedroomsAboveGround | 2 |
| BedroomsBelowGround | 1 |
| BedroomsTotal | 3 |
| Amenities | Exercise Centre |
| Appliances | Dishwasher, Dryer, Refrigerator, Stove, Washer, Blinds, Window Coverings, Garage Door Opener |
| ArchitecturalStyle | Bungalow |
| BasementDevelopment | Finished |
| BasementType | Full (finished) |
| CeilingType | Vaulted |
| ConstructedDate | 1993 |
| ConstructionStyleAttachment | Attached |
| CoolingType | Central Air Conditioning |
| ExteriorFinish | Aluminum Siding, Brick |
| FoundationType | Poured Concrete |
| HeatingFuel | Natural Gas |
| HeatingType | Forced Air |
| StoriesTotal | 1 |
| SizeExterior | 1235 Sqft |
| SizeInterior | 1235 Sqft |
| Type | Row / Townhouse |
| UtilityWater | Municipal Water |
Parking
| Attached Garage | |
| Inside Entry |
Land
| Acreage | No |
| LandAmenities | Golf Course, Hospital, Marina, Recreation |
| Sewer | Municipal Sewage System |
| SizeIrregular | 0 X 0 |
| SizeTotalText | 0 X 0|under 1/2 Acre |
| ZoningDescription | Rm1-7 |
Rooms
| Level | Type | Length | Width | Dimensions |
|---|---|---|---|---|
| Basement | Utility Room | 34' 0'' x 13' 5'' | ||
| Basement | Utility Room | 27' 6'' x 8' 11'' | ||
| Basement | 3pc Bathroom | 5' 0'' x 5' 5'' | ||
| Basement | Bedroom | 9' 10'' x 10' 9'' | ||
| Basement | Recreation Room | 26' 1'' x 11' 3'' | ||
| Ground Level | 4pc Bathroom | 7' 7'' x 5' 0'' | ||
| Ground Level | Bedroom | 10' 7'' x 10' 2'' | ||
| Ground Level | 3pc Ensuite Bath | 7' 6'' x 5' 0'' | ||
| Ground Level | Primary Bedroom | 15' 0'' x 11' 2'' | ||
| Ground Level | Laundry Room | 8' 2'' x 6' 7'' | ||
| Ground Level | Sunroom | 7' 3'' x 9' 4'' | ||
| Ground Level | Dining Room | 12' 6'' x 9' 9'' | ||
| Ground Level | Living Room | 15' 5'' x 11' 5'' | ||
| Ground Level | Eat In Kitchen | 16' 7'' x 10' 8'' |
https://www.realtor.ca/real-estate/27347456/4134-black-walnut-court-vineland
Interested?
Contact us for more information
Lynn Fee
Salesperson
1044 Cannon Street E. Unit T
Hamilton, Ontario L8L 2H7











