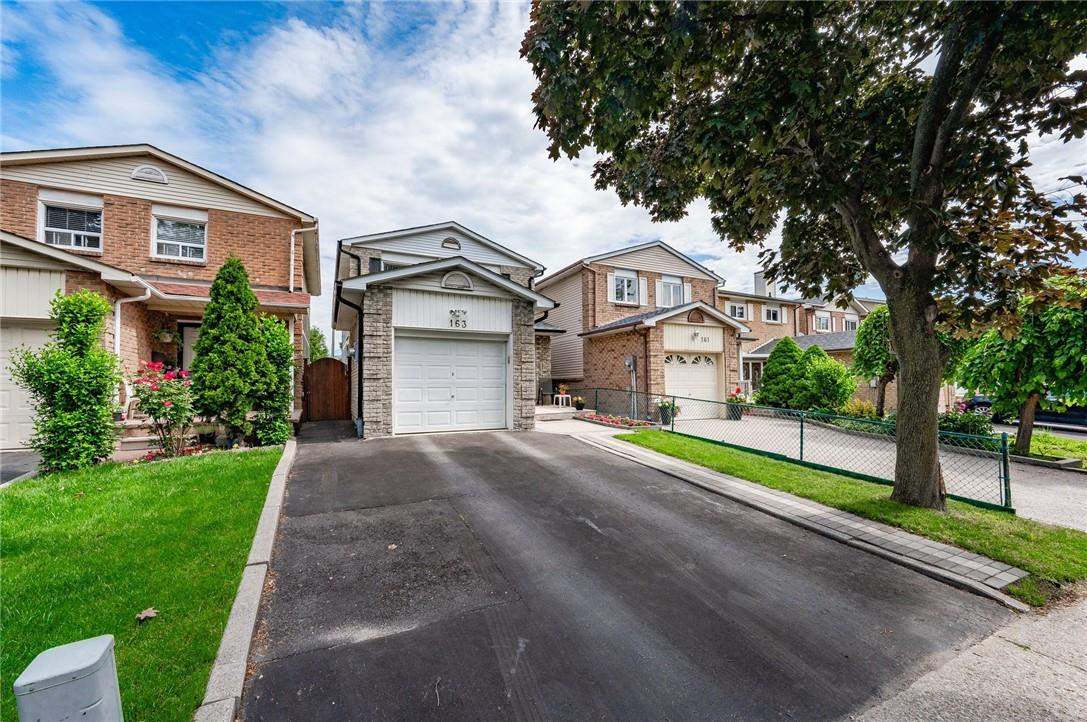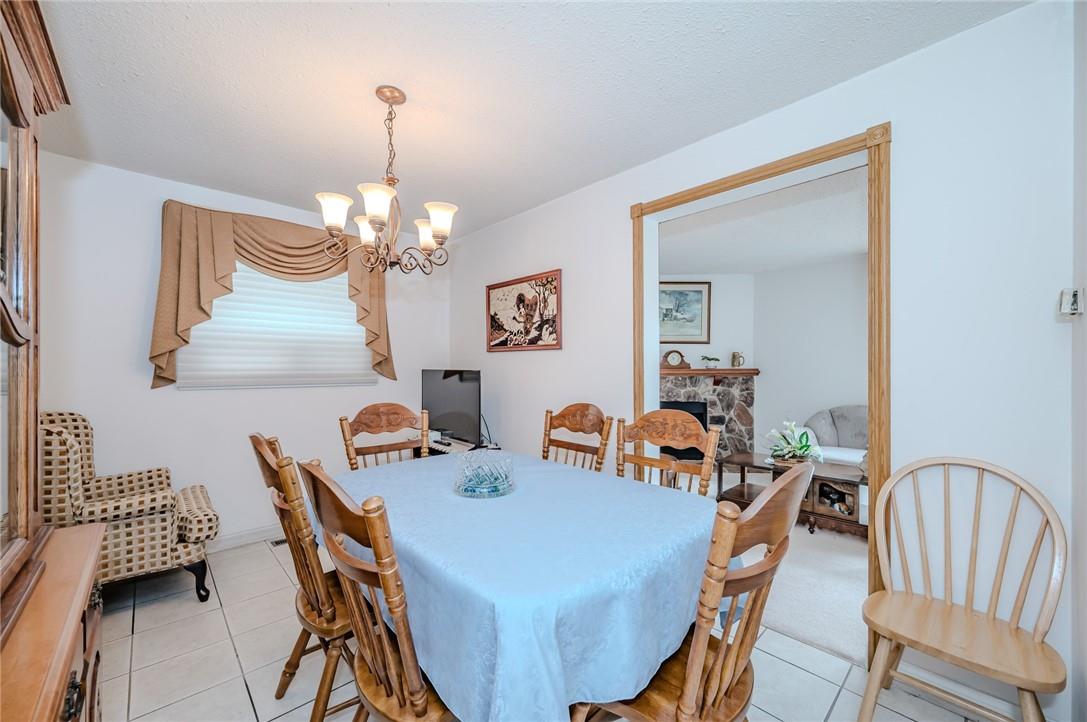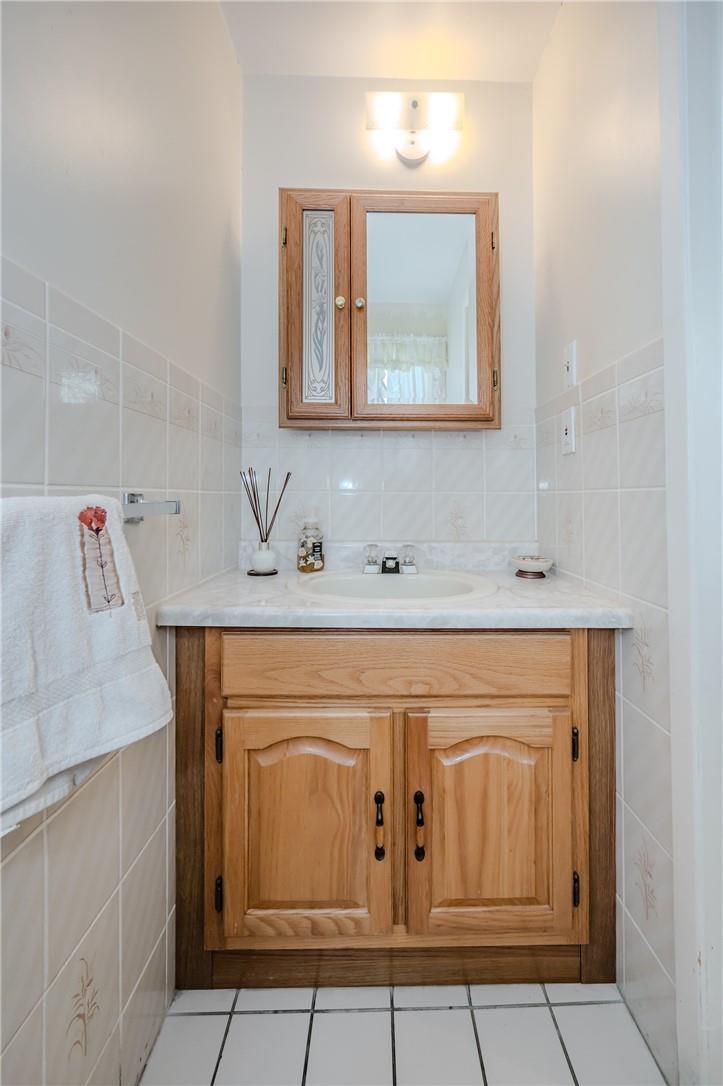BOOK YOUR FREE HOME EVALUATION >>
BOOK YOUR FREE HOME EVALUATION >>
163 Briarwood Avenue Toronto, Ontario M9W 6C9
3 Bedroom
3 Bathroom
1356 sqft
2 Level
Fireplace
Central Air Conditioning
Forced Air
$979,900
Just steps away from Humber College and Toronto Transit (including Mississauga and Brampton Transit), this location is a commuter's dream and an academic haven. Imagine weekend strolls to the nearby parks or enjoying easy access to Hwy 427/407 for quick getaways. Whether you're a young family looking for a vibrant community or an investor eyeing a high-demand rental location, this home has it all. Don’t miss out on making this fantastic property yours. (id:56505)
Property Details
| MLS® Number | H4205328 |
| Property Type | Single Family |
| EquipmentType | Water Heater |
| Features | Double Width Or More Driveway, Paved Driveway |
| ParkingSpaceTotal | 3 |
| RentalEquipmentType | Water Heater |
Building
| BathroomTotal | 3 |
| BedroomsAboveGround | 3 |
| BedroomsTotal | 3 |
| Appliances | Dishwasher, Refrigerator, Stove |
| ArchitecturalStyle | 2 Level |
| BasementDevelopment | Finished |
| BasementType | Full (finished) |
| ConstructionStyleAttachment | Detached |
| CoolingType | Central Air Conditioning |
| ExteriorFinish | Aluminum Siding, Brick |
| FireplaceFuel | Wood |
| FireplacePresent | Yes |
| FireplaceType | Other - See Remarks |
| FoundationType | Block |
| HalfBathTotal | 1 |
| HeatingFuel | Natural Gas |
| HeatingType | Forced Air |
| StoriesTotal | 2 |
| SizeExterior | 1356 Sqft |
| SizeInterior | 1356 Sqft |
| Type | House |
| UtilityWater | Municipal Water |
Parking
| Attached Garage |
Land
| Acreage | No |
| Sewer | Municipal Sewage System |
| SizeDepth | 99 Ft |
| SizeFrontage | 25 Ft |
| SizeIrregular | 25 X 99 |
| SizeTotalText | 25 X 99|under 1/2 Acre |
Rooms
| Level | Type | Length | Width | Dimensions |
|---|---|---|---|---|
| Second Level | 4pc Bathroom | Measurements not available | ||
| Second Level | Bedroom | 9' 1'' x 8' 10'' | ||
| Second Level | Bedroom | 10' '' x 12' 7'' | ||
| Second Level | Primary Bedroom | 11' 10'' x 14' 6'' | ||
| Basement | Recreation Room | 28' 2'' x 18' 10'' | ||
| Basement | 3pc Bathroom | Measurements not available | ||
| Ground Level | 2pc Bathroom | Measurements not available | ||
| Ground Level | Eat In Kitchen | 12' 4'' x 8' 1'' | ||
| Ground Level | Living Room | 19' 5'' x 11' 1'' | ||
| Ground Level | Dining Room | 12' 4'' x 8' 11'' |
https://www.realtor.ca/real-estate/27352293/163-briarwood-avenue-toronto
Interested?
Contact us for more information
Brandon Buller
Broker
Keller Williams Edge Realty, Brokerage
3185 Harvester Rd., Unit #1a
Burlington, Ontario L7N 3N8
3185 Harvester Rd., Unit #1a
Burlington, Ontario L7N 3N8






































