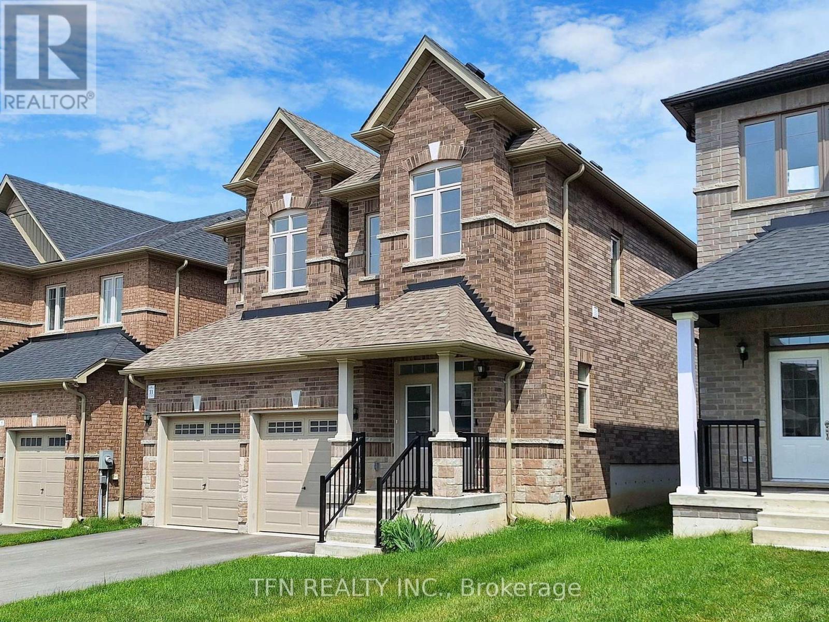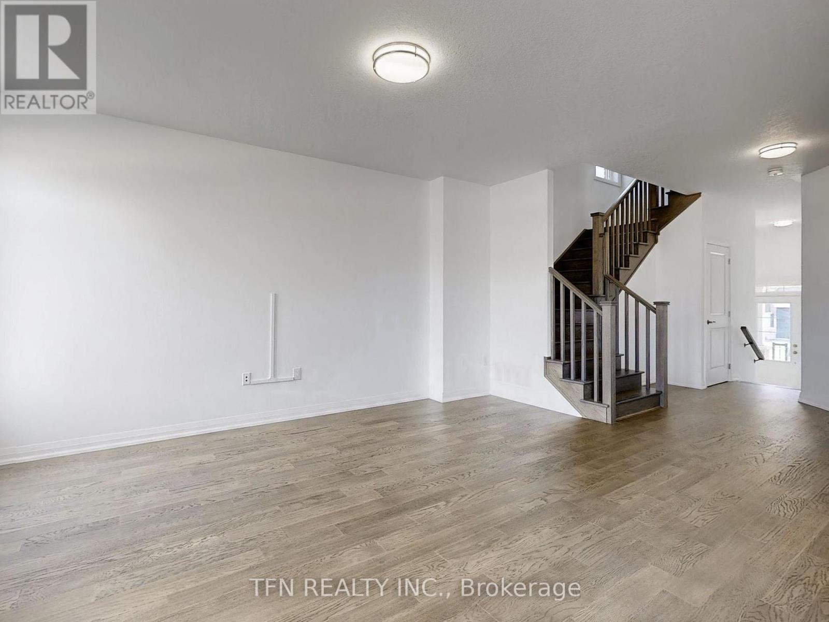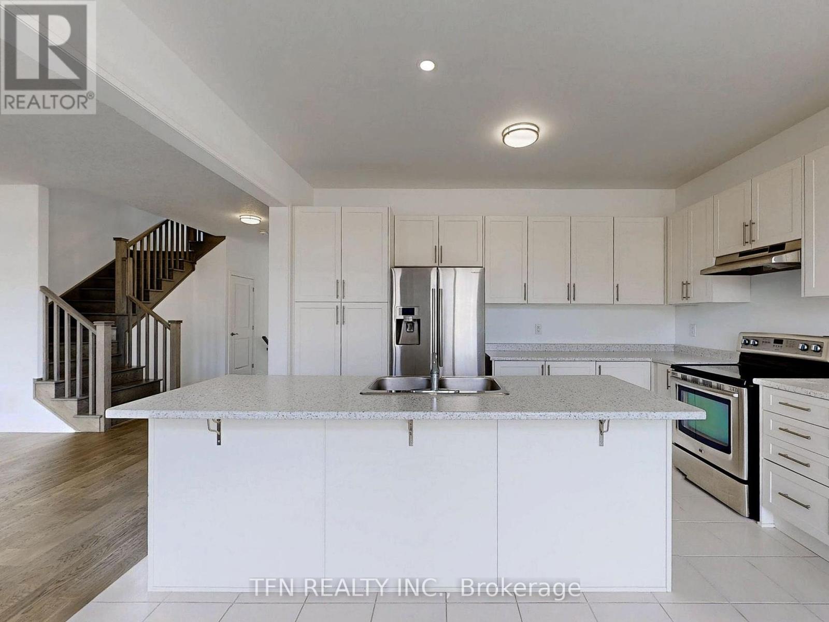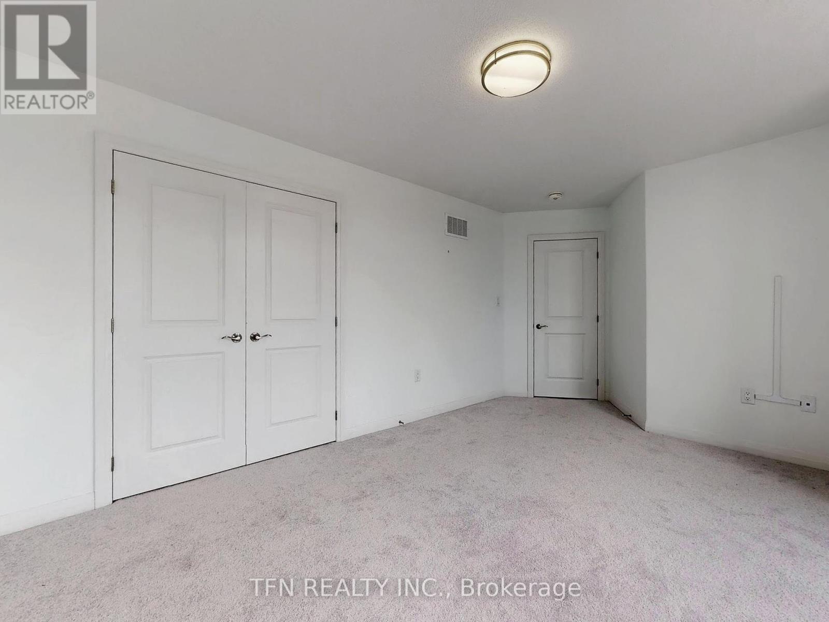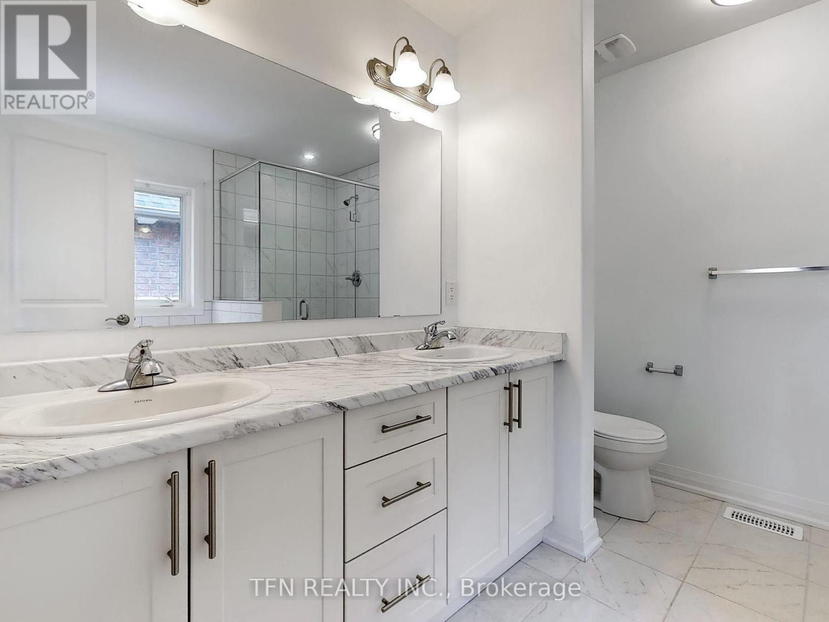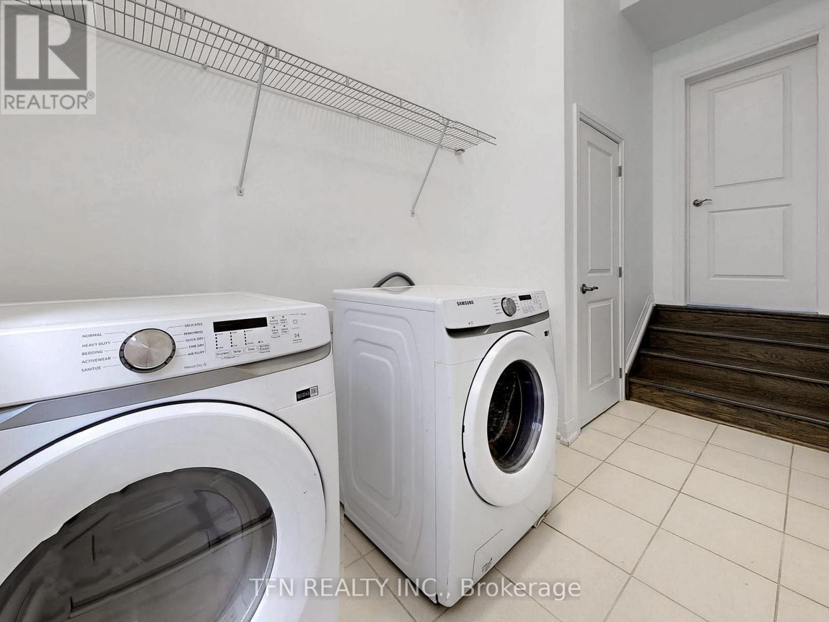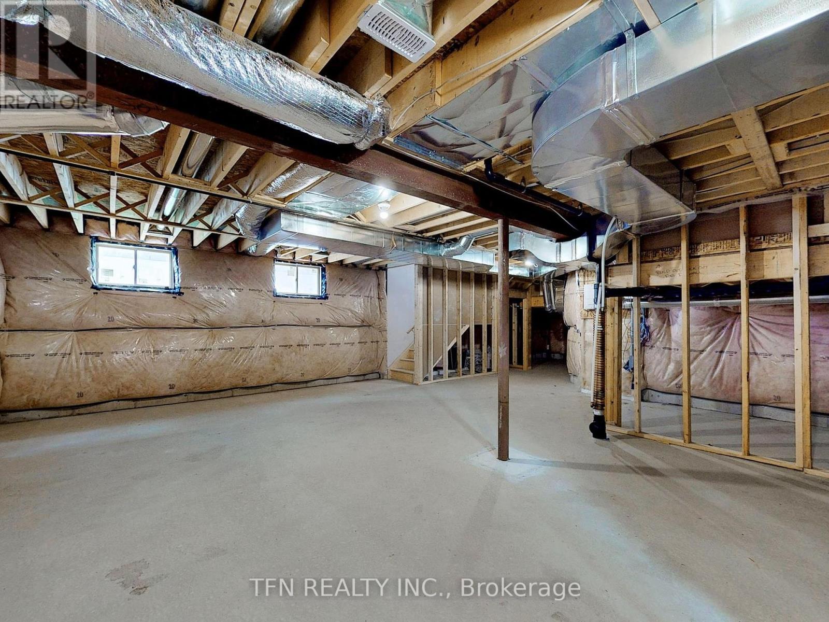BOOK YOUR FREE HOME EVALUATION >>
BOOK YOUR FREE HOME EVALUATION >>
11 Copperhill Heights Barrie, Ontario L9J 0L1
4 Bedroom
3 Bathroom
Fireplace
Central Air Conditioning
Forced Air
$987,000
Beautiful Deer Creek built 4 BR, 3 WR house. Beautiful kitchen with center island. Primary BR with W/I closet and 5 pc Ensuite washroom. Main Floor laundry. Hardwood Floor on main floor and 2nd Floor hallway. Large Basement Windows. No Sidewalk. Great Location. Minutes drive to Hwy 400, Big Box Stores, schools, plaza, community centre etc. (id:56505)
Property Details
| MLS® Number | S9031930 |
| Property Type | Single Family |
| Community Name | Painswick South |
| AmenitiesNearBy | Park, Schools |
| ParkingSpaceTotal | 6 |
| ViewType | View |
Building
| BathroomTotal | 3 |
| BedroomsAboveGround | 4 |
| BedroomsTotal | 4 |
| Appliances | Water Heater, Dishwasher, Dryer, Refrigerator, Stove, Washer |
| BasementDevelopment | Unfinished |
| BasementType | N/a (unfinished) |
| ConstructionStyleAttachment | Detached |
| CoolingType | Central Air Conditioning |
| ExteriorFinish | Brick, Stone |
| FireplacePresent | Yes |
| FlooringType | Hardwood, Ceramic, Carpeted |
| FoundationType | Concrete |
| HalfBathTotal | 1 |
| HeatingFuel | Natural Gas |
| HeatingType | Forced Air |
| StoriesTotal | 2 |
| Type | House |
| UtilityWater | Municipal Water |
Parking
| Attached Garage |
Land
| Acreage | No |
| LandAmenities | Park, Schools |
| Sewer | Sanitary Sewer |
| SizeDepth | 98 Ft |
| SizeFrontage | 38 Ft |
| SizeIrregular | 38.06 X 98.82 Ft |
| SizeTotalText | 38.06 X 98.82 Ft|under 1/2 Acre |
Rooms
| Level | Type | Length | Width | Dimensions |
|---|---|---|---|---|
| Second Level | Primary Bedroom | 5.07 m | 4.16 m | 5.07 m x 4.16 m |
| Second Level | Bedroom 2 | 3.5 m | 4.32 m | 3.5 m x 4.32 m |
| Second Level | Bedroom 3 | 4.36 m | 3.35 m | 4.36 m x 3.35 m |
| Second Level | Bedroom 4 | 3.45 m | 3.38 m | 3.45 m x 3.38 m |
| Main Level | Great Room | 4.19 m | 5.02 m | 4.19 m x 5.02 m |
| Main Level | Eating Area | 4.19 m | 2.53 m | 4.19 m x 2.53 m |
| Main Level | Kitchen | 4.19 m | 2.59 m | 4.19 m x 2.59 m |
https://www.realtor.ca/real-estate/27153512/11-copperhill-heights-barrie-painswick-south
Interested?
Contact us for more information
Vic Parashar
Salesperson
Tfn Realty Inc.
71 Villarboit Cres #2
Vaughan, Ontario L4K 4K2
71 Villarboit Cres #2
Vaughan, Ontario L4K 4K2



