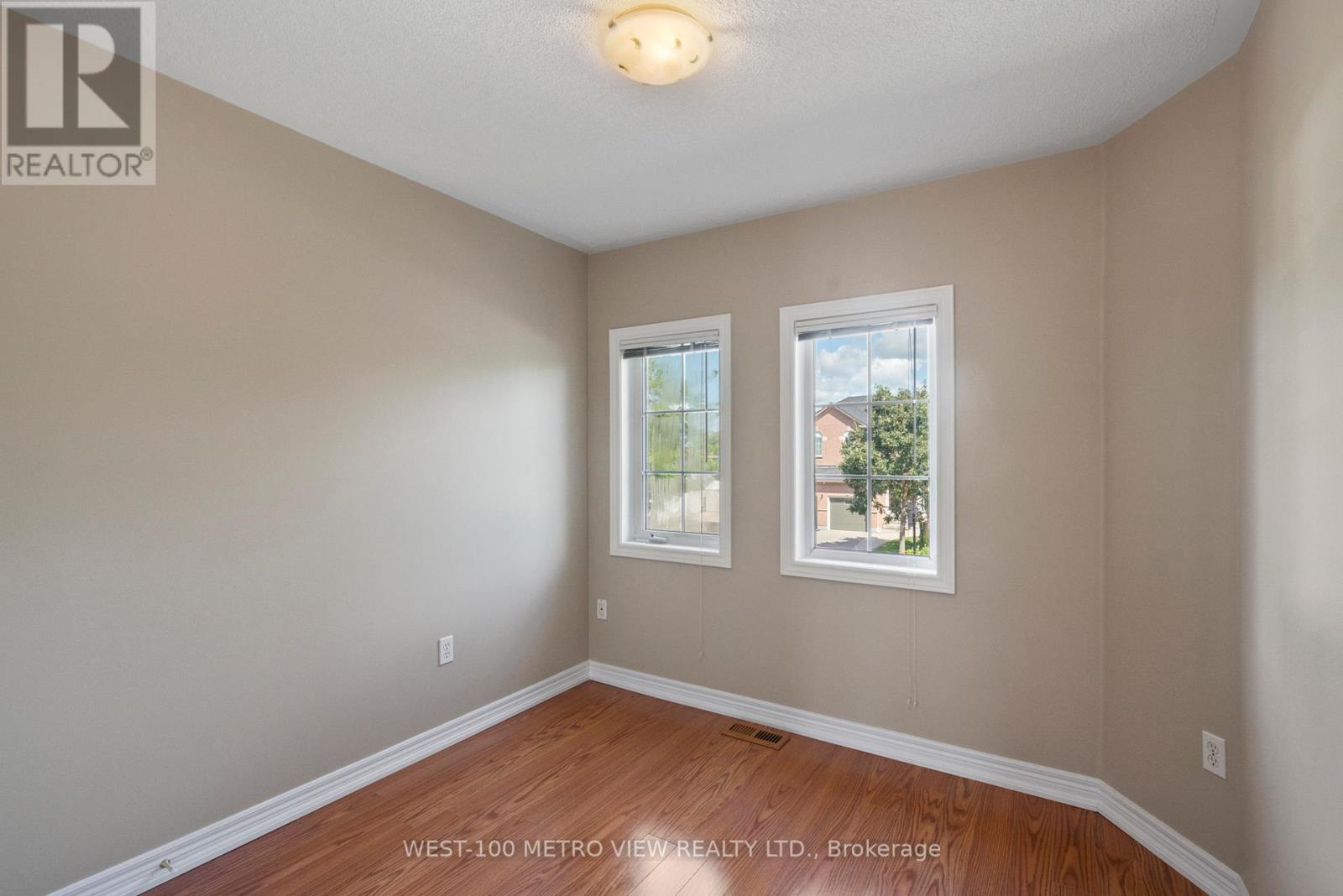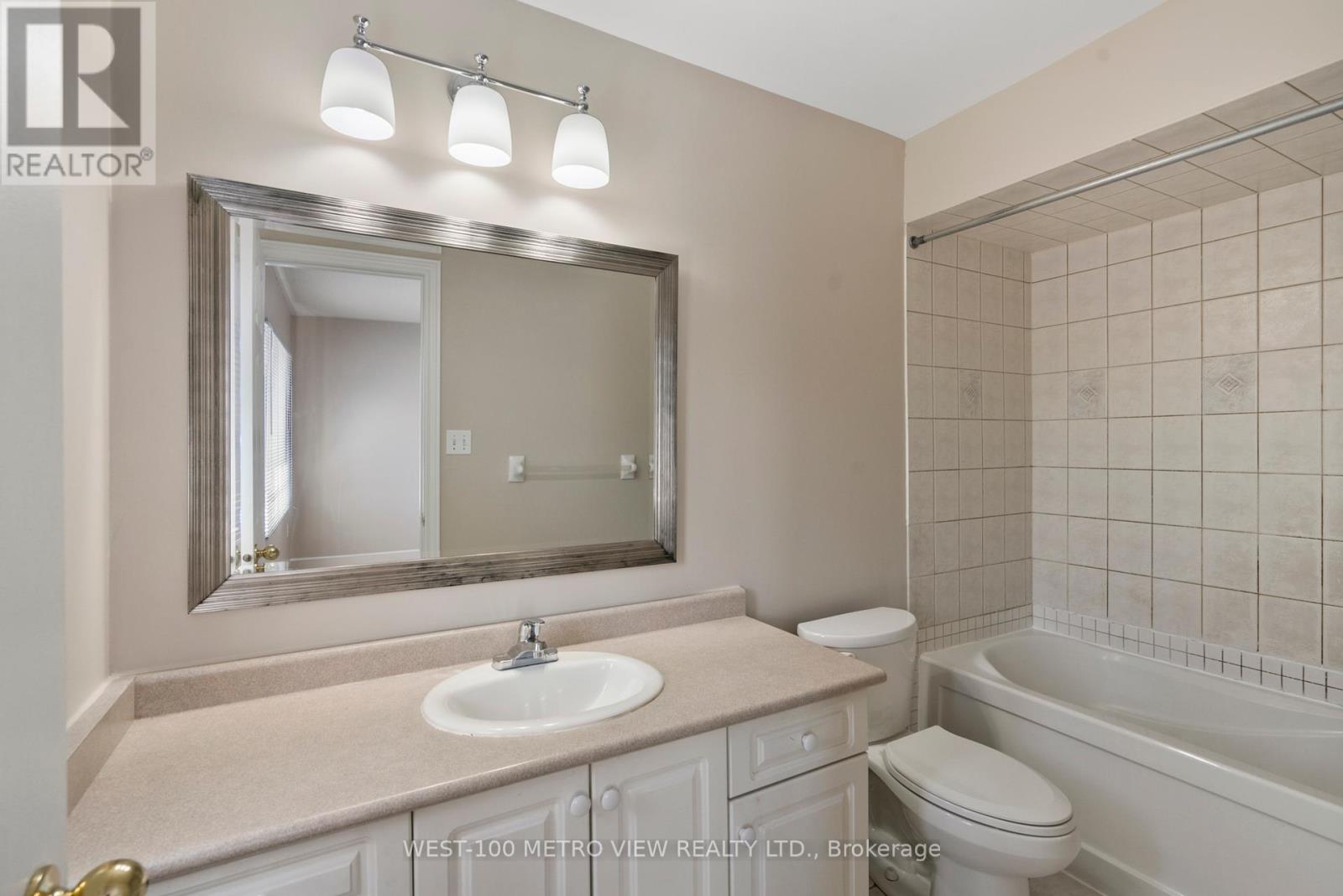BOOK YOUR FREE HOME EVALUATION >>
BOOK YOUR FREE HOME EVALUATION >>
145 Royal Appian Crescent Vaughan, Ontario L4K 5L7
$1,049,000
Welcome to this charming townhome in the highly sought-after Patterson community! Featuring a functional layout, this home offers a seamless flow throughout the main floor, and from the kitchen to a spacious two-tier deck, perfect for entertaining. The second floor offers three bedrooms, two full bathrooms, one of which is an ensuite. The basement includes a rough-in for a future bathroom, laundry and cold room. Just a 5-minute walk from Rutherford GO station and close proximity to schools, parks, Vaughan Mills, and Wonderland. Freshly painted interior, front door, and garage, 2017 roof, this home is move-in ready. Feels like a semi, the home is fully attached on one side, but on the other only attached by garage. Don't miss out on this fantastic opportunity! (id:56505)
Property Details
| MLS® Number | N9285249 |
| Property Type | Single Family |
| Community Name | Patterson |
| Features | Carpet Free |
| ParkingSpaceTotal | 3 |
| Structure | Porch |
Building
| BathroomTotal | 3 |
| BedroomsAboveGround | 3 |
| BedroomsTotal | 3 |
| Appliances | Garage Door Opener Remote(s), Blinds, Dishwasher, Dryer, Garage Door Opener, Refrigerator, Stove, Washer |
| BasementDevelopment | Unfinished |
| BasementType | Full (unfinished) |
| ConstructionStyleAttachment | Attached |
| CoolingType | Central Air Conditioning |
| ExteriorFinish | Brick |
| FireplacePresent | Yes |
| FlooringType | Parquet, Ceramic, Laminate |
| FoundationType | Poured Concrete |
| HalfBathTotal | 1 |
| HeatingFuel | Natural Gas |
| HeatingType | Forced Air |
| StoriesTotal | 2 |
| Type | Row / Townhouse |
| UtilityWater | Municipal Water |
Parking
| Attached Garage |
Land
| Acreage | No |
| Sewer | Sanitary Sewer |
| SizeDepth | 108 Ft |
| SizeFrontage | 21 Ft |
| SizeIrregular | 21 X 108.2 Ft |
| SizeTotalText | 21 X 108.2 Ft |
Rooms
| Level | Type | Length | Width | Dimensions |
|---|---|---|---|---|
| Second Level | Primary Bedroom | 4.27 m | 3.78 m | 4.27 m x 3.78 m |
| Second Level | Bedroom 2 | 2.74 m | 2.74 m | 2.74 m x 2.74 m |
| Second Level | Bedroom 3 | 3.05 m | 2.74 m | 3.05 m x 2.74 m |
| Main Level | Living Room | 4.57 m | 3.29 m | 4.57 m x 3.29 m |
| Main Level | Dining Room | 3.05 m | 2.74 m | 3.05 m x 2.74 m |
| Main Level | Kitchen | 2.74 m | 2.56 m | 2.74 m x 2.56 m |
| Main Level | Eating Area | 3.05 m | 2.74 m | 3.05 m x 2.74 m |
https://www.realtor.ca/real-estate/27349937/145-royal-appian-crescent-vaughan-patterson
Interested?
Contact us for more information
Melissa Adragna
Salesperson
129 Fairview Road West
Mississauga, Ontario L5B 1K7




















