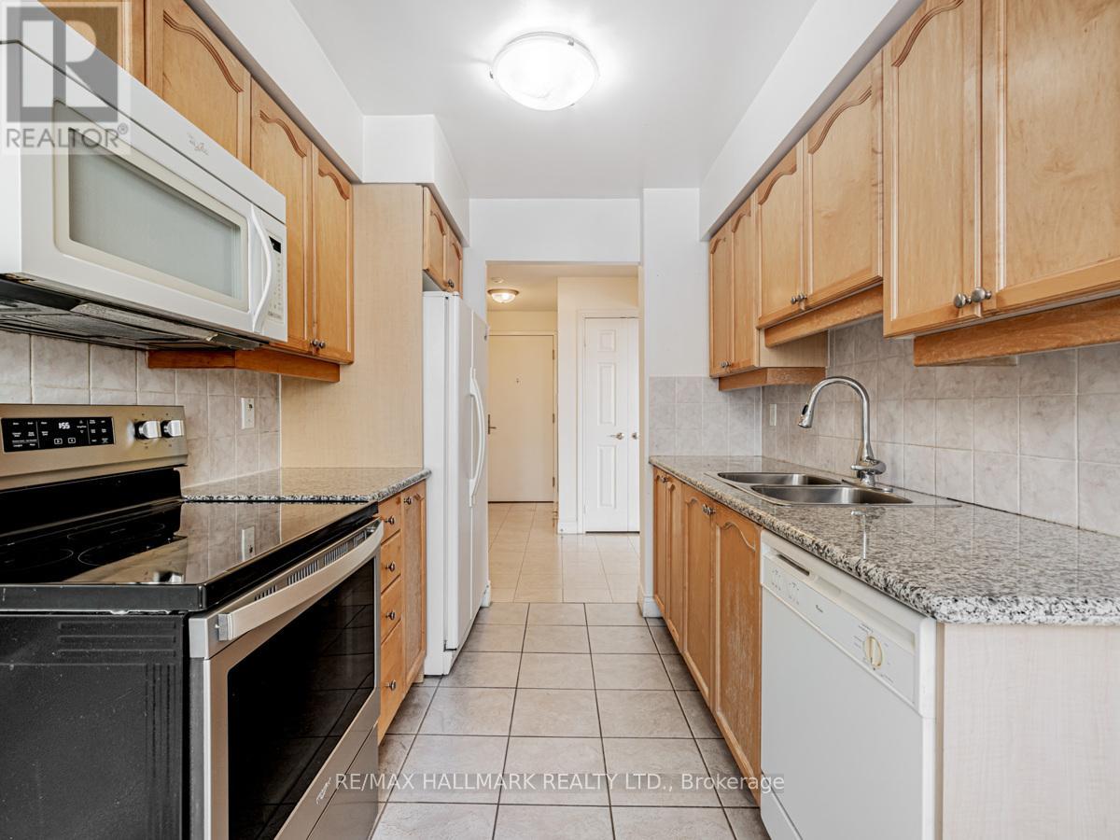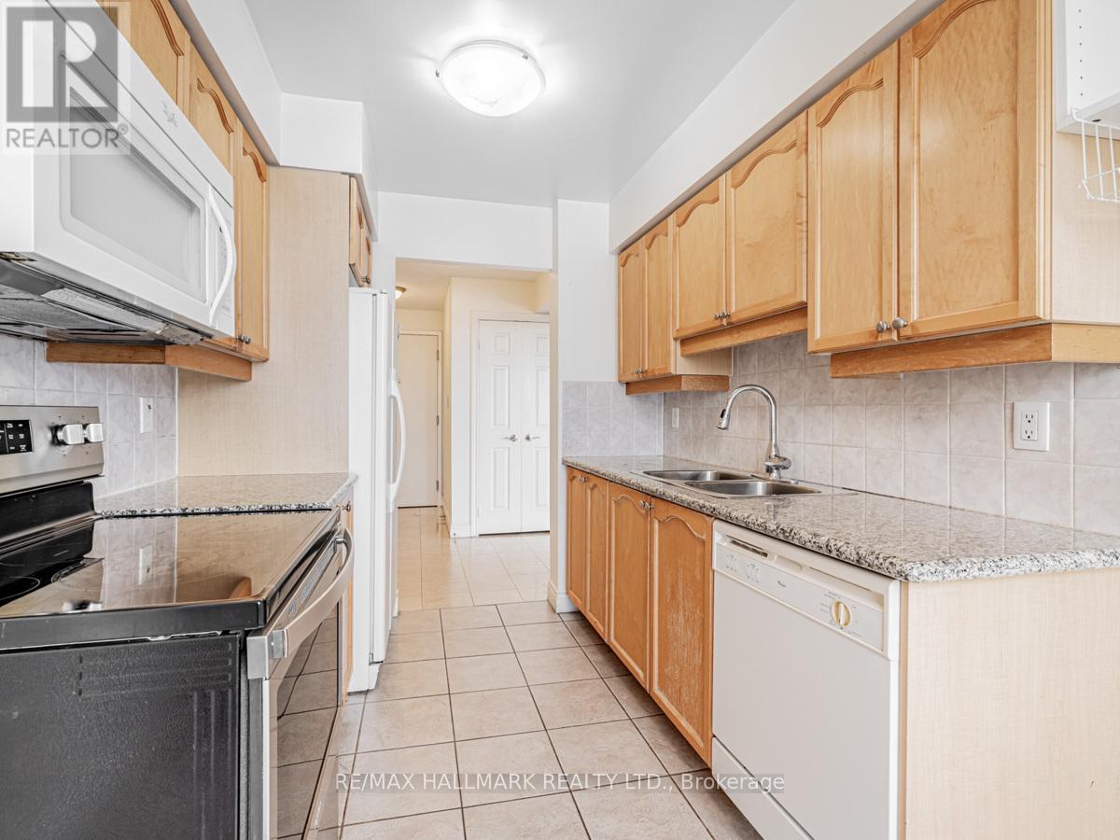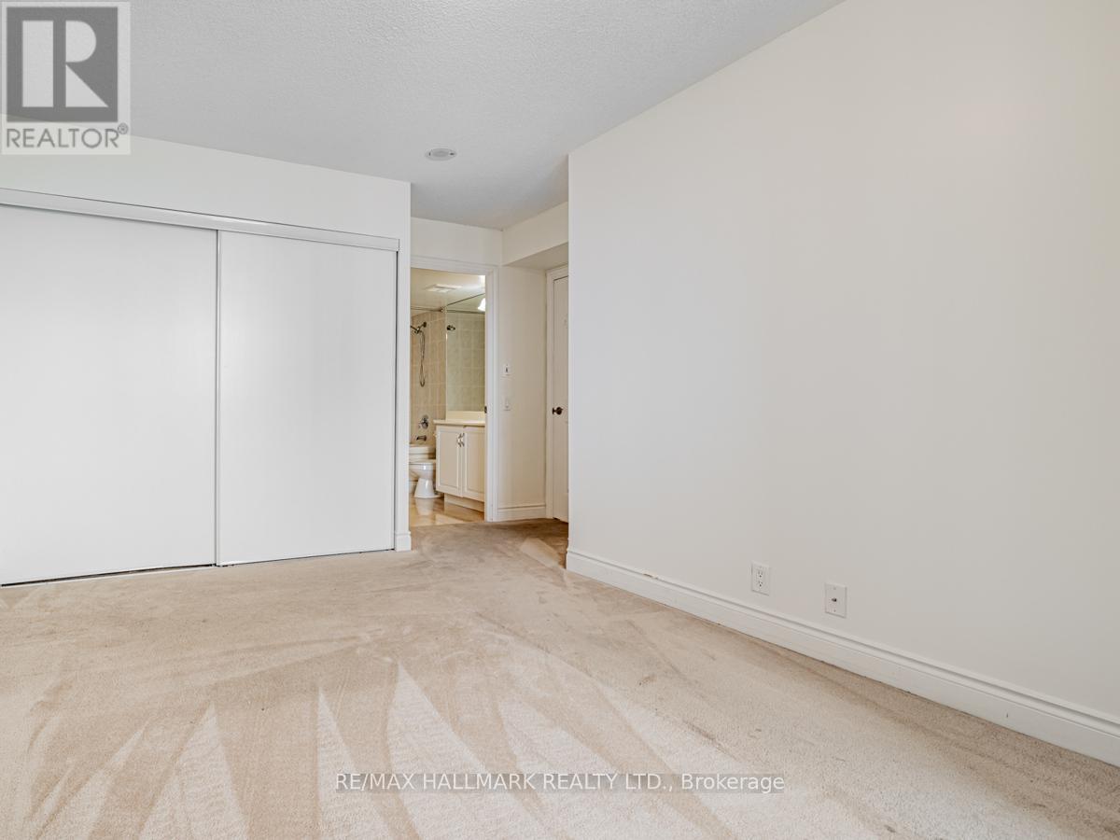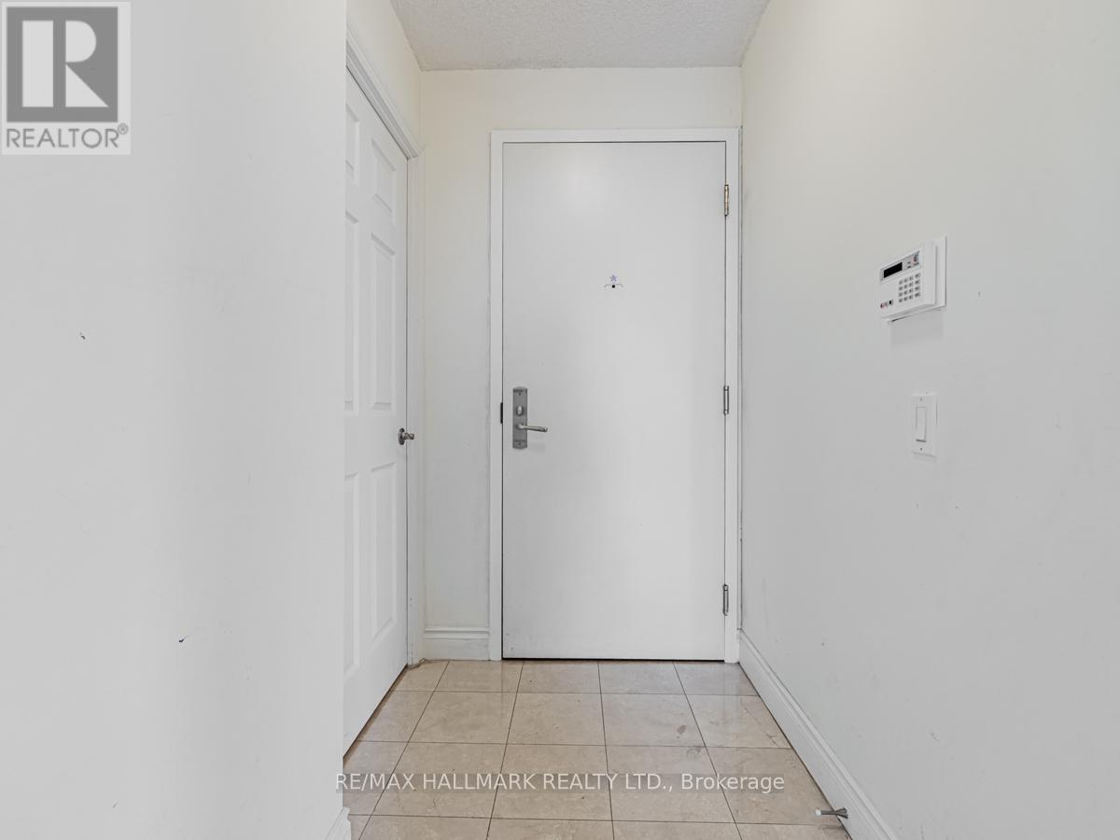BOOK YOUR FREE HOME EVALUATION >>
BOOK YOUR FREE HOME EVALUATION >>
927 - 80 Harrison Garden Boulevard Toronto, Ontario M2N 7E3
$3,300 Monthly
Spacious 2 Bedroom condo at the luxurious Skymark at Avondale by Tridel. Sunny unobstructed with a *rare* quiet northwest park view. The Primary Bedroom features a 4 piece ensuite bathroom and a big closet. Large second bedroom with big window and closet. Tenant pays hydro. 5-star Hotel-like amenities include: indoor pool, hot tub, saunas, gym, 24hr concierge, tennis, billiards, guest suites, library, visitor parking, bowling alleys, car wash ++ more. Great neighbourhood and community. Don't miss this one! **** EXTRAS **** Amazing location with everything you need in just a short walk: TTC subway, GO transit, 24hr Rabba, groceries, Sheppard Centre, Whole Foods, schools, park. 1 Underground Parking Spot. Pay per use Electric Car Chargers available in building. (id:56505)
Property Details
| MLS® Number | C9285406 |
| Property Type | Single Family |
| Community Name | Willowdale East |
| AmenitiesNearBy | Park, Place Of Worship, Public Transit, Schools |
| CommunityFeatures | Pet Restrictions |
| Features | Balcony, In Suite Laundry |
| ParkingSpaceTotal | 1 |
| PoolType | Indoor Pool |
| ViewType | City View |
Building
| BathroomTotal | 2 |
| BedroomsAboveGround | 2 |
| BedroomsTotal | 2 |
| Amenities | Exercise Centre, Security/concierge, Visitor Parking, Party Room, Fireplace(s), Separate Electricity Meters, Separate Heating Controls |
| Appliances | Dishwasher, Dryer, Microwave, Range, Refrigerator, Stove, Washer, Window Coverings |
| CoolingType | Central Air Conditioning |
| ExteriorFinish | Concrete |
| FireProtection | Security System, Smoke Detectors |
| FireplacePresent | Yes |
| FlooringType | Ceramic, Carpeted |
| HeatingFuel | Natural Gas |
| HeatingType | Forced Air |
| Type | Apartment |
Parking
| Underground |
Land
| Acreage | No |
| LandAmenities | Park, Place Of Worship, Public Transit, Schools |
Rooms
| Level | Type | Length | Width | Dimensions |
|---|---|---|---|---|
| Flat | Living Room | 5.36 m | 3.41 m | 5.36 m x 3.41 m |
| Flat | Dining Room | 5.36 m | 3.41 m | 5.36 m x 3.41 m |
| Flat | Kitchen | 4.11 m | 2.23 m | 4.11 m x 2.23 m |
| Flat | Eating Area | 4.11 m | 2.23 m | 4.11 m x 2.23 m |
| Flat | Primary Bedroom | 4.05 m | 3 m | 4.05 m x 3 m |
| Flat | Bedroom 2 | 3.6 m | 2.83 m | 3.6 m x 2.83 m |
https://www.realtor.ca/real-estate/27350392/927-80-harrison-garden-boulevard-toronto-willowdale-east
Interested?
Contact us for more information
Christina Kroner
Salesperson
685 Sheppard Ave E #401
Toronto, Ontario M2K 1B6





































