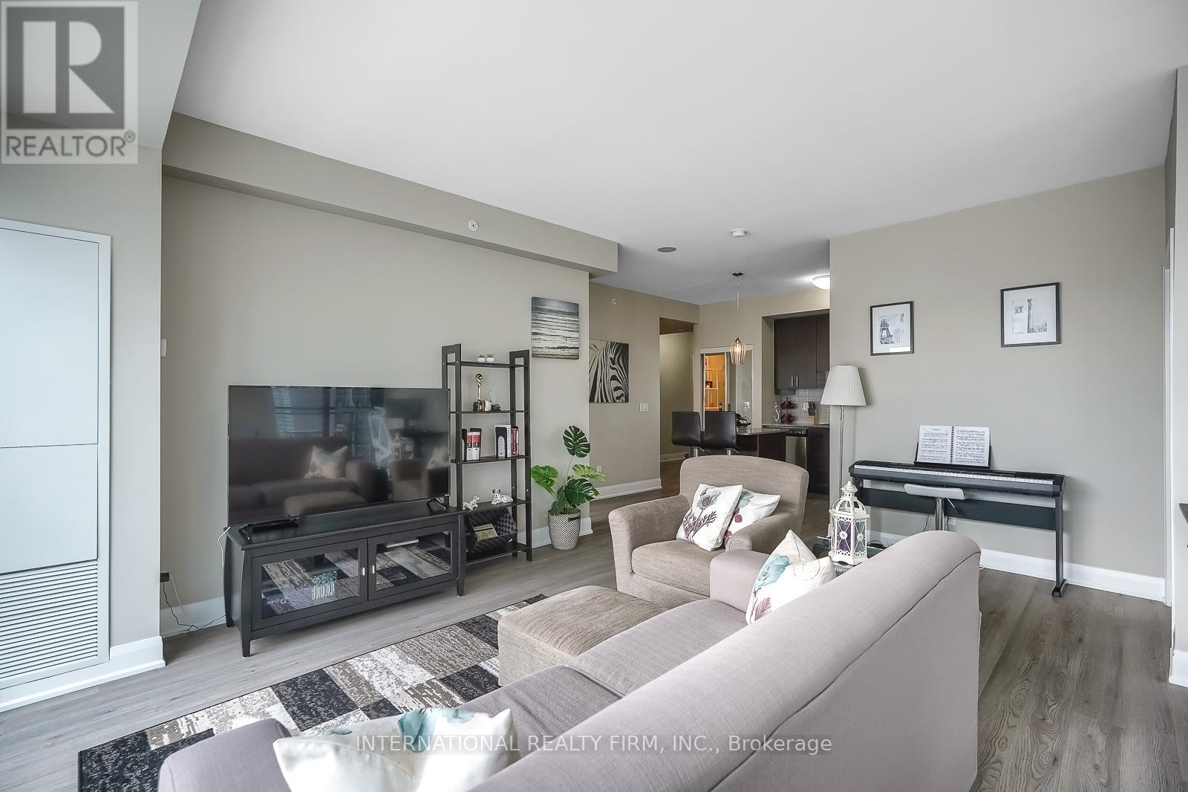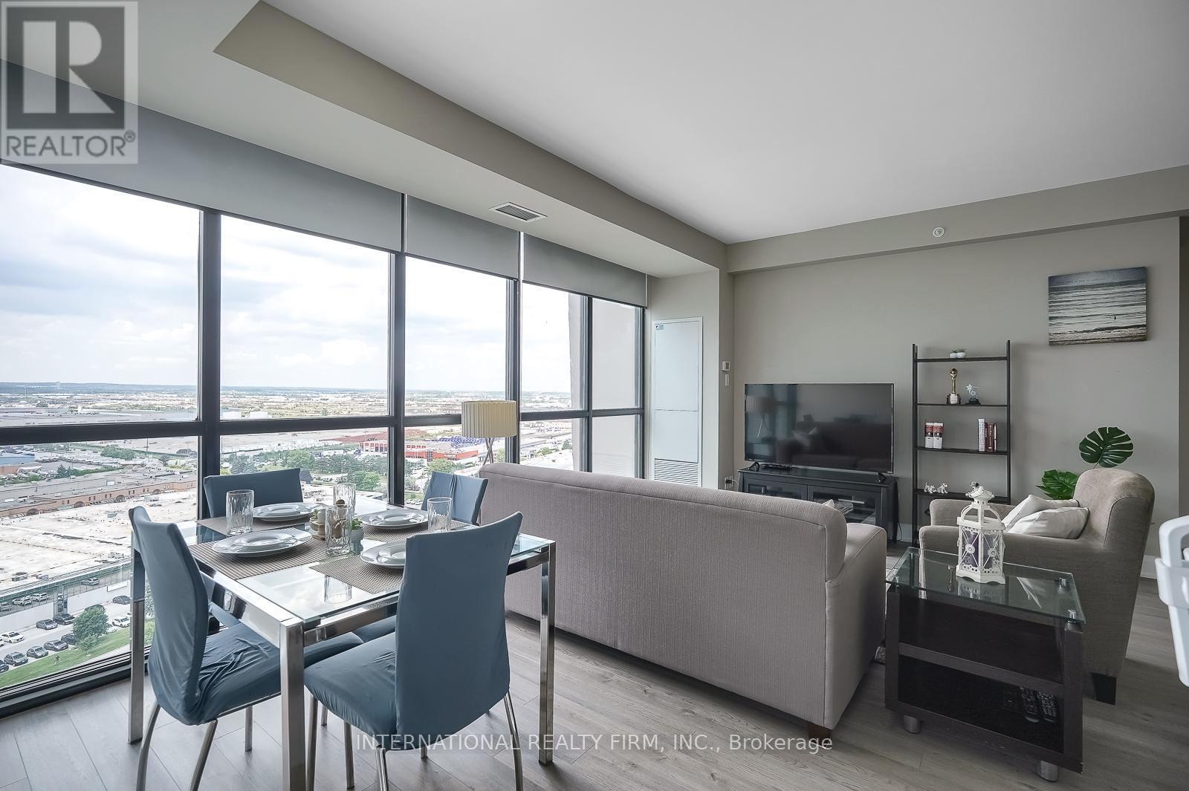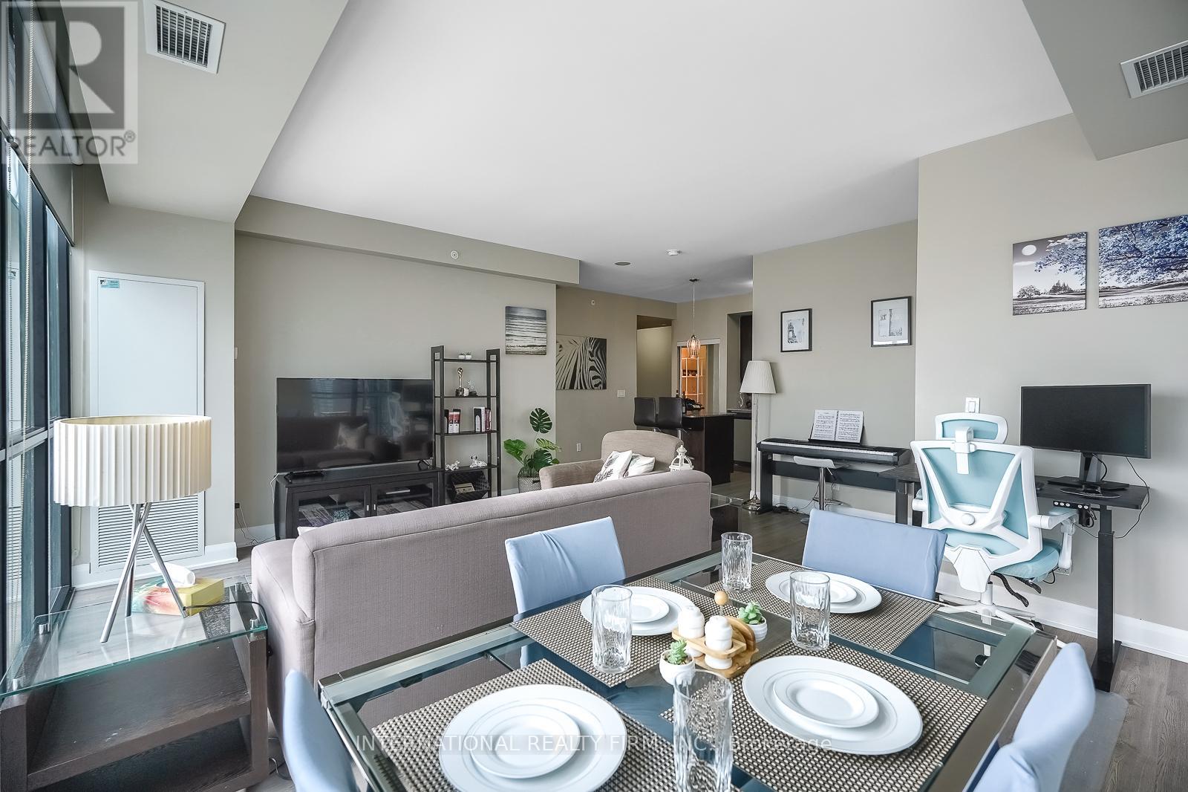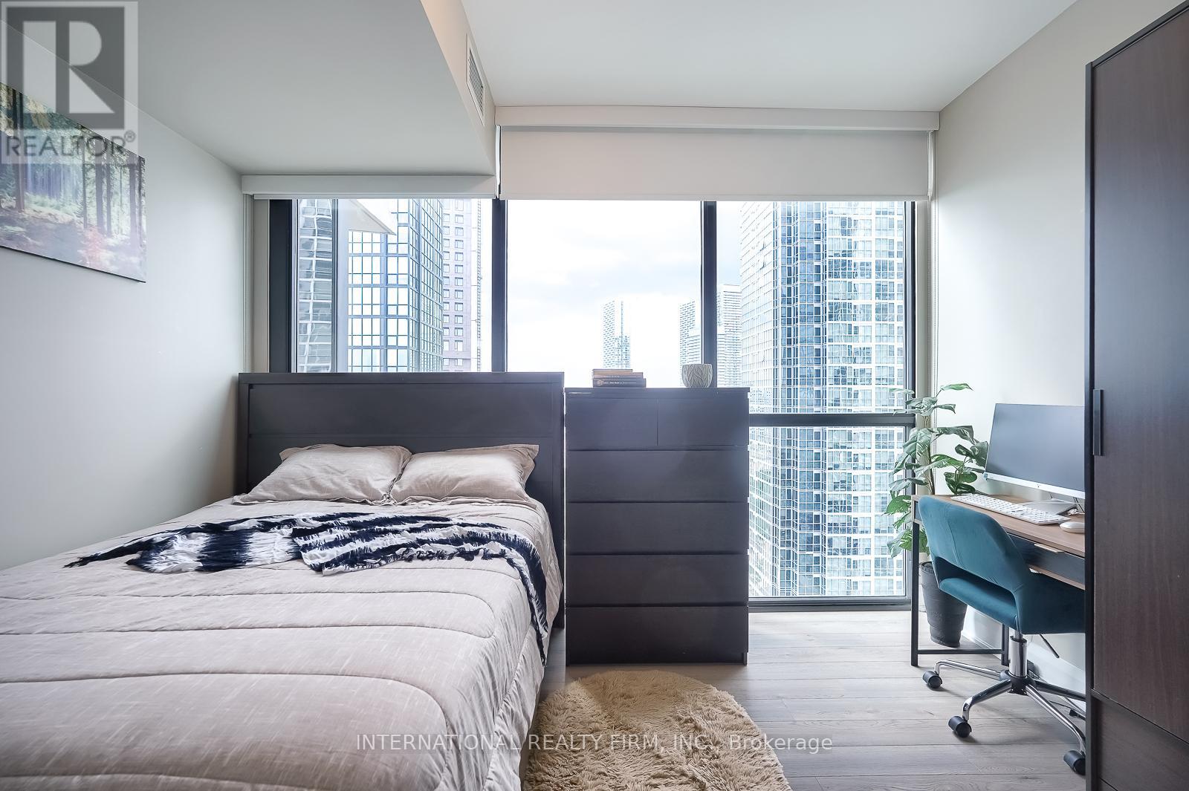BOOK YOUR FREE HOME EVALUATION >>
BOOK YOUR FREE HOME EVALUATION >>
1608 - 2900 Highway 7 Road Vaughan, Ontario L4K 0G3
$714,900Maintenance, Common Area Maintenance, Heat, Insurance, Parking, Water
$741.27 Monthly
Maintenance, Common Area Maintenance, Heat, Insurance, Parking, Water
$741.27 MonthlyWelcome home to your well appointed luxurious and spacious 2 bedroom **premium** corner unit condo with breathtaking sunsets and inspiring skyline views. The open concept, split floor plan provides ample natural lighting through floor to ceiling windows with 9 foot ceilings creating the perfect backdrop for entertaining and relaxation with friends and family. The kitchens combination centre island and breakfast bar with granite counters, lush cabinetry and stainless-steel appliances flow seamlessly into the living and dining room where your family and friends can create uplifting picture frame memories. Each generously sized bedroom offers it's own ensuite bathroom - ideal for young couples, a starter family or empty nesters. The location offers convenient access to the bustling and vibrant Downtown center of Downtown Vaughan - The rapidly expanding hub for finance, transit, innovation and culture. Everything essential to enjoyment minutes away from your doorstep. Don't miss this absolutely must see unit! Shows A++ **** EXTRAS **** Convenient access to TTC Subway & VIVA Terminal,Hwy 400/407,YMCA,Costco,Walmart,Vaughan Mills Mall,IDA Pharmacy & 24hr Convenience Store in the building,York University.Building amenities Inc:24hrs Concierge,state of the art fitness center (id:56505)
Property Details
| MLS® Number | N9285437 |
| Property Type | Single Family |
| Community Name | Concord |
| AmenitiesNearBy | Public Transit |
| CommunityFeatures | Pet Restrictions |
| Features | Balcony, Carpet Free |
| ParkingSpaceTotal | 1 |
| PoolType | Indoor Pool |
| ViewType | View, City View |
Building
| BathroomTotal | 2 |
| BedroomsAboveGround | 2 |
| BedroomsTotal | 2 |
| Amenities | Security/concierge, Exercise Centre |
| Appliances | Dishwasher, Dryer, Microwave, Refrigerator, Stove, Washer, Window Coverings |
| CoolingType | Central Air Conditioning |
| ExteriorFinish | Concrete |
| FlooringType | Laminate |
| HeatingFuel | Natural Gas |
| HeatingType | Forced Air |
| Type | Apartment |
Parking
| Underground |
Land
| Acreage | No |
| LandAmenities | Public Transit |
Rooms
| Level | Type | Length | Width | Dimensions |
|---|---|---|---|---|
| Main Level | Foyer | 1.52 m | 2.56 m | 1.52 m x 2.56 m |
| Main Level | Living Room | 5.55 m | 5.63 m | 5.55 m x 5.63 m |
| Main Level | Dining Room | 5.55 m | 5.63 m | 5.55 m x 5.63 m |
| Main Level | Kitchen | 2.62 m | 3.09 m | 2.62 m x 3.09 m |
| Main Level | Eating Area | 2.62 m | 3.09 m | 2.62 m x 3.09 m |
| Main Level | Primary Bedroom | 3.84 m | 3.69 m | 3.84 m x 3.69 m |
| Main Level | Bedroom 2 | 3.14 m | 3.84 m | 3.14 m x 3.84 m |
https://www.realtor.ca/real-estate/27350524/1608-2900-highway-7-road-vaughan-concord
Interested?
Contact us for more information
Avery Babb
Broker
15 Gervais Dr 7th Flr
Toronto, Ontario M3C 3S2
























