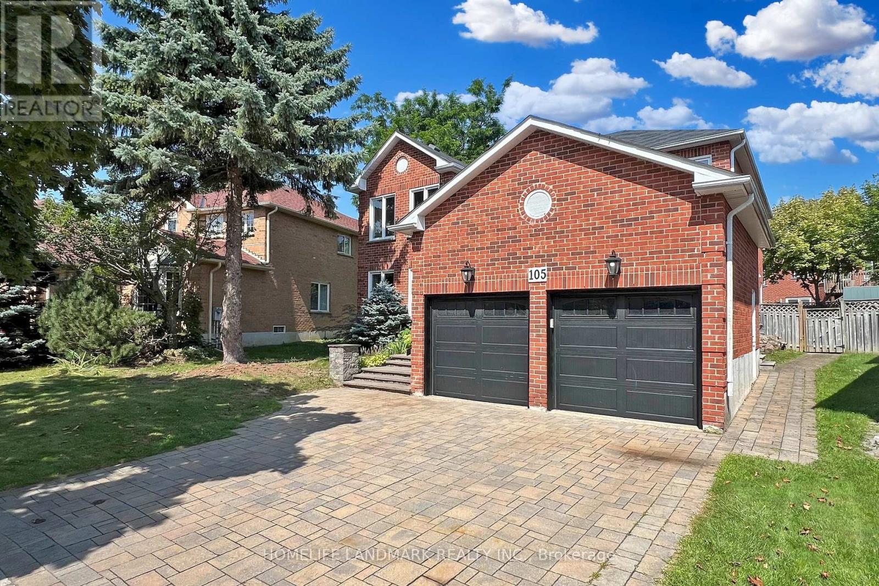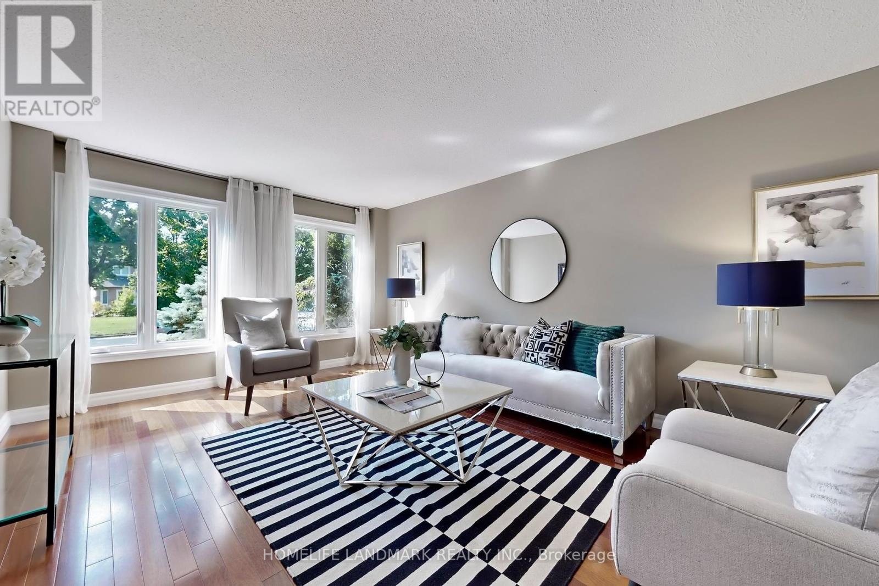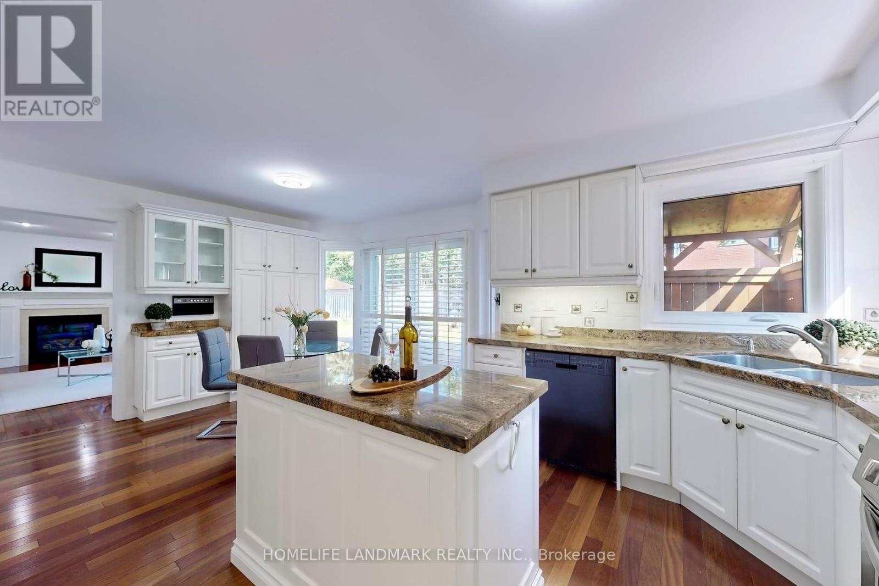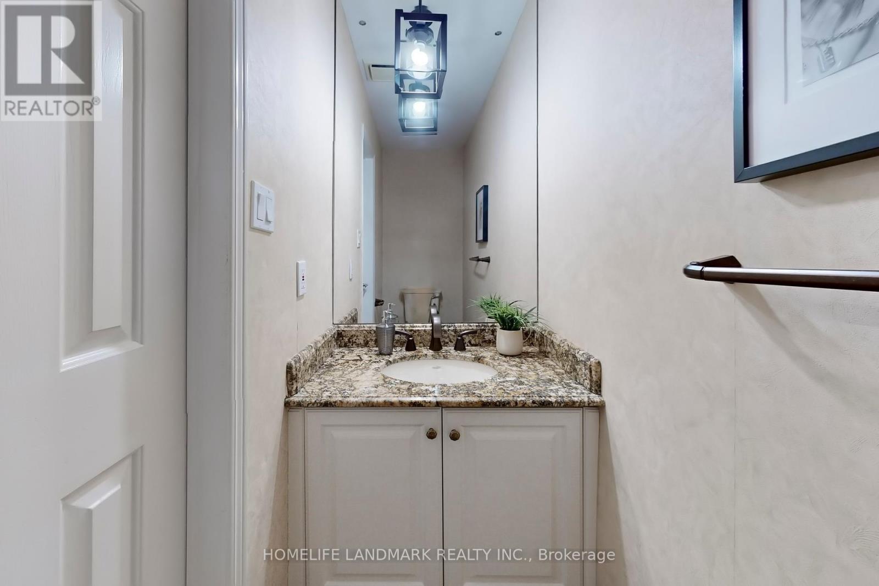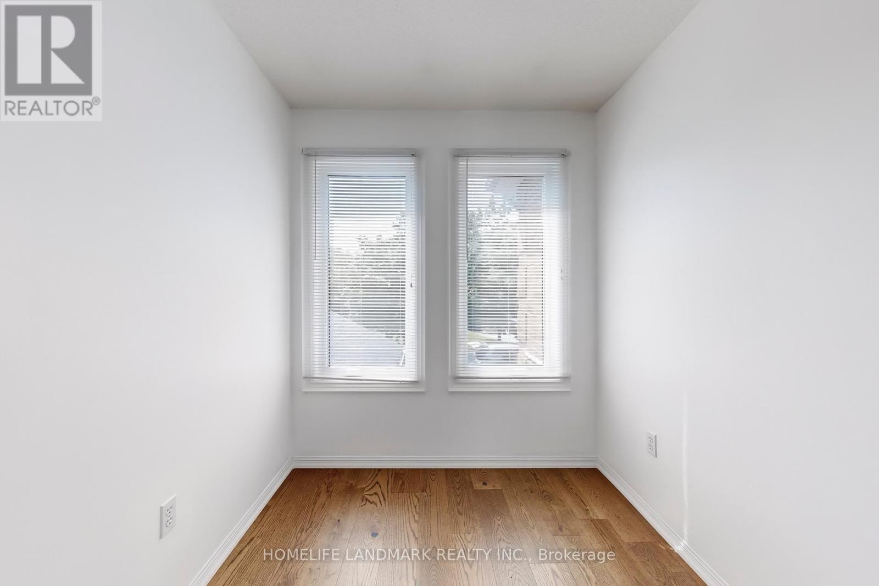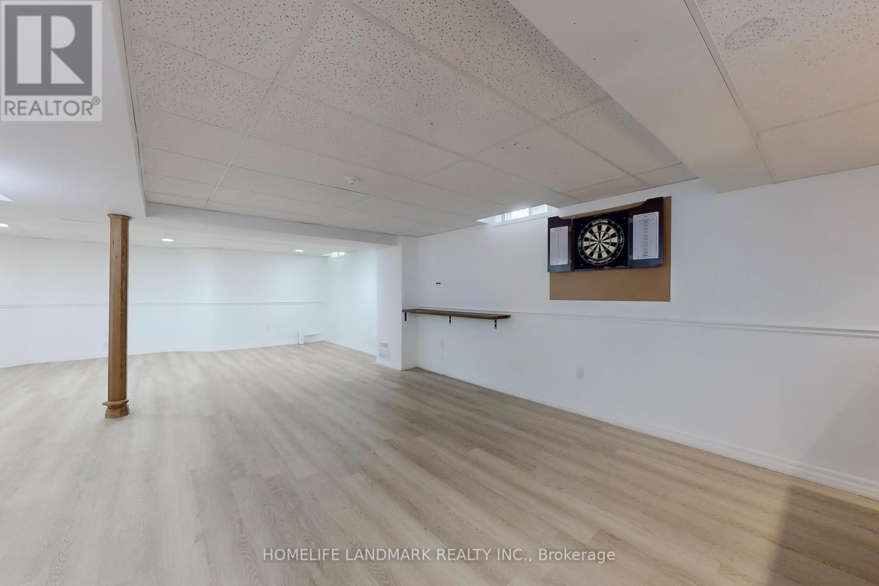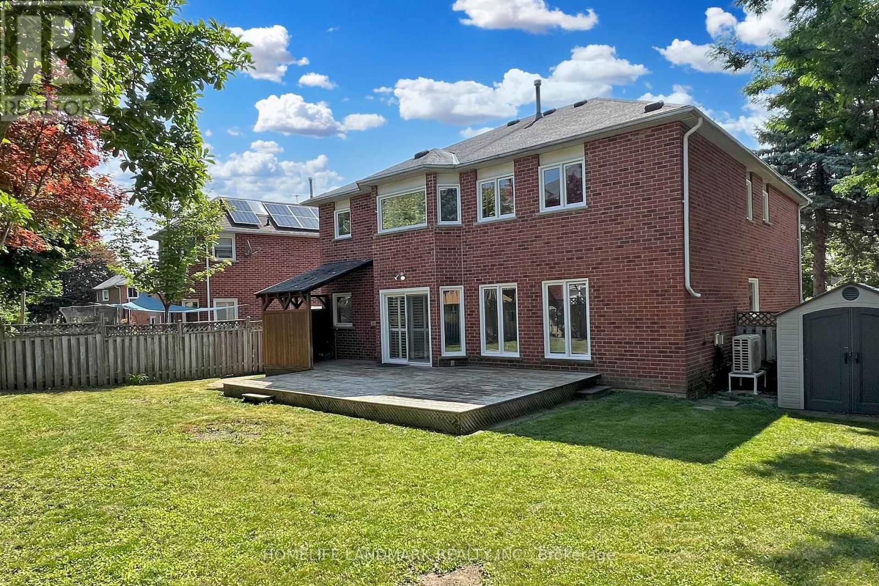BOOK YOUR FREE HOME EVALUATION >>
BOOK YOUR FREE HOME EVALUATION >>
105 Topham Crescent Richmond Hill, Ontario L4C 9E9
$1,890,000
Beautiful & Spacious 4 Bdrm Updated Home On Premium Pool Size Lot. Rear Is 75 Ft Wide. Updated Kitchen And Baths. Brazilian Cherrywood On the Main Floor. New Hardwood Second Floor. Wet Bar On Lower Level. $$ Spent In New Upgrades Including Front Door And Replaced Windows (2023). Garage Doors (2022). Furnace And Air Conditioner (2023). Hot Water Tank (2023). Engineered Hardwood On The Second Floor (2024). Vinyl Floor In Bsmt (2024). Private Rear Yard. Large 24X16 Feet Deck. Bbq Pavilion. Garden Storage. Close To Top Ranking Schools And All Kind Of Amenities. Mature Trees. Showing With Confidence! **** EXTRAS **** All Elfs, All Blinds And Window Coverings. SS Gas Stove, SS Fridge, B/I Dishwasher, Microwave, Washer & Dryer, Garage Door Opener And Remotes. (id:56505)
Open House
This property has open houses!
2:00 pm
Ends at:4:00 pm
10:00 am
Ends at:12:00 pm
Property Details
| MLS® Number | N9293398 |
| Property Type | Single Family |
| Community Name | Westbrook |
| ParkingSpaceTotal | 6 |
| Structure | Shed |
Building
| BathroomTotal | 4 |
| BedroomsAboveGround | 4 |
| BedroomsTotal | 4 |
| Amenities | Fireplace(s) |
| Appliances | Central Vacuum |
| BasementDevelopment | Finished |
| BasementType | N/a (finished) |
| ConstructionStyleAttachment | Detached |
| CoolingType | Central Air Conditioning |
| ExteriorFinish | Brick |
| FireplacePresent | Yes |
| FlooringType | Hardwood, Vinyl |
| FoundationType | Poured Concrete |
| HalfBathTotal | 1 |
| HeatingFuel | Natural Gas |
| HeatingType | Forced Air |
| StoriesTotal | 2 |
| Type | House |
| UtilityWater | Municipal Water |
Parking
| Attached Garage |
Land
| Acreage | No |
| Sewer | Sanitary Sewer |
| SizeDepth | 130 Ft |
| SizeFrontage | 43 Ft |
| SizeIrregular | 43.14 X 130.9 Ft ; Rear Is 74.54 Feet |
| SizeTotalText | 43.14 X 130.9 Ft ; Rear Is 74.54 Feet |
Rooms
| Level | Type | Length | Width | Dimensions |
|---|---|---|---|---|
| Second Level | Den | 2.65 m | 2.1 m | 2.65 m x 2.1 m |
| Second Level | Primary Bedroom | 6.11 m | 5.22 m | 6.11 m x 5.22 m |
| Second Level | Bedroom 2 | 5.05 m | 3.18 m | 5.05 m x 3.18 m |
| Second Level | Bedroom 3 | 3.75 m | 3.64 m | 3.75 m x 3.64 m |
| Second Level | Bedroom 4 | 3.64 m | 3.01 m | 3.64 m x 3.01 m |
| Basement | Recreational, Games Room | 5.51 m | 4.77 m | 5.51 m x 4.77 m |
| Main Level | Living Room | 5.5 m | 3.7 m | 5.5 m x 3.7 m |
| Main Level | Dining Room | 4.17 m | 3.63 m | 4.17 m x 3.63 m |
| Main Level | Kitchen | 5.85 m | 4.6 m | 5.85 m x 4.6 m |
| Main Level | Eating Area | 5.85 m | 4.6 m | 5.85 m x 4.6 m |
| Main Level | Family Room | 5.2 m | 3.9 m | 5.2 m x 3.9 m |
| Main Level | Office | 3.68 m | 3.34 m | 3.68 m x 3.34 m |
https://www.realtor.ca/real-estate/27350976/105-topham-crescent-richmond-hill-westbrook
Interested?
Contact us for more information
David Qi
Salesperson
7240 Woodbine Ave Unit 103
Markham, Ontario L3R 1A4
Chen Cui
Salesperson
7240 Woodbine Ave Unit 103
Markham, Ontario L3R 1A4


