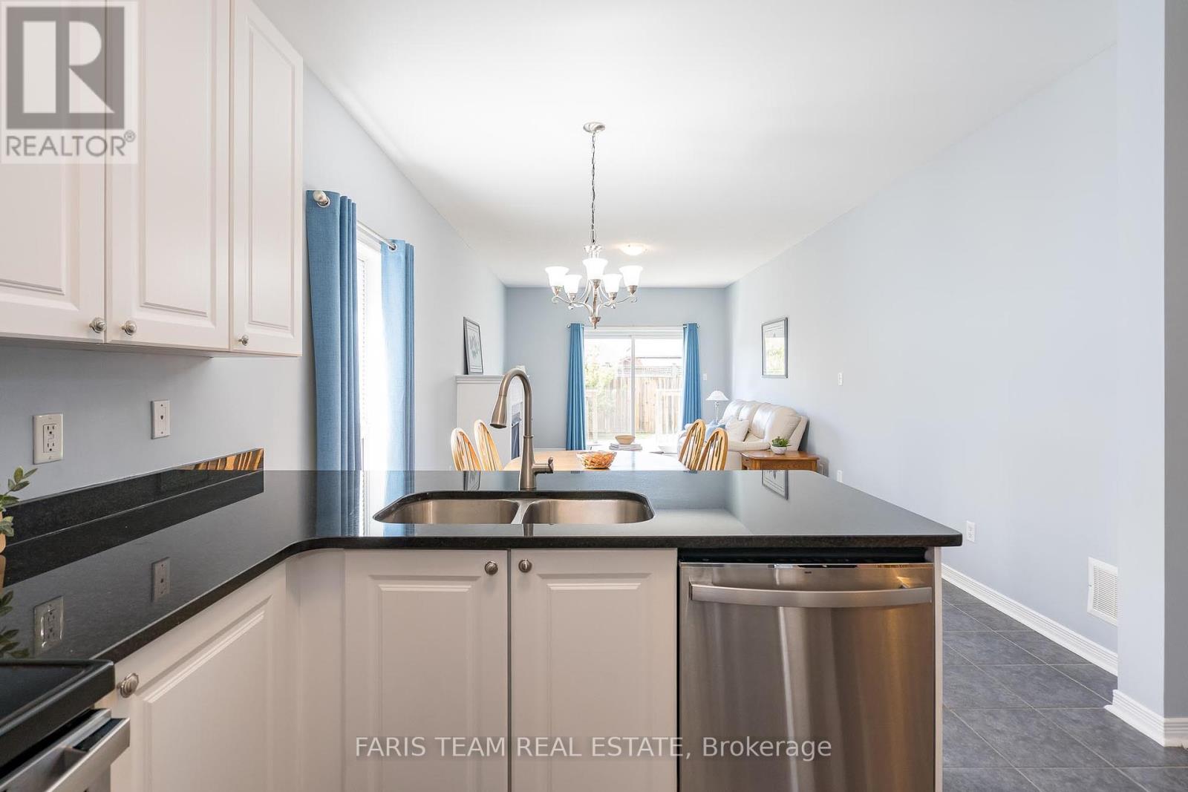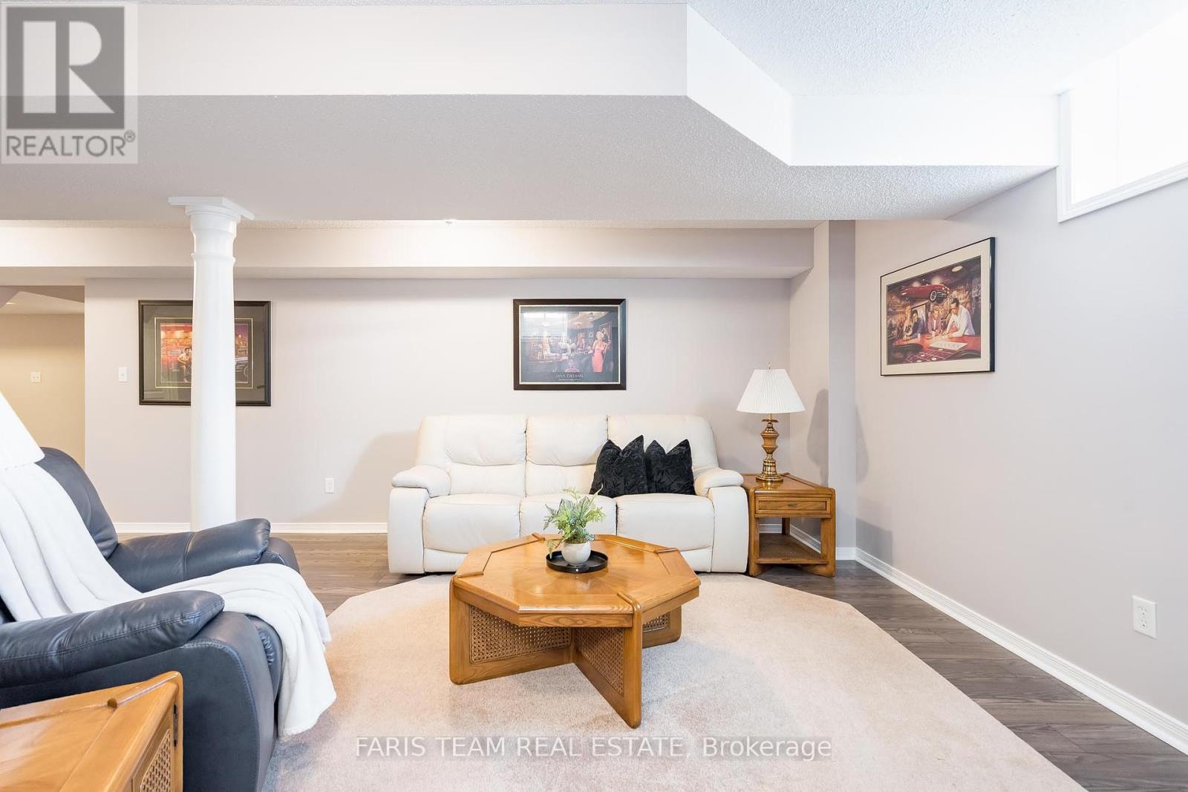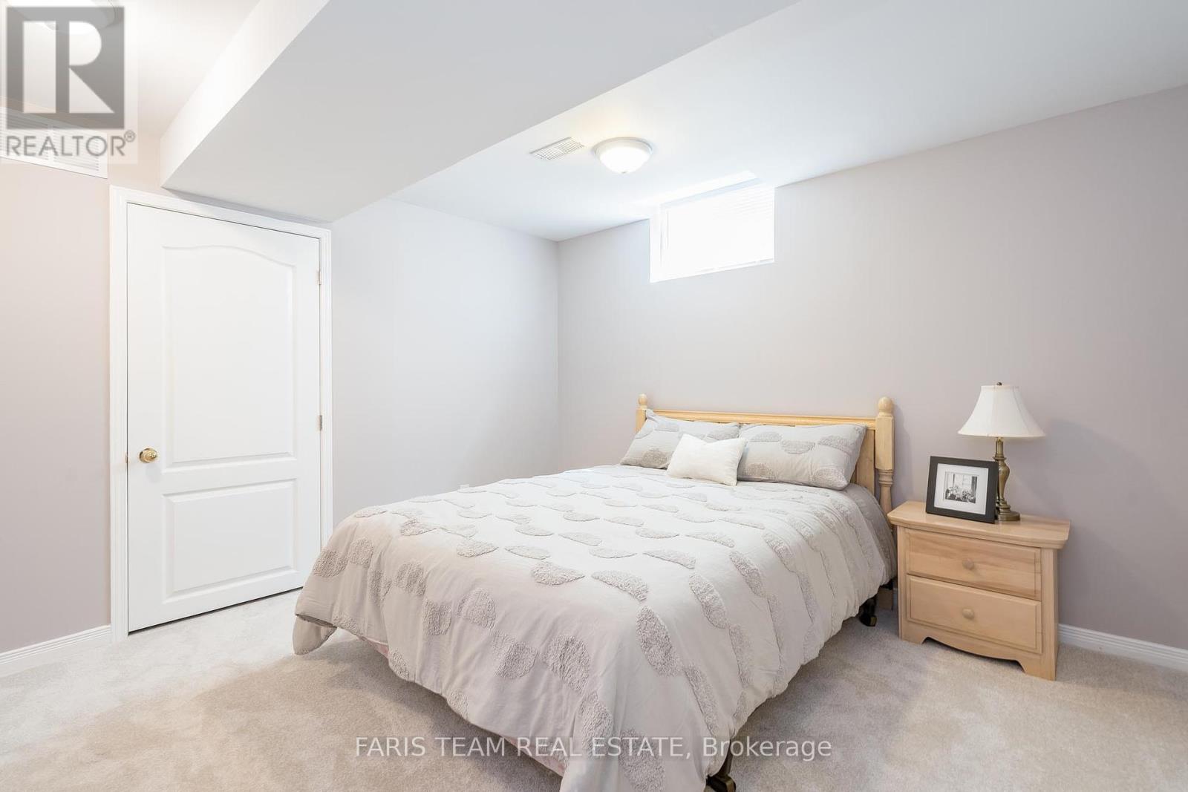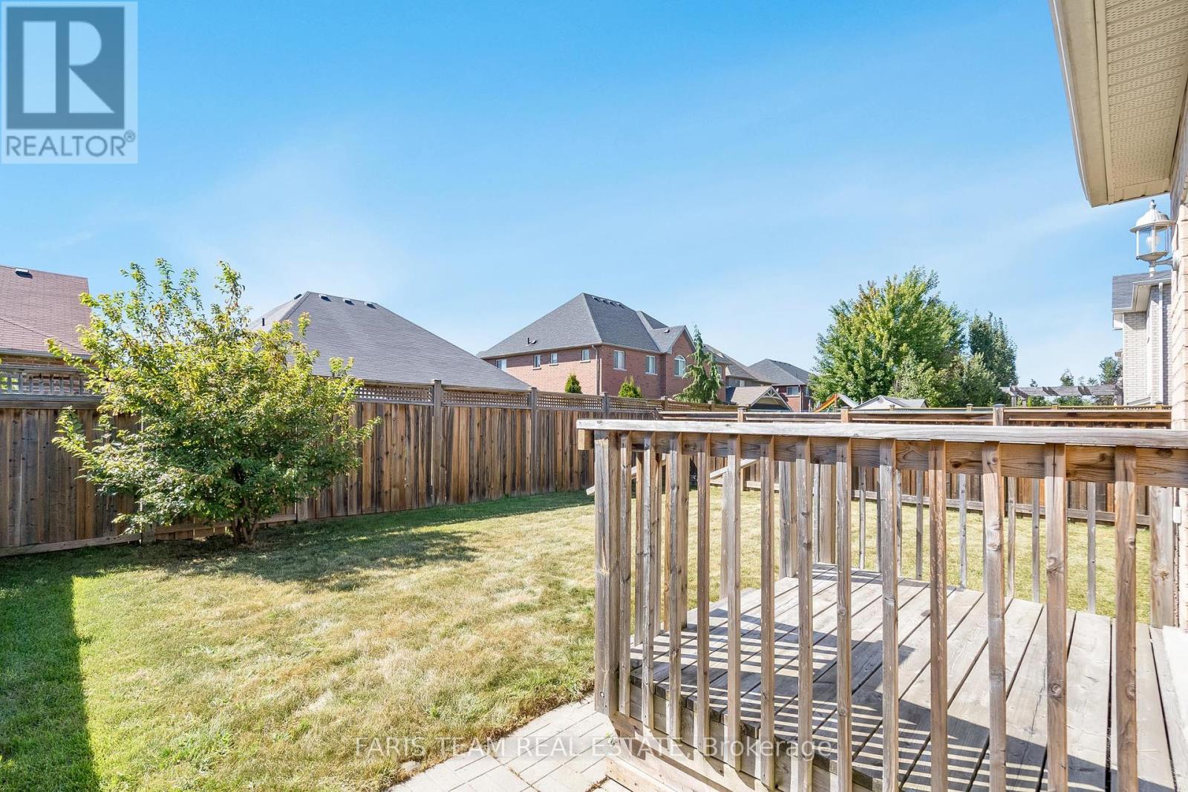BOOK YOUR FREE HOME EVALUATION >>
BOOK YOUR FREE HOME EVALUATION >>
8 Orleans Avenue Barrie, Ontario L4M 0B1
$799,900
Top 5 Reasons You Will Love This Home: 1) This all-brick, well-maintained bungalow offers 2,638 square feet of total living space, a two car attached garage, a covered porch perfect for enjoying your morning coffee, and a clean, fully-fenced backyard 2) Bright, airy, and open-concept living on the main level features a beautiful eat-in kitchen, a generous dining room, a comfortable family room with a gas fireplace, and the ability to add main level laundry in the roughed-in closet 3) Main level also features a generous primary room with a large walk-in closet with built-in organizers and a 4-piece ensuite with a soaker tub, perfect for relaxing; additionally, the main level is finished with a second bedroom and a 4-piece bathroom 4) Fully finished basement stands out as a highlight with a sizeable recreational room, a 3-piece bathroom, and two generous bedrooms, creating a versatile space for a home office or entertaining 5) Situated in the family-friendly Innis-Shore community with proximity to parks, including Centennial Park, shopping, both public and separate schools, and Barrie's scenic waterfront, with quick access to Barrie South GO Station, just 6 minutes away, and Highway 400, only 15 minutes away. 1,395 above grade fin. sq. ft. 2,638 total fin.sq.ft. Age 16. Visit our website for more detailed information. (id:56505)
Property Details
| MLS® Number | S9293419 |
| Property Type | Single Family |
| Community Name | Innis-Shore |
| AmenitiesNearBy | Park, Schools |
| ParkingSpaceTotal | 4 |
Building
| BathroomTotal | 3 |
| BedroomsAboveGround | 2 |
| BedroomsBelowGround | 2 |
| BedroomsTotal | 4 |
| Amenities | Fireplace(s) |
| Appliances | Dishwasher, Dryer, Refrigerator, Stove, Washer |
| ArchitecturalStyle | Bungalow |
| BasementDevelopment | Finished |
| BasementType | Full (finished) |
| ConstructionStyleAttachment | Detached |
| CoolingType | Central Air Conditioning |
| ExteriorFinish | Brick, Vinyl Siding |
| FireplacePresent | Yes |
| FireplaceTotal | 1 |
| FlooringType | Ceramic, Hardwood, Laminate |
| FoundationType | Poured Concrete |
| HeatingFuel | Natural Gas |
| HeatingType | Forced Air |
| StoriesTotal | 1 |
| Type | House |
| UtilityWater | Municipal Water |
Parking
| Attached Garage |
Land
| Acreage | No |
| FenceType | Fenced Yard |
| LandAmenities | Park, Schools |
| Sewer | Sanitary Sewer |
| SizeDepth | 112 Ft |
| SizeFrontage | 40 Ft |
| SizeIrregular | 40.03 X 112.89 Ft |
| SizeTotalText | 40.03 X 112.89 Ft|under 1/2 Acre |
| ZoningDescription | R3 |
Rooms
| Level | Type | Length | Width | Dimensions |
|---|---|---|---|---|
| Basement | Recreational, Games Room | 7.86 m | 5.07 m | 7.86 m x 5.07 m |
| Basement | Bedroom | 5.69 m | 3.62 m | 5.69 m x 3.62 m |
| Basement | Bedroom | 3.61 m | 3.39 m | 3.61 m x 3.39 m |
| Main Level | Kitchen | 5.77 m | 3.65 m | 5.77 m x 3.65 m |
| Main Level | Dining Room | 5.6 m | 3.62 m | 5.6 m x 3.62 m |
| Main Level | Family Room | 4.67 m | 3.65 m | 4.67 m x 3.65 m |
| Main Level | Primary Bedroom | 5.2 m | 3.5 m | 5.2 m x 3.5 m |
| Main Level | Bedroom | 3.49 m | 3.21 m | 3.49 m x 3.21 m |
https://www.realtor.ca/real-estate/27351067/8-orleans-avenue-barrie-innis-shore
Interested?
Contact us for more information
Mark Faris
Broker
443 Bayview Drive
Barrie, Ontario L4N 8Y2
Andrew Faris
Salesperson
443 Bayview Drive
Barrie, Ontario L4N 8Y2



























