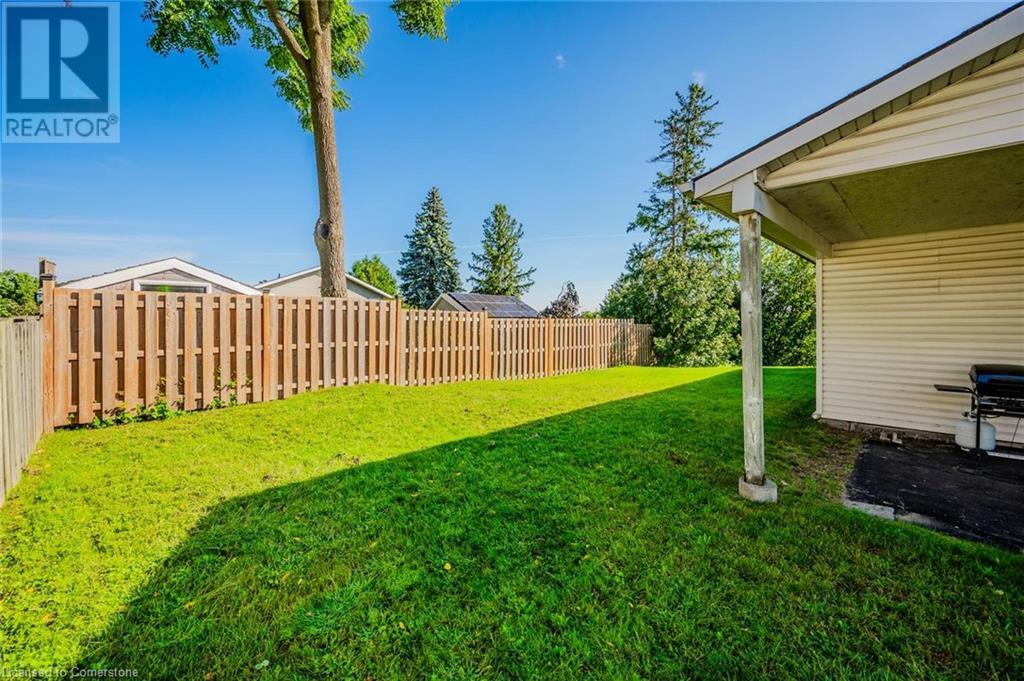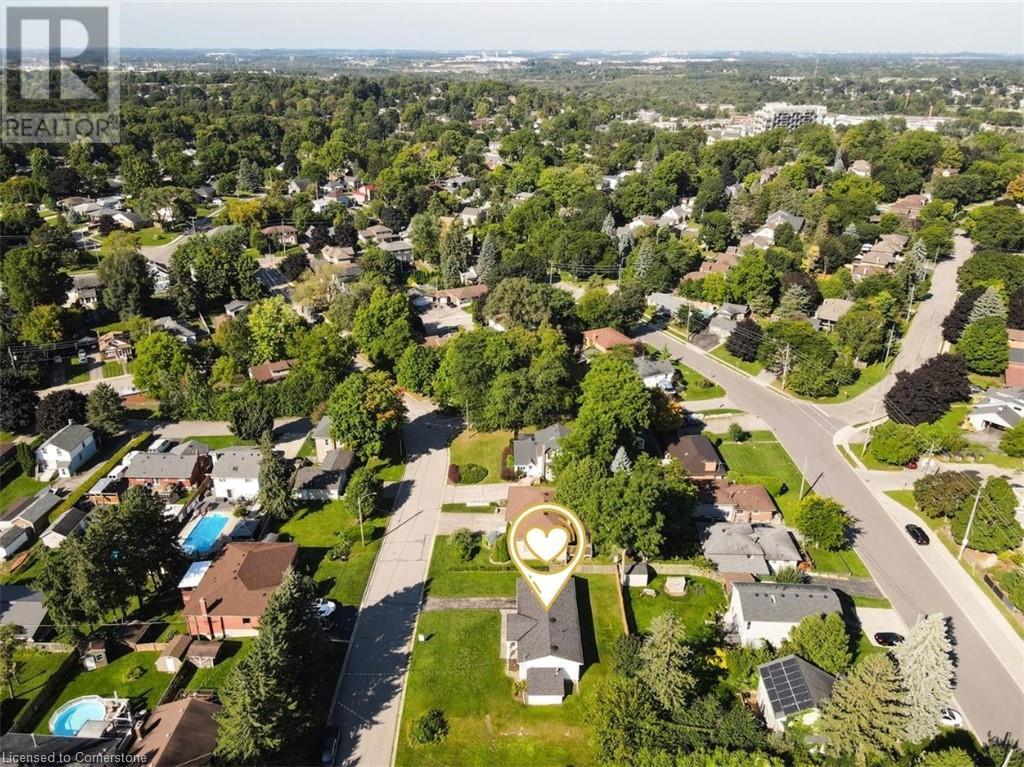BOOK YOUR FREE HOME EVALUATION >>
BOOK YOUR FREE HOME EVALUATION >>
69 Ontario Street Cambridge, Ontario N3C 2H9
2 Bedroom
1 Bathroom
860 sqft
Bungalow
None
Forced Air
$400,000
LOCATION, LOCATION, LOCATION! This 2-bedroom, 1-bath home is situated on a quiet street in a desirable Hespeler-Cambridge neighborhood. The property, set on a spacious 106' x 75' lot, is conveniently located near schools, shopping, parks, and trails, with easy access to Highway 401. This property offers great potential for renovation or redevelopment. If you're in need of a home quickly, the seller is open to a fast closing. Contact your REALTOR now and arrange a visit. (id:56505)
Property Details
| MLS® Number | 40639103 |
| Property Type | Single Family |
| AmenitiesNearBy | Hospital, Park, Public Transit, Schools, Shopping |
| EquipmentType | None |
| Features | Paved Driveway |
| ParkingSpaceTotal | 5 |
| RentalEquipmentType | None |
| Structure | Porch |
Building
| BathroomTotal | 1 |
| BedroomsAboveGround | 2 |
| BedroomsTotal | 2 |
| ArchitecturalStyle | Bungalow |
| BasementDevelopment | Unfinished |
| BasementType | Crawl Space (unfinished) |
| ConstructedDate | 1870 |
| ConstructionStyleAttachment | Detached |
| CoolingType | None |
| ExteriorFinish | Vinyl Siding |
| HeatingFuel | Natural Gas |
| HeatingType | Forced Air |
| StoriesTotal | 1 |
| SizeInterior | 860 Sqft |
| Type | House |
| UtilityWater | Municipal Water |
Parking
| Carport |
Land
| AccessType | Highway Nearby |
| Acreage | No |
| LandAmenities | Hospital, Park, Public Transit, Schools, Shopping |
| Sewer | Municipal Sewage System |
| SizeDepth | 77 Ft |
| SizeFrontage | 107 Ft |
| SizeIrregular | 0.186 |
| SizeTotal | 0.186 Ac|under 1/2 Acre |
| SizeTotalText | 0.186 Ac|under 1/2 Acre |
| ZoningDescription | R4 |
Rooms
| Level | Type | Length | Width | Dimensions |
|---|---|---|---|---|
| Lower Level | Utility Room | 8'0'' x 10'0'' | ||
| Main Level | 3pc Bathroom | Measurements not available | ||
| Main Level | Bedroom | 8'8'' x 11'6'' | ||
| Main Level | Bedroom | 8'8'' x 12'0'' | ||
| Main Level | Kitchen | 14'6'' x 12'0'' | ||
| Main Level | Living Room | 12'0'' x 15'0'' |
https://www.realtor.ca/real-estate/27351558/69-ontario-street-cambridge
Interested?
Contact us for more information
Jack Dyer
Broker of Record
R.w. Dyer Realty Inc., Brokerage
29 Blair Rd.
Cambridge, Ontario N1S 2H7
29 Blair Rd.
Cambridge, Ontario N1S 2H7



























