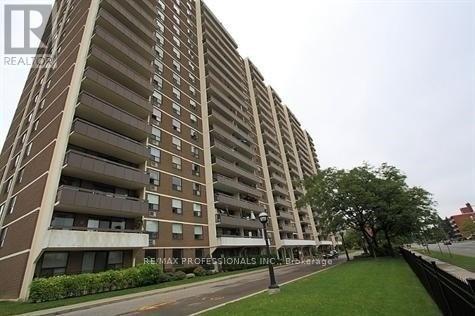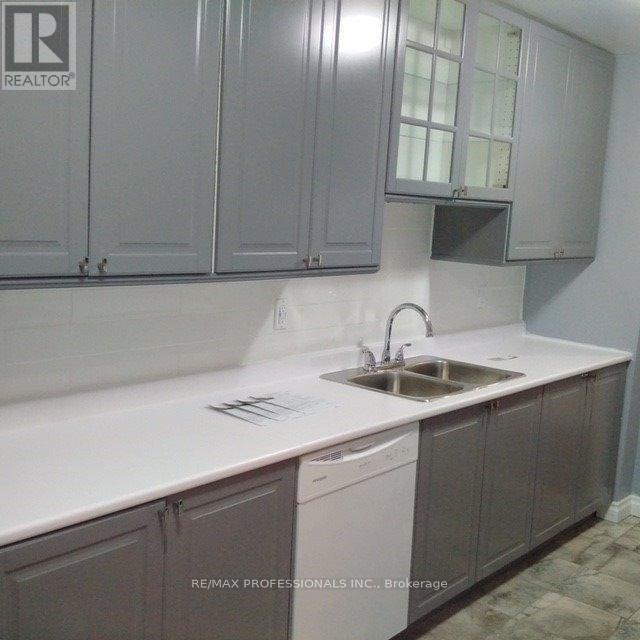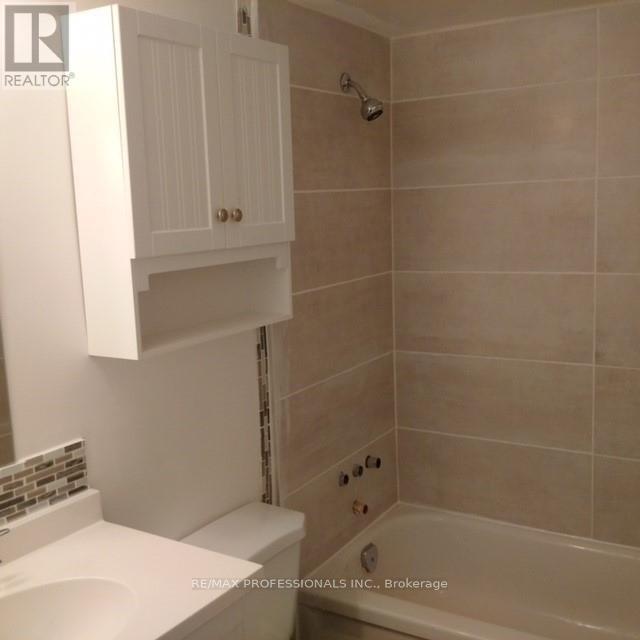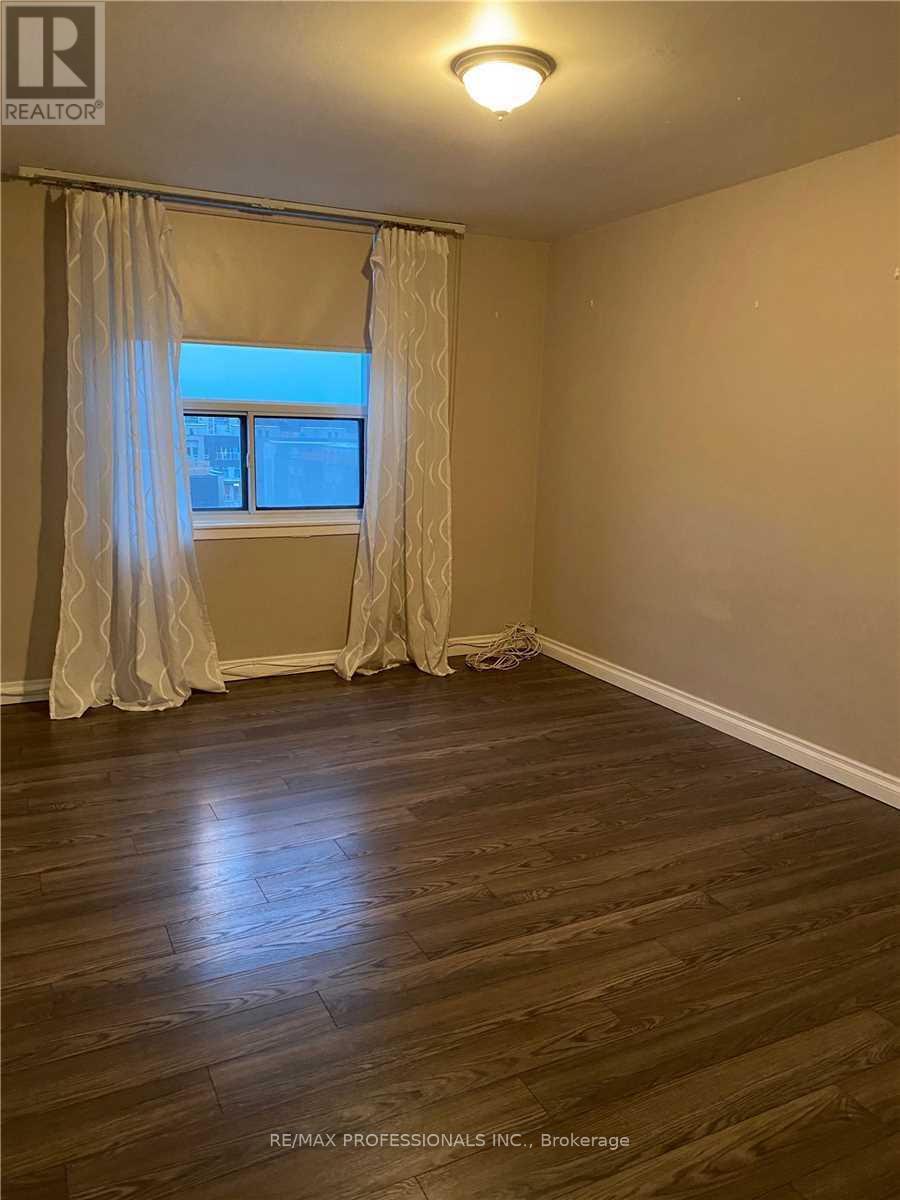BOOK YOUR FREE HOME EVALUATION >>
BOOK YOUR FREE HOME EVALUATION >>
602 - 511 The West Mall Toronto, Ontario M9C 1G5
$3,000 Monthly
Wow! Like New! Updated Baths, Floors, Kitchen. 5 1/2"" Baseboards, Porcelain Tile In Foyer, Kitchen., And Locker/Laundry. Large Subway Tile Back Splash. Huge Storage With Laundry. Gorgeous Grey Laminate Hardwood. Huge Balcony. All New Appliances Except Fridge Is Older. Balcony Is 20 Ft X5 Ft. **** EXTRAS **** All Elf's, All Window Blinds And Coverings, 2 Air Cond. Units, Fridge, Stove, B/I Dw, Washer And Dryer, Porcelain Floors In Entrance, Kitchen & Laundry/Storage. (id:56505)
Property Details
| MLS® Number | W9294159 |
| Property Type | Single Family |
| Community Name | Etobicoke West Mall |
| AmenitiesNearBy | Park, Place Of Worship, Public Transit, Schools |
| CommunityFeatures | Pets Not Allowed |
| Features | Balcony |
| ParkingSpaceTotal | 1 |
| PoolType | Indoor Pool |
Building
| BathroomTotal | 2 |
| BedroomsAboveGround | 3 |
| BedroomsTotal | 3 |
| Amenities | Exercise Centre, Recreation Centre, Party Room, Visitor Parking |
| CoolingType | Wall Unit |
| ExteriorFinish | Brick, Insul Brick |
| FlooringType | Laminate |
| HeatingFuel | Electric |
| HeatingType | Radiant Heat |
| Type | Apartment |
Parking
| Underground |
Land
| Acreage | No |
| LandAmenities | Park, Place Of Worship, Public Transit, Schools |
Rooms
| Level | Type | Length | Width | Dimensions |
|---|---|---|---|---|
| Main Level | Living Room | 6.27 m | 3.63 m | 6.27 m x 3.63 m |
| Main Level | Dining Room | 3.37 m | 2.46 m | 3.37 m x 2.46 m |
| Main Level | Kitchen | 4.57 m | 2.46 m | 4.57 m x 2.46 m |
| Main Level | Den | 2.89 m | 2.31 m | 2.89 m x 2.31 m |
| Main Level | Primary Bedroom | 4.98 m | 3.51 m | 4.98 m x 3.51 m |
| Main Level | Bedroom 2 | 4.39 m | 3.23 m | 4.39 m x 3.23 m |
| Main Level | Bedroom 3 | 3.93 m | 2.71 m | 3.93 m x 2.71 m |
| Main Level | Storage | 4.79 m | 2.62 m | 4.79 m x 2.62 m |
https://www.realtor.ca/real-estate/27351652/602-511-the-west-mall-toronto-etobicoke-west-mall
Interested?
Contact us for more information
Elizabeth Jane Johnson
Salesperson
1 East Mall Cres Unit D-3-C
Toronto, Ontario M9B 6G8
Caroline Rath
Salesperson
1 East Mall Cres Unit D-3-C
Toronto, Ontario M9B 6G8





















