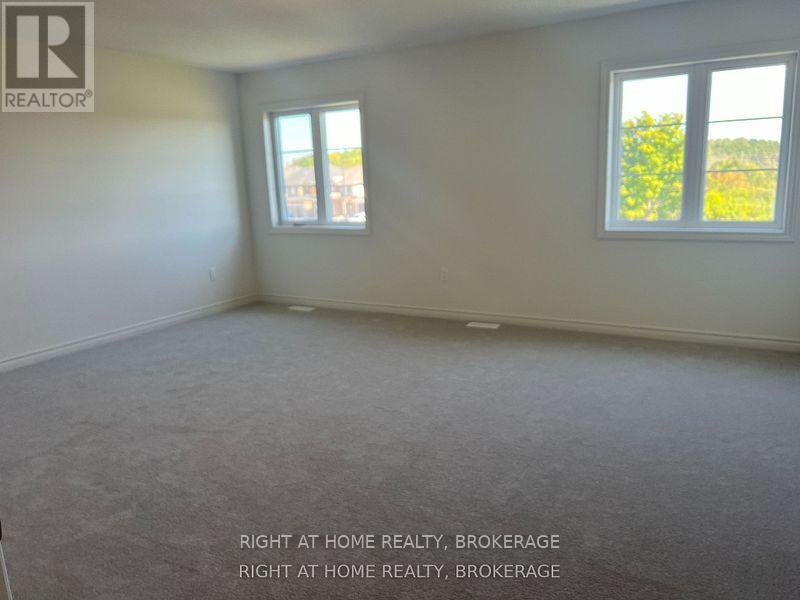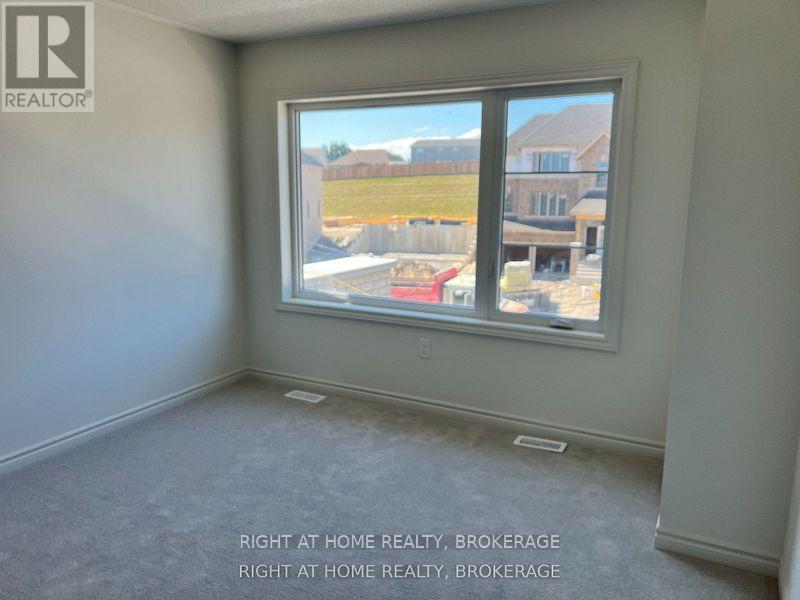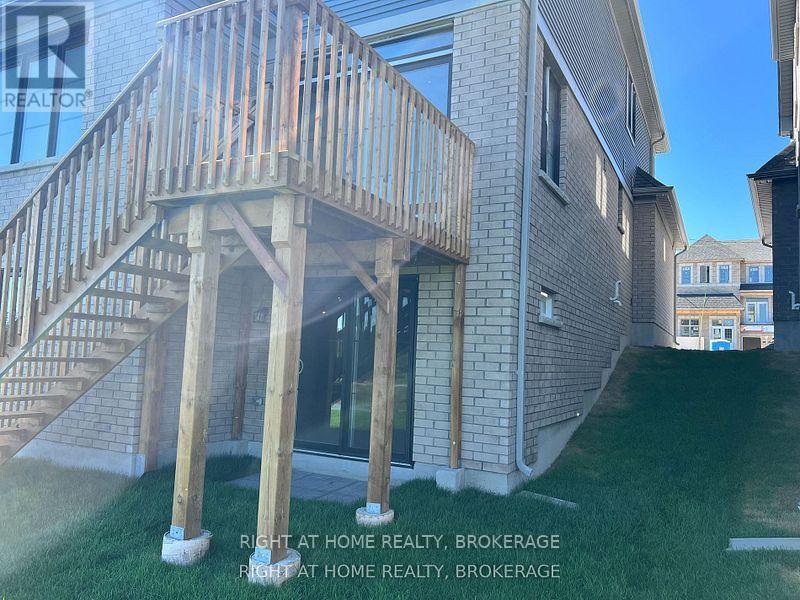BOOK YOUR FREE HOME EVALUATION >>
BOOK YOUR FREE HOME EVALUATION >>
1004 Trailsview Avenue Cobourg, Ontario K9A 4K3
$3,500 Monthly
Brand new detached home in Tribute's Cobourg Trails! Unfinished Walkout Basement and ravine lot with pond view. Sun lit house with sophisticated layout - 9ft ceilings on main floor, giving airy & spacious feel. $$$ spent on builder upgrades. Unique layout offers privacy, no neighbours to the back. Office/den on main floor to work from home. Formal liv/din and separate great room w/ gas fireplace. Direct access from breakfast area to large deck, perfect for dining & entertaining. Garage access through laundry room. Spacious four bedrooms and four baths provide ample space for family and guests. Primary bedroom features 4-piece ensuite w/ standing shower, bath tub and his/hers walk-in closets. **** EXTRAS **** 5 mins to hwy 401, 30 mins to Oshawa. Close to schools, shopping, transit, Cobourg Beach, community centre, parks & trails. New elementary school coming to Tribute Community also. (id:56505)
Property Details
| MLS® Number | X9294198 |
| Property Type | Single Family |
| Community Name | Cobourg |
| ParkingSpaceTotal | 5 |
Building
| BathroomTotal | 5 |
| BedroomsAboveGround | 4 |
| BedroomsTotal | 4 |
| Appliances | Water Heater |
| BasementFeatures | Walk Out |
| BasementType | N/a |
| ConstructionStyleAttachment | Detached |
| CoolingType | Central Air Conditioning |
| ExteriorFinish | Brick Facing |
| FireplacePresent | Yes |
| FlooringType | Hardwood, Tile |
| HalfBathTotal | 1 |
| HeatingFuel | Natural Gas |
| HeatingType | Forced Air |
| StoriesTotal | 2 |
| Type | House |
| UtilityWater | Municipal Water |
Parking
| Attached Garage |
Land
| Acreage | No |
| Sewer | Sanitary Sewer |
Rooms
| Level | Type | Length | Width | Dimensions |
|---|---|---|---|---|
| Second Level | Primary Bedroom | 5.3 m | 4.7 m | 5.3 m x 4.7 m |
| Second Level | Bedroom 2 | 3.7 m | 3.8 m | 3.7 m x 3.8 m |
| Second Level | Bedroom 3 | 3.5 m | 3.8 m | 3.5 m x 3.8 m |
| Second Level | Bedroom 4 | 3.35 m | 3.66 m | 3.35 m x 3.66 m |
| Ground Level | Living Room | 4.42 m | 3.36 m | 4.42 m x 3.36 m |
| Ground Level | Laundry Room | Measurements not available | ||
| Ground Level | Dining Room | 4.42 m | 3.36 m | 4.42 m x 3.36 m |
| Ground Level | Office | 3.06 m | 2.31 m | 3.06 m x 2.31 m |
| Ground Level | Great Room | 5.06 m | 3.96 m | 5.06 m x 3.96 m |
| Ground Level | Kitchen | 4.18 m | 2.68 m | 4.18 m x 2.68 m |
| Ground Level | Eating Area | 3.54 m | 3.75 m | 3.54 m x 3.75 m |
https://www.realtor.ca/real-estate/27351804/1004-trailsview-avenue-cobourg-cobourg
Interested?
Contact us for more information
Amit Luthra
Salesperson
5111 New Street, Suite 106
Burlington, Ontario L7L 1V2




























