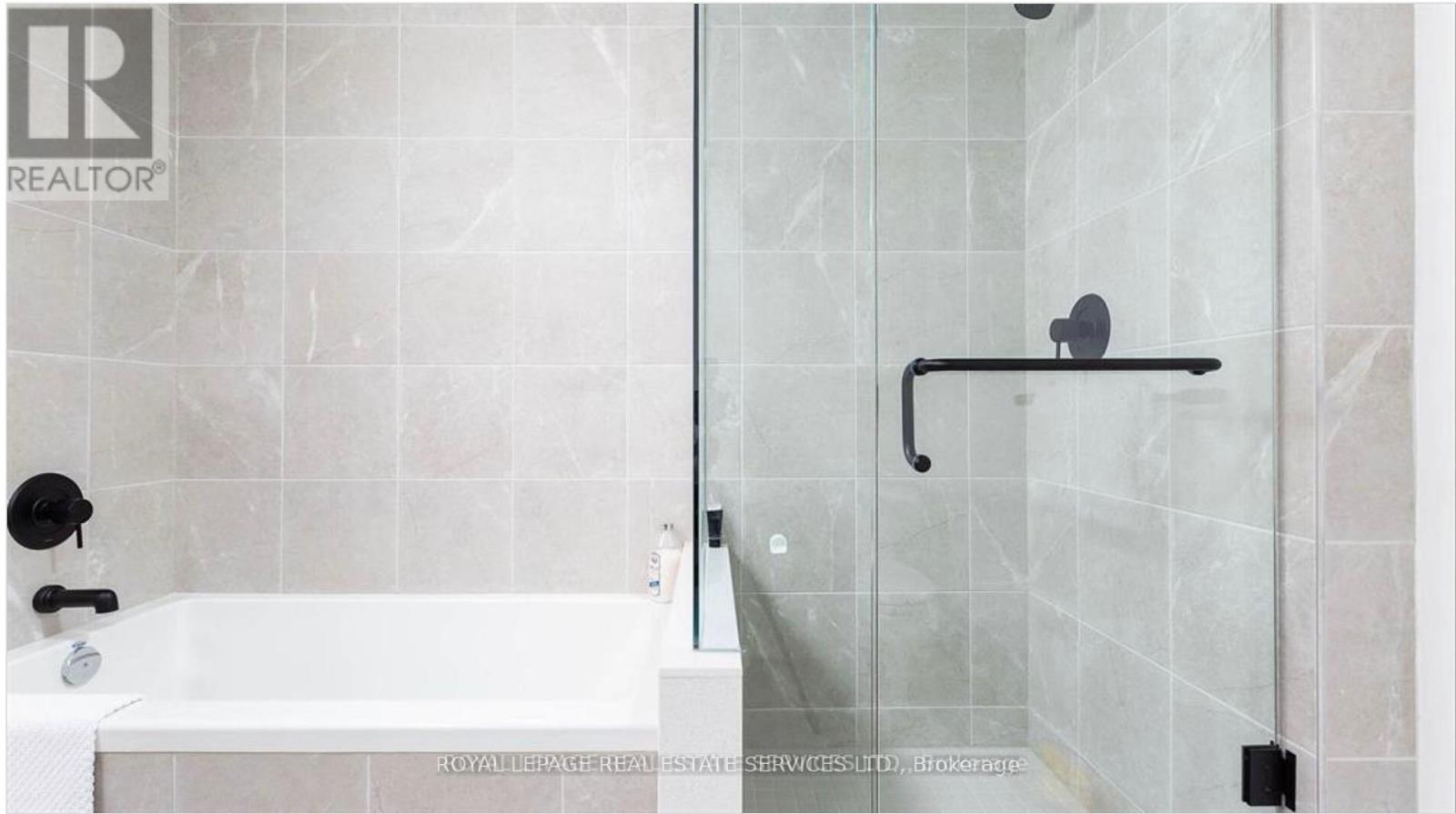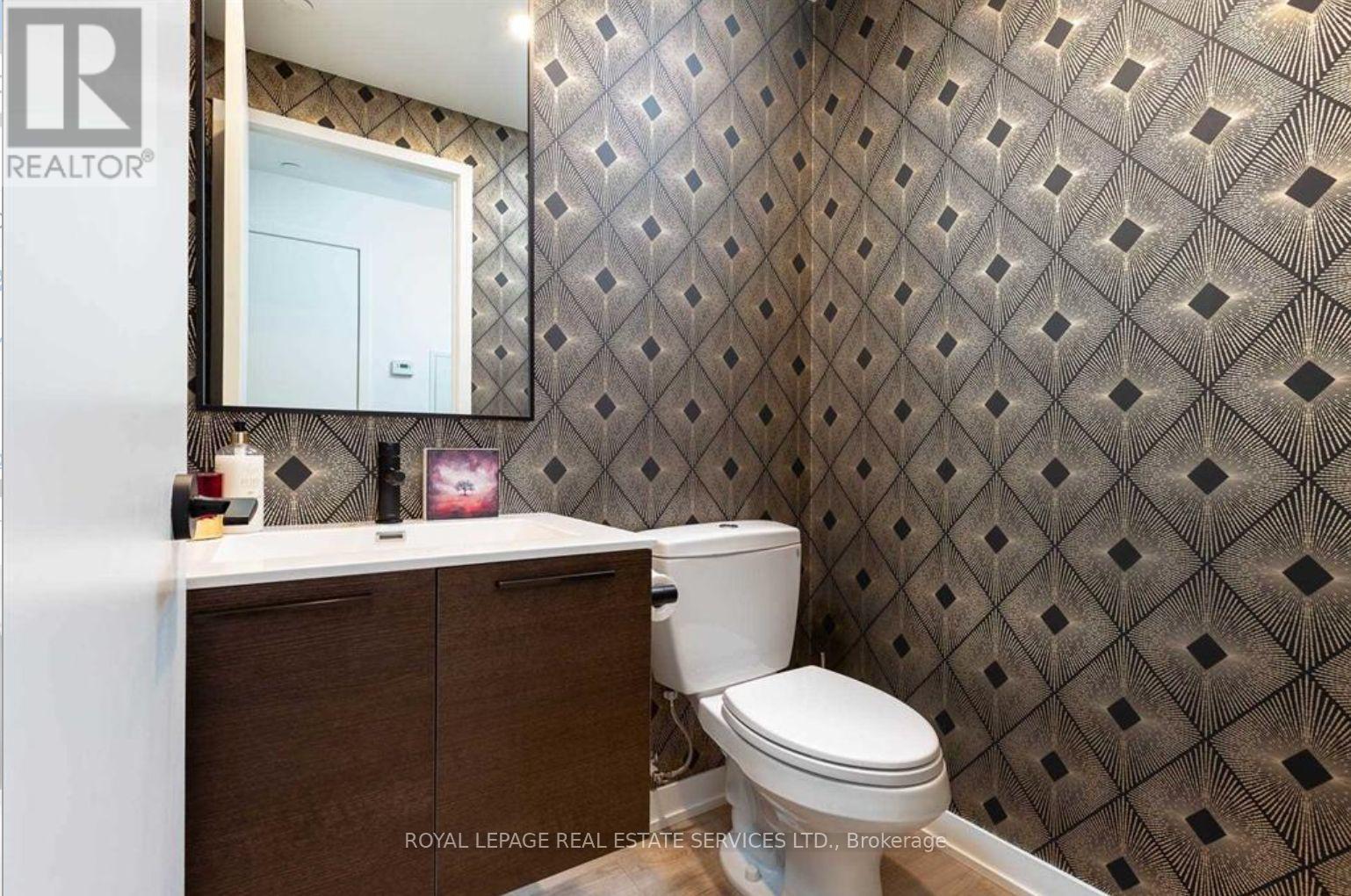BOOK YOUR FREE HOME EVALUATION >>
BOOK YOUR FREE HOME EVALUATION >>
506 - 2118 Bloor Street W Toronto, Ontario M6S 0A6
$3,200 Monthly
Fully furnished Executive Suite in Toronto's Bloor West Village / High Park neighbourhood. Spacious, bright & tranquil in 4-yr new Boutique Building. Open concept: spacious living space with Smart TV, well appointed kitchen, gas stove, convection oven, stone counters and dining for 4 comfortably. Queen bedroom, 5-piece ensuite bath, tons of storage throughout, in suite laundry, powder room and walk-out to private balcony. Views of the city, High Park, Bloor West Village. The Picnic, a boutique building with lovely roof bbq/terrace/lounge area, gym and concierge. A private oasis, just move-in and enjoy! Available 6 - 8 months term. **** EXTRAS **** Steps to Runnymede and High Park TTC stations [#1/Bloor Line], High Park, Shops, Restaurants, Minutes to UPExpress, Bike Paths, Pearson and Billy Bishop/Island Airports, Downtown Toronto, UofT, Hospital Row, Financial District, Highways +++ (id:56505)
Property Details
| MLS® Number | W9294151 |
| Property Type | Single Family |
| Community Name | High Park North |
| AmenitiesNearBy | Place Of Worship, Park, Public Transit |
| CommunicationType | High Speed Internet |
| CommunityFeatures | Pet Restrictions, Community Centre |
| Features | Balcony, Carpet Free, In Suite Laundry |
Building
| BathroomTotal | 2 |
| BedroomsAboveGround | 1 |
| BedroomsTotal | 1 |
| Amenities | Exercise Centre, Security/concierge |
| Appliances | Dishwasher, Dryer, Oven, Refrigerator, Stove, Washer |
| CoolingType | Central Air Conditioning |
| ExteriorFinish | Brick Facing |
| HalfBathTotal | 1 |
| HeatingFuel | Natural Gas |
| HeatingType | Forced Air |
| Type | Apartment |
Parking
| Underground |
Land
| Acreage | No |
| LandAmenities | Place Of Worship, Park, Public Transit |
Rooms
| Level | Type | Length | Width | Dimensions |
|---|---|---|---|---|
| Flat | Foyer | 1 m | 1.5 m | 1 m x 1.5 m |
| Flat | Kitchen | 7.76 m | 3.39 m | 7.76 m x 3.39 m |
| Flat | Living Room | 7.76 m | 2 m | 7.76 m x 2 m |
| Flat | Primary Bedroom | 3.05 m | 3 m | 3.05 m x 3 m |
| Flat | Other | 3 m | 1.5 m | 3 m x 1.5 m |
https://www.realtor.ca/real-estate/27351649/506-2118-bloor-street-w-toronto-high-park-north
Interested?
Contact us for more information
Elaine Mcdonald
Broker
2320 Bloor Street West
Toronto, Ontario M6S 1P2



































