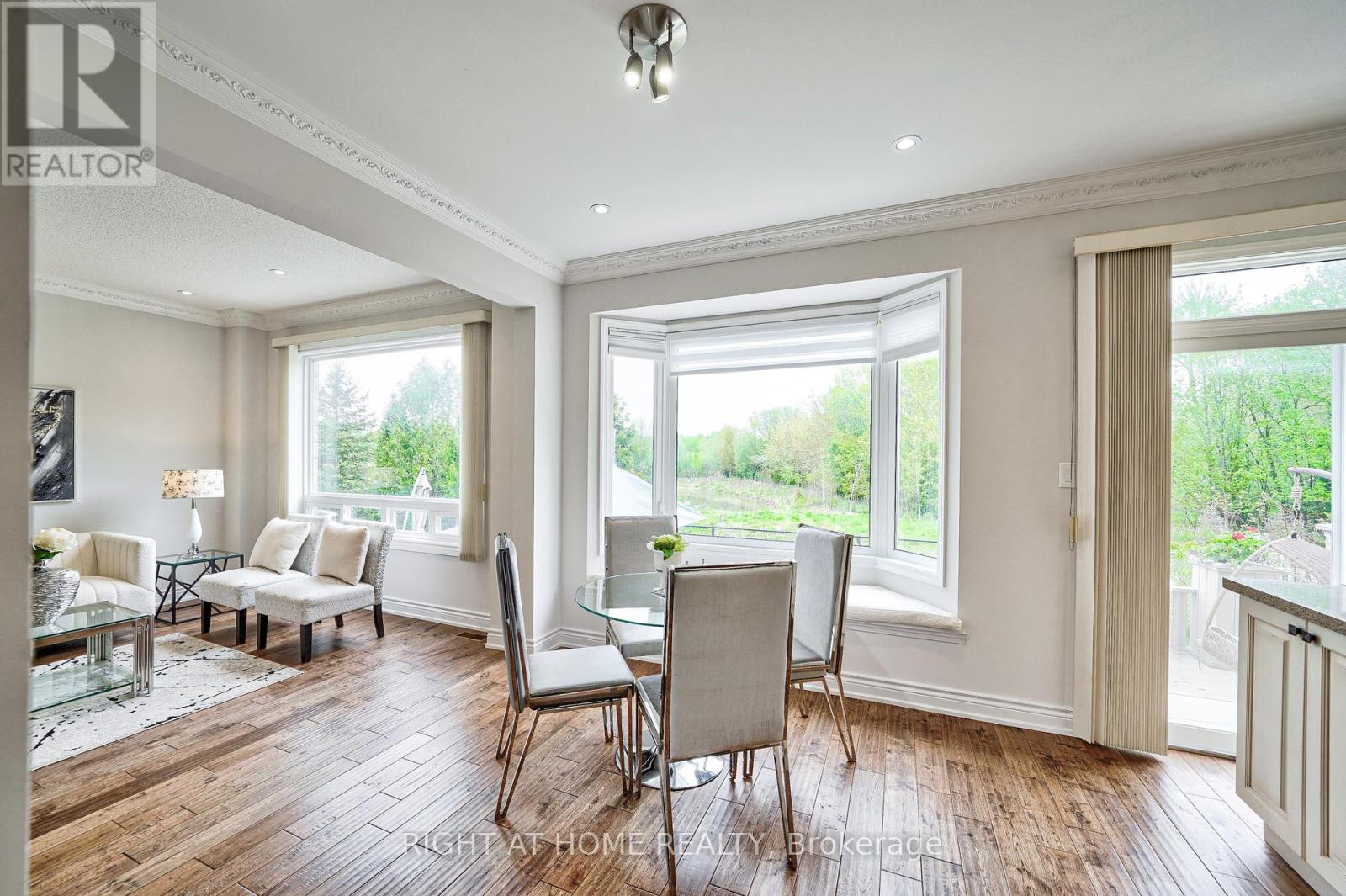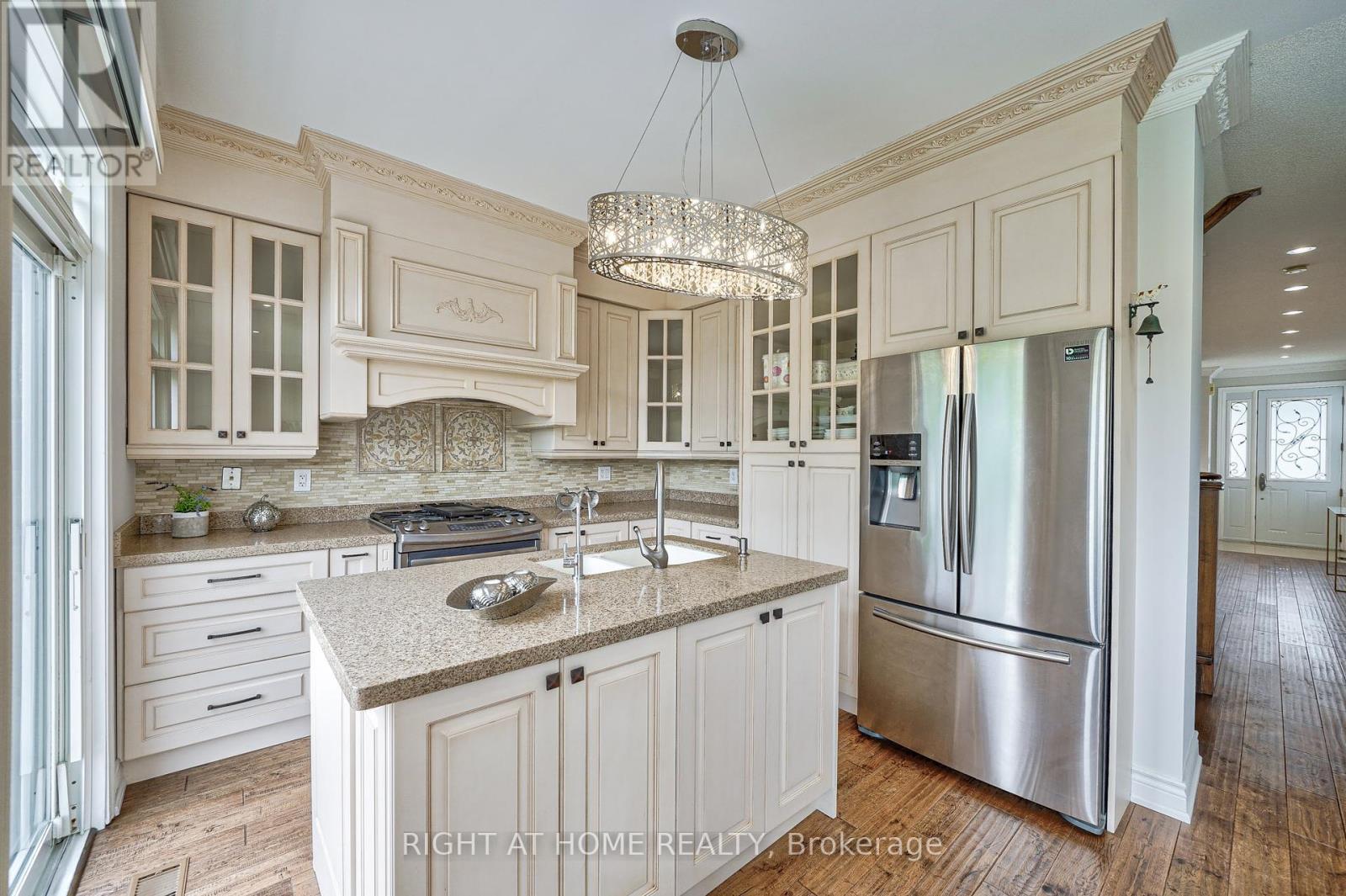BOOK YOUR FREE HOME EVALUATION >>
BOOK YOUR FREE HOME EVALUATION >>
39 Verdi Road Richmond Hill, Ontario L4E 4P9
$1,699,000
Dream home overlooking Ravine and Pond from the Family room, Kitchen, Breakfast area and Master Bedroom. Luxurious living in this beautifully upgraded home! Featuring Stunning Hardwood Floors on both 1st and 2nd floors in 2020. Newly upgraded stairs, Fully renovated Kitchen and 2 Bathrooms, Changing the electric stove to gas. Finishing the basement (it was partially finished), Freshly painted, Nearly 100 indoor and outdoor new Pot lights, Extended the deck to large one to invite outdoor relaxation. 2 New large Window, Enjoy new landscaped front and backyards. Newly installed interlocking driveways, and the convenience of Top-ranking schools nearby. Experience the perfect blend of natural beauty and modern comfort in this inviting home. Over $150K in Renovations make this 18 year old home a must see. **** EXTRAS **** S/S Fridge, Stove, Microwave, Dishwasher, Washer & Dryer, Elf, GDO, Central Vacuum and all window coverings. (id:56505)
Property Details
| MLS® Number | N9284307 |
| Property Type | Single Family |
| Community Name | Oak Ridges |
| Features | Sump Pump |
| ParkingSpaceTotal | 4 |
Building
| BathroomTotal | 4 |
| BedroomsAboveGround | 4 |
| BedroomsBelowGround | 1 |
| BedroomsTotal | 5 |
| BasementDevelopment | Finished |
| BasementType | N/a (finished) |
| ConstructionStyleAttachment | Detached |
| CoolingType | Central Air Conditioning |
| ExteriorFinish | Brick |
| FireplacePresent | Yes |
| FlooringType | Hardwood, Laminate |
| FoundationType | Poured Concrete |
| HalfBathTotal | 1 |
| HeatingFuel | Natural Gas |
| HeatingType | Forced Air |
| StoriesTotal | 2 |
| Type | House |
| UtilityWater | Municipal Water |
Parking
| Attached Garage |
Land
| Acreage | No |
| Sewer | Sanitary Sewer |
| SizeDepth | 82 Ft |
| SizeFrontage | 40 Ft |
| SizeIrregular | 40.03 X 82.02 Ft |
| SizeTotalText | 40.03 X 82.02 Ft |
Rooms
| Level | Type | Length | Width | Dimensions |
|---|---|---|---|---|
| Second Level | Primary Bedroom | 4.58 m | 4 m | 4.58 m x 4 m |
| Second Level | Bedroom 2 | 3.5 m | 3.35 m | 3.5 m x 3.35 m |
| Second Level | Bedroom 3 | 4.27 m | 3.35 m | 4.27 m x 3.35 m |
| Second Level | Bedroom | 3.05 m | 3.05 m | 3.05 m x 3.05 m |
| Basement | Bedroom | 3.69 m | 3 m | 3.69 m x 3 m |
| Basement | Recreational, Games Room | 5.49 m | 3.05 m | 5.49 m x 3.05 m |
| Main Level | Living Room | 6.4 m | 4.27 m | 6.4 m x 4.27 m |
| Main Level | Dining Room | 6.4 m | 4.27 m | 6.4 m x 4.27 m |
| Main Level | Kitchen | 3.35 m | 2.89 m | 3.35 m x 2.89 m |
| Main Level | Eating Area | 3.35 m | 2.89 m | 3.35 m x 2.89 m |
| Main Level | Family Room | 4.95 m | 3.66 m | 4.95 m x 3.66 m |
https://www.realtor.ca/real-estate/27347081/39-verdi-road-richmond-hill-oak-ridges
Interested?
Contact us for more information
Hamid Foroutan
Salesperson
1550 16th Avenue Bldg B Unit 3 & 4
Richmond Hill, Ontario L4B 3K9
































