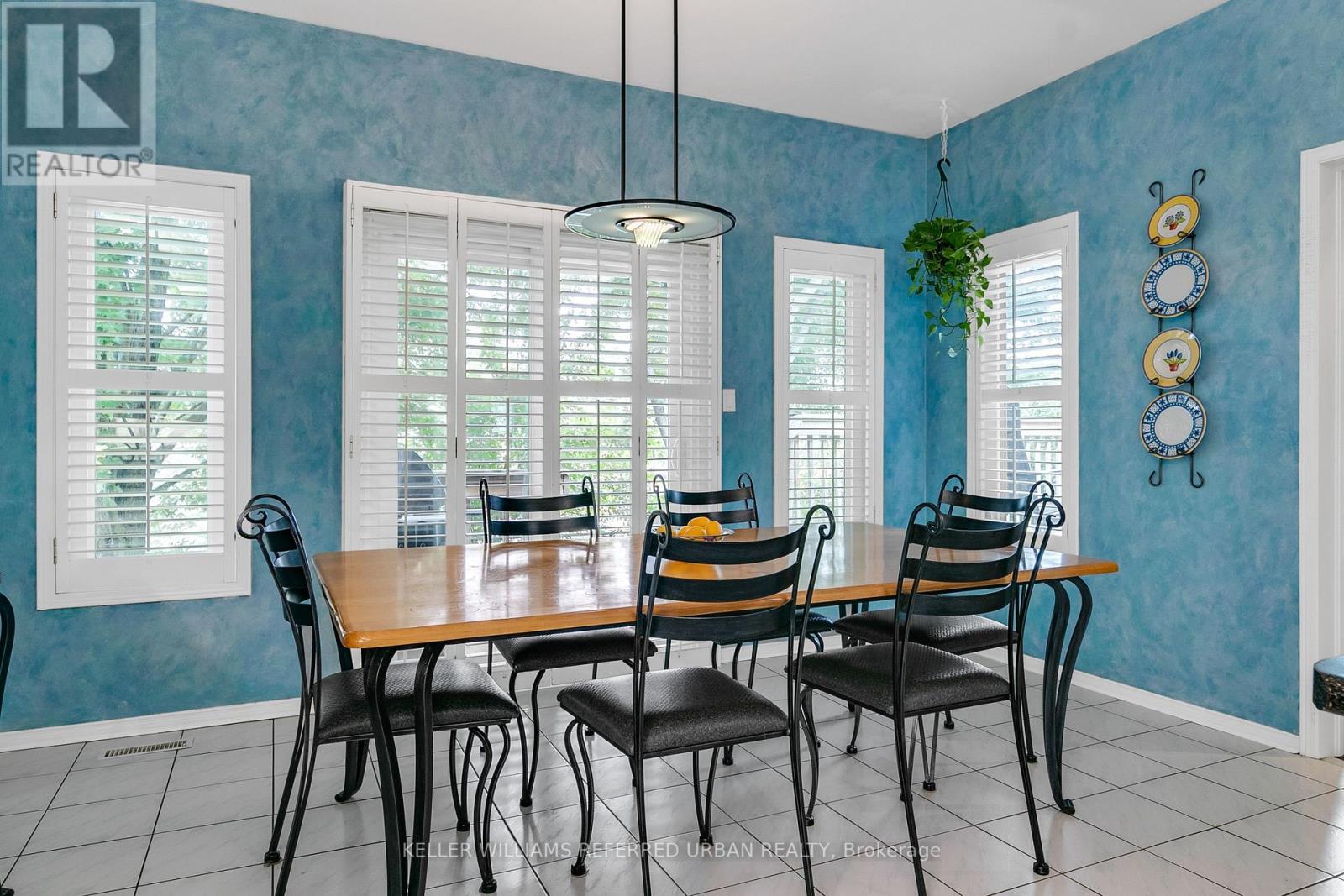BOOK YOUR FREE HOME EVALUATION >>
BOOK YOUR FREE HOME EVALUATION >>
144 Theodore Place Vaughan, Ontario L4J 8E3
$2,200,000
Welcome Home to this Rare Opportunity On Theodore Place - One Of The Most Sought After Prime Streets In Thornhill. Pride of Ownership throughout! If You Have A Vision, Then This Is The One That You've Been Waiting For! Best Floor Plan (Attached). This Home Is Just Over 4000 Sq Ft. 5 Bed, 4 Baths On Three Floors. Huge Loft & Unfinished Basement With Potential For More Bedrooms. Gleaming Hardwood Floors, Crown Molding, Main Floor Office & Large Family Eat-In Kitchen Are Just A Few Features. Close To Walking Trails, Synagogues, Schools, Shopping, Park With Tennis Courts, Basketball Court And Baseball Diamonds, Public Transit, Plus So Many More. **** EXTRAS **** Heated Driveway, Sprinkler (Wifi Control), Heat Pump & Gas Furnace (2023), Gas Fireplace Replaced in 2019. Fabulous Home Buyers Dream! Move-In Ready Or Update To Modernize. (id:56505)
Open House
This property has open houses!
2:00 pm
Ends at:4:00 pm
Property Details
| MLS® Number | N9270596 |
| Property Type | Single Family |
| Community Name | Crestwood-Springfarm-Yorkhill |
| ParkingSpaceTotal | 4 |
Building
| BathroomTotal | 4 |
| BedroomsAboveGround | 5 |
| BedroomsTotal | 5 |
| Amenities | Fireplace(s) |
| Appliances | Central Vacuum, Dryer, Oven, Range, Refrigerator, Stove, Washer |
| BasementDevelopment | Unfinished |
| BasementType | N/a (unfinished) |
| ConstructionStyleAttachment | Detached |
| CoolingType | Central Air Conditioning |
| ExteriorFinish | Brick |
| FireplacePresent | Yes |
| FireplaceTotal | 1 |
| FlooringType | Hardwood, Carpeted, Tile |
| FoundationType | Block |
| HalfBathTotal | 1 |
| HeatingFuel | Natural Gas |
| HeatingType | Heat Pump |
| StoriesTotal | 3 |
| Type | House |
| UtilityWater | Municipal Water |
Parking
| Attached Garage |
Land
| Acreage | No |
| Sewer | Sanitary Sewer |
| SizeDepth | 98 Ft |
| SizeFrontage | 43 Ft |
| SizeIrregular | 43.64 X 98.8 Ft |
| SizeTotalText | 43.64 X 98.8 Ft |
Rooms
| Level | Type | Length | Width | Dimensions |
|---|---|---|---|---|
| Second Level | Primary Bedroom | 5.36 m | 4.72 m | 5.36 m x 4.72 m |
| Second Level | Bedroom 2 | 4.47 m | 4.06 m | 4.47 m x 4.06 m |
| Second Level | Bedroom 3 | 4.34 m | 3.33 m | 4.34 m x 3.33 m |
| Second Level | Bedroom 4 | 3.61 m | 3.3 m | 3.61 m x 3.3 m |
| Second Level | Bedroom 5 | 3.66 m | 3.02 m | 3.66 m x 3.02 m |
| Third Level | Loft | 9.19 m | 5.13 m | 9.19 m x 5.13 m |
| Main Level | Living Room | 5.03 m | 3.94 m | 5.03 m x 3.94 m |
| Main Level | Laundry Room | 2.44 m | 1.7 m | 2.44 m x 1.7 m |
| Main Level | Dining Room | 4.88 m | 3.94 m | 4.88 m x 3.94 m |
| Main Level | Kitchen | 7.39 m | 4.32 m | 7.39 m x 4.32 m |
| Main Level | Family Room | 5.46 m | 4.65 m | 5.46 m x 4.65 m |
| Main Level | Office | 3.15 m | 2.97 m | 3.15 m x 2.97 m |
https://www.realtor.ca/real-estate/27334855/144-theodore-place-vaughan-crestwood-springfarm-yorkhill
Interested?
Contact us for more information
Jerome Schrier
Salesperson
156 Duncan Mill Rd Unit 1
Toronto, Ontario M3B 3N2





























