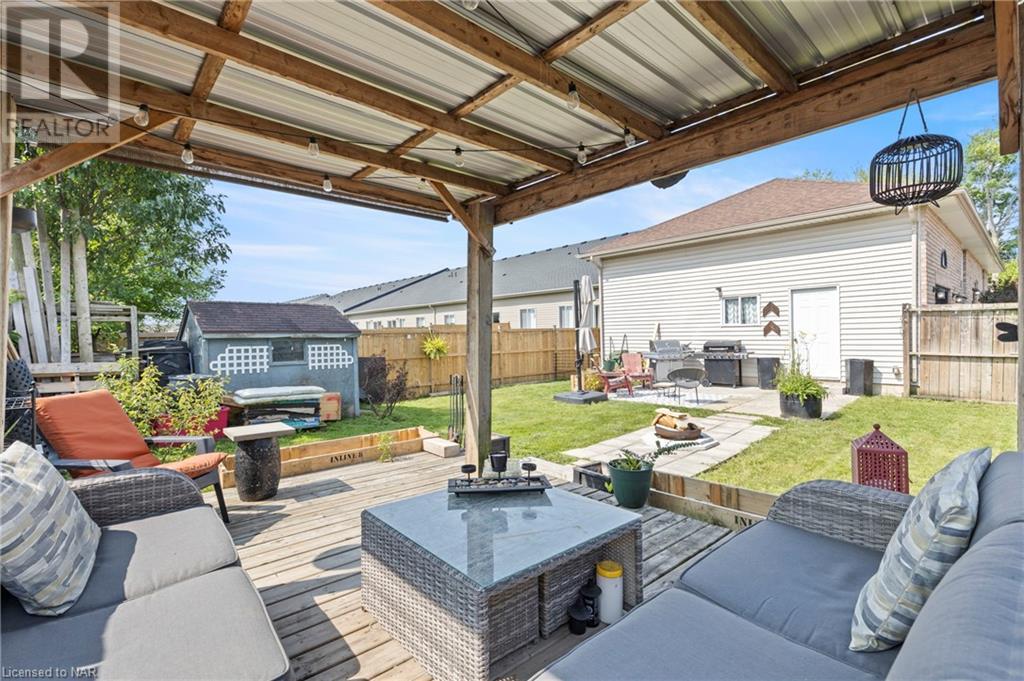BOOK YOUR FREE HOME EVALUATION >>
BOOK YOUR FREE HOME EVALUATION >>
301 Chaffey Street Street Welland, Ontario L3B 2Y7
$549,900
Discover this charming 2+1 bedroom, solid brick bungalow nestled in a tranquil neighborhood. Conveniently situated near the hospital, shopping plaza, restaurants, schools, parks, trails, and just a short drive to HWY 406, this home offers both comfort and convenience. The upper level features two spacious bedrooms and a full bathroom with double sinks. The kitchen is equipped with ample cabinet and countertop space, perfect for culinary enthusiasts. The finished basement includes an additional bedroom, a 3-piece bathroom, and provides extra living space allowing for potential in-law suite capability. Enjoy the attached garage and a fully fenced yard that includes a gazebo, fire pit, and shed, ideal for outdoor entertaining and relaxation. Recent upgrades enhance the home's appeal and durability. The roof was updated in 2018 with CertainTeed 50-year shingles. Central A/C was updated in 2019, ensuring year-round comfort. Comprehensive water proofing was completed in 2023. Additionally, the home features updated flooring, new light fixtures, and fresh paint throughout, offering a modern and inviting atmosphere. This home is a blend of quality, comfort, and style, ready for you to move in and enjoy. Don't miss this exceptional opportunity! (id:56505)
Property Details
| MLS® Number | 40625134 |
| Property Type | Single Family |
| AmenitiesNearBy | Park, Public Transit, Schools, Shopping |
| CommunityFeatures | Quiet Area, School Bus |
| Features | Corner Site |
| ParkingSpaceTotal | 3 |
Building
| BathroomTotal | 2 |
| BedroomsAboveGround | 2 |
| BedroomsBelowGround | 1 |
| BedroomsTotal | 3 |
| Appliances | Dishwasher, Dryer, Refrigerator, Stove, Water Meter, Washer, Garage Door Opener |
| ArchitecturalStyle | Bungalow |
| BasementDevelopment | Finished |
| BasementType | Full (finished) |
| ConstructionStyleAttachment | Detached |
| CoolingType | Central Air Conditioning |
| ExteriorFinish | Brick |
| FoundationType | Poured Concrete |
| HeatingFuel | Natural Gas |
| StoriesTotal | 1 |
| SizeInterior | 1100 Sqft |
| Type | House |
| UtilityWater | Municipal Water |
Parking
| Attached Garage |
Land
| AccessType | Highway Access |
| Acreage | No |
| LandAmenities | Park, Public Transit, Schools, Shopping |
| Sewer | Municipal Sewage System |
| SizeDepth | 125 Ft |
| SizeFrontage | 40 Ft |
| SizeTotalText | Under 1/2 Acre |
| ZoningDescription | Rl2 |
Rooms
| Level | Type | Length | Width | Dimensions |
|---|---|---|---|---|
| Basement | Bedroom | 15'3'' x 12'5'' | ||
| Basement | 3pc Bathroom | 11'8'' x 6'5'' | ||
| Basement | Laundry Room | 15'3'' x 11'5'' | ||
| Basement | Recreation Room | 29'5'' x 23'5'' | ||
| Main Level | 3pc Bathroom | 7'9'' x 8'3'' | ||
| Main Level | Living Room | 19'10'' x 15'7'' | ||
| Main Level | Dining Room | 18'6'' x 12'0'' | ||
| Main Level | Kitchen | 9'0'' x 12'1'' | ||
| Main Level | Primary Bedroom | 15'5'' x 11'9'' | ||
| Main Level | Bedroom | 12'2'' x 11'9'' |
https://www.realtor.ca/real-estate/27219516/301-chaffey-street-street-welland
Interested?
Contact us for more information
Amber Marie Estabrooks
Salesperson
800 Niagara Street
Welland, Ontario L3C 7L7
Natalie Ferreyra
Salesperson
800 Niagara Street Unit Kg00
Welland, Ontario L3C 5Z4
Annie Culp
Salesperson
800 Niagara Street
Welland, Ontario L3C 7L7








































