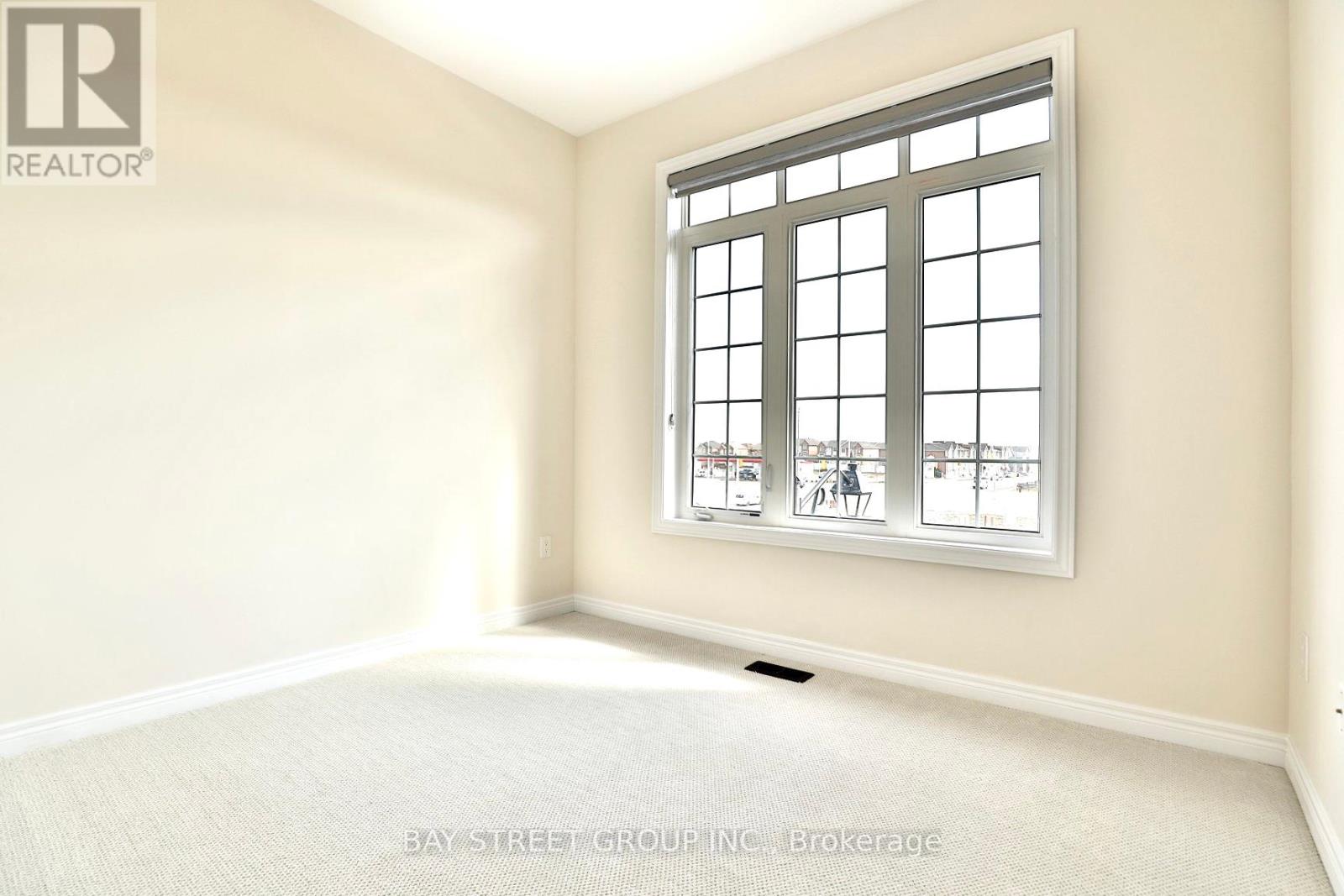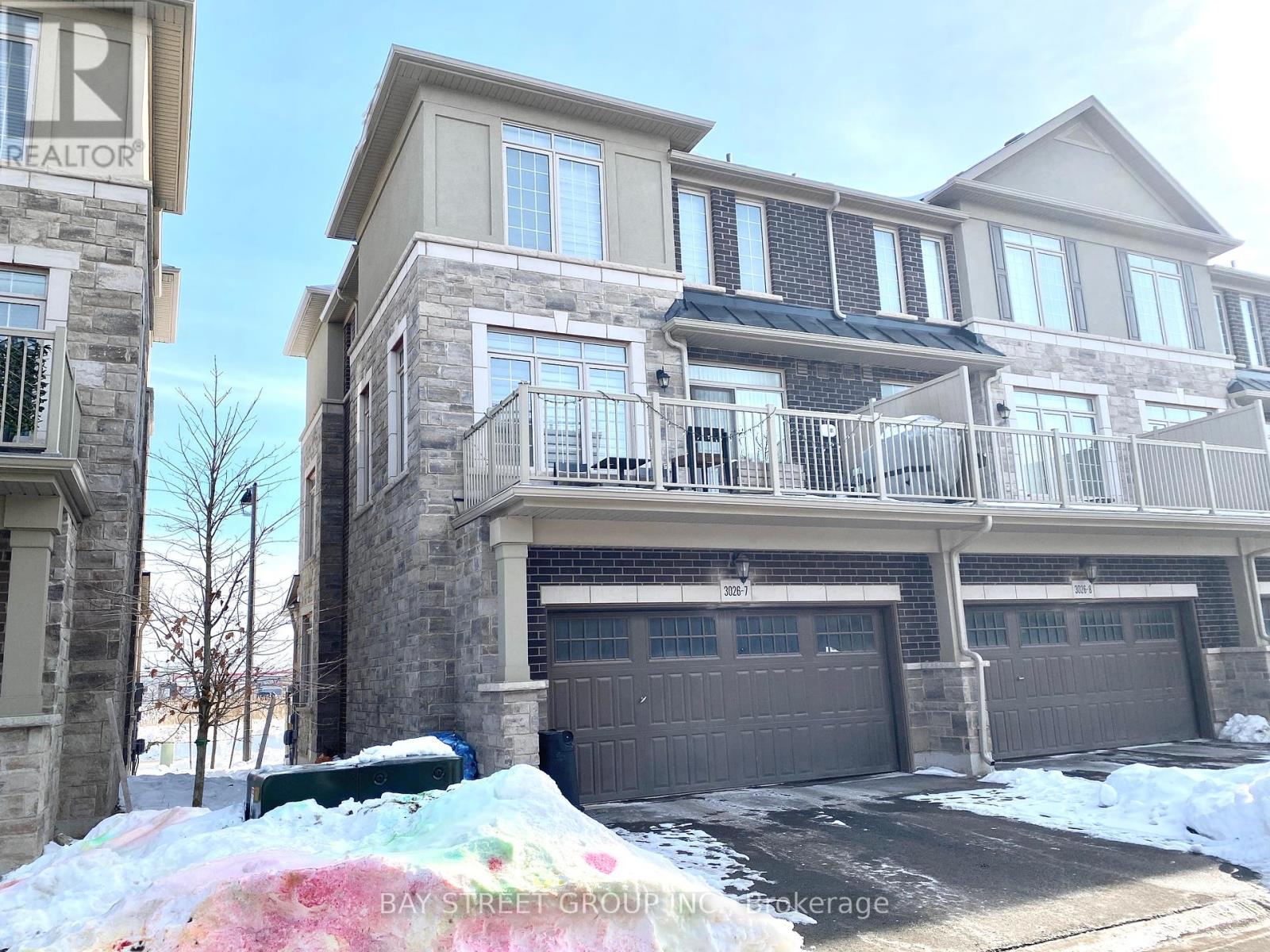BOOK YOUR FREE HOME EVALUATION >>
BOOK YOUR FREE HOME EVALUATION >>
7 - 3026 Postridge Drive Oakville, Ontario L6H 7E3
$3,880 Monthly
Must-See Modern Sun-Filled End-Unit Townhome In The Heart Of Rural Oakville, Offering 1985 Sq Ft Of Living Space. Features An Open-Concept Kitchen With A Breakfast Bar, Large Pantry, Spacious Dining Area, And Stainless Steel Appliances. Upgraded Washrooms, 9 Ft Ceilings, And More. The Master Bedroom Includes A 4-Piece Ensuite With Double Sinks And A Large Walk-In Closet. Generously Sized Principal Bedrooms With Ample Natural Light. Enjoy The Huge Balcony Perfect For Outdoor Entertaining. This Rare Find Comes With 4 Parking Spots (2-Car Garage & 2 Driveway Spaces). Located Minutes From Walmart, Longos, Canadian Tire, Coffee Shops, Banks, And More. Situated In A High-Ranked School Area And Close To The GO Station And Highways. Dont Miss Out On This Exceptional Home! **** EXTRAS **** Custom-Made Windows Coverings, Stainless Steel Stove, Fridge, Built In Dishwasher And Over-The-Range Microwave. All Elf's. Washer & Dryer. Garage Door Opener And Remotes(2) Included. (id:56505)
Property Details
| MLS® Number | W9268213 |
| Property Type | Single Family |
| Community Name | Rural Oakville |
| Features | Carpet Free |
| ParkingSpaceTotal | 4 |
Building
| BathroomTotal | 4 |
| BedroomsAboveGround | 4 |
| BedroomsTotal | 4 |
| BasementDevelopment | Unfinished |
| BasementType | N/a (unfinished) |
| ConstructionStyleAttachment | Attached |
| CoolingType | Central Air Conditioning |
| ExteriorFinish | Brick |
| FlooringType | Laminate, Vinyl |
| FoundationType | Concrete |
| HalfBathTotal | 1 |
| HeatingFuel | Natural Gas |
| HeatingType | Forced Air |
| StoriesTotal | 3 |
| Type | Row / Townhouse |
| UtilityWater | Municipal Water |
Parking
| Garage |
Land
| Acreage | No |
| Sewer | Sanitary Sewer |
| SizeDepth | 70 Ft |
| SizeFrontage | 26 Ft |
| SizeIrregular | 26.54 X 70.54 Ft |
| SizeTotalText | 26.54 X 70.54 Ft |
Rooms
| Level | Type | Length | Width | Dimensions |
|---|---|---|---|---|
| Second Level | Great Room | 6.09 m | 4.59 m | 6.09 m x 4.59 m |
| Second Level | Dining Room | 3.14 m | 5.28 m | 3.14 m x 5.28 m |
| Second Level | Kitchen | 2.79 m | 4.11 m | 2.79 m x 4.11 m |
| Third Level | Primary Bedroom | 4.36 m | 3.81 m | 4.36 m x 3.81 m |
| Third Level | Bedroom 2 | 2.89 m | 2.79 m | 2.89 m x 2.79 m |
| Third Level | Bedroom 3 | 2.81 m | 3.04 m | 2.81 m x 3.04 m |
| Main Level | Bedroom 4 | 3.43 m | 3.05 m | 3.43 m x 3.05 m |
https://www.realtor.ca/real-estate/27328533/7-3026-postridge-drive-oakville-rural-oakville
Interested?
Contact us for more information
Xiao Li Xing
Salesperson
8300 Woodbine Ave Ste 500
Markham, Ontario L3R 9Y7


























