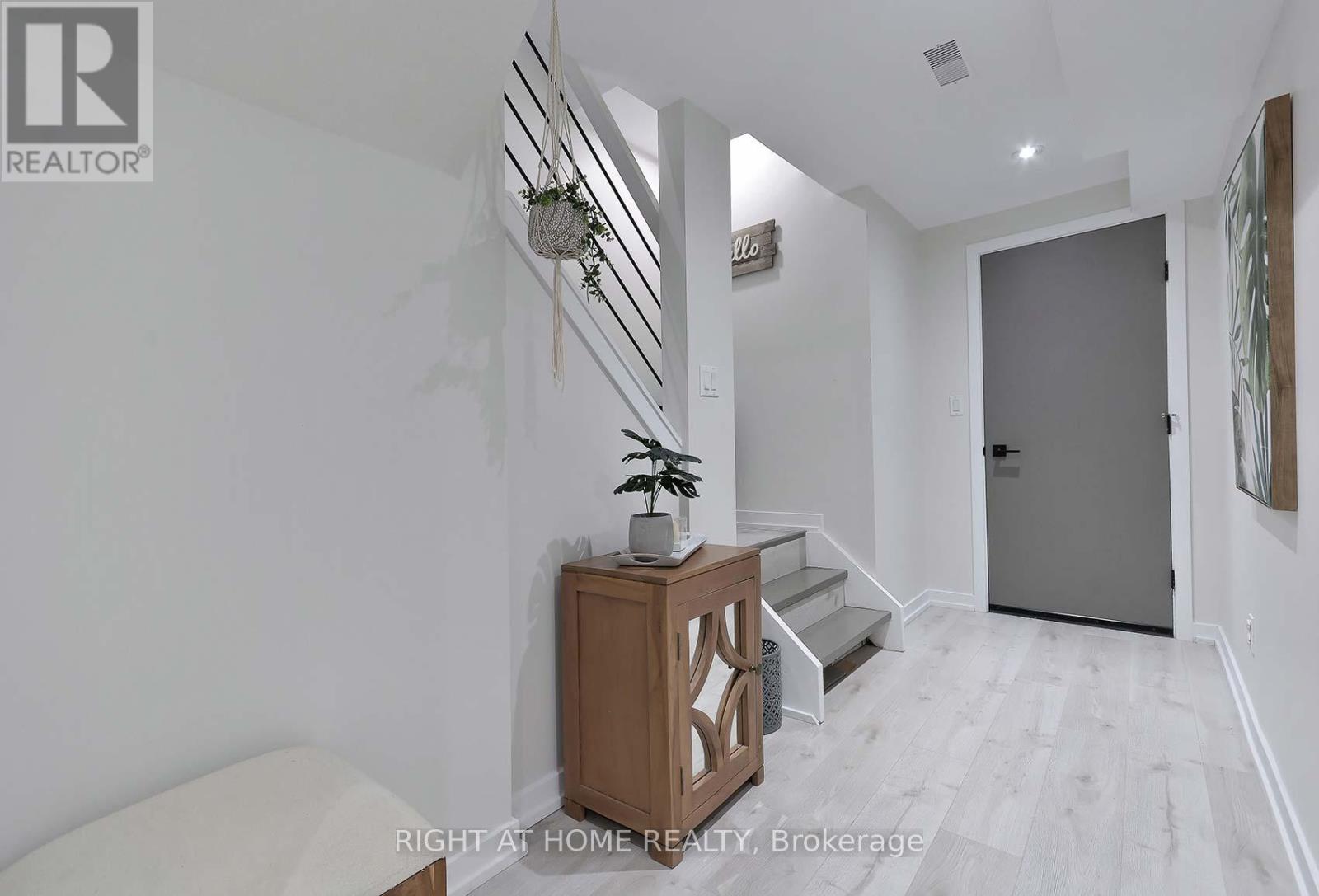BOOK YOUR FREE HOME EVALUATION >>
BOOK YOUR FREE HOME EVALUATION >>
11 Beaverbrook Crescent Vaughan, Ontario L6A 3T2
$1,299,900
Feeling Right At Home In Your Beautiful & Renovated Turn Key Home!!!! Welcoming Front Veranda With Custom Railing Entry To Foyer Open To Above. Sunny Home Filled With Natural Daylight Offers A Pleasing FloorPlan , Tasteful Updated Kitchen with Cezar Stone Counters, Integrated Wine Bar + More! Flat Ceilings On Main Floor With PotLights. Modern Glass Staircase Leading Up To 3 Good Sized Bedrooms. All With Custom Feature Walls of Wainscotting. Primary Bedroom with Renovated Full Bathroom & Walk-In Closet. Recently Finished Basement Y2022 Open Concept Makes It A Great Space For Your Kids or HomeOffice and A Newly Built 3 Piece Bathroom in the Basement. All New High End Engineered Hand Scraped Hardwood Floors on Main & Upper Level. No Carpets Anywhere! Nicely Landscaped With A Pool Sized Backyard Opens Up To 38.95 Feet.. Garage Access From Main Floor. Perfect For A Growing Family! Just Move In & Enjoy! Desirable Maple Community. Close To Top Tier Schools, Parks, and Public Transit. 5 Minute Drive To Maple or King Go Stations. Close To Hospitals, Golf, Restaurants, Shopping & Village Of Maple. Make This Home Yours and Start Building Memories! (id:56505)
Property Details
| MLS® Number | N9283301 |
| Property Type | Single Family |
| Community Name | Maple |
| AmenitiesNearBy | Hospital, Park |
| Features | Carpet Free |
| ParkingSpaceTotal | 3 |
| Structure | Shed |
Building
| BathroomTotal | 4 |
| BedroomsAboveGround | 3 |
| BedroomsTotal | 3 |
| Appliances | Central Vacuum, Water Heater, Garage Door Opener Remote(s), Blinds, Dishwasher, Dryer, Garage Door Opener, Refrigerator, Stove, Washer, Window Coverings |
| BasementDevelopment | Finished |
| BasementType | N/a (finished) |
| ConstructionStyleAttachment | Detached |
| CoolingType | Central Air Conditioning |
| ExteriorFinish | Brick, Stone |
| FlooringType | Laminate, Ceramic |
| FoundationType | Concrete |
| HalfBathTotal | 1 |
| HeatingFuel | Natural Gas |
| HeatingType | Forced Air |
| StoriesTotal | 2 |
| Type | House |
| UtilityWater | Municipal Water |
Parking
| Attached Garage |
Land
| Acreage | No |
| FenceType | Fenced Yard |
| LandAmenities | Hospital, Park |
| LandscapeFeatures | Landscaped |
| Sewer | Sanitary Sewer |
| SizeDepth | 104 Ft |
| SizeFrontage | 27 Ft |
| SizeIrregular | 27.2 X 104.75 Ft |
| SizeTotalText | 27.2 X 104.75 Ft |
| ZoningDescription | Residential |
Rooms
| Level | Type | Length | Width | Dimensions |
|---|---|---|---|---|
| Lower Level | Recreational, Games Room | 3.5 m | 3.5 m | 3.5 m x 3.5 m |
| Lower Level | Family Room | 4.45 m | 3.44 m | 4.45 m x 3.44 m |
| Main Level | Living Room | 3.44 m | 3.14 m | 3.44 m x 3.14 m |
| Main Level | Dining Room | 3.44 m | 3.14 m | 3.44 m x 3.14 m |
| Main Level | Kitchen | 3.08 m | 3.93 m | 3.08 m x 3.93 m |
| Main Level | Eating Area | 3.08 m | 3.05 m | 3.08 m x 3.05 m |
| Upper Level | Primary Bedroom | 5.06 m | 3.41 m | 5.06 m x 3.41 m |
| Upper Level | Bedroom 2 | 3.8 m | 3.38 m | 3.8 m x 3.38 m |
| Upper Level | Bedroom 3 | 2.78 m | 3.35 m | 2.78 m x 3.35 m |
Utilities
| Cable | Available |
| Sewer | Available |
https://www.realtor.ca/real-estate/27343937/11-beaverbrook-crescent-vaughan-maple
Interested?
Contact us for more information
Sophia Frattura
Broker
9311 Weston Road Unit 6
Vaughan, Ontario L4H 3G8
Linda Hummel
Broker
9311 Weston Road Unit 6
Vaughan, Ontario L4H 3G8











































