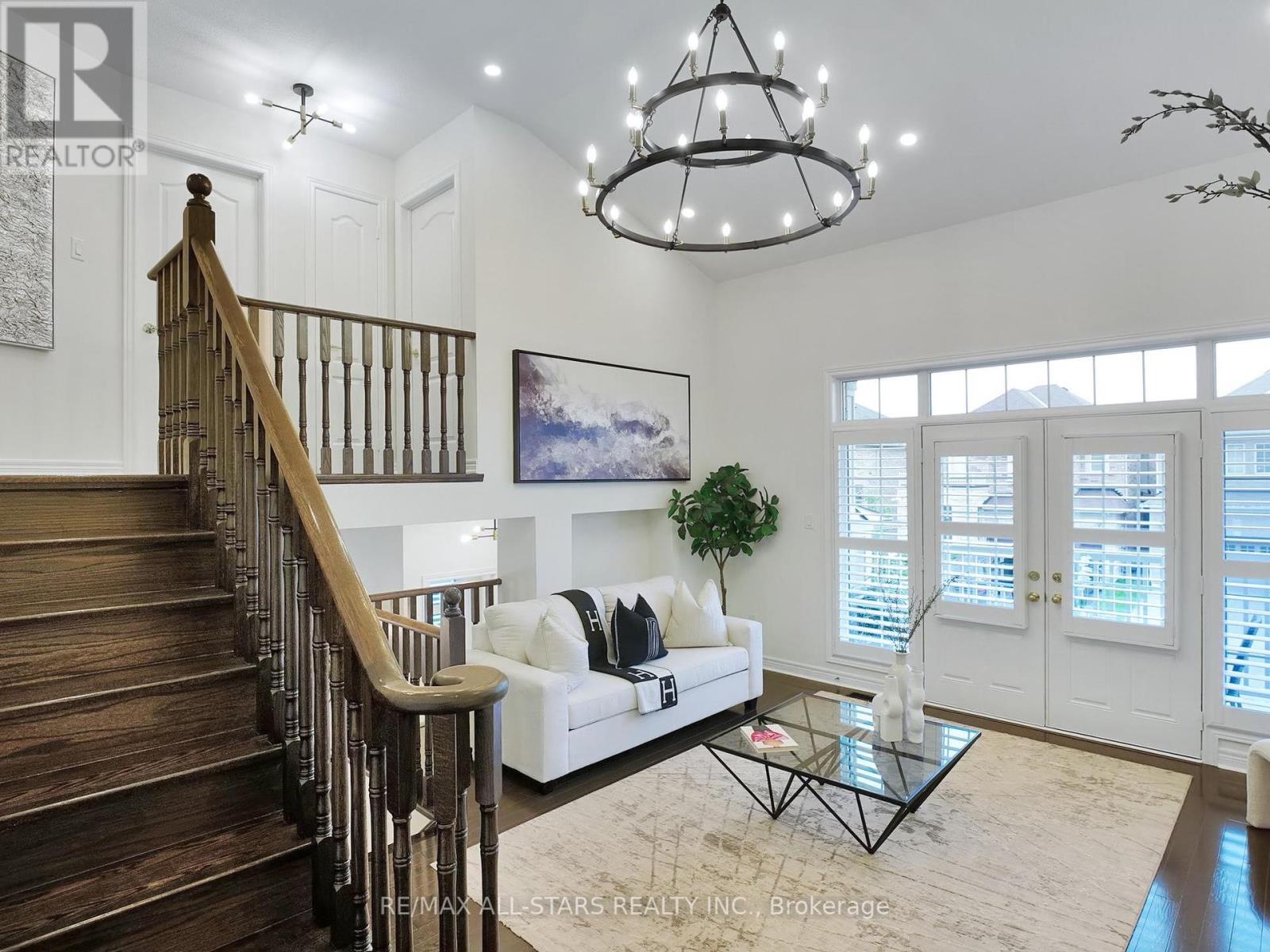BOOK YOUR FREE HOME EVALUATION >>
BOOK YOUR FREE HOME EVALUATION >>
172 Durhamview Crescent Whitchurch-Stouffville, Ontario L4A 1S2
$1,488,000
Absolutely Gorgeous & Beautifully Maintained 4 bedrm, 3 bathroom home Nestled On A Serene & Family Friendly Street With No Side-walk. Pride of Ownership Shines through With Stunning Upgrades Throughout. Renovated From Top To Bottom. Freshly Painted. Hardwood Floors & California Shutters Through-Out. Large Windows Allow for an Abundance of Natural Light to Shine Through the Entire Home.The Spacious Open-concept Main Floor Features Double Door Entry, a Formal Dining Room, a Cozy Family Room with Pot Lights & Fireplace, an Upgraded Family Size Eat-In Kitchen With Large Island, Granite Counter & Back Splash Walk Out To Newly Built Custom Deck & Private Fenced Yard, a Breakfast area, & Direct Access To Garage, Main Floor Laundry. This Unique Lay-Out Home Features a Large Living Room Between Main & 2nd Floor With Huge 2nd Fireplace, Cathedral Ceiling With Pot-Lights, Walk Out To A Beautiful Covered Balcony is an Ideal Spot to Relax. Walk To School, Splash Pad, Park. Mins To Go Station, Library, Golf Course, Hwy 404 & 407. A Must See To Truly Appreciate. (id:56505)
Property Details
| MLS® Number | N9283814 |
| Property Type | Single Family |
| Community Name | Stouffville |
| AmenitiesNearBy | Hospital, Park, Public Transit, Schools |
| ParkingSpaceTotal | 4 |
Building
| BathroomTotal | 3 |
| BedroomsAboveGround | 4 |
| BedroomsTotal | 4 |
| Amenities | Fireplace(s) |
| Appliances | Garage Door Opener Remote(s), Water Softener, Water Purifier, Dryer, Humidifier, Washer |
| BasementFeatures | Separate Entrance, Walk-up |
| BasementType | N/a |
| ConstructionStyleAttachment | Detached |
| CoolingType | Central Air Conditioning |
| ExteriorFinish | Brick |
| FireplacePresent | Yes |
| FireplaceTotal | 2 |
| FlooringType | Ceramic, Hardwood |
| FoundationType | Poured Concrete |
| HalfBathTotal | 1 |
| HeatingFuel | Natural Gas |
| HeatingType | Forced Air |
| StoriesTotal | 2 |
| Type | House |
| UtilityWater | Municipal Water |
Parking
| Garage |
Land
| Acreage | No |
| FenceType | Fenced Yard |
| LandAmenities | Hospital, Park, Public Transit, Schools |
| Sewer | Sanitary Sewer |
| SizeDepth | 85 Ft |
| SizeFrontage | 36 Ft |
| SizeIrregular | 36.09 X 85.3 Ft |
| SizeTotalText | 36.09 X 85.3 Ft |
| ZoningDescription | Residential |
Rooms
| Level | Type | Length | Width | Dimensions |
|---|---|---|---|---|
| Second Level | Primary Bedroom | 5.38 m | 3.66 m | 5.38 m x 3.66 m |
| Second Level | Bedroom 2 | 3.06 m | 3.06 m | 3.06 m x 3.06 m |
| Second Level | Bedroom 3 | 3.46 m | 3.05 m | 3.46 m x 3.05 m |
| Second Level | Bedroom 4 | 3.05 m | 3.05 m | 3.05 m x 3.05 m |
| Main Level | Foyer | 2.37 m | 2.33 m | 2.37 m x 2.33 m |
| Main Level | Laundry Room | 2.36 m | 2.31 m | 2.36 m x 2.31 m |
| Main Level | Dining Room | 4.27 m | 3.66 m | 4.27 m x 3.66 m |
| Main Level | Family Room | 4.57 m | 4.27 m | 4.57 m x 4.27 m |
| Main Level | Kitchen | 4.54 m | 3.96 m | 4.54 m x 3.96 m |
| Main Level | Eating Area | 2.37 m | 3.96 m | 2.37 m x 3.96 m |
| In Between | Living Room | 5.43 m | 5.23 m | 5.43 m x 5.23 m |
Utilities
| Cable | Installed |
| Sewer | Installed |
Interested?
Contact us for more information
Raj Paramasamy
Salesperson
6323 Main Street
Stouffville, Ontario L4A 1G5











































