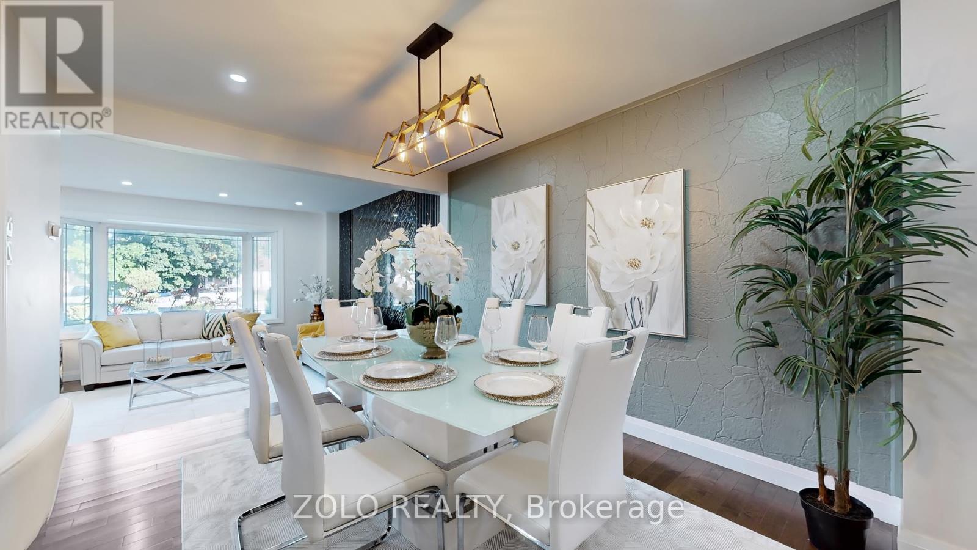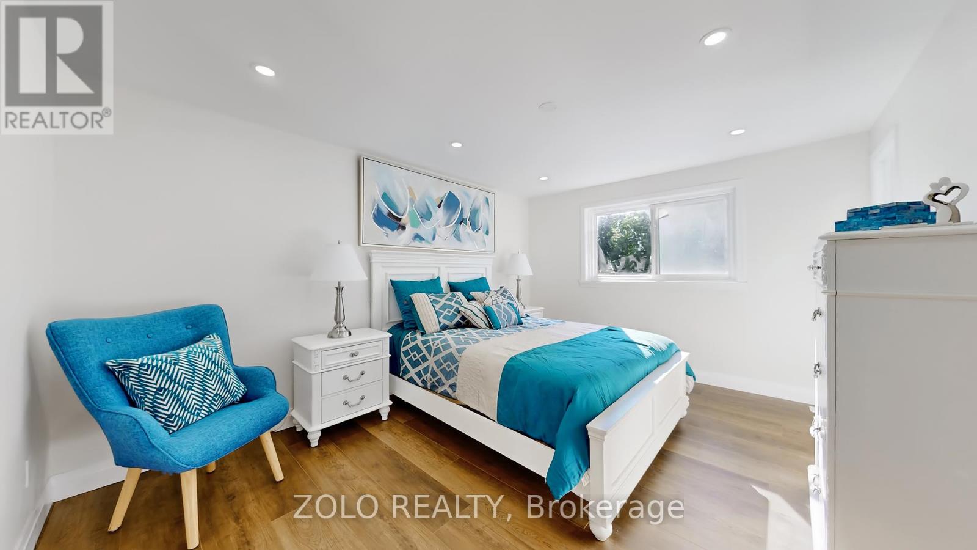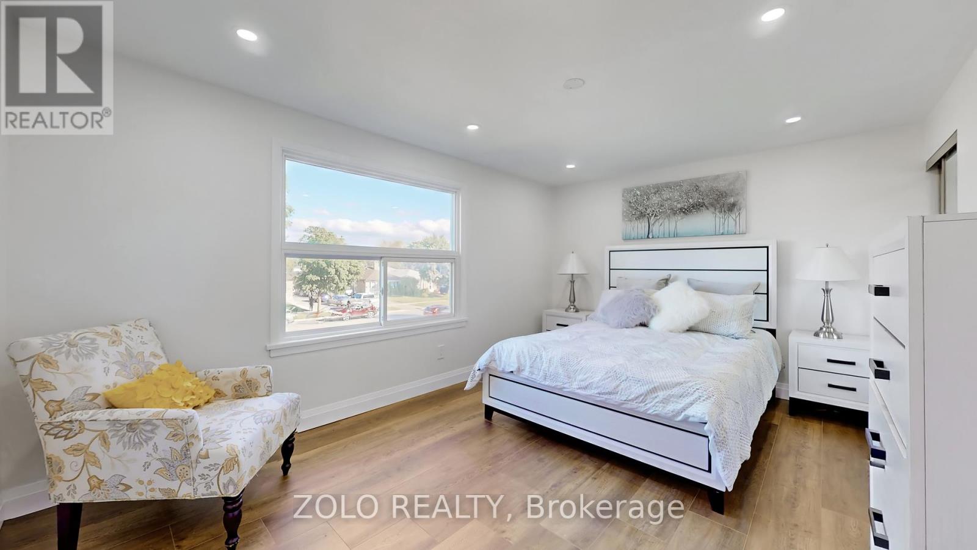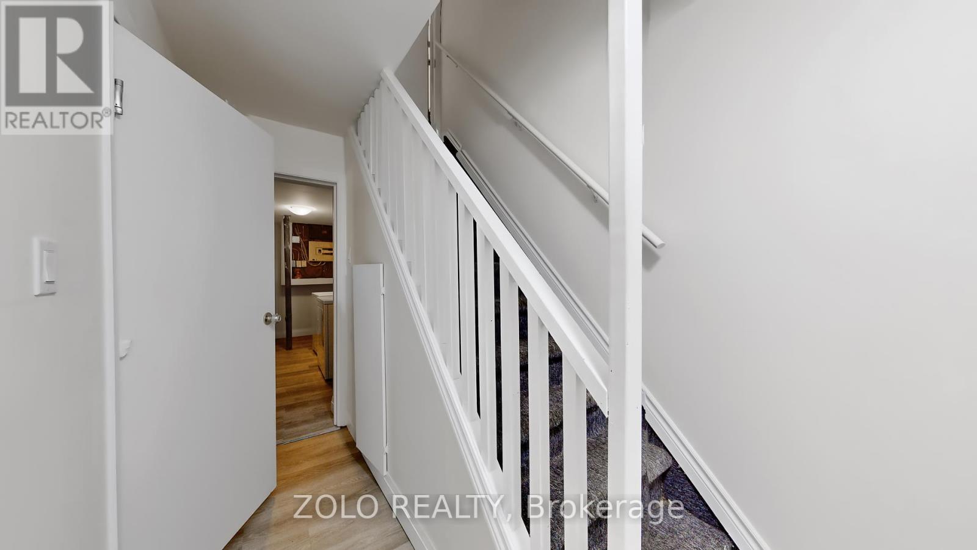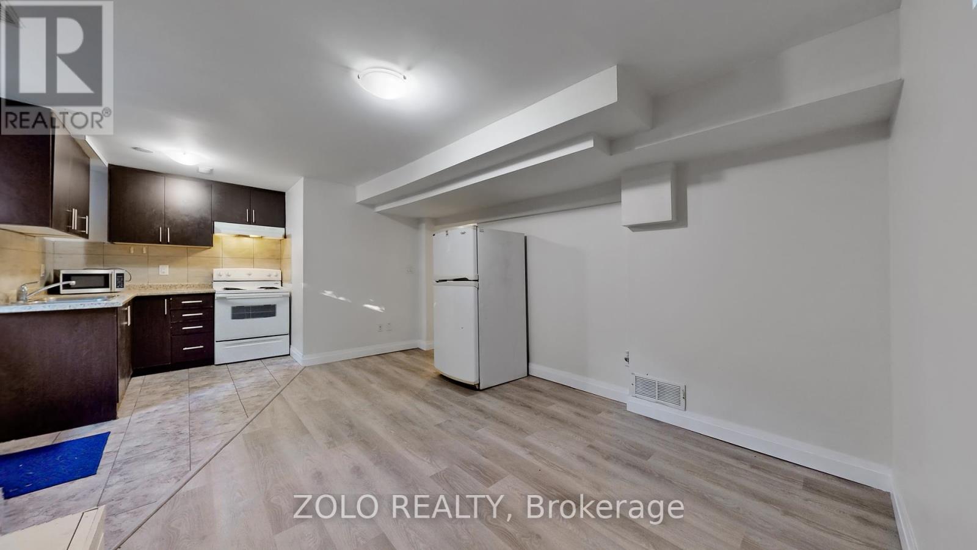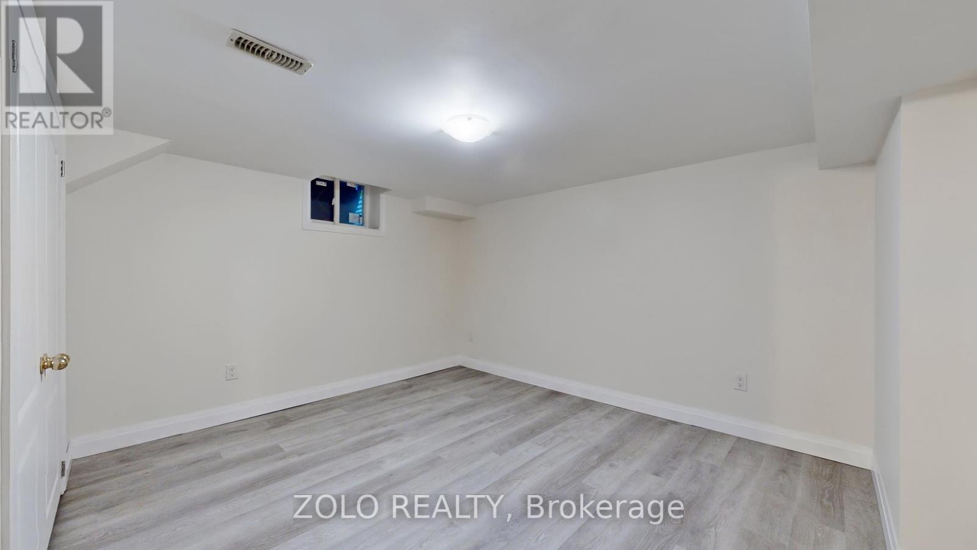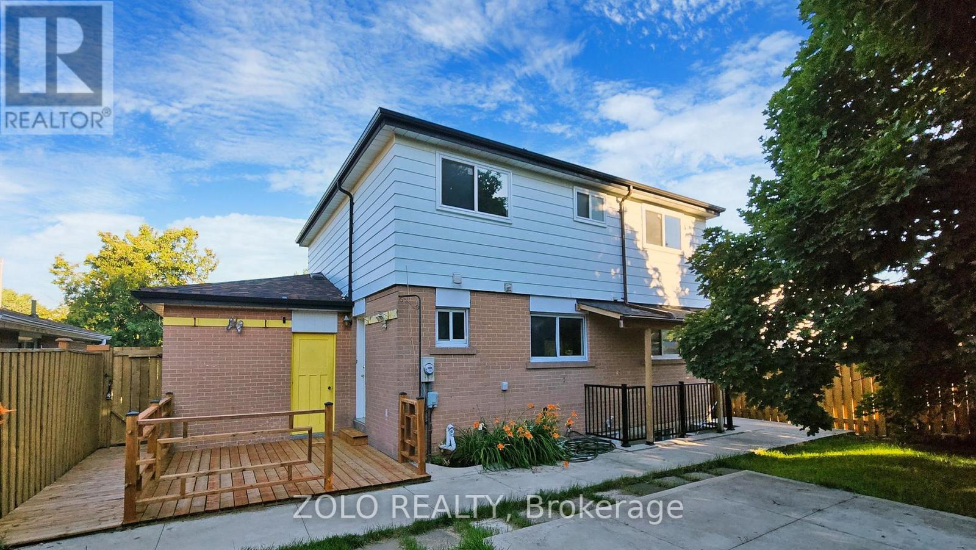BOOK YOUR FREE HOME EVALUATION >>
BOOK YOUR FREE HOME EVALUATION >>
352 Balmoral Drive Brampton, Ontario L6T 1V9
$1,099,000
This stunning property boasts on tons of upgrades along with Separate Legal Basement Apartment (ideal for extra income). Situated on a huge lot, the foyer leads to a Sunken living room with nine foot ceilings, Bay picture Window and Hardwood floor. Formal Dining room, beautiful kitchen with ample storage. Four good size bedrooms, freshly renovated with newer floors. Brand new bathrooms on ground and upper floors. Cemented patio and huge driveway. Close to all amenities, community centers, highway and transit. Furnace (2023), Roof (2022), Upper level windows (2019), Deck (2024). (id:56505)
Property Details
| MLS® Number | W9259121 |
| Property Type | Single Family |
| Community Name | Avondale |
| EquipmentType | Water Heater - Gas |
| Features | Sump Pump |
| ParkingSpaceTotal | 7 |
| RentalEquipmentType | Water Heater - Gas |
Building
| BathroomTotal | 4 |
| BedroomsAboveGround | 4 |
| BedroomsBelowGround | 1 |
| BedroomsTotal | 5 |
| Appliances | Dishwasher, Dryer, Microwave, Refrigerator, Two Stoves, Washer |
| BasementFeatures | Apartment In Basement, Separate Entrance |
| BasementType | N/a |
| ConstructionStyleAttachment | Detached |
| CoolingType | Central Air Conditioning |
| ExteriorFinish | Aluminum Siding, Brick |
| FoundationType | Concrete |
| HalfBathTotal | 1 |
| HeatingFuel | Natural Gas |
| HeatingType | Forced Air |
| StoriesTotal | 2 |
| Type | House |
| UtilityWater | Municipal Water |
Parking
| Attached Garage |
Land
| Acreage | No |
| Sewer | Sanitary Sewer |
| SizeDepth | 150 Ft |
| SizeFrontage | 50 Ft |
| SizeIrregular | 50 X 150 Ft |
| SizeTotalText | 50 X 150 Ft|under 1/2 Acre |
Rooms
| Level | Type | Length | Width | Dimensions |
|---|---|---|---|---|
| Second Level | Primary Bedroom | 4.22 m | 3.33 m | 4.22 m x 3.33 m |
| Second Level | Bedroom | 4.5 m | 3.28 m | 4.5 m x 3.28 m |
| Second Level | Bedroom | 3.97 m | 3.02 m | 3.97 m x 3.02 m |
| Second Level | Bedroom | 3.1 m | 2.64 m | 3.1 m x 2.64 m |
| Basement | Kitchen | 2 m | 2 m | 2 m x 2 m |
| Basement | Utility Room | 1.96 m | 3.86 m | 1.96 m x 3.86 m |
| Basement | Bedroom | 3 m | 3.5 m | 3 m x 3.5 m |
| Basement | Living Room | 4 m | 3.89 m | 4 m x 3.89 m |
| Ground Level | Living Room | 5.99 m | 3.89 m | 5.99 m x 3.89 m |
| Ground Level | Dining Room | 3.97 m | 3.15 m | 3.97 m x 3.15 m |
| Ground Level | Kitchen | 3.99 m | 2.69 m | 3.99 m x 2.69 m |
| Ground Level | Foyer | 2.75 m | 2.44 m | 2.75 m x 2.44 m |
https://www.realtor.ca/real-estate/27303916/352-balmoral-drive-brampton-avondale
Interested?
Contact us for more information
Neha Chitlangia
Salesperson
5700 Yonge St #1900, 106458
Toronto, Ontario M2M 4K2











