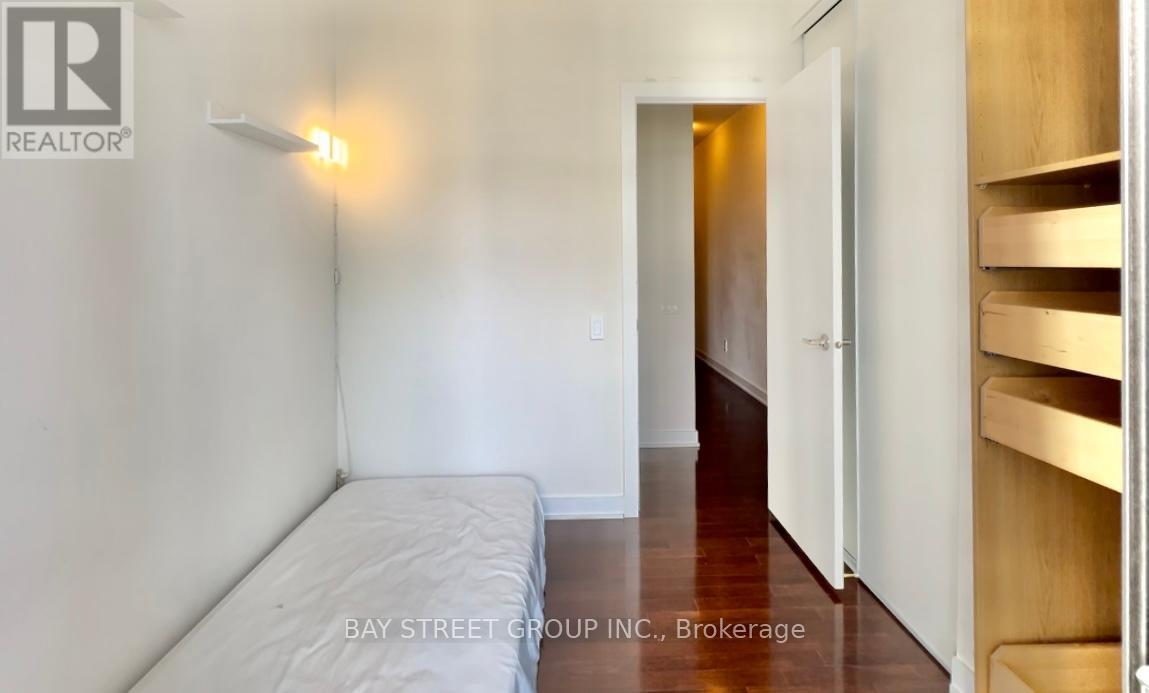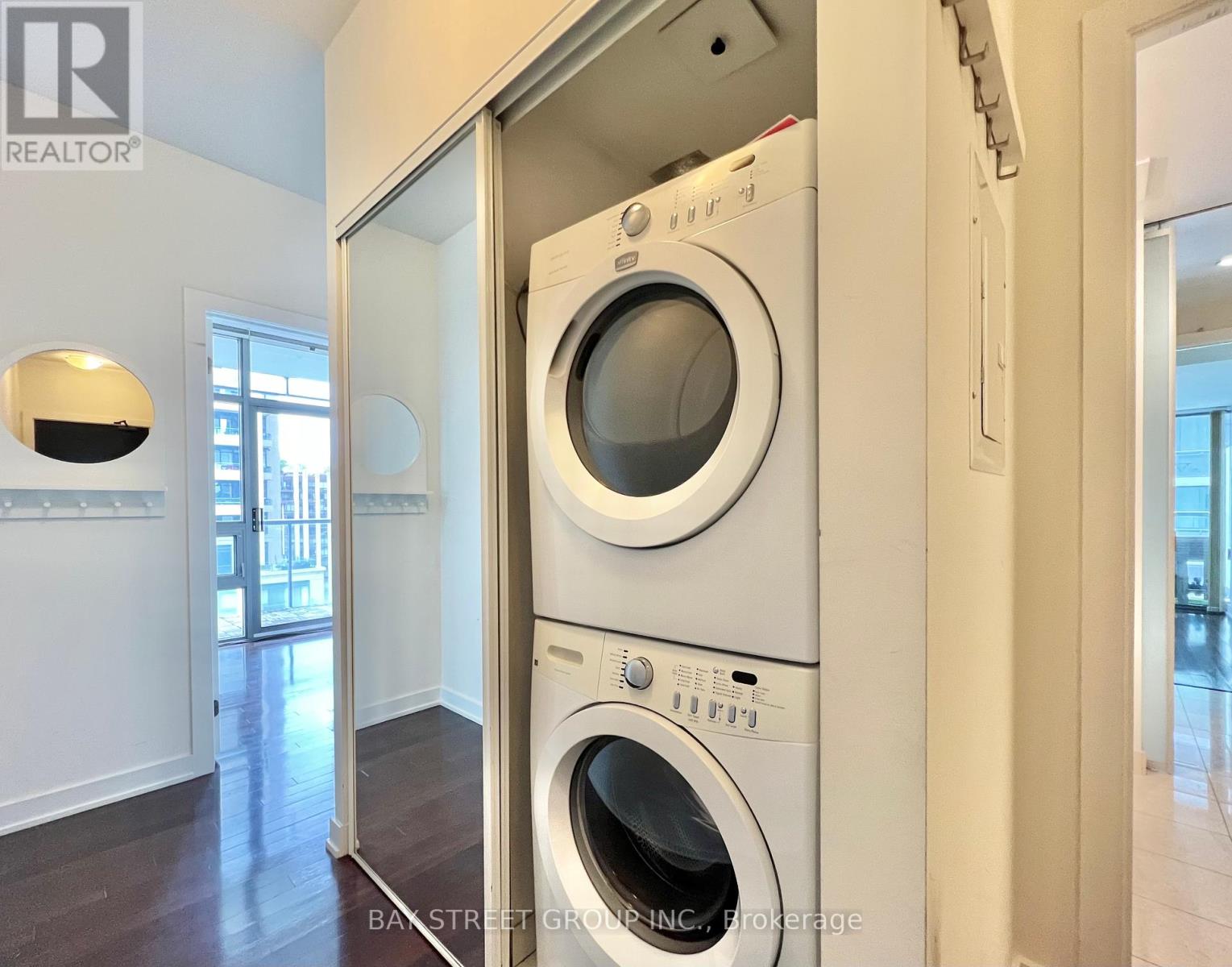BOOK YOUR FREE HOME EVALUATION >>
BOOK YOUR FREE HOME EVALUATION >>
1811 - 33 Charles Street E Toronto, Ontario M5E 1G4
$2,980 Monthly
A Must See! Sleek 2-Bedroom North-East Corner Unit With 215 sq.ft. Terrace Wrap Along the Bedrooms, Living Room that Features 3 Patio Doors Walk-Out to the Huge Terrace! 9"" Ceiling Floor-to Ceiling Windows in Bedrooms & Living Area. Exposure to the North/East/South with Panoramic Views Brings Tons of Natural Light and Fresh Air into the Suite. This is A Rare Find Smart Layout Suite With Lots of Practical Space to Rest and Work. The Bedrooms are Spread Across the Suite with Great Privacy. 5 Stars Building Amenities including Outdoor Poor, EV charging stations, the List Goes On. Most Conviently Located at the Corner of Yonge/Bloor, the Building has every Convenience and Access to Downtown Amenities, UofT, Hospitals, Groceries, Shops and Right Next to TTC station! **** EXTRAS **** Upgraded Kitchen Cabinets. Owner Occupied Unit, Well Maintained (id:56505)
Property Details
| MLS® Number | C9268192 |
| Property Type | Single Family |
| Community Name | Church-Yonge Corridor |
| AmenitiesNearBy | Hospital, Place Of Worship, Schools |
| CommunityFeatures | Pets Not Allowed, Community Centre |
| Features | In Suite Laundry |
| PoolType | Outdoor Pool |
Building
| BathroomTotal | 1 |
| BedroomsAboveGround | 2 |
| BedroomsTotal | 2 |
| Amenities | Security/concierge, Exercise Centre, Party Room |
| Appliances | Dishwasher, Dryer, Microwave, Range, Refrigerator, Stove, Washer |
| CoolingType | Central Air Conditioning |
| ExteriorFinish | Concrete |
| FlooringType | Hardwood |
| HeatingFuel | Natural Gas |
| HeatingType | Forced Air |
| Type | Apartment |
Parking
| Underground |
Land
| Acreage | No |
| LandAmenities | Hospital, Place Of Worship, Schools |
Rooms
| Level | Type | Length | Width | Dimensions |
|---|---|---|---|---|
| Flat | Living Room | 5.61 m | 3.65 m | 5.61 m x 3.65 m |
| Flat | Dining Room | 5.61 m | 3.65 m | 5.61 m x 3.65 m |
| Flat | Primary Bedroom | 2.77 m | 2.77 m | 2.77 m x 2.77 m |
| Flat | Bedroom 2 | 2.54 m | 2.34 m | 2.54 m x 2.34 m |
https://www.realtor.ca/real-estate/27328493/1811-33-charles-street-e-toronto-church-yonge-corridor
Interested?
Contact us for more information
Jason Liu
Salesperson
8300 Woodbine Ave Ste 500
Markham, Ontario L3R 9Y7




































