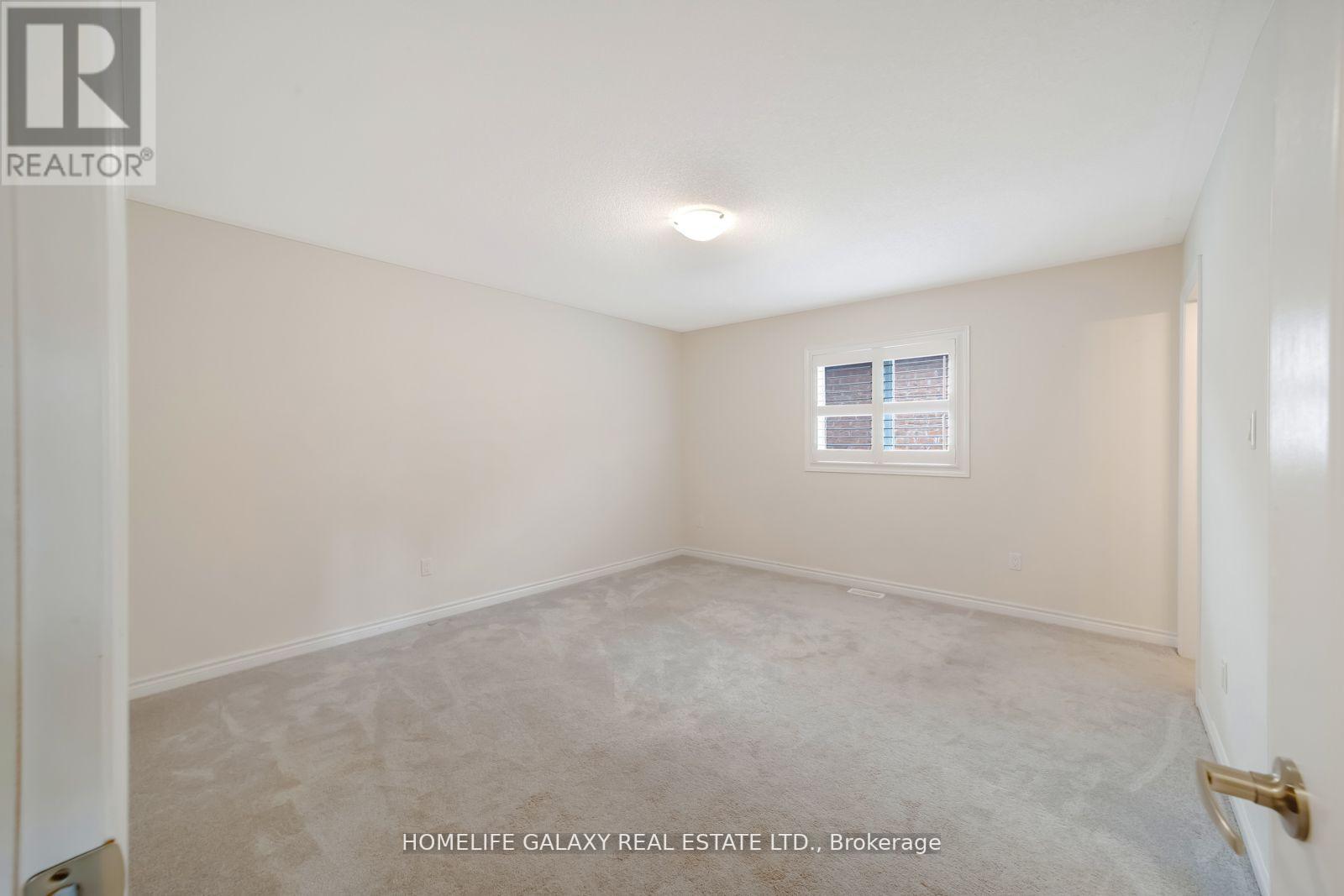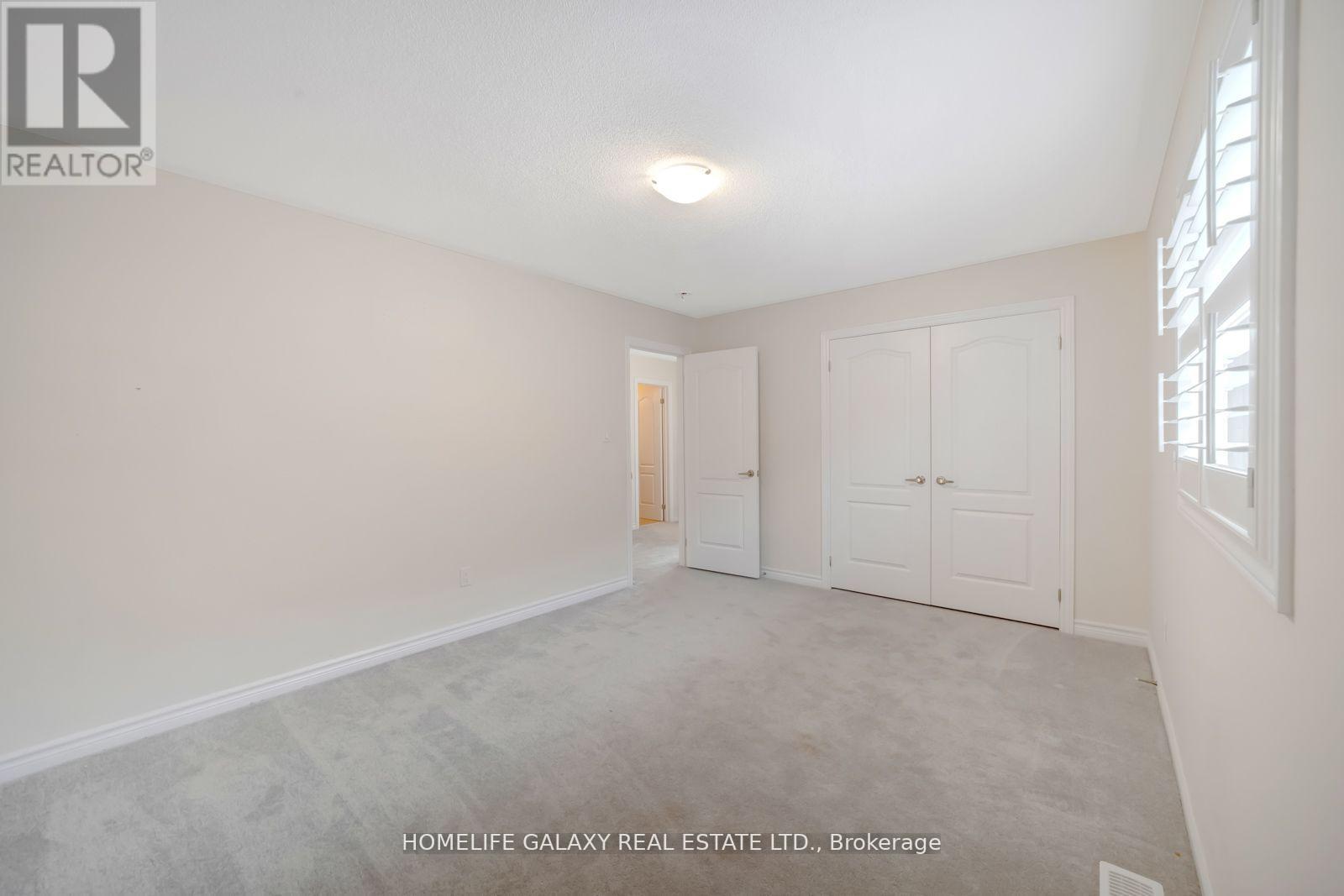BOOK YOUR FREE HOME EVALUATION >>
BOOK YOUR FREE HOME EVALUATION >>
35 Jardine Street Brock, Ontario L0K 1A0
$869,000
Discover this stunning 4+1 bedroom, 4-bathroom 2,981 Sqf. detached home in Beaverton, just 3 yearsold and located in a vibrant new community close to all amenities. This home boasts a spaciousliving and dining area perfect for family gatherings, complemented by 9' ceilings and hardwood &tile floors throughout the main floor, which also includes an office/library room. The second floorfeatures a huge master bedroom with a large walk-in closet and a 5-piece en-suite, along with veryspacious additional bedrooms. The main floor also includes a laundry room with direct access to thedouble garage. Enjoy proximity to schools, town, parks, the beach, boating areas, farms, andBeaverton Harbour & Harbour Park, all just minutes away. This stunning home combines comfort andelegance, making it perfect for any family. Seize the opportunity to make this your dream residence!An absolute must-see! (id:56505)
Property Details
| MLS® Number | N9248175 |
| Property Type | Single Family |
| Community Name | Beaverton |
| AmenitiesNearBy | Beach, Park, Schools |
| ParkingSpaceTotal | 6 |
Building
| BathroomTotal | 4 |
| BedroomsAboveGround | 4 |
| BedroomsBelowGround | 1 |
| BedroomsTotal | 5 |
| BasementType | Full |
| ConstructionStyleAttachment | Detached |
| CoolingType | Central Air Conditioning |
| ExteriorFinish | Brick, Stone |
| FireplacePresent | Yes |
| FlooringType | Tile, Hardwood, Carpeted |
| FoundationType | Concrete |
| HalfBathTotal | 1 |
| HeatingFuel | Natural Gas |
| HeatingType | Forced Air |
| StoriesTotal | 2 |
| Type | House |
| UtilityWater | Municipal Water |
Parking
| Garage |
Land
| Acreage | No |
| LandAmenities | Beach, Park, Schools |
| Sewer | Sanitary Sewer |
| SizeDepth | 105 Ft |
| SizeFrontage | 39 Ft |
| SizeIrregular | 39.38 X 105 Ft |
| SizeTotalText | 39.38 X 105 Ft |
Rooms
| Level | Type | Length | Width | Dimensions |
|---|---|---|---|---|
| Second Level | Primary Bedroom | 5.41 m | 4.53 m | 5.41 m x 4.53 m |
| Second Level | Bedroom 2 | 4.42 m | 3.96 m | 4.42 m x 3.96 m |
| Second Level | Bedroom 3 | 5.51 m | 3.51 m | 5.51 m x 3.51 m |
| Second Level | Bedroom 4 | 4.31 m | 3.36 m | 4.31 m x 3.36 m |
| Main Level | Kitchen | 3.96 m | 2.47 m | 3.96 m x 2.47 m |
| Main Level | Eating Area | 3.96 m | 2.74 m | 3.96 m x 2.74 m |
| Main Level | Dining Room | 6.67 m | 3.52 m | 6.67 m x 3.52 m |
| Main Level | Family Room | 4.53 m | 3.45 m | 4.53 m x 3.45 m |
| Main Level | Living Room | 6.67 m | 3.52 m | 6.67 m x 3.52 m |
| Main Level | Library | 3.47 m | 2.74 m | 3.47 m x 2.74 m |
https://www.realtor.ca/real-estate/27274890/35-jardine-street-brock-beaverton
Interested?
Contact us for more information
Mogan Selliah
Salesperson
80 Corporate Dr #210
Toronto, Ontario M1H 3G5











































