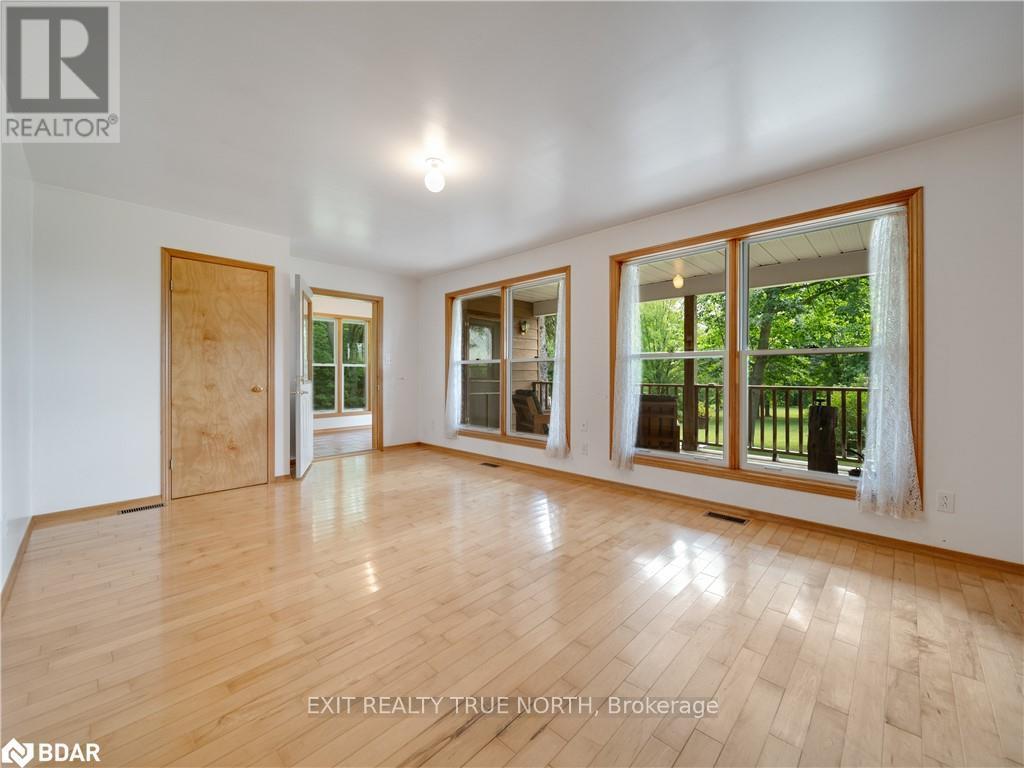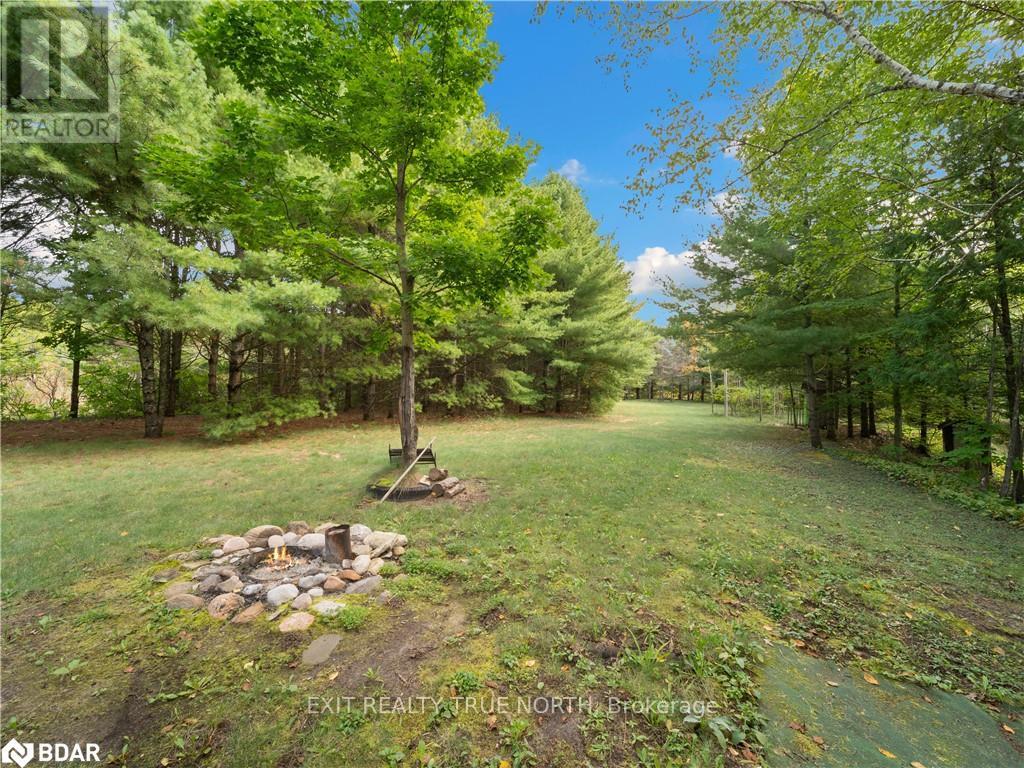BOOK YOUR FREE HOME EVALUATION >>
BOOK YOUR FREE HOME EVALUATION >>
74 15 N Line Oro-Medonte, Ontario L3V 0H7
$2,250,000
This 120-acre parcel boasts location and potential. Located on the border of Orillia, it is close to all city amenities while enjoying the benefits of the country. This 2-storey features two main floor wings; ideally set up for multi-generational living and hosting guests. Enjoy two barns, a heated workshop, bunkie, and private camping site overlooking Bluff's Creek. The creek acts as natures partition creating a southern parcel with many usage possibilities. Zoning is agricultural/rural with approximately 28 acres of EP. This home is a commuters dream as it's less than a minute's drive to Highway 11. It features frontage on Line 14 N too, which can serve as a second entrance. Find value in the new roof & skylight installed in October 2023. Its rare to find a property and home this large and move-in ready, and as close to Orillias top business and leisure destinations as this one is. (id:56505)
Property Details
| MLS® Number | S9042638 |
| Property Type | Single Family |
| Community Name | Rural Oro-Medonte |
| AmenitiesNearBy | Place Of Worship, Hospital, Schools |
| EquipmentType | None |
| Features | Wooded Area, Ravine, Guest Suite |
| ParkingSpaceTotal | 7 |
| PoolType | Above Ground Pool |
| RentalEquipmentType | None |
| Structure | Deck, Porch, Barn |
Building
| BathroomTotal | 5 |
| BedroomsAboveGround | 7 |
| BedroomsBelowGround | 2 |
| BedroomsTotal | 9 |
| Appliances | Central Vacuum, Water Heater, Dishwasher |
| BasementDevelopment | Partially Finished |
| BasementType | Full (partially Finished) |
| ConstructionStyleAttachment | Detached |
| ExteriorFinish | Brick, Wood |
| FireplacePresent | Yes |
| FireplaceTotal | 1 |
| FireplaceType | Woodstove |
| FoundationType | Poured Concrete |
| HalfBathTotal | 1 |
| HeatingType | Forced Air |
| StoriesTotal | 2 |
| Type | House |
Parking
| Detached Garage |
Land
| Acreage | Yes |
| LandAmenities | Place Of Worship, Hospital, Schools |
| Sewer | Septic System |
| SizeTotalText | 100+ Acres |
| SurfaceWater | River/stream |
| ZoningDescription | A/ru/ep |
Rooms
| Level | Type | Length | Width | Dimensions |
|---|---|---|---|---|
| Second Level | Den | 3.3 m | 2.95 m | 3.3 m x 2.95 m |
| Second Level | Sunroom | 2.97 m | 3.02 m | 2.97 m x 3.02 m |
| Second Level | Living Room | 3.86 m | 4.95 m | 3.86 m x 4.95 m |
| Second Level | Bedroom | 3.76 m | 2.84 m | 3.76 m x 2.84 m |
| Second Level | Bedroom | 3.76 m | 4.34 m | 3.76 m x 4.34 m |
| Second Level | Bedroom | 3.05 m | 3.15 m | 3.05 m x 3.15 m |
| Main Level | Kitchen | 7.77 m | 13.41 m | 7.77 m x 13.41 m |
| Main Level | Bedroom | 4.93 m | 4.06 m | 4.93 m x 4.06 m |
| Main Level | Bedroom | 3.91 m | 3.66 m | 3.91 m x 3.66 m |
| Main Level | Laundry Room | 1.98 m | 2.64 m | 1.98 m x 2.64 m |
| Main Level | Bedroom | 3.96 m | 3.1 m | 3.96 m x 3.1 m |
| Main Level | Kitchen | 3.3 m | 5.94 m | 3.3 m x 5.94 m |
https://www.realtor.ca/real-estate/27182063/74-15-n-line-oro-medonte-rural-oro-medonte
Interested?
Contact us for more information
Kaleb Streeter
Salesperson
1004b Carson Road Suite 5
Springwater, Ontario L9X 0T1
Austen Lucas
Salesperson
1004b Carson Road Suite 5
Springwater, Ontario L9X 0T1











































