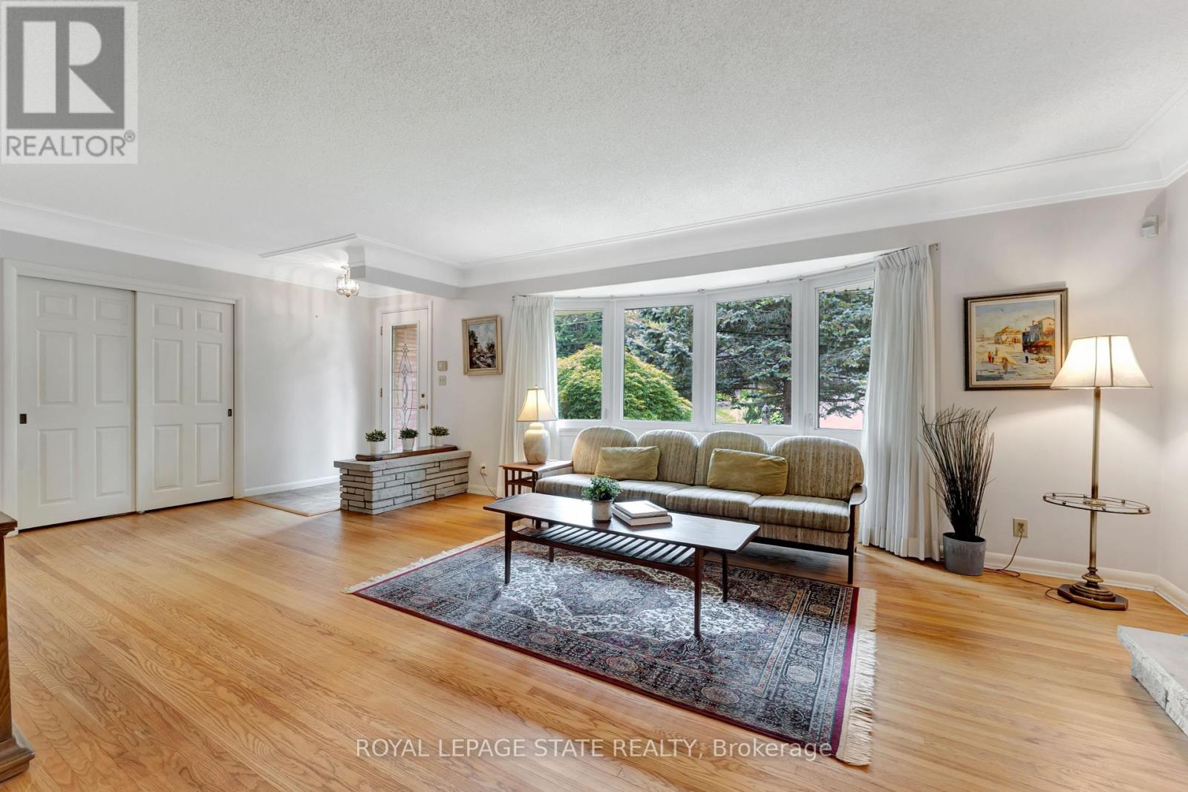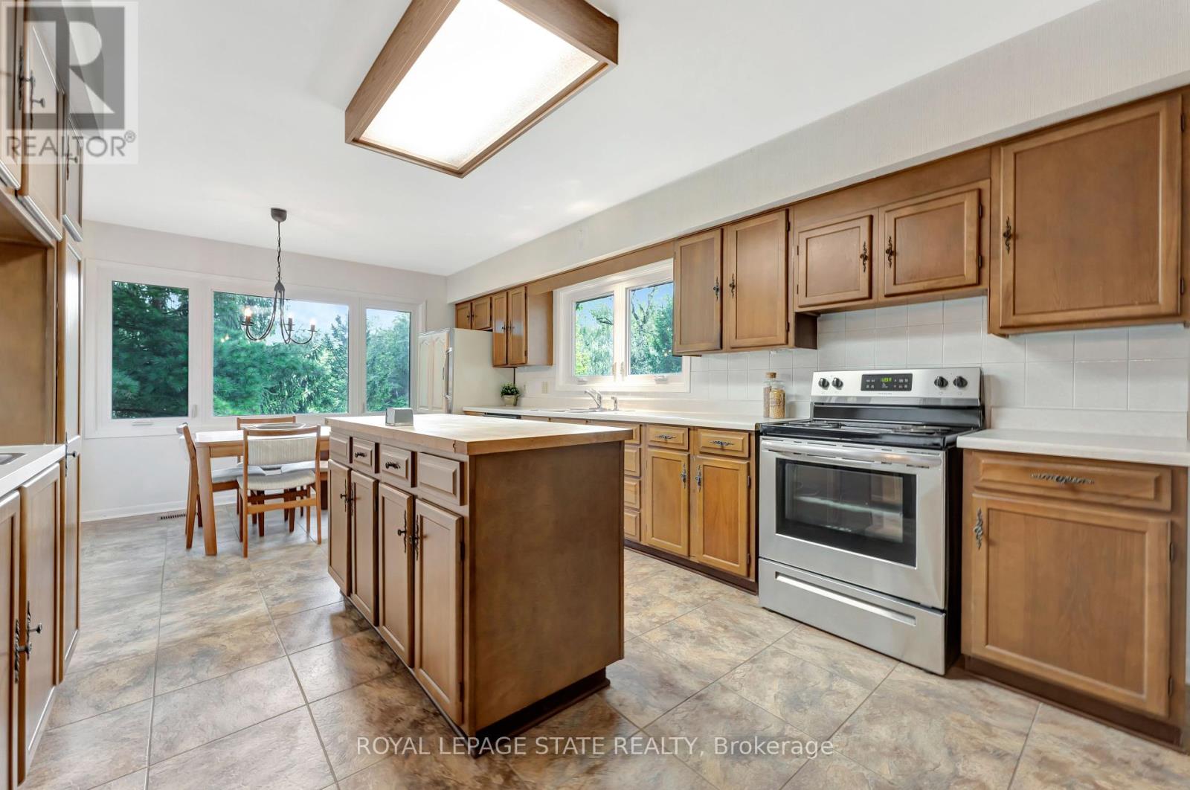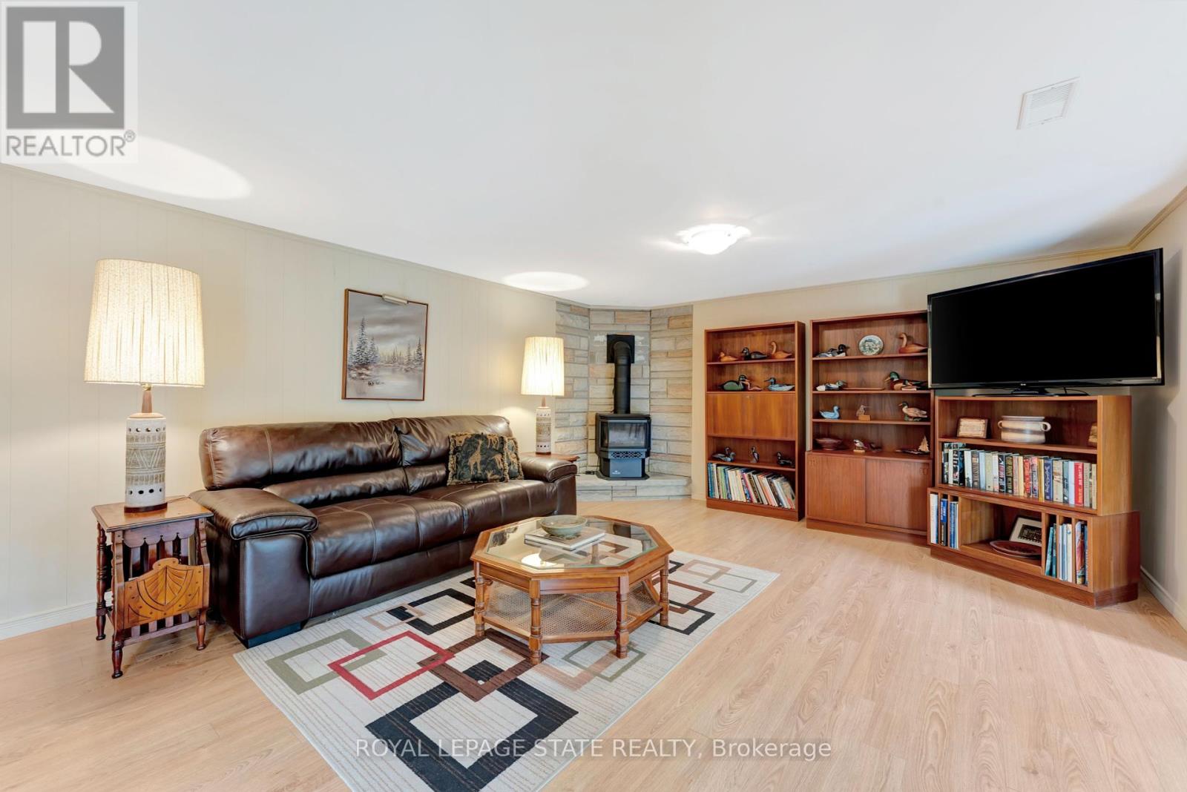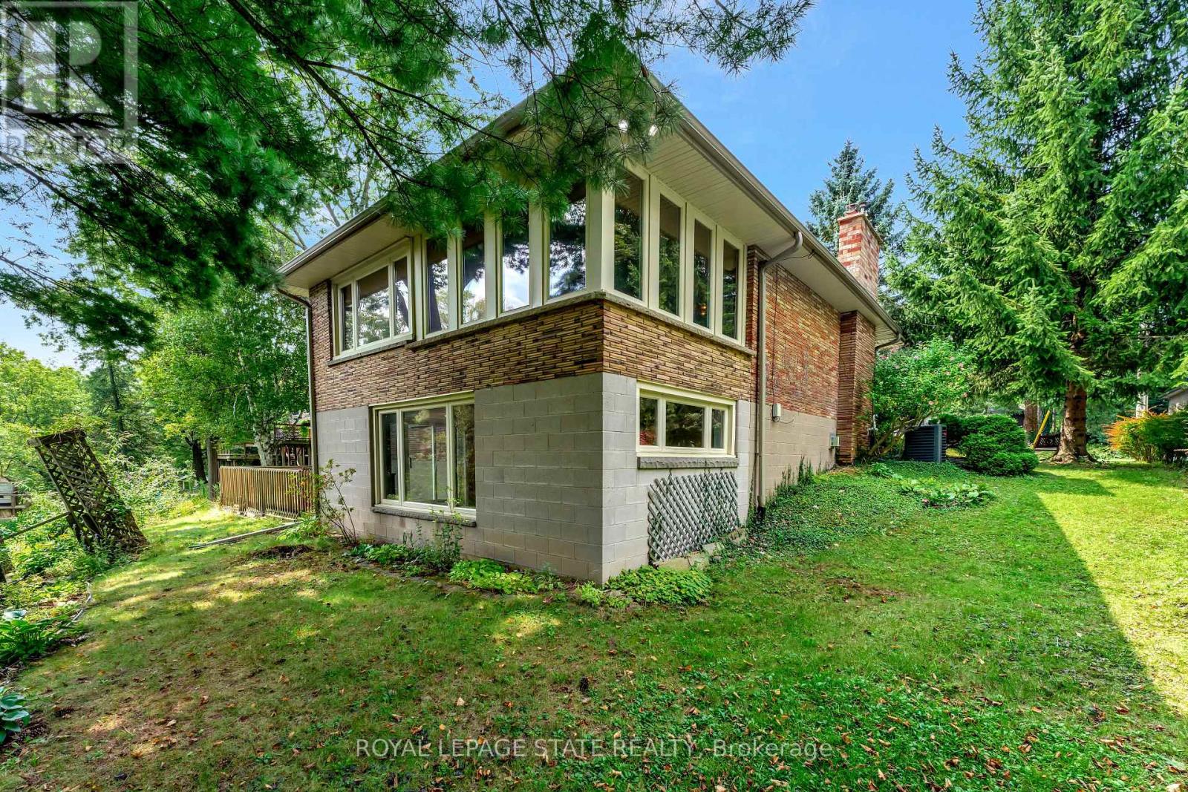BOOK YOUR FREE HOME EVALUATION >>
BOOK YOUR FREE HOME EVALUATION >>
335 Woodworth Drive Hamilton, Ontario L9G 2M9
$1,250,000
Pride of ownership is evident in this charming 3+1-bedroom, 2 bathroom detached 4 lvl backsplit with plenty of versatile living space to offer! This home is tucked away in a peaceful private enclave, that backs onto a ravine with no rear neighbours. Oversized property offering total privacy and tranquility steps away from Hamilton Golf and Country Club. Inside, the expansive living areas are bathed in natural light, creating a warm and inviting atmosphere complemented by 2 gas fireplaces. A potential in-law set up has a walk out to the spacious deck offering the perfect spot for morning coffee or evening gatherings, all while enjoying the serene views of the landscaped garden. Attached single car garage and an additional 6 car driveway, schools, churches, parks, & more are all nearby. This property offers the perfect balance of ease and comfort, making it a sanctuary you'll be proud to call your own. (id:56505)
Property Details
| MLS® Number | X9271154 |
| Property Type | Single Family |
| Community Name | Ancaster |
| Features | Irregular Lot Size, Carpet Free |
| ParkingSpaceTotal | 7 |
Building
| BathroomTotal | 2 |
| BedroomsAboveGround | 3 |
| BedroomsBelowGround | 1 |
| BedroomsTotal | 4 |
| Amenities | Fireplace(s) |
| Appliances | Central Vacuum, Dishwasher, Dryer, Refrigerator, Stove, Washer, Window Coverings |
| BasementDevelopment | Finished |
| BasementType | Full (finished) |
| ConstructionStyleAttachment | Detached |
| ConstructionStyleSplitLevel | Sidesplit |
| CoolingType | Central Air Conditioning |
| ExteriorFinish | Brick |
| FireplacePresent | Yes |
| FireplaceTotal | 2 |
| FoundationType | Block |
| HeatingFuel | Natural Gas |
| HeatingType | Forced Air |
| Type | House |
| UtilityWater | Municipal Water |
Parking
| Attached Garage |
Land
| Acreage | No |
| Sewer | Sanitary Sewer |
| SizeDepth | 140 Ft |
| SizeFrontage | 106 Ft |
| SizeIrregular | 106.73 X 140 Ft |
| SizeTotalText | 106.73 X 140 Ft|under 1/2 Acre |
Rooms
| Level | Type | Length | Width | Dimensions |
|---|---|---|---|---|
| Second Level | Primary Bedroom | 3.68 m | 5.08 m | 3.68 m x 5.08 m |
| Second Level | Bedroom 2 | 3.68 m | 3.38 m | 3.68 m x 3.38 m |
| Second Level | Bathroom | 2.44 m | 2.24 m | 2.44 m x 2.24 m |
| Second Level | Bedroom 3 | 2.92 m | 4.01 m | 2.92 m x 4.01 m |
| Lower Level | Family Room | 6.98 m | 4.5 m | 6.98 m x 4.5 m |
| Lower Level | Sitting Room | 6.98 m | 3.35 m | 6.98 m x 3.35 m |
| Main Level | Living Room | 6.98 m | 4.6 m | 6.98 m x 4.6 m |
| Main Level | Dining Room | 3.4 m | 3.38 m | 3.4 m x 3.38 m |
| Main Level | Sunroom | 3.4 m | 3.53 m | 3.4 m x 3.53 m |
| Main Level | Kitchen | 3.48 m | 6.88 m | 3.48 m x 6.88 m |
| In Between | Bedroom 4 | 2.95 m | 3.2 m | 2.95 m x 3.2 m |
| In Between | Bathroom | 2.95 m | 2.24 m | 2.95 m x 2.24 m |
https://www.realtor.ca/real-estate/27336326/335-woodworth-drive-hamilton-ancaster
Interested?
Contact us for more information
Orval Reginald Levie
Broker
1122 Wilson St West #200
Ancaster, Ontario L9G 3K9











































