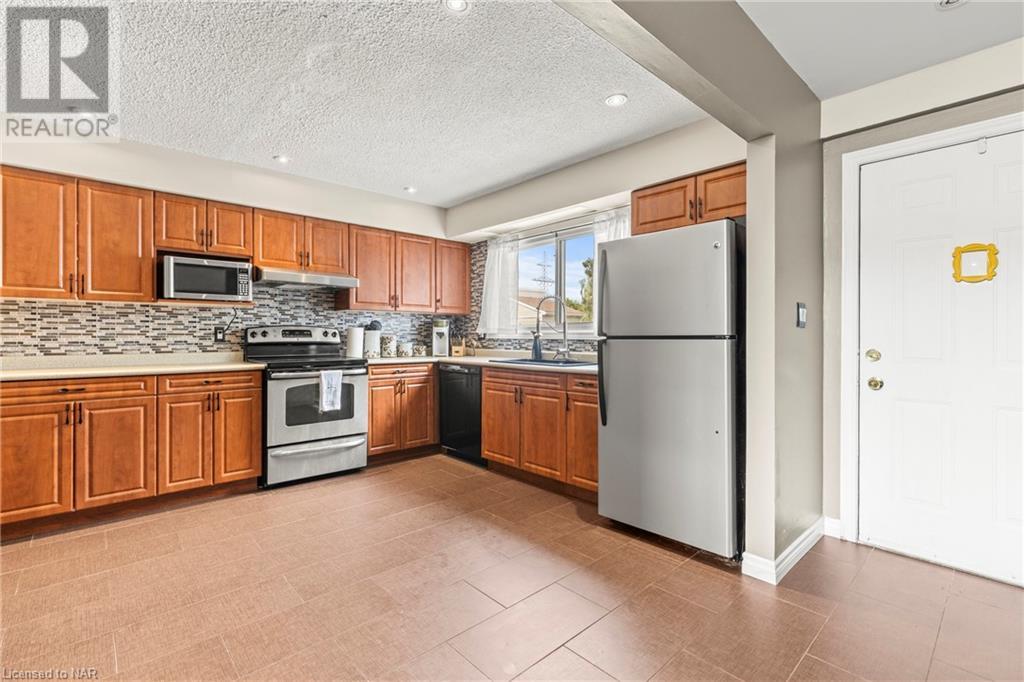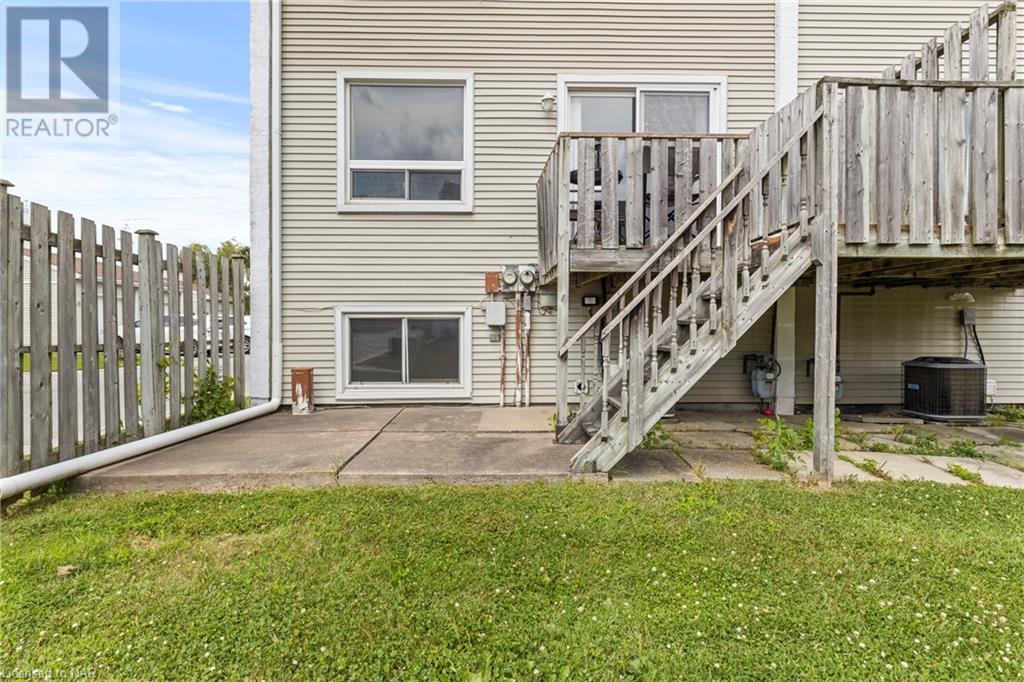BOOK YOUR FREE HOME EVALUATION >>
BOOK YOUR FREE HOME EVALUATION >>
7001 Casey Street Unit# 35 Niagara Falls, Ontario L2J 3G6
$435,000Maintenance, Insurance, Landscaping, Water, Parking
$405 Monthly
Maintenance, Insurance, Landscaping, Water, Parking
$405 MonthlySellers Have Purchased!! Highly Motivated!! Price Reduced!! 7001 Casey Street Unit #35 is an end unit condo townhouse consisting of a spacious kitchen, and a bright family room, boasting 2 plus 1 bedroom, 2 baths. Meticulously pre-home inspected and with the status certificate readily available, ensuring a seamless sale process. The convenience of carefree living is encapsulated here - exterior maintenance worries vanish as condo fees cover doors, windows, and decks. A haven for first-time buyers seeking solace from financial strains in today's economy. Discover peace of mind within these walls; where comfort meets practicality at every turn. Step into a world where stress fades away amid the tranquility of your own abode. Enjoy the freedom to dream without boundaries or constraints – this home offers not just shelter but sanctuary against life’s uncertainties. This is more than just a property; it's an opportunity to thrive amidst modern challenges with grace and ease. Welcome to your new beginning – where simplicity is all that should matter. (id:56505)
Property Details
| MLS® Number | 40638150 |
| Property Type | Single Family |
| AmenitiesNearBy | Park, Place Of Worship, Playground, Public Transit, Schools |
| CommunityFeatures | Quiet Area, School Bus |
| EquipmentType | None |
| ParkingSpaceTotal | 2 |
| RentalEquipmentType | None |
Building
| BathroomTotal | 2 |
| BedroomsAboveGround | 2 |
| BedroomsBelowGround | 1 |
| BedroomsTotal | 3 |
| Appliances | Dishwasher, Dryer, Microwave, Refrigerator, Stove, Washer, Hood Fan, Window Coverings |
| BasementDevelopment | Partially Finished |
| BasementType | Partial (partially Finished) |
| ConstructedDate | 1971 |
| ConstructionStyleAttachment | Attached |
| CoolingType | Central Air Conditioning |
| ExteriorFinish | Vinyl Siding |
| FireProtection | Smoke Detectors |
| HalfBathTotal | 1 |
| HeatingFuel | Natural Gas |
| HeatingType | Forced Air |
| SizeInterior | 1521 Sqft |
| Type | Row / Townhouse |
| UtilityWater | Municipal Water |
Parking
| Detached Garage |
Land
| Acreage | No |
| LandAmenities | Park, Place Of Worship, Playground, Public Transit, Schools |
| Sewer | Municipal Sewage System |
| SizeTotalText | Under 1/2 Acre |
| ZoningDescription | R4 |
Rooms
| Level | Type | Length | Width | Dimensions |
|---|---|---|---|---|
| Second Level | Family Room | 19'1'' x 17'4'' | ||
| Third Level | Bedroom | 11'1'' x 15'9'' | ||
| Third Level | 4pc Bathroom | 7'5'' x 7'2'' | ||
| Basement | Bedroom | 10'10'' x 11'11'' | ||
| Basement | Laundry Room | 7'11'' x 8'8'' | ||
| Lower Level | Kitchen | 11'4'' x 9'0'' | ||
| Main Level | Dinette | 11'4'' x 6'10'' | ||
| Main Level | 2pc Bathroom | 3'5'' x 5'11'' | ||
| Main Level | Foyer | 7'5'' x 15'11'' | ||
| Upper Level | Primary Bedroom | 16'8'' x 12'5'' |
https://www.realtor.ca/real-estate/27334807/7001-casey-street-unit-35-niagara-falls
Interested?
Contact us for more information
Tanya Petti
Salesperson
5627 Main St
Niagara Falls, Ontario L2G 5Z3
Niki Petti
Salesperson
5627 Main St
Niagara Falls, Ontario L2G 5Z3

























