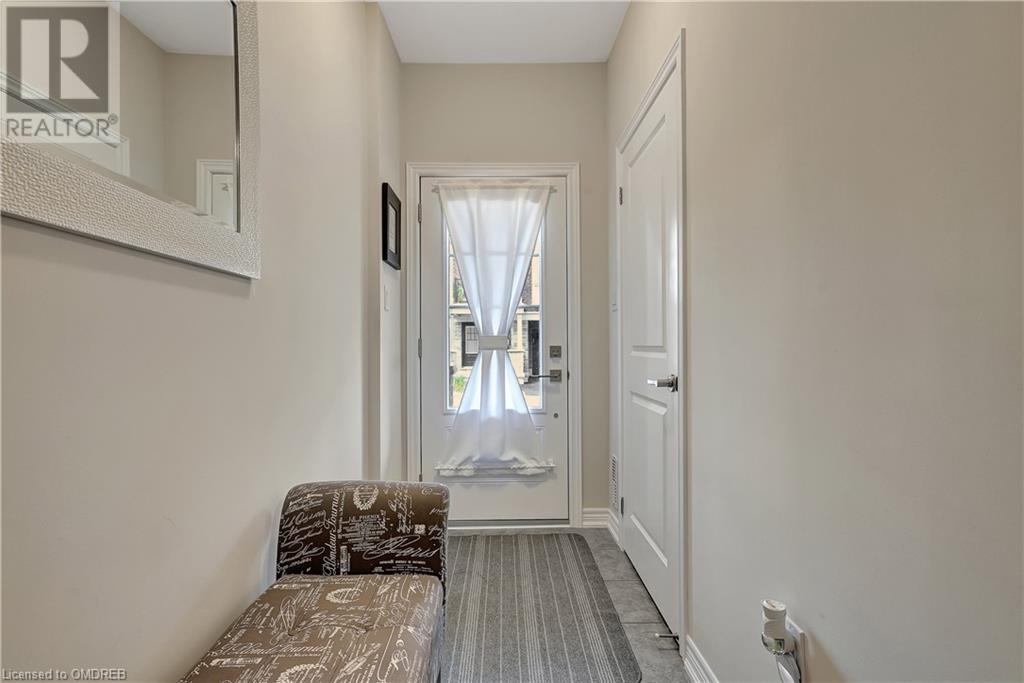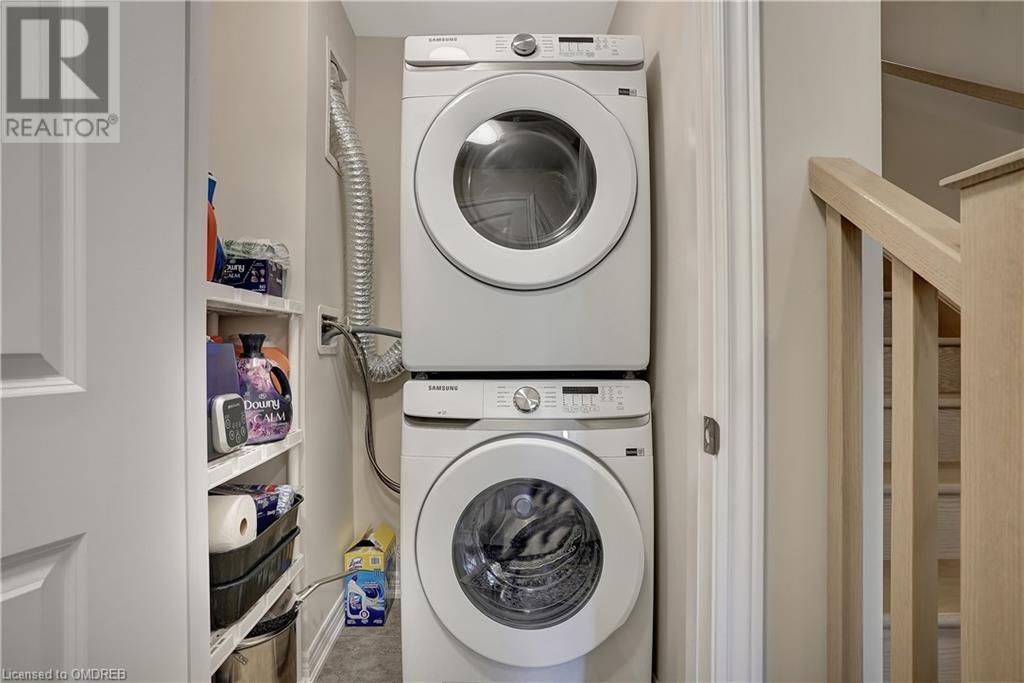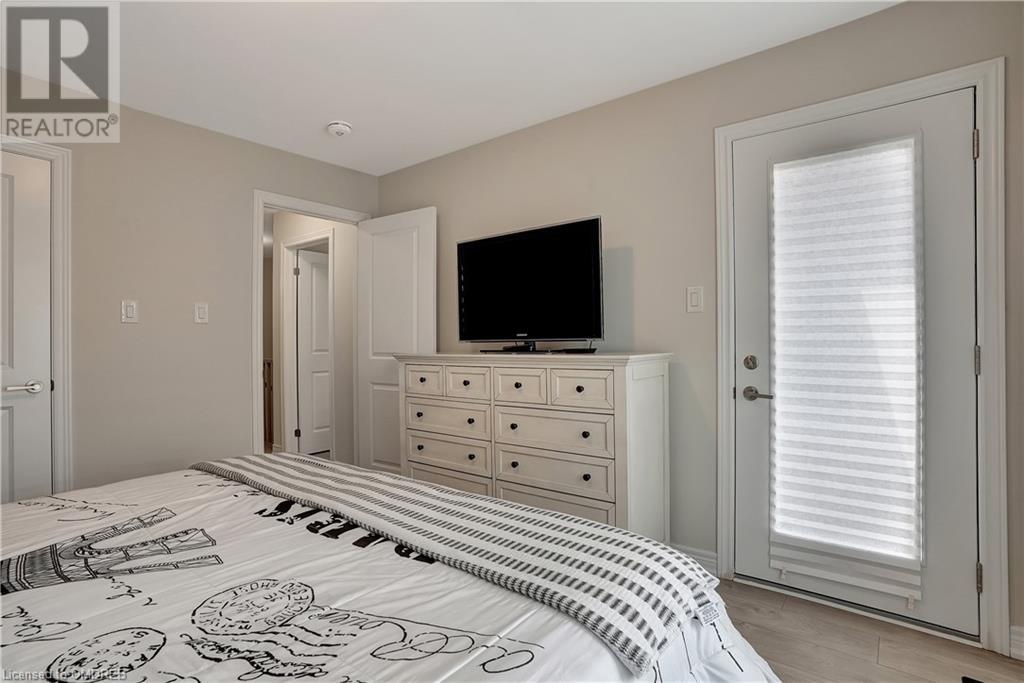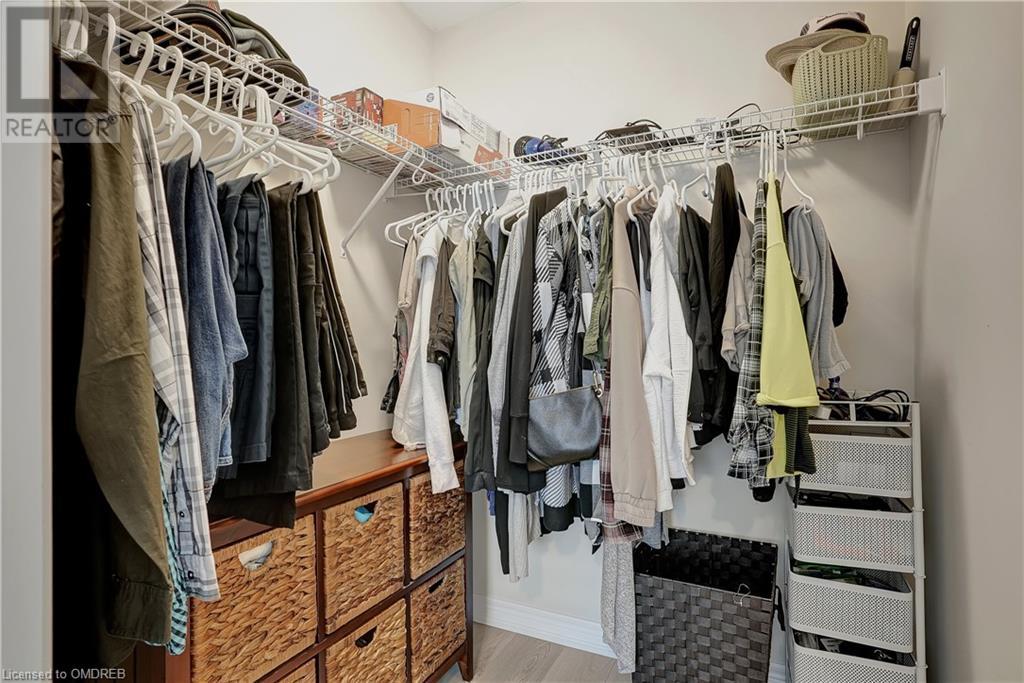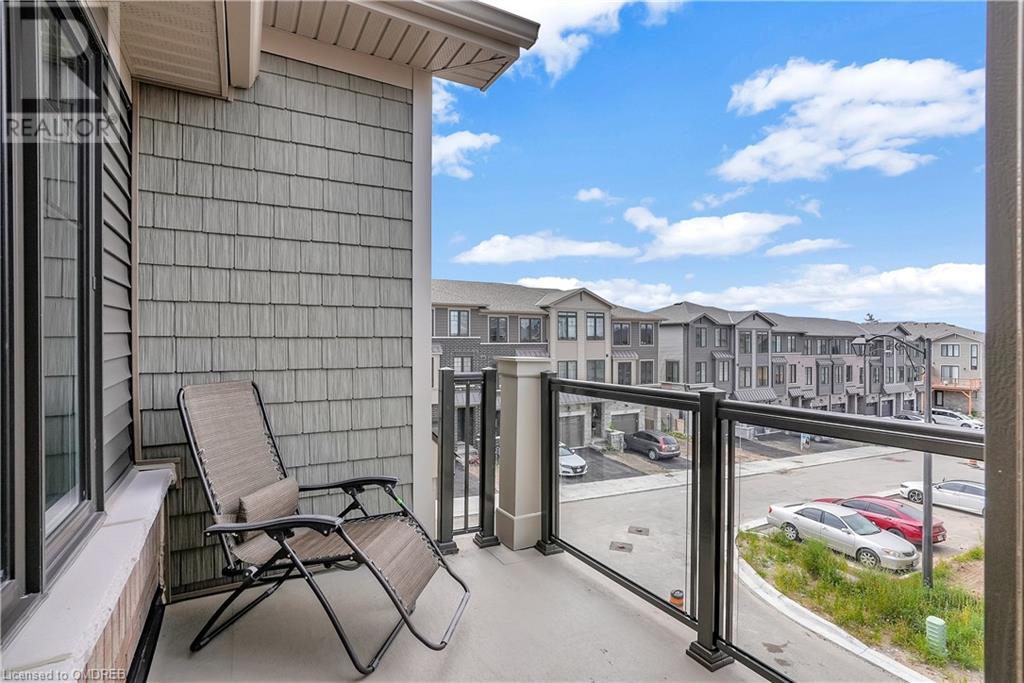BOOK YOUR FREE HOME EVALUATION >>
BOOK YOUR FREE HOME EVALUATION >>
10 Birmingham Drive Unit# 119 Cambridge, Ontario N1R 0C6
$2,550 MonthlyInsurance
Welcome to unit 119 on 10 Birmingham Drive! This stunning, 1 year old unit features functional, open concept, multi level 2 bedrooms, 1 full (4 Piece) and 1 (2 Piece) bathroom. Practical layout, professionally designed, carpet free townhome. Largest model of all 2 bedroom units available from the builder. Second level offers 10 foot ceilings, beautiful modern kitchen cabinets, S/S appliances, quartz countertops and island. Convenient walk-out to the deck/balcony. Living/Dining has plenty of room for relaxing and entertaining. Master bedroom offer great size walk-in closet, private access to second balcony. Garage door opener ans convenient insode entry. Minutes away from highway, shopping centres and other amenities! Do not miss this great opportunity! (id:56505)
Property Details
| MLS® Number | 40638376 |
| Property Type | Single Family |
| AmenitiesNearBy | Public Transit, Schools |
| EquipmentType | Furnace, Other, Water Heater |
| ParkingSpaceTotal | 2 |
| RentalEquipmentType | Furnace, Other, Water Heater |
Building
| BathroomTotal | 2 |
| BedroomsAboveGround | 2 |
| BedroomsTotal | 2 |
| Appliances | Dishwasher, Dryer, Refrigerator, Stove, Washer, Microwave Built-in, Window Coverings, Garage Door Opener |
| ArchitecturalStyle | 3 Level |
| BasementType | None |
| ConstructionStyleAttachment | Attached |
| CoolingType | Central Air Conditioning |
| ExteriorFinish | Stone, Vinyl Siding |
| FireProtection | Smoke Detectors |
| FoundationType | Poured Concrete |
| HalfBathTotal | 1 |
| HeatingFuel | Natural Gas |
| StoriesTotal | 3 |
| SizeInterior | 1358 Sqft |
| Type | Row / Townhouse |
| UtilityWater | Municipal Water |
Parking
| Attached Garage |
Land
| AccessType | Road Access, Highway Access |
| Acreage | No |
| LandAmenities | Public Transit, Schools |
| Sewer | Municipal Sewage System |
| SizeDepth | 42 Ft |
| SizeFrontage | 21 Ft |
| SizeTotalText | Under 1/2 Acre |
| ZoningDescription | Rm3 |
Rooms
| Level | Type | Length | Width | Dimensions |
|---|---|---|---|---|
| Second Level | 2pc Bathroom | Measurements not available | ||
| Second Level | Kitchen | 12'5'' x 7'7'' | ||
| Second Level | Living Room | 20'5'' x 11'10'' | ||
| Third Level | 4pc Bathroom | Measurements not available | ||
| Third Level | Bedroom | 10'8'' x 8'5'' | ||
| Third Level | Primary Bedroom | 11'9'' x 11'7'' | ||
| Main Level | Foyer | 11'4'' x 4'0'' |
https://www.realtor.ca/real-estate/27336411/10-birmingham-drive-unit-119-cambridge
Interested?
Contact us for more information
Olena Shkarinska
Salesperson
475 Main St
Milton, Ontario L9T 1R1








