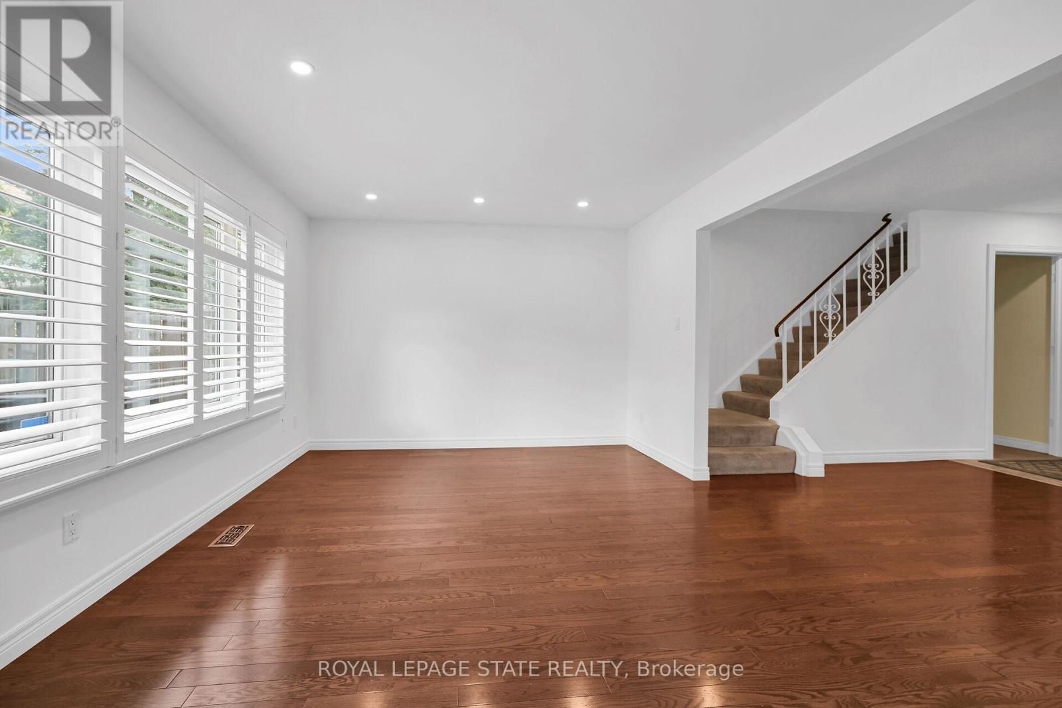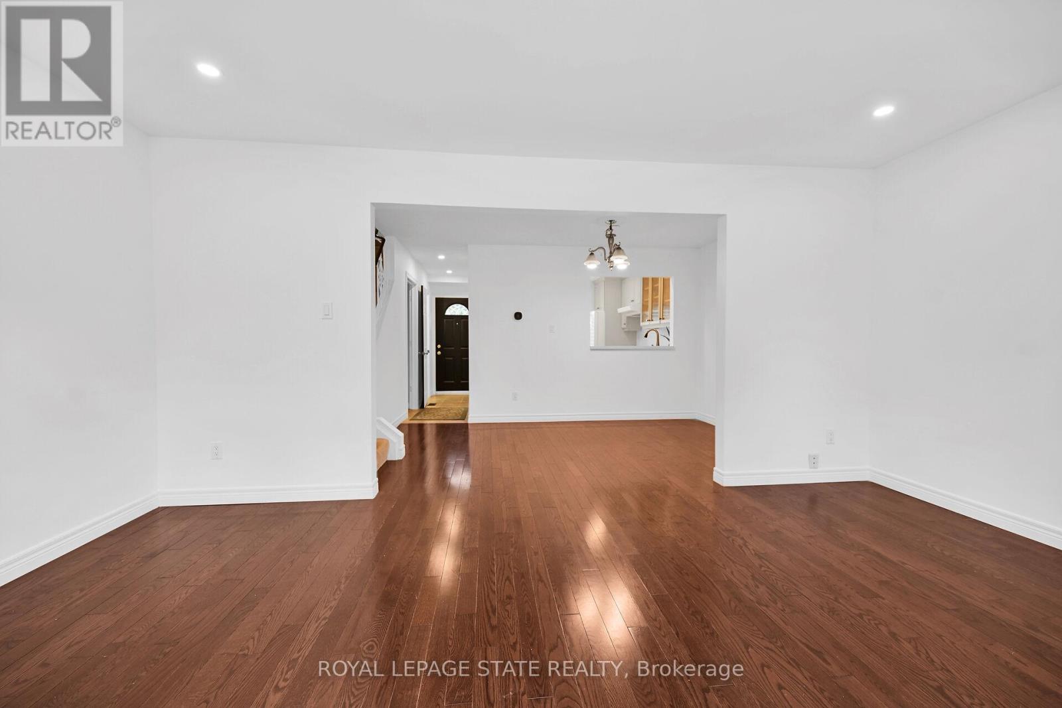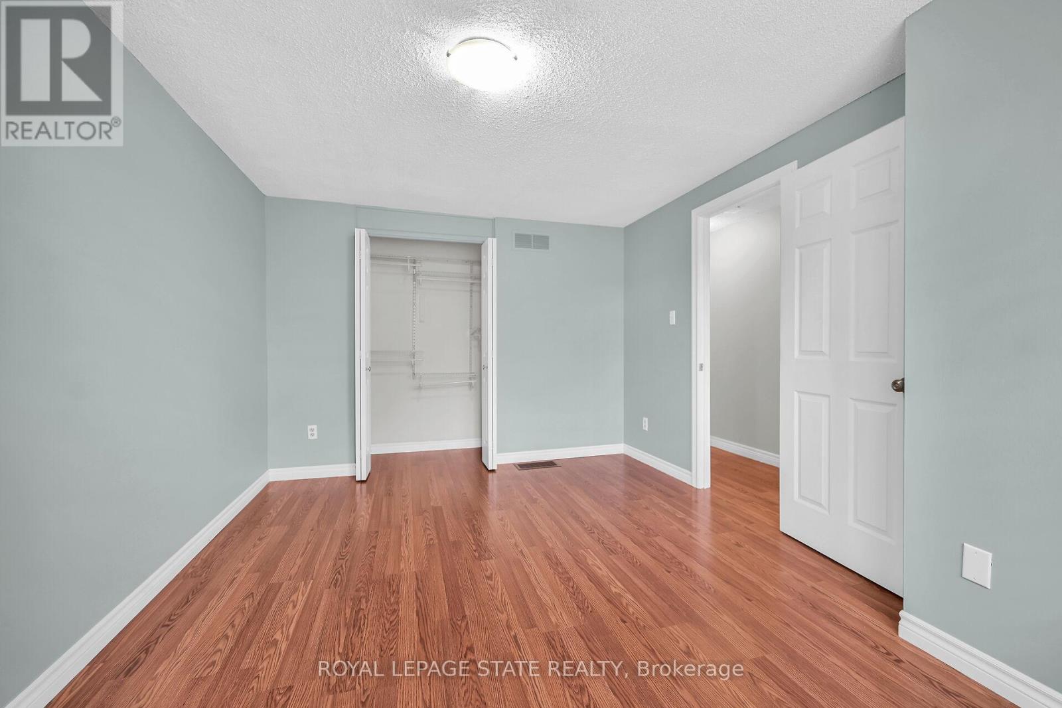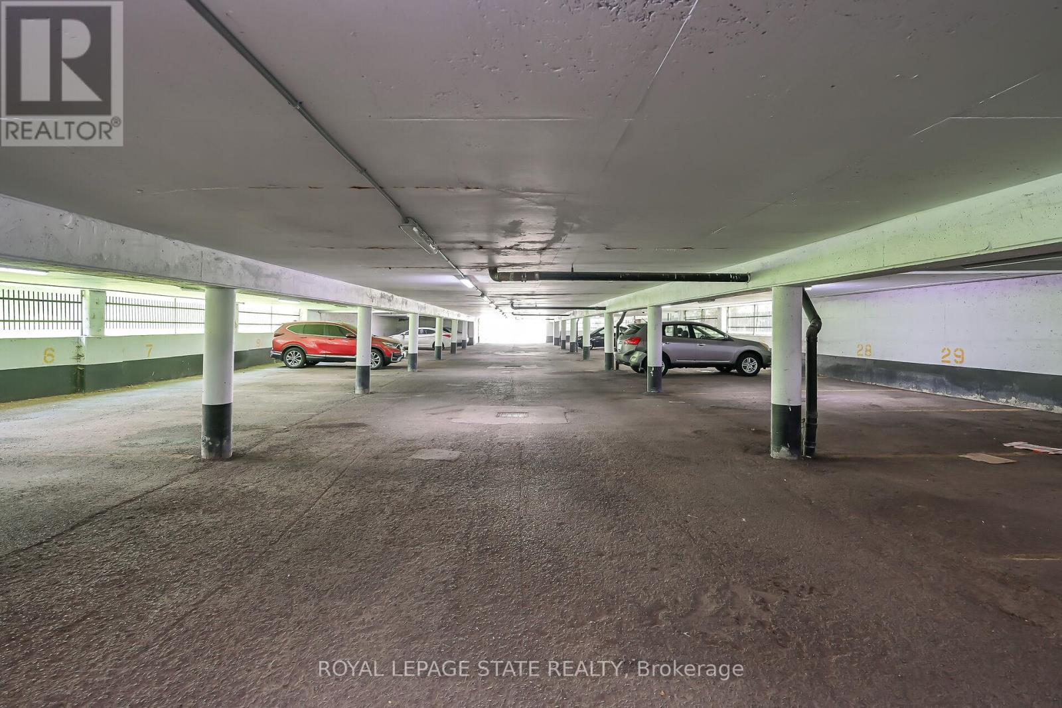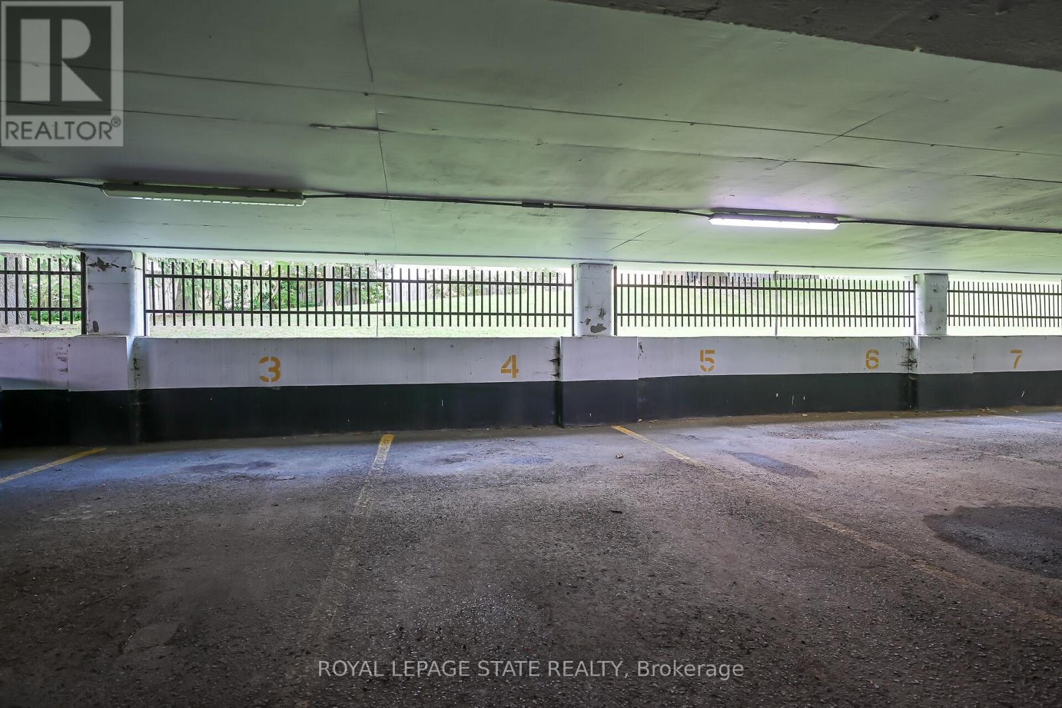BOOK YOUR FREE HOME EVALUATION >>
BOOK YOUR FREE HOME EVALUATION >>
230 San Francisco Avenue Hamilton, Ontario L9C 5N9
$539,900Maintenance, Water, Common Area Maintenance, Insurance, Parking
$412 Monthly
Maintenance, Water, Common Area Maintenance, Insurance, Parking
$412 MonthlyThis charming 3-bedroom, 1.5-bathroom townhome, nestled in a peaceful enclave, is ideal for first-time buyers looking to settle in a highly sought-after neighborhood. The property features a bright family room and a private backyard facing south, perfect for enjoying sunny afternoons without the intrusion of rear neighbors. The main floor boasts a custom kitchen with quartz countertops, a dining and living area, and a 2-piece washroom, all accentuated by scraped flat ceilings with pot lights and California shutters. Upstairs, the generously sized bedrooms share a full bathroom, while the basement offers ample storage and a convenient laundry area. Recent upgrades include a new furnace and air conditioner installed in 2022. The home comes with essential appliancesfridge, stove, dishwasher, washer, and dryerand includes a covered parking spot (#4). This well-maintained complex is located in a desirable West Mountain area, close to schools, parks, trails, and offers easy access to Ancaster Meadowlands and HWY 403. Don't miss the opportunity to see this gem for yourself! (id:56505)
Property Details
| MLS® Number | X9252320 |
| Property Type | Single Family |
| Community Name | Dundas |
| AmenitiesNearBy | Park, Place Of Worship, Public Transit, Schools |
| CommunityFeatures | Pet Restrictions, Community Centre |
| ParkingSpaceTotal | 1 |
Building
| BathroomTotal | 2 |
| BedroomsAboveGround | 3 |
| BedroomsTotal | 3 |
| Amenities | Visitor Parking |
| Appliances | Dishwasher, Dryer, Refrigerator, Stove, Washer, Window Coverings |
| BasementDevelopment | Unfinished |
| BasementType | Full (unfinished) |
| CoolingType | Central Air Conditioning |
| ExteriorFinish | Aluminum Siding, Brick |
| FoundationType | Poured Concrete |
| HalfBathTotal | 1 |
| HeatingFuel | Natural Gas |
| HeatingType | Forced Air |
| StoriesTotal | 2 |
| Type | Row / Townhouse |
Parking
| Underground |
Land
| Acreage | No |
| FenceType | Fenced Yard |
| LandAmenities | Park, Place Of Worship, Public Transit, Schools |
Rooms
| Level | Type | Length | Width | Dimensions |
|---|---|---|---|---|
| Second Level | Bedroom | 3.06 m | 4.27 m | 3.06 m x 4.27 m |
| Second Level | Bedroom 2 | 3.98 m | 3.69 m | 3.98 m x 3.69 m |
| Second Level | Bedroom 3 | 2.43 m | 3.38 m | 2.43 m x 3.38 m |
| Second Level | Bathroom | 2.28 m | 1.52 m | 2.28 m x 1.52 m |
| Basement | Laundry Room | 5.18 m | 3.07 m | 5.18 m x 3.07 m |
| Basement | Recreational, Games Room | 5.18 m | 3.38 m | 5.18 m x 3.38 m |
| Basement | Utility Room | 3.98 m | 2.46 m | 3.98 m x 2.46 m |
| Main Level | Kitchen | 2.77 m | 3.06 m | 2.77 m x 3.06 m |
| Main Level | Dining Room | 3.98 m | 2.46 m | 3.98 m x 2.46 m |
| Main Level | Living Room | 5.18 m | 3.36 m | 5.18 m x 3.36 m |
| Main Level | Bathroom | 0.91 m | 1.55 m | 0.91 m x 1.55 m |
https://www.realtor.ca/real-estate/27285526/230-san-francisco-avenue-hamilton-dundas
Interested?
Contact us for more information
Jamie Llyod Page
Salesperson
1122 Wilson St West #200
Ancaster, Ontario L9G 3K9
















