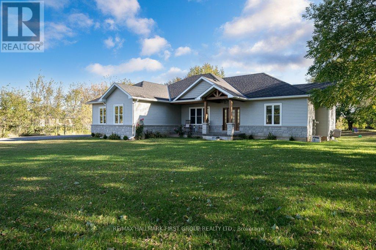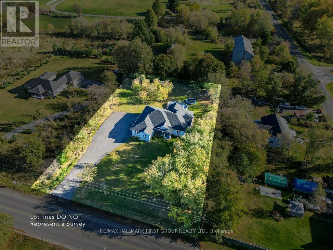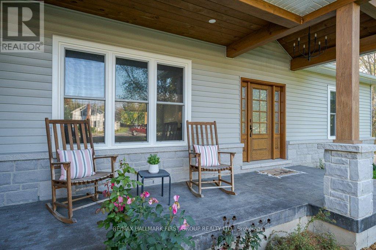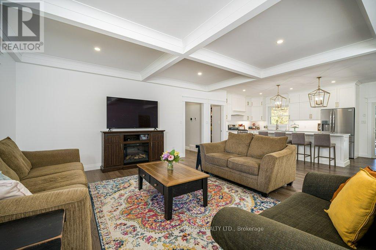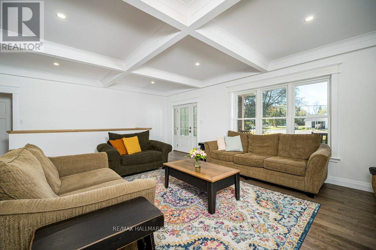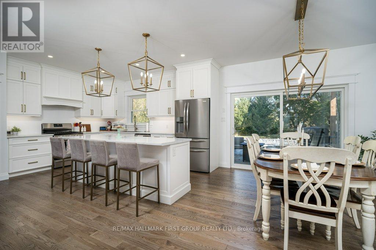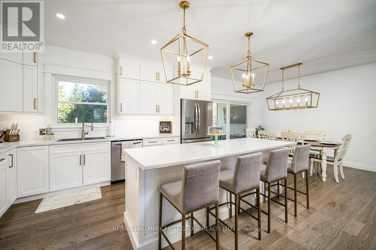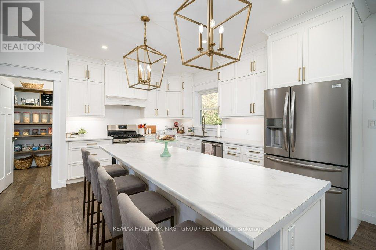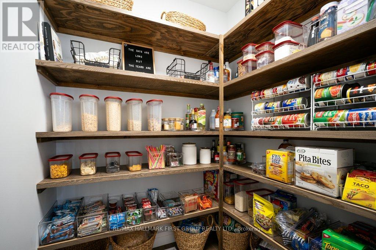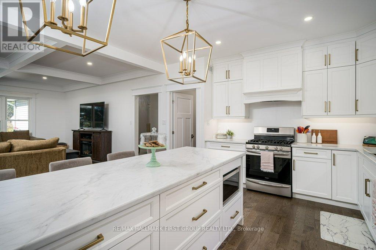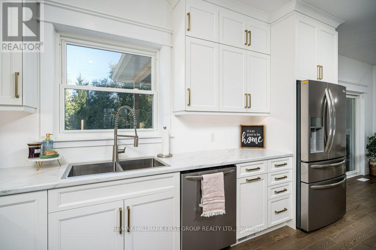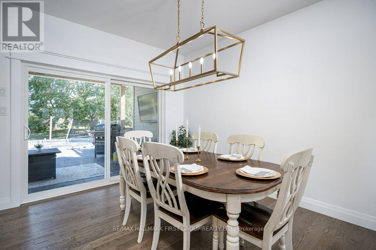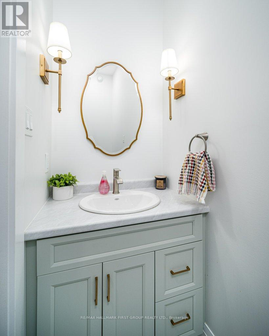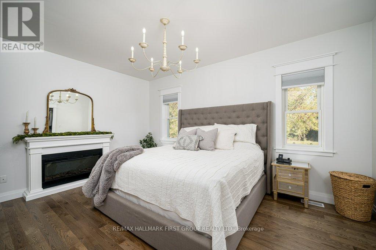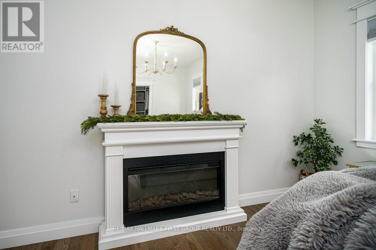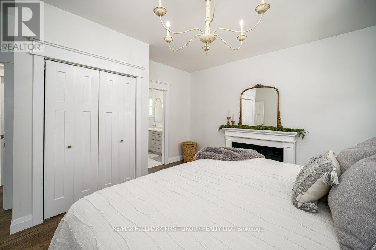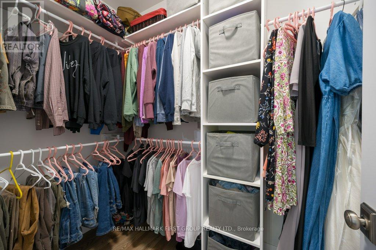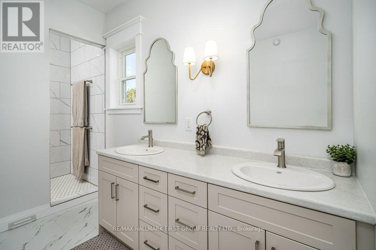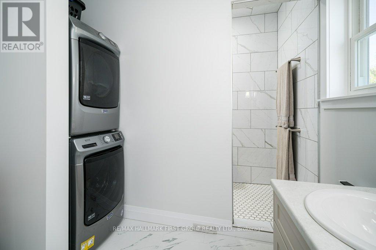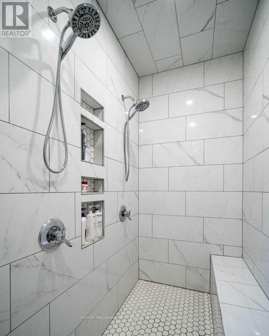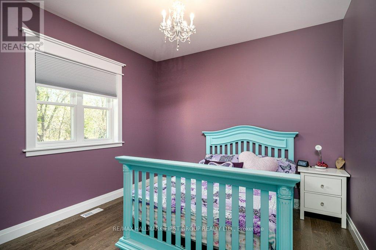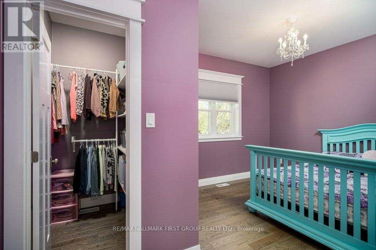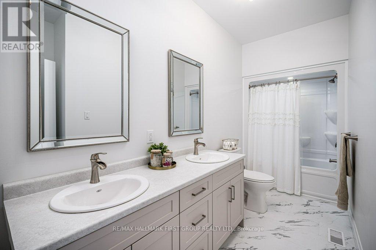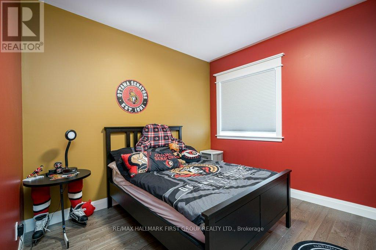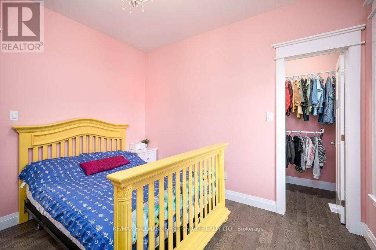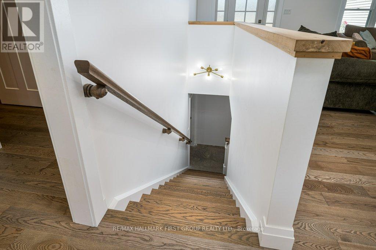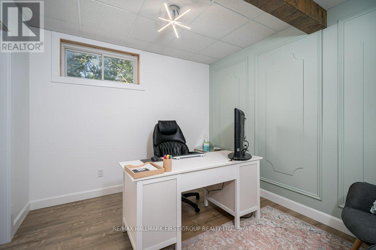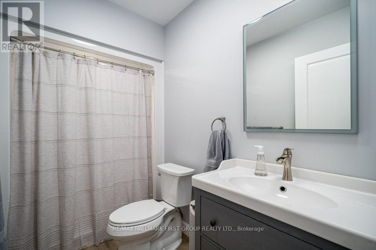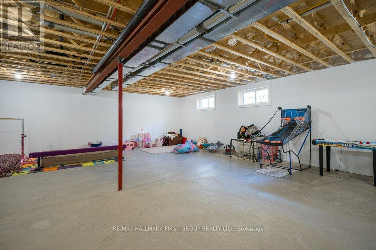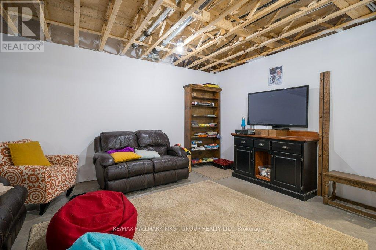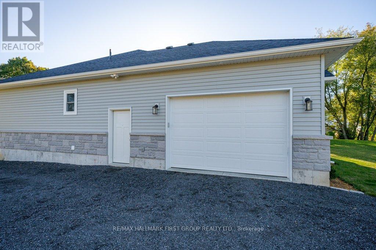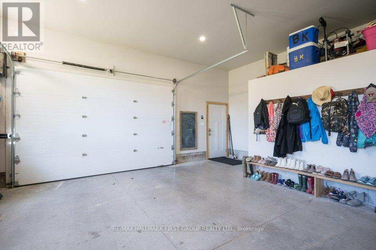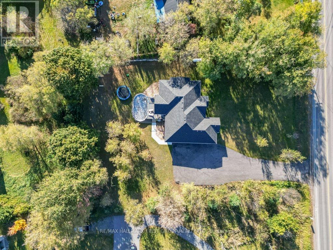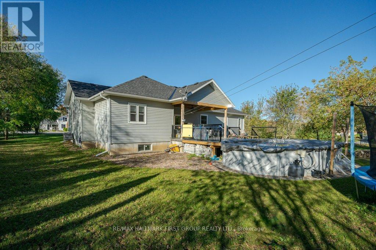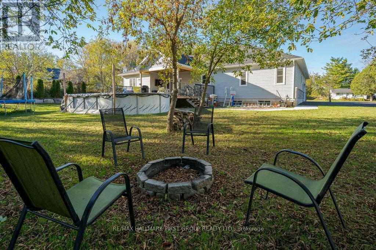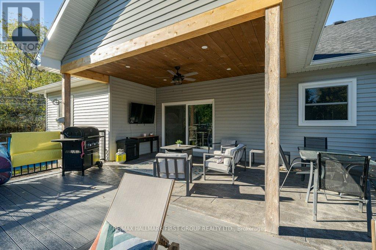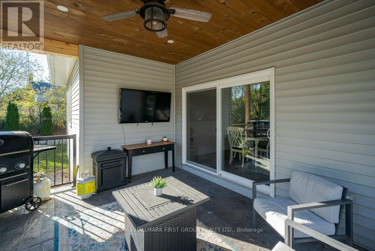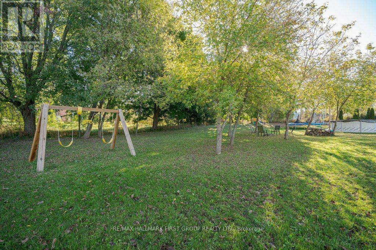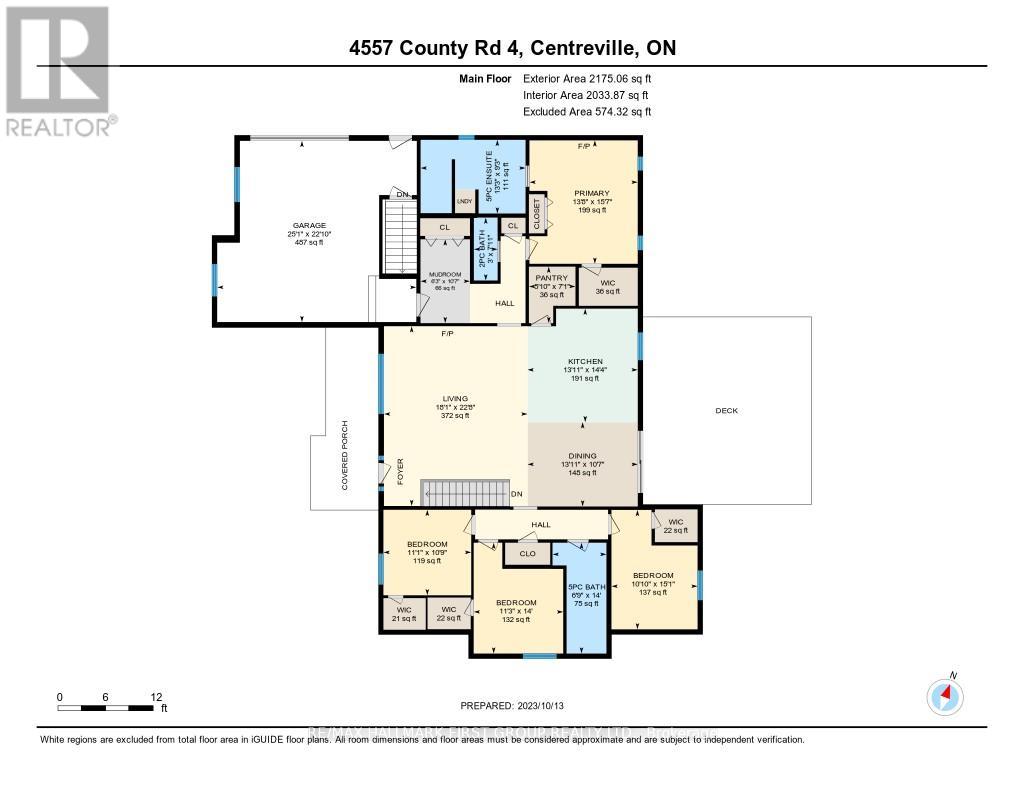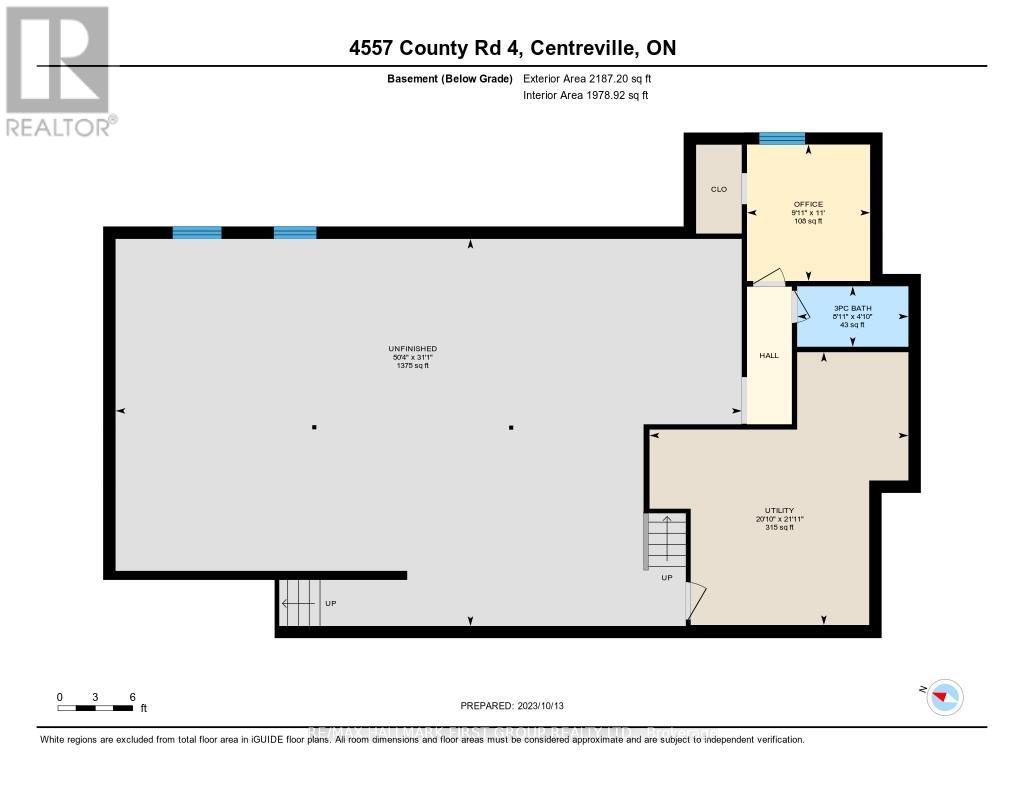BOOK YOUR FREE HOME EVALUATION >>
BOOK YOUR FREE HOME EVALUATION >>
4557 County Road 4 Road Stone Mills, Ontario K0K 1N0
$879,900
This meticulously designed custom-built bungalow in Centreville offers four spacious bedrooms, four elegant bathrooms, and a fully equipped home office, making it ideal for contemporary living. With over 2000 square feet per level, it boasts practical features like a generously sized kitchen pantry and open-concept design, coupled with thoughtful touches, such as stairs leading from the garage to the basement, providing convenience and privacy with bedrooms strategically placed apart. The primary suite is a haven of opulence with a walk-in shower and ample closet space. Outside, a covered deck with pot lighting and TV hook-up complements the property's style. The basement is partially finished and offers in-law suite capability or room to insert your own design as well as an opportunity to improve your equity in the home. Constructed in 2021,it still exudes a new construction feel. The location is convenient, with quick access to Kingston, Napanee, and Highway 401, as well as nearby villages and nature trails, making it a prime choice for modern living. Floor Plans, Septic Documents, Well Documents, Survey and heating/Hydro Costs are all available upon request. (id:56505)
Property Details
| MLS® Number | X8224524 |
| Property Type | Single Family |
| AmenitiesNearBy | Place Of Worship, Schools, Park |
| CommunityFeatures | School Bus |
| ParkingSpaceTotal | 5 |
| PoolType | Above Ground Pool |
Building
| BathroomTotal | 4 |
| BedroomsAboveGround | 4 |
| BedroomsTotal | 4 |
| Appliances | Central Vacuum, Dishwasher, Garage Door Opener, Range, Refrigerator, Stove, Water Heater |
| ArchitecturalStyle | Bungalow |
| BasementDevelopment | Partially Finished |
| BasementType | Full (partially Finished) |
| ConstructionStyleAttachment | Detached |
| CoolingType | Central Air Conditioning |
| ExteriorFinish | Stone, Vinyl Siding |
| FoundationType | Poured Concrete |
| HalfBathTotal | 1 |
| HeatingFuel | Propane |
| HeatingType | Forced Air |
| StoriesTotal | 1 |
| Type | House |
Parking
| Attached Garage |
Land
| Acreage | No |
| LandAmenities | Place Of Worship, Schools, Park |
| Sewer | Septic System |
| SizeDepth | 218 Ft |
| SizeFrontage | 159 Ft |
| SizeIrregular | 159 X 218 Ft |
| SizeTotalText | 159 X 218 Ft|1/2 - 1.99 Acres |
| ZoningDescription | Hr |
Rooms
| Level | Type | Length | Width | Dimensions |
|---|---|---|---|---|
| Lower Level | Family Room | 15.34 m | 9.47 m | 15.34 m x 9.47 m |
| Lower Level | Office | 3.35 m | 3.02 m | 3.35 m x 3.02 m |
| Lower Level | Utility Room | 6.68 m | 6.35 m | 6.68 m x 6.35 m |
| Main Level | Living Room | 6.91 m | 5.51 m | 6.91 m x 5.51 m |
| Main Level | Dining Room | 3.99 m | 3.23 m | 3.99 m x 3.23 m |
| Main Level | Kitchen | 4.37 m | 3.99 m | 4.37 m x 3.99 m |
| Main Level | Primary Bedroom | 4.75 m | 4.17 m | 4.75 m x 4.17 m |
| Main Level | Bedroom 2 | 4.6 m | 3.3 m | 4.6 m x 3.3 m |
| Main Level | Bedroom 3 | 4.27 m | 2.06 m | 4.27 m x 2.06 m |
| Main Level | Bedroom 4 | 3.38 m | 3.28 m | 3.38 m x 3.28 m |
https://www.realtor.ca/real-estate/26737868/4557-county-road-4-road-stone-mills
Interested?
Contact us for more information
Alexandra Grant
Salesperson
1154 Kingston Rd #218
Pickering, Ontario L1V 1B4


