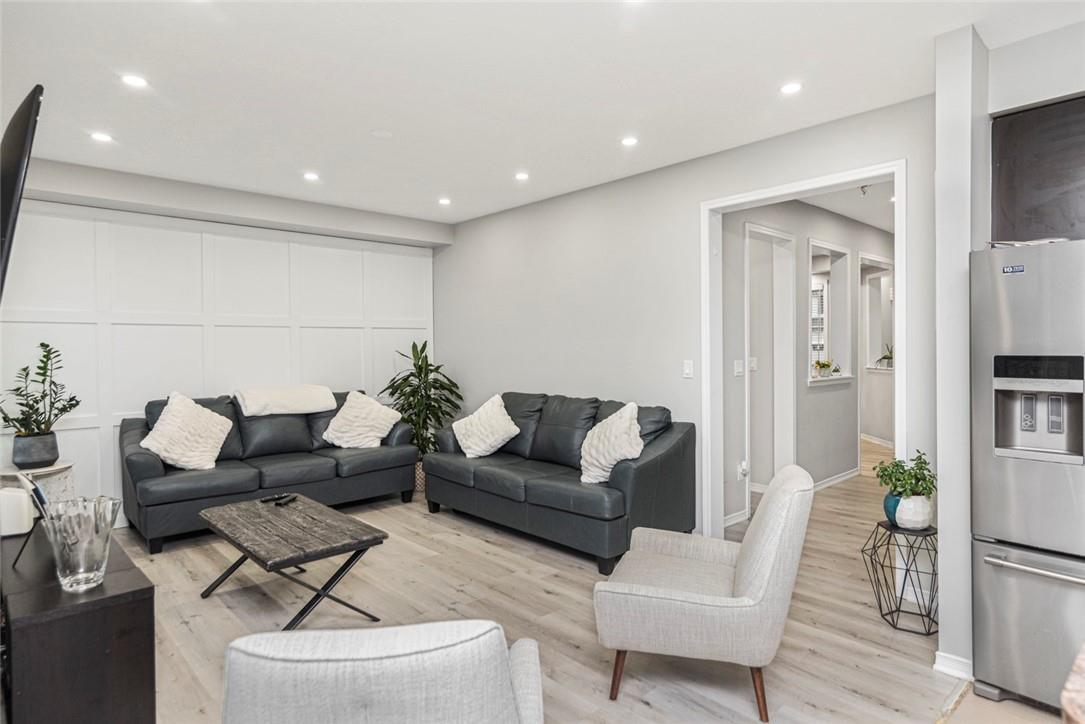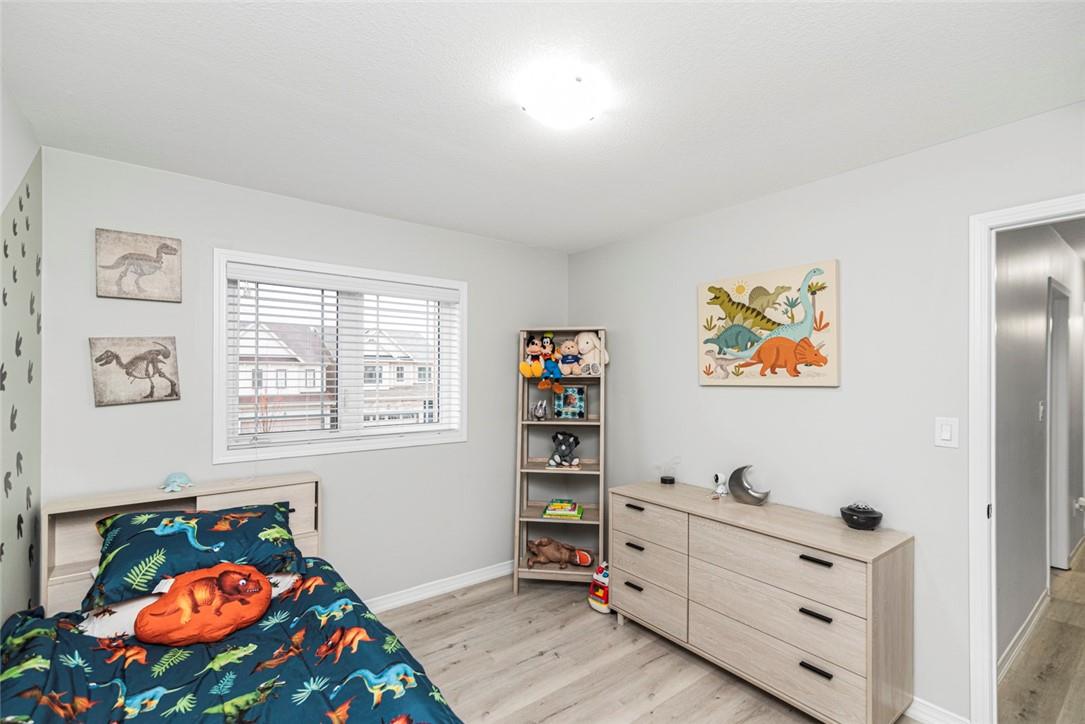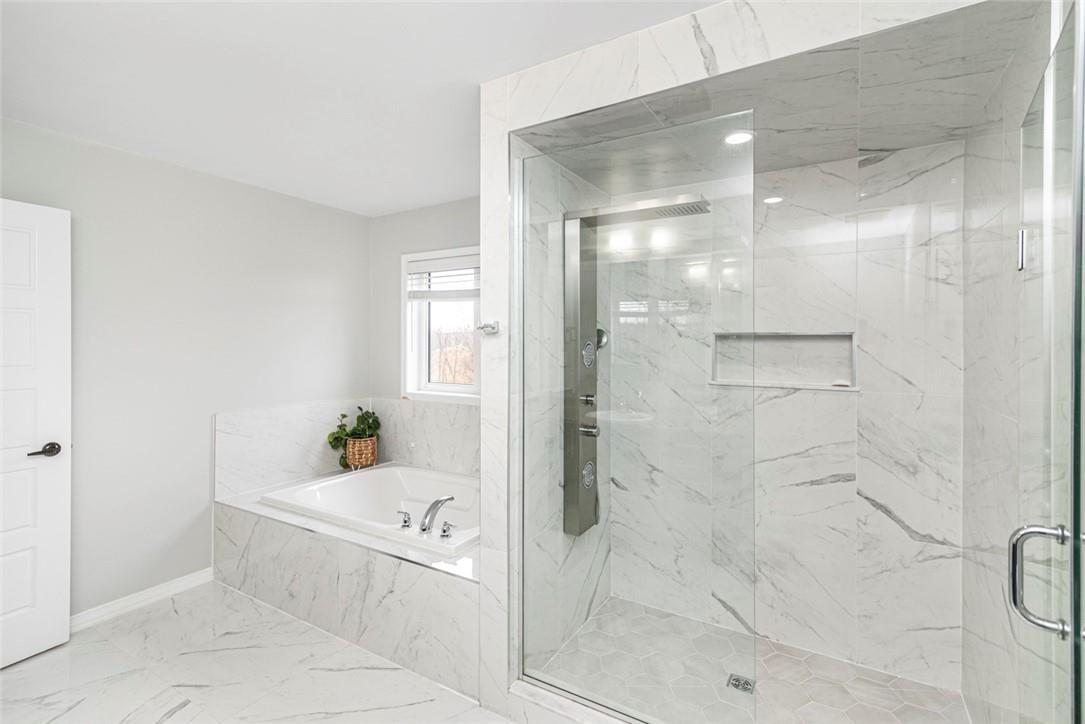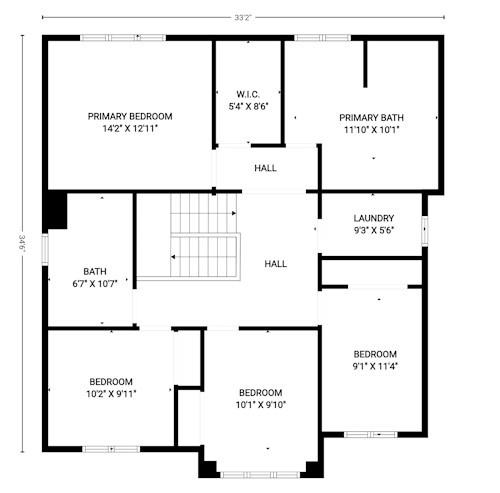BOOK YOUR FREE HOME EVALUATION >>
BOOK YOUR FREE HOME EVALUATION >>
57 Larry Crescent Caledonia, Ontario N3W 0B3
$1,049,000
NO REAR NEIGHBOURS! Backing onto treed private greenspace, sized lot -extra wide (42') and deep (98') all on a quiet street. 4 bedrooms at 2224 sqft, built in 2017! hardwood staircase, Upper level boasts oversized Primary suite with ample walk-in closet, ensuite bath completely private from the rest of the home. 3 other well-appointed bedrooms share main bath. Handy laundry room completes this level. Basement is unfinished with roughed-in bath. Just moments to nature including Riverwalk trails, Grand River, shops, amenities ,commuter routes. Offers anytime with 48 hour minimum irrevocable. Attach Sched B & 801. RSA. (id:56505)
Property Details
| MLS® Number | H4204858 |
| Property Type | Single Family |
| CommunityFeatures | Quiet Area |
| EquipmentType | Other, Water Heater |
| Features | Park Setting, Park/reserve, Double Width Or More Driveway, Paved Driveway, Carpet Free |
| ParkingSpaceTotal | 6 |
| RentalEquipmentType | Other, Water Heater |
Building
| BathroomTotal | 3 |
| BedroomsAboveGround | 4 |
| BedroomsTotal | 4 |
| ArchitecturalStyle | 2 Level |
| BasementDevelopment | Unfinished |
| BasementType | Full (unfinished) |
| ConstructedDate | 2017 |
| ConstructionStyleAttachment | Detached |
| CoolingType | Central Air Conditioning |
| ExteriorFinish | Brick, Vinyl Siding |
| FoundationType | Poured Concrete |
| HalfBathTotal | 1 |
| HeatingFuel | Natural Gas |
| HeatingType | Forced Air |
| StoriesTotal | 2 |
| SizeExterior | 2224 Sqft |
| SizeInterior | 2224 Sqft |
| Type | House |
| UtilityWater | Municipal Water |
Parking
| Attached Garage |
Land
| Acreage | No |
| Sewer | Municipal Sewage System |
| SizeDepth | 98 Ft |
| SizeFrontage | 41 Ft |
| SizeIrregular | 41.99 X 98.43 |
| SizeTotalText | 41.99 X 98.43|under 1/2 Acre |
Rooms
| Level | Type | Length | Width | Dimensions |
|---|---|---|---|---|
| Second Level | 4pc Bathroom | Measurements not available | ||
| Second Level | Laundry Room | Measurements not available | ||
| Second Level | Bedroom | 12' 9'' x 10' 0'' | ||
| Second Level | Bedroom | 11' 5'' x 9' 6'' | ||
| Second Level | Bedroom | 10' '' x 9' '' | ||
| Second Level | 4pc Ensuite Bath | Measurements not available | ||
| Second Level | Primary Bedroom | 14' 5'' x 13' 1'' | ||
| Sub-basement | Mud Room | Measurements not available | ||
| Ground Level | 2pc Bathroom | Measurements not available | ||
| Ground Level | Kitchen | 14' 10'' x 8' 8'' | ||
| Ground Level | Breakfast | 14' 10'' x 10' 5'' | ||
| Ground Level | Great Room | 17' 5'' x 13' 0'' | ||
| Ground Level | Living Room/dining Room | 14' 2'' x 11' 4'' | ||
| Ground Level | Foyer | Measurements not available |
https://www.realtor.ca/real-estate/27329990/57-larry-crescent-caledonia
Interested?
Contact us for more information
Diego Balcazar Jimenez
Salesperson
Unit 101 1595 Upper James St.
Hamilton, Ontario L9B 0H7
Rodrigo Balcazar
Salesperson
Unit 101 1595 Upper James St.
Hamilton, Ontario L9B 0H7





















































