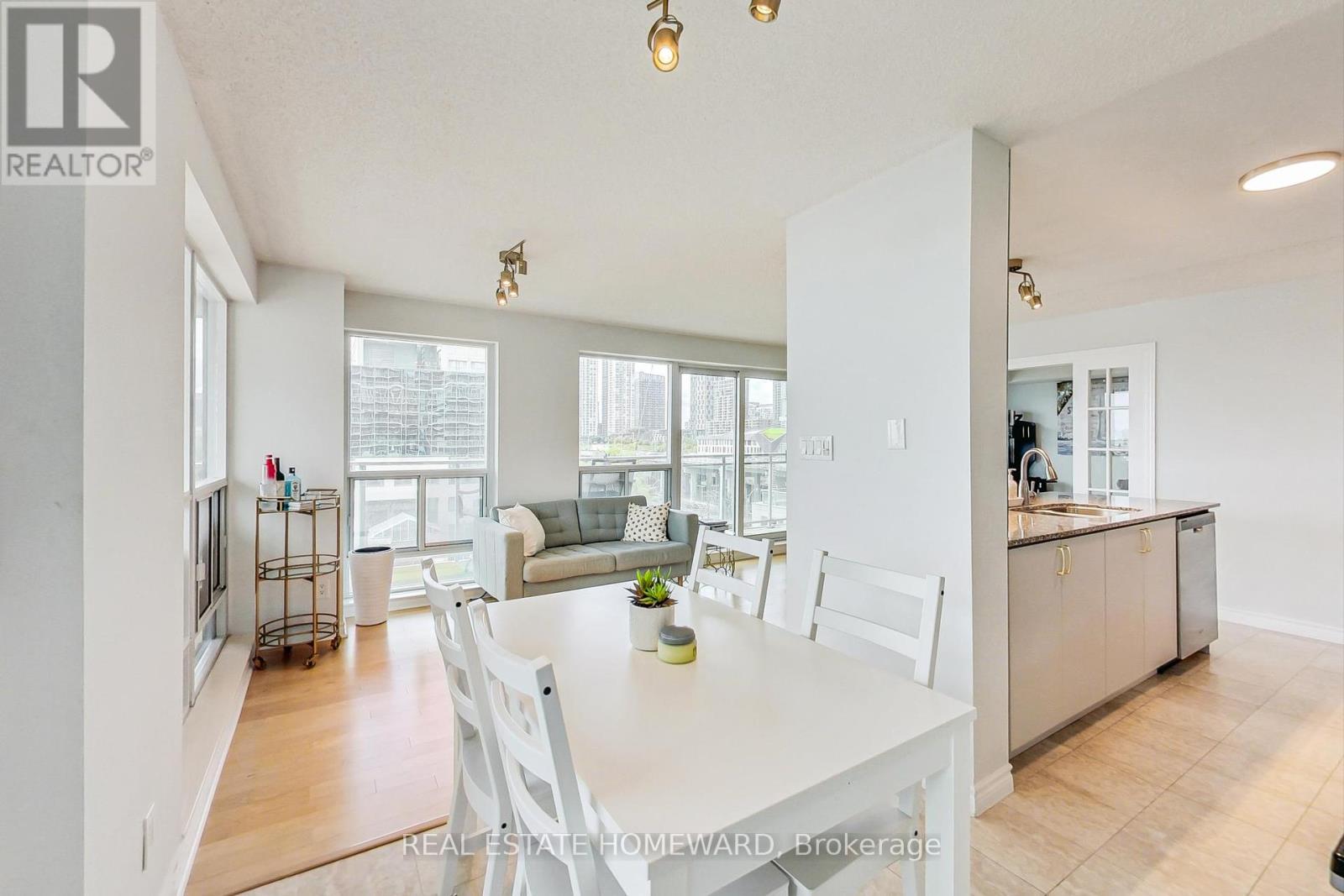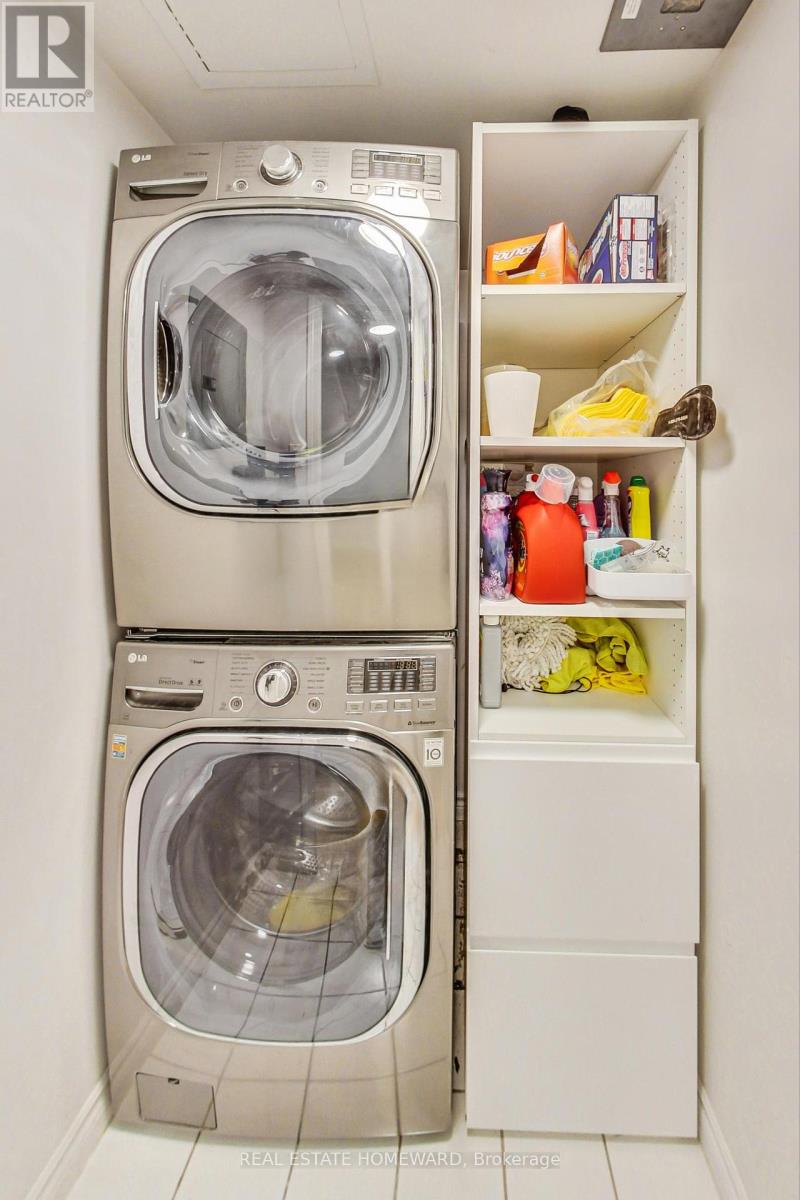BOOK YOUR FREE HOME EVALUATION >>
BOOK YOUR FREE HOME EVALUATION >>
616 - 410 Queens Quay W Toronto, Ontario M5V 3T1
$999,900Maintenance, Heat, Electricity, Water, Common Area Maintenance, Parking
$1,479.04 Monthly
Maintenance, Heat, Electricity, Water, Common Area Maintenance, Parking
$1,479.04 MonthlyBeautiful AQUA Condo with 3 Walkouts to Wrap around Balcony & Stunning SW Views. Luxury living by the Lake. 2 Bedroom+ Den Corner Suite, Hardwood floors throughout, Spacious Living Room, Ideal for entertaining, Spectacular Year round Lake & Marina views from all rooms, Heated Marble floor in Master Ensuite, Custom Blinds, Marble floors, Floor to Ceiling windows and much more! 5 Star Amenities, Newly Renovated Top shelf GYM & Party Rooms, Saunas, Whirlpool and Guest Suites. TTC Streetcar at your door, Easy Walk to Union Station, Steps to Lake, Ferries, Waterfront Trail, Art center's, Stadium, Beaches, Shops & Restaurants! **** EXTRAS **** S/S Appliances, Large French door fridge, Full size Washer/Dryer, EV Equipped Parking Space! Hydro Included in Maintenance fees. (id:56505)
Property Details
| MLS® Number | C8434920 |
| Property Type | Single Family |
| Community Name | Waterfront Communities C1 |
| AmenitiesNearBy | Marina, Park, Public Transit |
| CommunityFeatures | Pet Restrictions |
| Features | Balcony, In Suite Laundry |
| ParkingSpaceTotal | 1 |
| ViewType | View Of Water, City View, Lake View, Unobstructed Water View |
| WaterFrontType | Waterfront |
Building
| BathroomTotal | 2 |
| BedroomsAboveGround | 2 |
| BedroomsBelowGround | 1 |
| BedroomsTotal | 3 |
| Amenities | Exercise Centre, Party Room, Sauna, Visitor Parking, Security/concierge |
| CoolingType | Central Air Conditioning |
| ExteriorFinish | Concrete |
| FireProtection | Smoke Detectors |
| FlooringType | Hardwood, Marble |
| HeatingFuel | Natural Gas |
| HeatingType | Forced Air |
| Type | Apartment |
Parking
| Underground |
Land
| Acreage | No |
| LandAmenities | Marina, Park, Public Transit |
| SurfaceWater | Lake/pond |
| ZoningDescription | Residential |
Rooms
| Level | Type | Length | Width | Dimensions |
|---|---|---|---|---|
| Main Level | Living Room | 3 m | 6 m | 3 m x 6 m |
| Main Level | Dining Room | 2.6 m | 2.35 m | 2.6 m x 2.35 m |
| Main Level | Kitchen | 2.36 m | 2.4 m | 2.36 m x 2.4 m |
| Main Level | Primary Bedroom | 3.02 m | 3.96 m | 3.02 m x 3.96 m |
| Main Level | Bedroom 2 | 3.65 m | 3.01 m | 3.65 m x 3.01 m |
| Main Level | Den | 3.12 m | 3.01 m | 3.12 m x 3.01 m |
| Main Level | Foyer | 1.47 m | 2.3 m | 1.47 m x 2.3 m |
https://www.realtor.ca/real-estate/27033648/616-410-queens-quay-w-toronto-waterfront-communities-c1
Interested?
Contact us for more information
Darren Cook
Salesperson
1858 Queen Street E.
Toronto, Ontario M4L 1H1











































