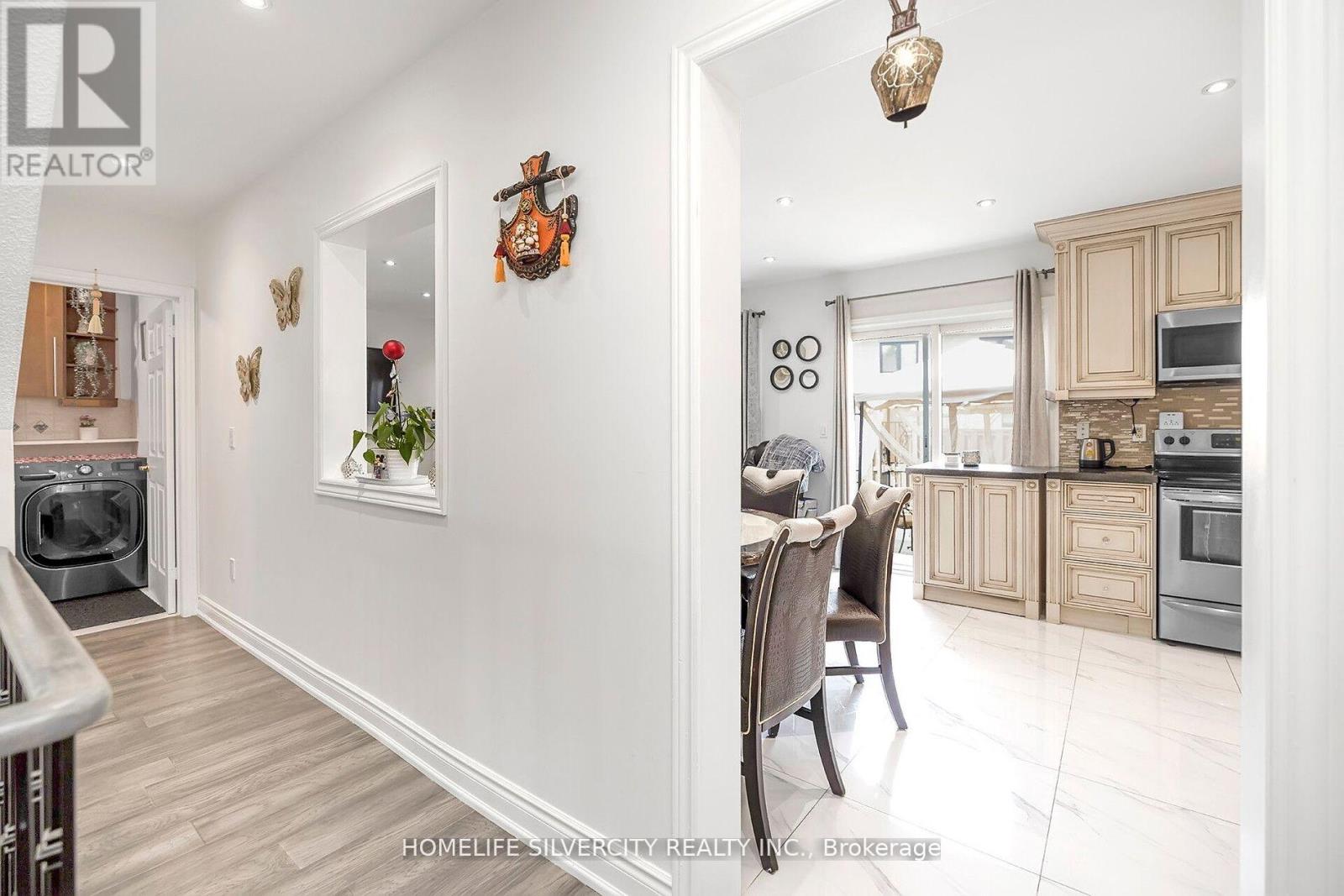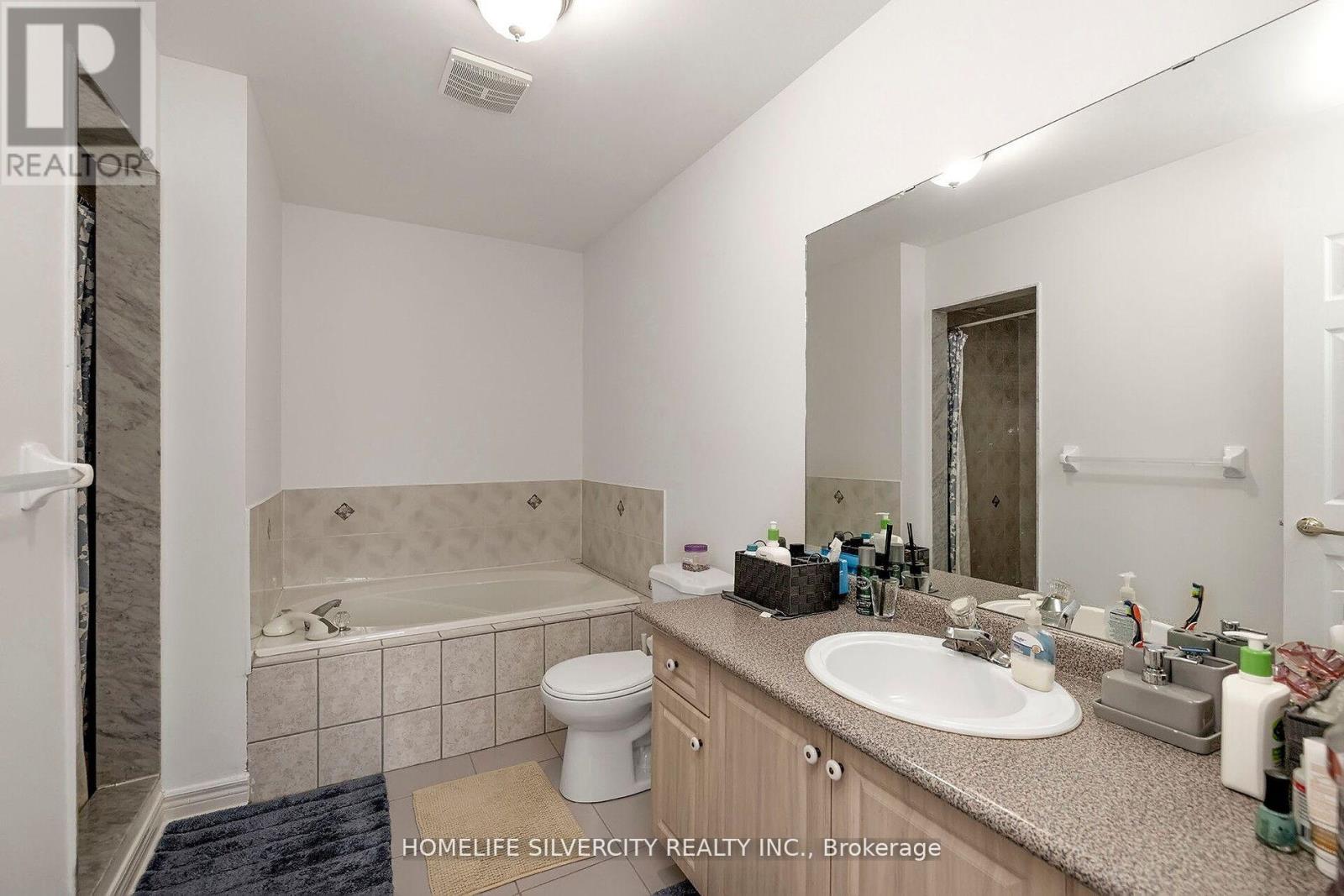BOOK YOUR FREE HOME EVALUATION >>
BOOK YOUR FREE HOME EVALUATION >>
16 Mendocino Drive Vaughan, Ontario L4H 1M8
5 Bedroom
4 Bathroom
Fireplace
Central Air Conditioning
Forced Air
$1,595,000
Welcome to this fabulous property you can call home! Located in one of Vaughan's finest neighborhoods, Sonoma Heights. The Whole home has been fully upgraded with new floors, paint and a upgraded Kitchen. Featuring a finished basement and easy access to a wide range of amenities such a shopping mall, restaurants, Major Highways 427,400,407, a school & Much More. A gem to be seen for itself. **** EXTRAS **** Fridge, Stove, Washer, Dryer, All ELF's, Window Coverings (id:56505)
Property Details
| MLS® Number | N8434710 |
| Property Type | Single Family |
| Community Name | Sonoma Heights |
| ParkingSpaceTotal | 6 |
Building
| BathroomTotal | 4 |
| BedroomsAboveGround | 4 |
| BedroomsBelowGround | 1 |
| BedroomsTotal | 5 |
| BasementDevelopment | Finished |
| BasementType | N/a (finished) |
| ConstructionStyleAttachment | Detached |
| CoolingType | Central Air Conditioning |
| ExteriorFinish | Brick |
| FireplacePresent | Yes |
| FlooringType | Laminate |
| HalfBathTotal | 1 |
| HeatingFuel | Natural Gas |
| HeatingType | Forced Air |
| StoriesTotal | 2 |
| Type | House |
| UtilityWater | Municipal Water |
Parking
| Garage |
Land
| Acreage | No |
| Sewer | Sanitary Sewer |
| SizeDepth | 92 Ft |
| SizeFrontage | 37 Ft |
| SizeIrregular | 37.55 X 92.67 Ft |
| SizeTotalText | 37.55 X 92.67 Ft |
Rooms
| Level | Type | Length | Width | Dimensions |
|---|---|---|---|---|
| Second Level | Primary Bedroom | 3.6 m | 5.1 m | 3.6 m x 5.1 m |
| Second Level | Bedroom 2 | 3.51 m | 3.27 m | 3.51 m x 3.27 m |
| Second Level | Bedroom 3 | 4.31 m | 3.54 m | 4.31 m x 3.54 m |
| Second Level | Bedroom 4 | 4.43 m | 3.28 m | 4.43 m x 3.28 m |
| Second Level | Loft | Measurements not available | ||
| Basement | Recreational, Games Room | 1.73 m | 3 m | 1.73 m x 3 m |
| Basement | Bedroom 5 | 2.75 m | 2.3 m | 2.75 m x 2.3 m |
| Main Level | Living Room | 7.28 m | 3.26 m | 7.28 m x 3.26 m |
| Main Level | Family Room | 4.55 m | 3.53 m | 4.55 m x 3.53 m |
| Main Level | Kitchen | 2.3 m | 3.58 m | 2.3 m x 3.58 m |
| Main Level | Eating Area | 1.55 m | 3.5 m | 1.55 m x 3.5 m |
https://www.realtor.ca/real-estate/27033693/16-mendocino-drive-vaughan-sonoma-heights
Interested?
Contact us for more information
Ryna Singh
Salesperson
Homelife Silvercity Realty Inc.
11775 Bramalea Rd #201
Brampton, Ontario L6R 3Z4
11775 Bramalea Rd #201
Brampton, Ontario L6R 3Z4










































