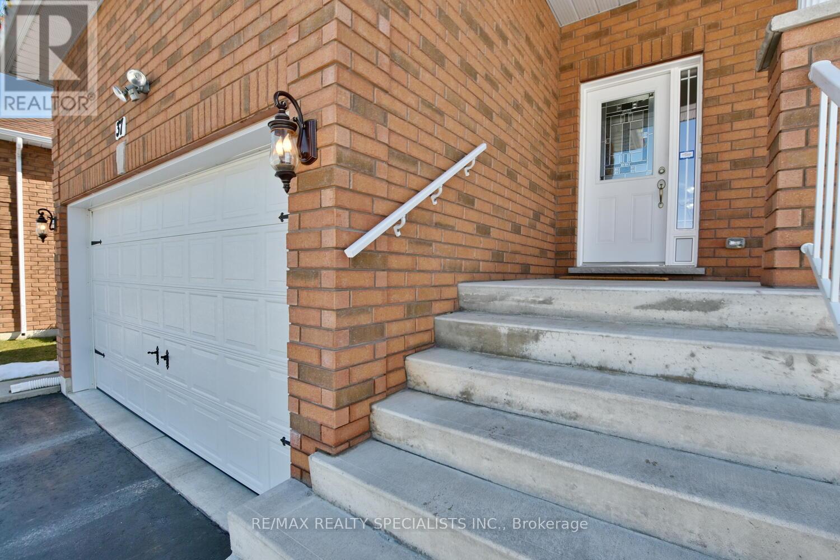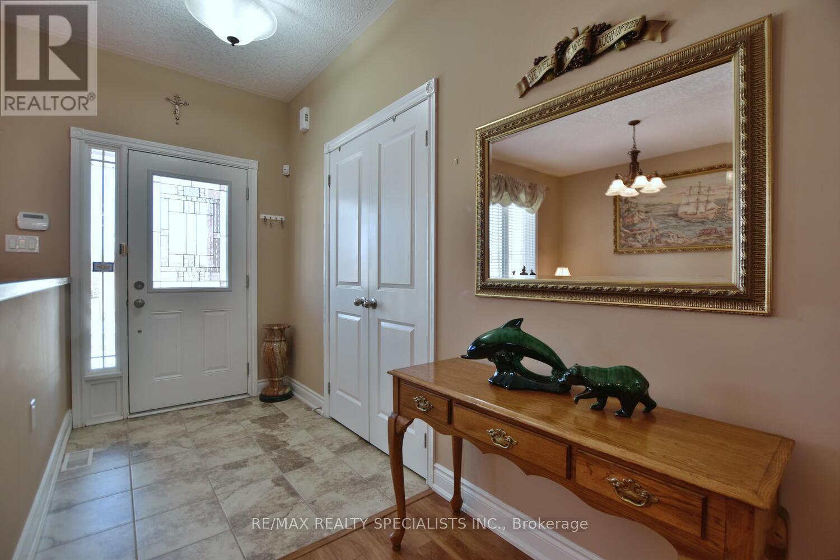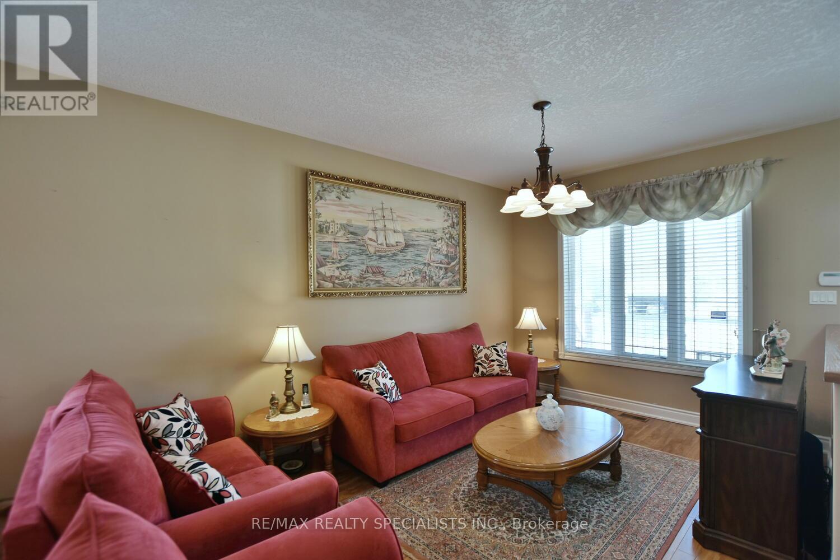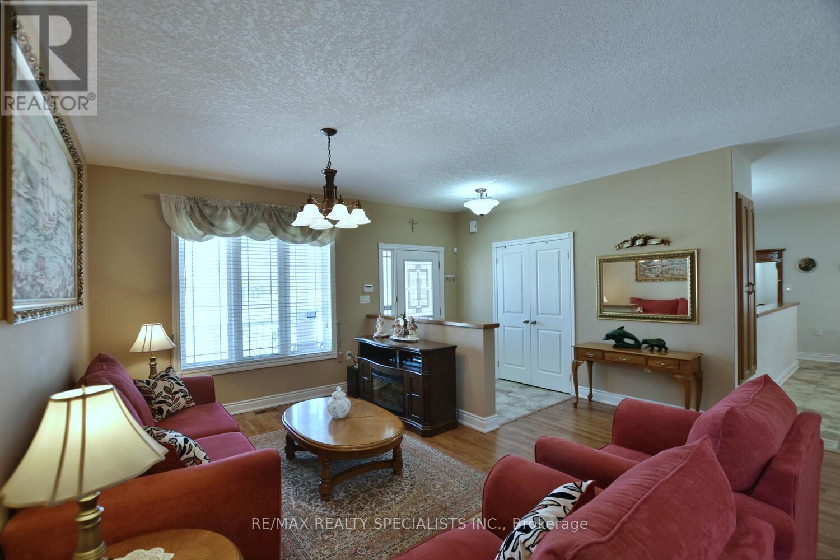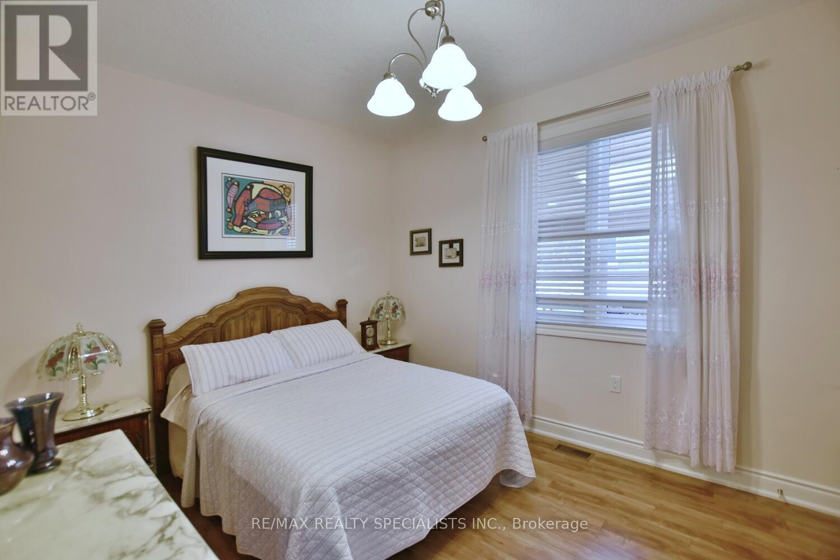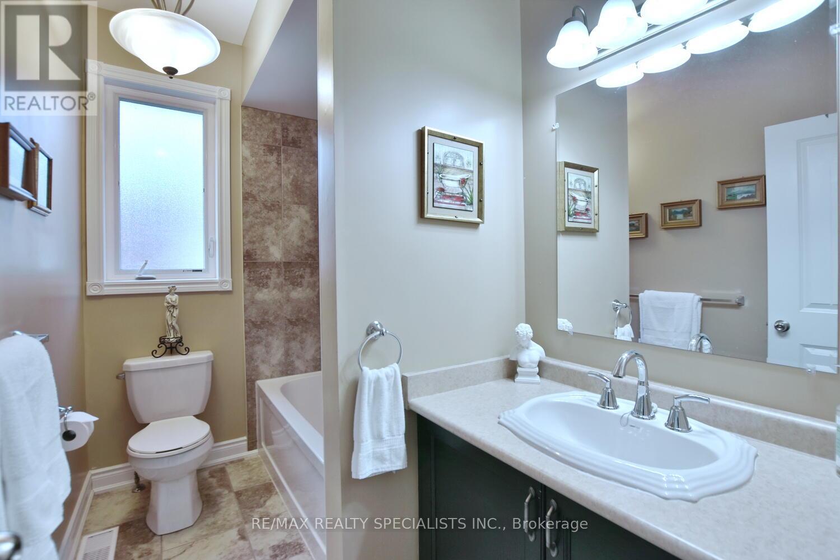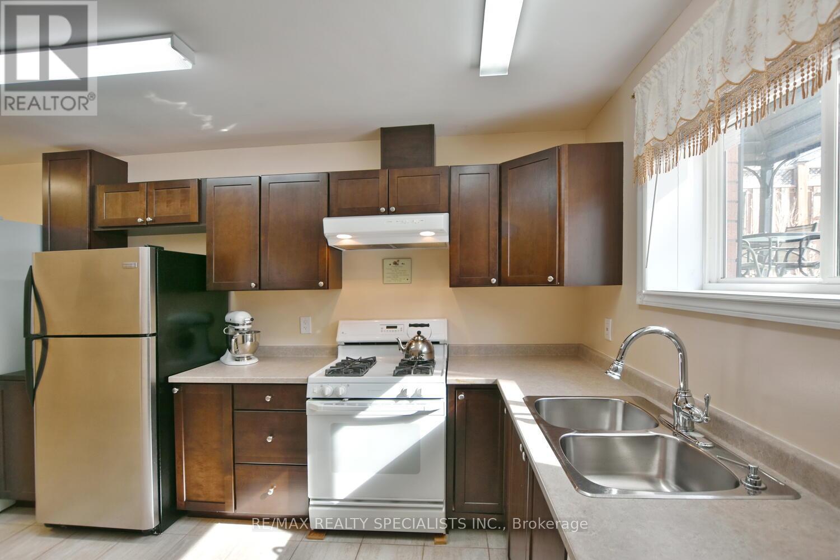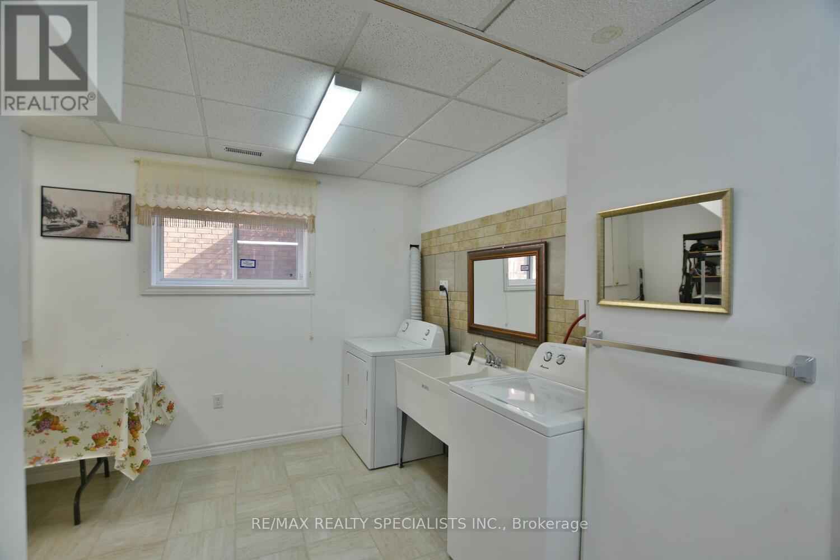BOOK YOUR FREE HOME EVALUATION >>
BOOK YOUR FREE HOME EVALUATION >>
37 Tona Trail Wasaga Beach, Ontario L9Z 0A5
$859,900
Lovely Upgraded Raised Bungalow In The Preferred West Wasaga Beach Area, Backs Onto Carly Patterson Trail, 10 Years old with 2 Car Garage! Reflecting Pride Of Ownership. This All Brick Home Is High-End Perfection From Corner To Corner. Luxurious Kitchen With Ample Cupboards And A Deep Pantry, Quartz Counters, Stainless Steel Appliances, And A Separate Dining Room! 9 Foot Ceilings And Gorgeous Hardwood Throughout Lower Level Features A Full On Kitchen Complete With Appliances And Breakfast Area, A Potential In-Law Suite, Oversized Windows. Enjoy The Backyard From Your Covered Deck Made From Tongue And Groove Pine Or Under Your Gazebo On A Patio, With Fire Pit And Landscaping. Convenient Under Deck Storage For Garden Furniture And Tools. Minutes to Beach 6, Shopping & Medical, close to schools and on a school bus route, 15 Minutes to Blue Mountain Skiing (id:56505)
Property Details
| MLS® Number | S8434630 |
| Property Type | Single Family |
| Community Name | Wasaga Beach |
| AmenitiesNearBy | Beach, Marina, Schools |
| CommunityFeatures | Community Centre |
| Features | Conservation/green Belt |
| ParkingSpaceTotal | 4 |
Building
| BathroomTotal | 3 |
| BedroomsAboveGround | 3 |
| BedroomsTotal | 3 |
| Appliances | Central Vacuum, Dishwasher, Dryer, Furniture, Garage Door Opener, Refrigerator, Stove, Washer, Window Coverings |
| ArchitecturalStyle | Raised Bungalow |
| BasementDevelopment | Finished |
| BasementType | N/a (finished) |
| ConstructionStyleAttachment | Detached |
| CoolingType | Central Air Conditioning |
| ExteriorFinish | Brick |
| FireplacePresent | Yes |
| FlooringType | Hardwood |
| FoundationType | Concrete |
| HeatingFuel | Natural Gas |
| HeatingType | Forced Air |
| StoriesTotal | 1 |
| Type | House |
| UtilityWater | Municipal Water |
Parking
| Attached Garage |
Land
| Acreage | No |
| FenceType | Fenced Yard |
| LandAmenities | Beach, Marina, Schools |
| Sewer | Sanitary Sewer |
| SizeDepth | 154 Ft |
| SizeFrontage | 51 Ft |
| SizeIrregular | 51.74 X 154.26 Ft ; 51.74 Ft X152.24 Ft X39.79 Ft X 154.26 |
| SizeTotalText | 51.74 X 154.26 Ft ; 51.74 Ft X152.24 Ft X39.79 Ft X 154.26|under 1/2 Acre |
| ZoningDescription | Residential |
Rooms
| Level | Type | Length | Width | Dimensions |
|---|---|---|---|---|
| Basement | Bathroom | 2.4 m | 3.18 m | 2.4 m x 3.18 m |
| Basement | Recreational, Games Room | 4.98 m | 4.62 m | 4.98 m x 4.62 m |
| Basement | Kitchen | 3.16 m | 6.27 m | 3.16 m x 6.27 m |
| Basement | Laundry Room | 2.58 m | 4.85 m | 2.58 m x 4.85 m |
| Main Level | Kitchen | 6.02 m | 3.91 m | 6.02 m x 3.91 m |
| Main Level | Great Room | 12.4 m | 12.4 m x Measurements not available | |
| Main Level | Bathroom | 2.85 m | 1.84 m | 2.85 m x 1.84 m |
| Main Level | Bedroom | 4.25 m | 3.03 m | 4.25 m x 3.03 m |
| Main Level | Bedroom 2 | 3.92 m | 3.25 m | 3.92 m x 3.25 m |
| Main Level | Bedroom 3 | 4.12 m | 3.14 m | 4.12 m x 3.14 m |
| Main Level | Bathroom | Measurements not available |
https://www.realtor.ca/real-estate/27033705/37-tona-trail-wasaga-beach-wasaga-beach
Interested?
Contact us for more information
Terry Elik
Salesperson
16069 Airport Road Unit 1
Caledon East, Ontario L7C 1G4



