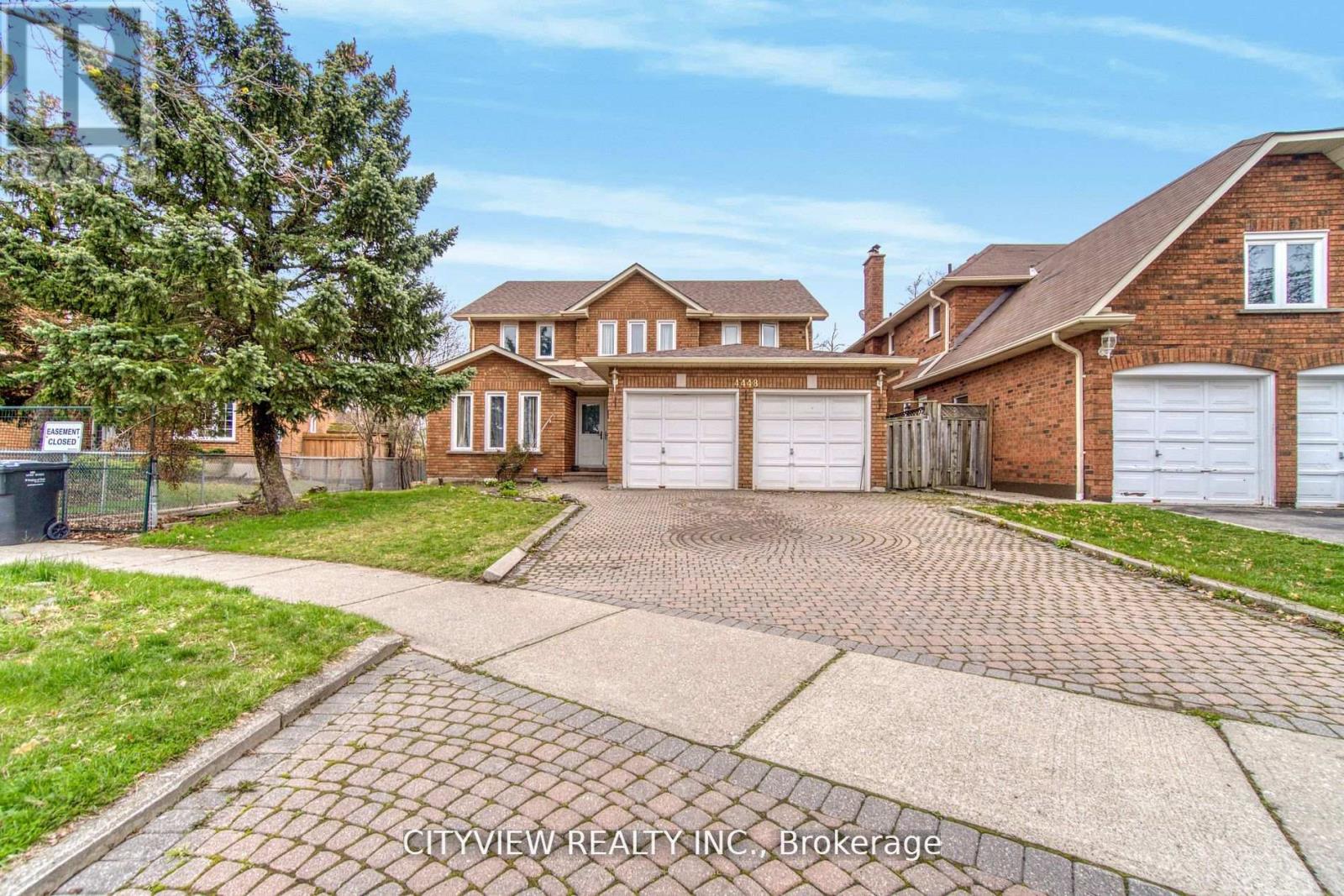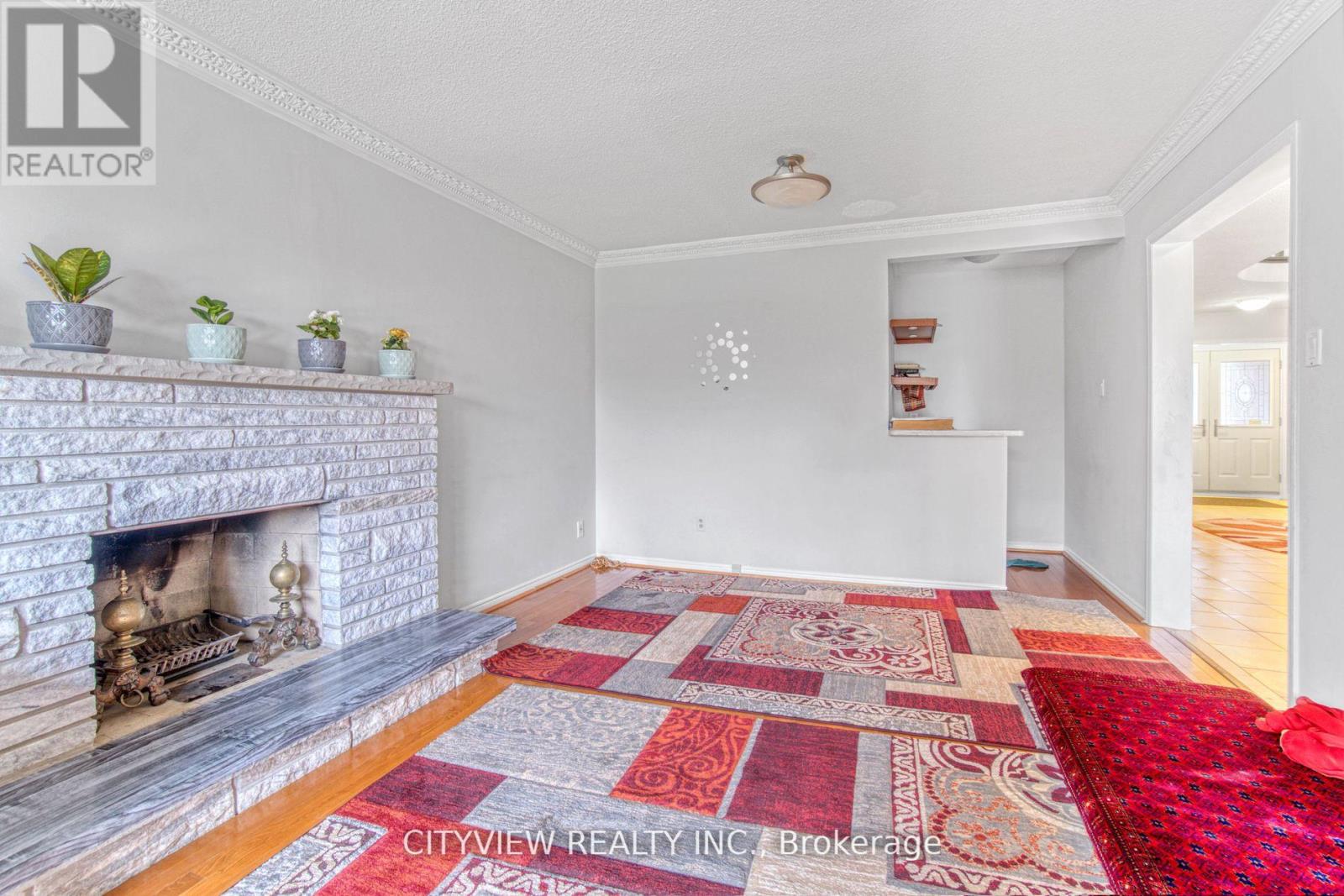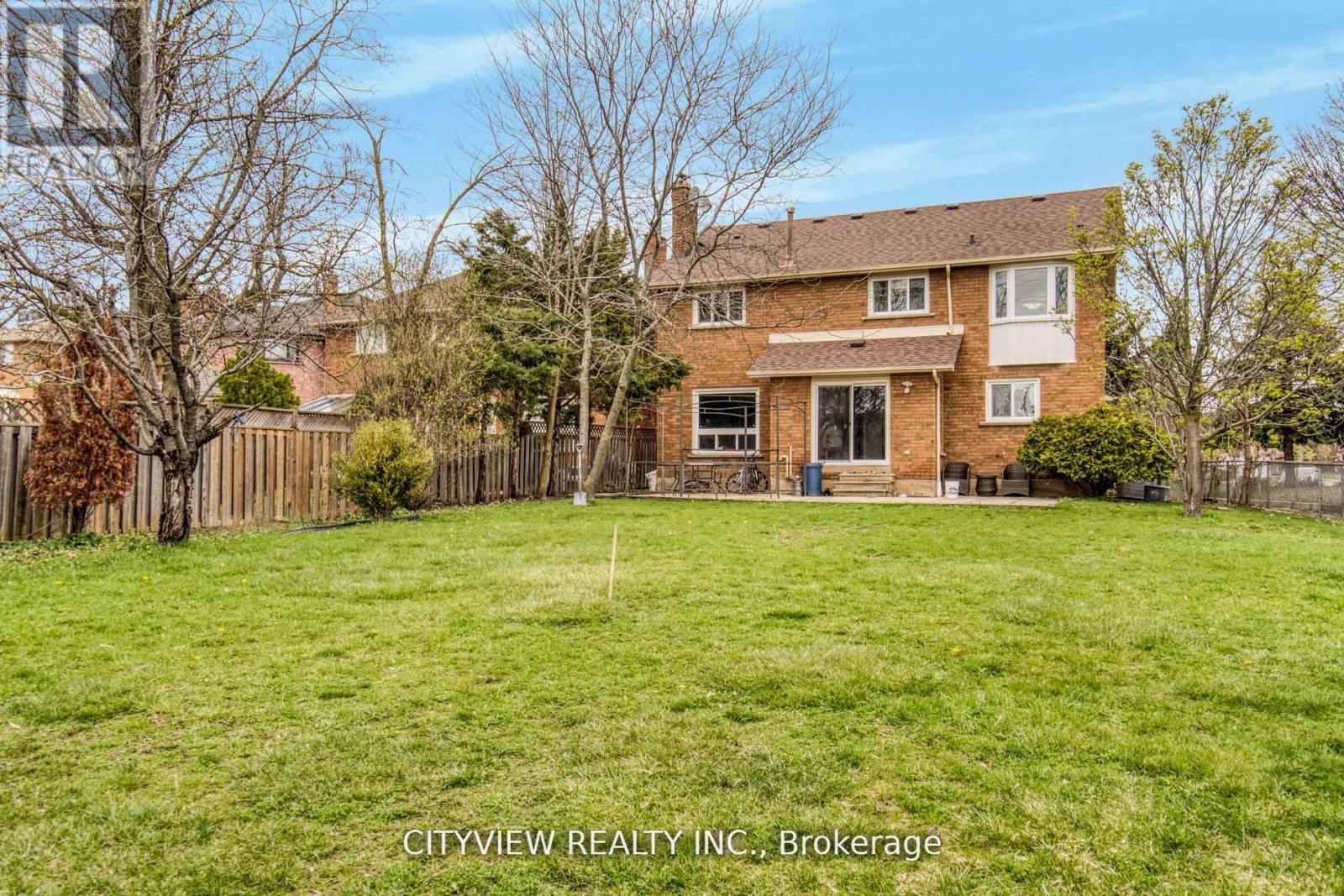BOOK YOUR FREE HOME EVALUATION >>
BOOK YOUR FREE HOME EVALUATION >>
4448 Idlewilde Crescent Mississauga, Ontario L5M 4E3
$1,640,000
Must See! Premium Lot! Beautifully Maintained Spacious Detached Home In Much sought after erin mills area! Open Concept living/dining room. Large kitchen w/ breakfast area and built in cabinetry, breakfast area overlooking massive backyard! Spacious family room w/ fireplace overlooking backyard. Four spacious bedrooms on 2nd level w/ 4pc ensuite in the Primary bedroom. Basement includes 2 large bedrooms, study, wet bar and recreation area perfect for entertaining.Extras: (id:56505)
Property Details
| MLS® Number | W9007965 |
| Property Type | Single Family |
| Community Name | Central Erin Mills |
| AmenitiesNearBy | Hospital, Park, Public Transit, Schools |
| CommunityFeatures | Community Centre |
| ParkingSpaceTotal | 4 |
Building
| BathroomTotal | 4 |
| BedroomsAboveGround | 4 |
| BedroomsBelowGround | 3 |
| BedroomsTotal | 7 |
| Appliances | Dishwasher, Dryer, Microwave, Refrigerator, Stove, Washer, Window Coverings |
| BasementDevelopment | Finished |
| BasementType | N/a (finished) |
| ConstructionStyleAttachment | Detached |
| CoolingType | Central Air Conditioning |
| ExteriorFinish | Brick |
| FireplacePresent | Yes |
| FlooringType | Hardwood, Carpeted, Tile |
| FoundationType | Concrete |
| HalfBathTotal | 1 |
| HeatingFuel | Natural Gas |
| HeatingType | Forced Air |
| StoriesTotal | 2 |
| Type | House |
| UtilityWater | Municipal Water |
Parking
| Attached Garage |
Land
| Acreage | No |
| LandAmenities | Hospital, Park, Public Transit, Schools |
| Sewer | Sanitary Sewer |
| SizeDepth | 197 Ft |
| SizeFrontage | 47 Ft |
| SizeIrregular | 47.67 X 197.11 Ft |
| SizeTotalText | 47.67 X 197.11 Ft |
Rooms
| Level | Type | Length | Width | Dimensions |
|---|---|---|---|---|
| Second Level | Primary Bedroom | 5.49 m | 3.51 m | 5.49 m x 3.51 m |
| Second Level | Bedroom 2 | 3.81 m | 3.53 m | 3.81 m x 3.53 m |
| Second Level | Bedroom 3 | 3.78 m | 3.53 m | 3.78 m x 3.53 m |
| Second Level | Bedroom 4 | 3.51 m | 3.15 m | 3.51 m x 3.15 m |
| Basement | Bedroom | 5.05 m | 3.45 m | 5.05 m x 3.45 m |
| Basement | Recreational, Games Room | 6.96 m | 6.81 m | 6.96 m x 6.81 m |
| Basement | Bedroom 5 | 5.05 m | 3.45 m | 5.05 m x 3.45 m |
| Main Level | Living Room | 5.51 m | 3.34 m | 5.51 m x 3.34 m |
| Main Level | Dining Room | 4.57 m | 3.34 m | 4.57 m x 3.34 m |
| Main Level | Kitchen | 3.58 m | 3 m | 3.58 m x 3 m |
| Main Level | Family Room | 5.66 m | 3.51 m | 5.66 m x 3.51 m |
| Main Level | Eating Area | 5.03 m | 3.51 m | 5.03 m x 3.51 m |
https://www.realtor.ca/real-estate/27117018/4448-idlewilde-crescent-mississauga-central-erin-mills
Interested?
Contact us for more information
Maher Dib
Salesperson
525 Curran Place
Mississauga, Ontario L5B 0H4
Moe Dib
Salesperson
525 Curran Place
Mississauga, Ontario L5B 0H4






































