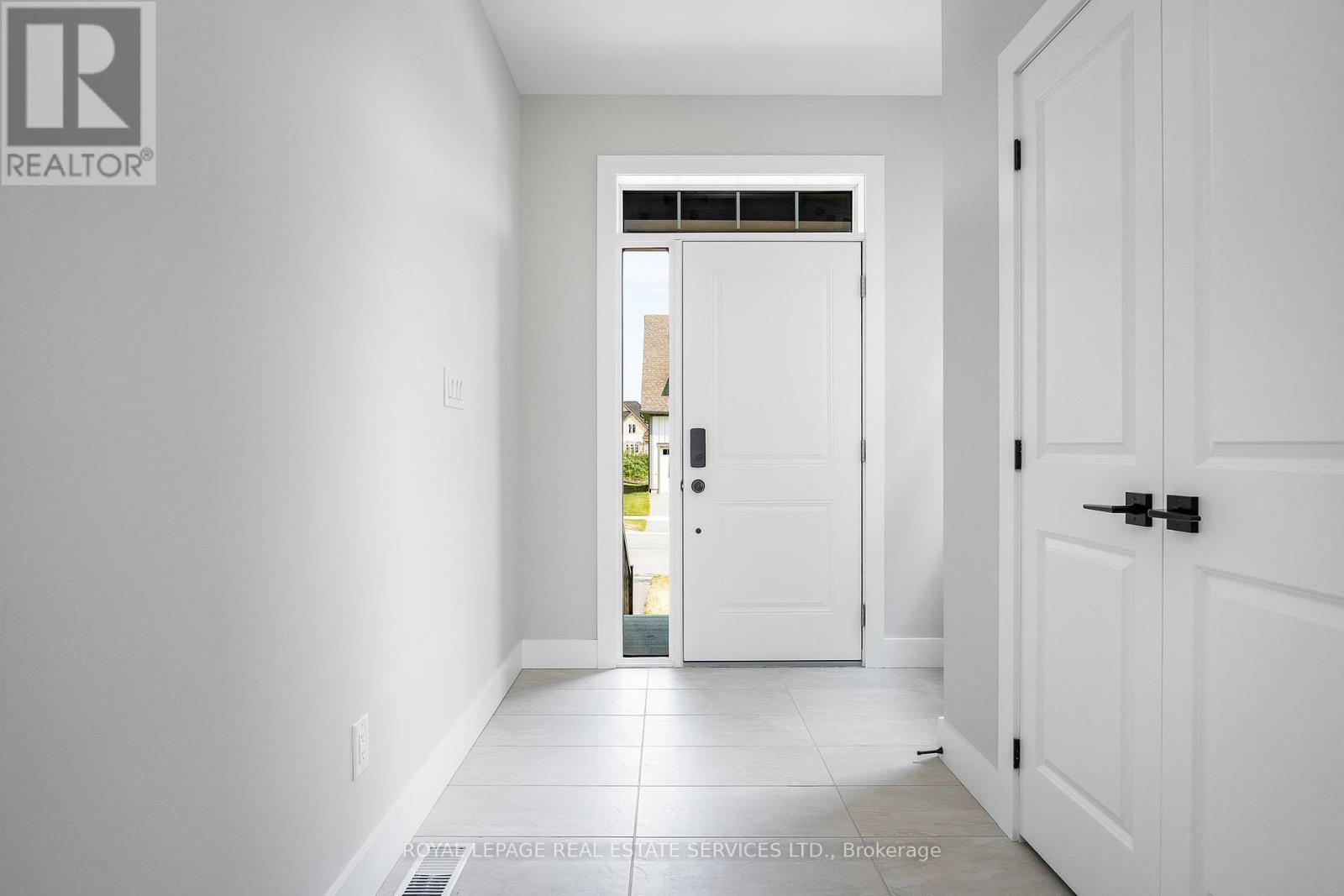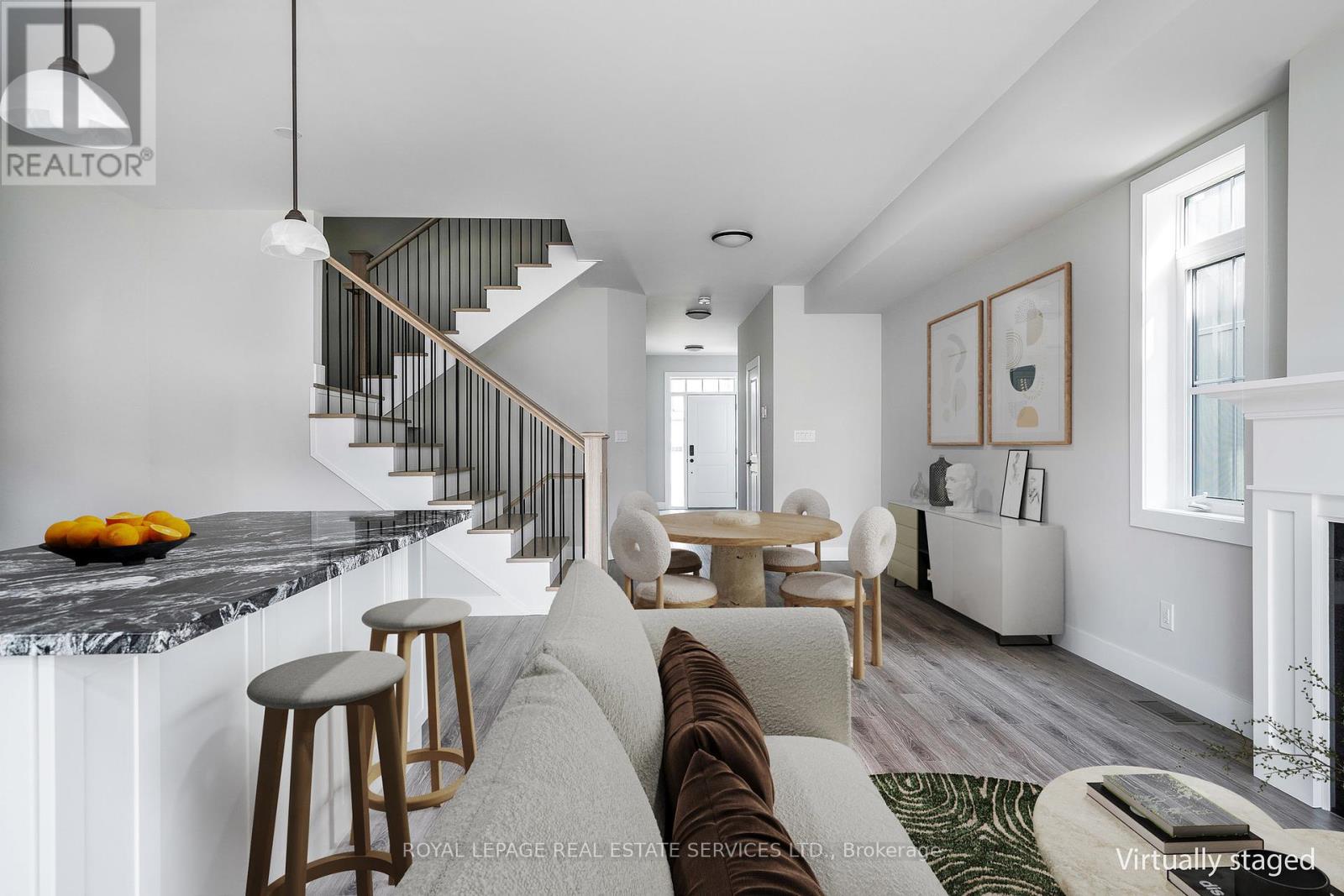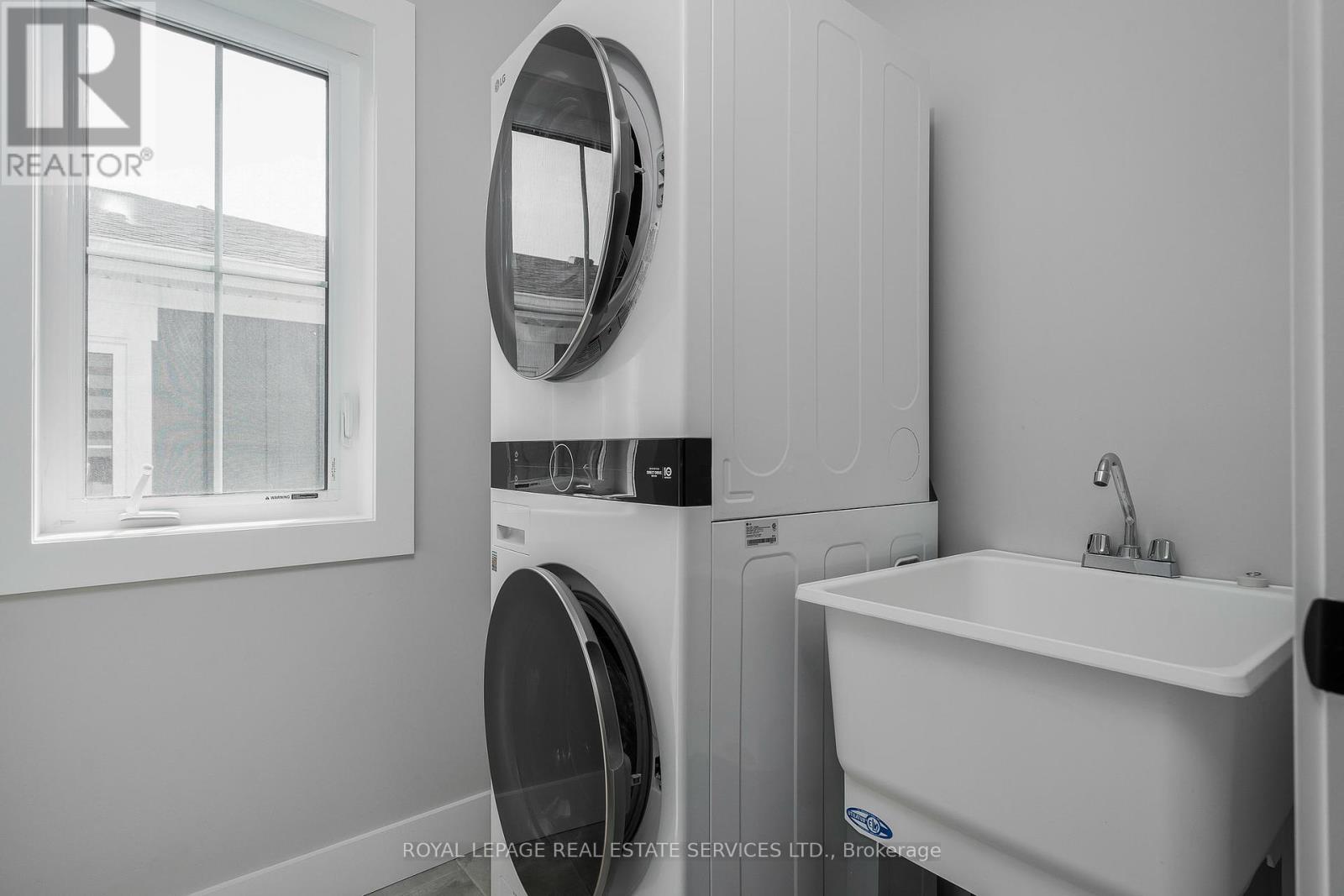BOOK YOUR FREE HOME EVALUATION >>
BOOK YOUR FREE HOME EVALUATION >>
121 Black Willow Crescent Blue Mountains, Ontario L9Y 5L8
$929,000Maintenance, Parcel of Tied Land
$84.64 Monthly
Maintenance, Parcel of Tied Land
$84.64 MonthlyCatered Open House Saturday & Sunday August 24 & 25 - 2 - 4 PM. Exceptional 2-Storey, 3 Bedrooms, 3.5 Bathrooms Highly Desirable Windfall Neighbourhood, Quiet Cul-de-Sac, One Of Best Mountain Views, Short Stroll To Blue Mountain Village & Osler Ski Club, Quick Drive To Collingwood's Downtown Hub. High End Finishes: Granite Countertops, Upgraded Bathroom Tiles, LG Appliances. Open Concept With No Carpeting, Gas Fireplace In Main Living Area. Primary Bedroom: Expansive Closet, Ensuite With A Soaking Tub And Separate Shower. 2 Bedrooms Share A 4pc Bathroom. Upstairs Laundry Room With Sink. Fully Finished Basement With Oversized Windows, Impressive High Ceilings, Ideal For Home Gym, Playroom, Entertainment Area, 3pc Bathroom. Single Car Garage, Equipped With EV Charging Station And Remote Door Opener, OPTION TO HAVE INTERIOR GARAGE ENTRY AT SELLER'S COST. Driveway 2 Car Parking. Nestled Against Scenic Woodland Trails Leading Directly To South Base, The Village, Golf Course, ""The Shed,"" An Amenity-Rich Space With A Landscaped Pool, Hot Tub, Gym, Sauna. Offers Investment Potential, At Lease Rate Of Approx. $5500/Month. **** EXTRAS **** LIVE/VACATION/INVEST in the Blue Mountains! (id:56505)
Open House
This property has open houses!
2:00 pm
Ends at:4:00 pm
2:00 pm
Ends at:4:00 pm
Property Details
| MLS® Number | X8468676 |
| Property Type | Single Family |
| Community Name | Blue Mountain Resort Area |
| AmenitiesNearBy | Hospital, Ski Area |
| Features | Cul-de-sac, Wooded Area, Conservation/green Belt, Carpet Free |
| ParkingSpaceTotal | 3 |
| Structure | Porch |
| ViewType | Mountain View |
Building
| BathroomTotal | 4 |
| BedroomsAboveGround | 3 |
| BedroomsTotal | 3 |
| Amenities | Fireplace(s) |
| Appliances | Garage Door Opener Remote(s), Dishwasher, Dryer, Microwave, Range, Refrigerator, Stove, Washer |
| BasementDevelopment | Finished |
| BasementType | Full (finished) |
| ConstructionStyleAttachment | Semi-detached |
| ConstructionStyleOther | Seasonal |
| CoolingType | Central Air Conditioning |
| ExteriorFinish | Wood, Shingles |
| FireplacePresent | Yes |
| FireplaceTotal | 1 |
| FlooringType | Ceramic, Hardwood |
| FoundationType | Unknown |
| HalfBathTotal | 1 |
| HeatingFuel | Natural Gas |
| HeatingType | Forced Air |
| StoriesTotal | 2 |
| Type | House |
| UtilityWater | Municipal Water |
Parking
| Attached Garage |
Land
| AccessType | Year-round Access |
| Acreage | No |
| LandAmenities | Hospital, Ski Area |
| Sewer | Sanitary Sewer |
| SizeDepth | 101 Ft |
| SizeFrontage | 25 Ft |
| SizeIrregular | 25 X 101.71 Ft |
| SizeTotalText | 25 X 101.71 Ft |
Rooms
| Level | Type | Length | Width | Dimensions |
|---|---|---|---|---|
| Second Level | Primary Bedroom | 3.86 m | 4.43 m | 3.86 m x 4.43 m |
| Second Level | Bedroom 2 | 2.73 m | 5.6 m | 2.73 m x 5.6 m |
| Second Level | Bedroom 3 | 2.91 m | 4.2 m | 2.91 m x 4.2 m |
| Second Level | Laundry Room | 1.79 m | 1.82 m | 1.79 m x 1.82 m |
| Lower Level | Recreational, Games Room | 5.73 m | 5.4 m | 5.73 m x 5.4 m |
| Main Level | Foyer | 2.41 m | 3.27 m | 2.41 m x 3.27 m |
| Main Level | Living Room | 2.87 m | 4.4 m | 2.87 m x 4.4 m |
| Main Level | Dining Room | 5.75 m | 3.54 m | 5.75 m x 3.54 m |
| Main Level | Kitchen | 2.88 m | 4.39 m | 2.88 m x 4.39 m |
Utilities
| Cable | Available |
| Electricity Connected | Connected |
| DSL* | Available |
| Natural Gas Available | Available |
Interested?
Contact us for more information
Belinda Marie Lelli
Salesperson
4025 Yonge Street Suite 103
Toronto, Ontario M2P 2E3
Sylvia Wolff
Salesperson
4025 Yonge Street Suite 103
Toronto, Ontario M2P 2E3











































