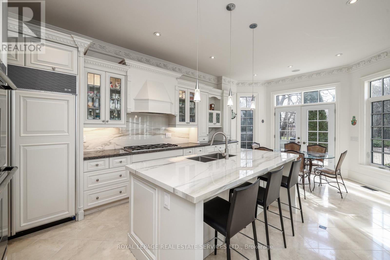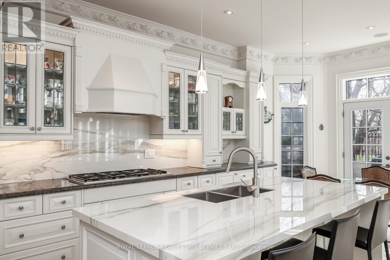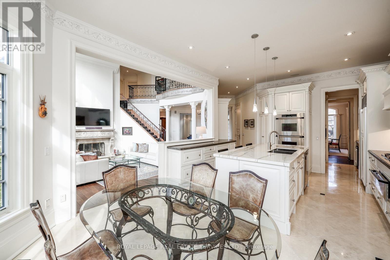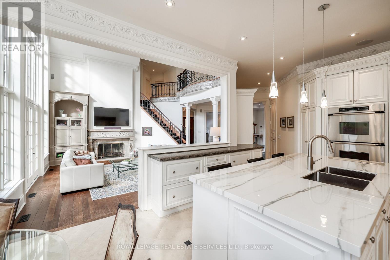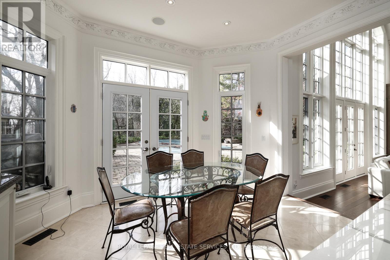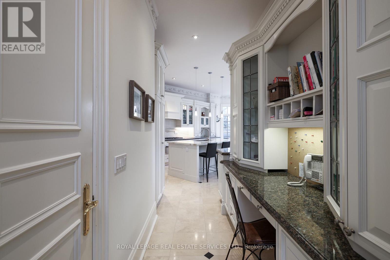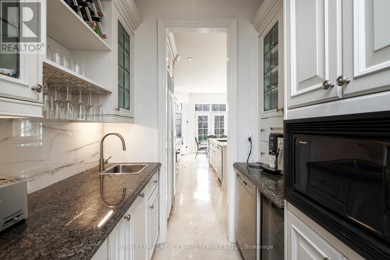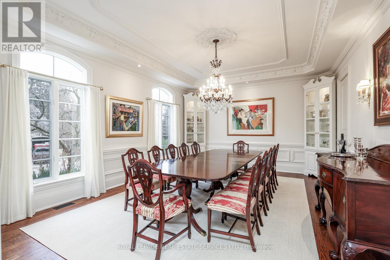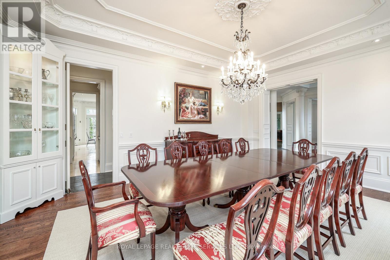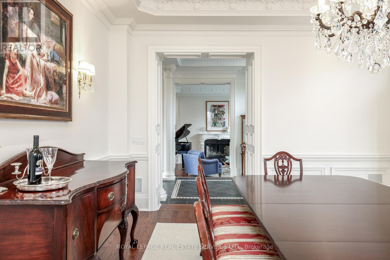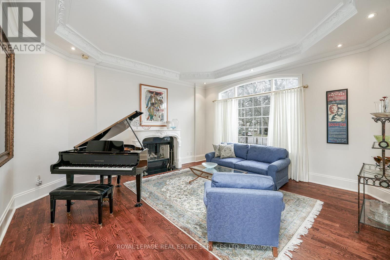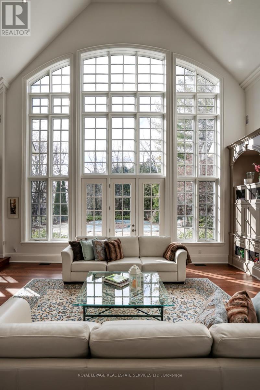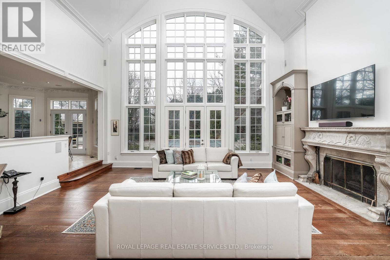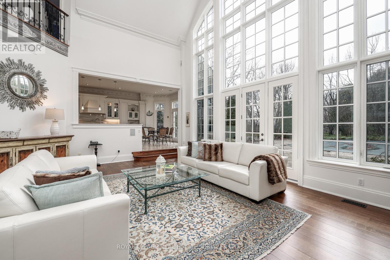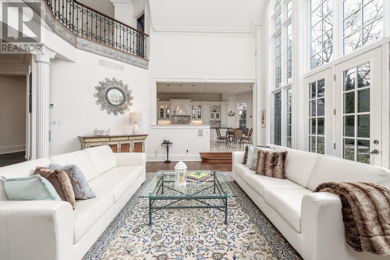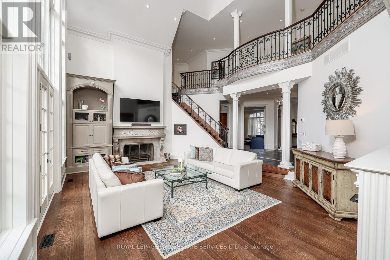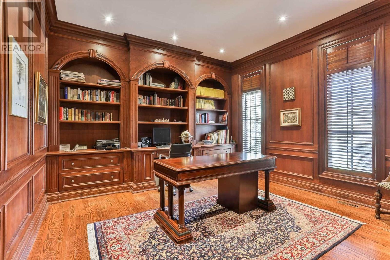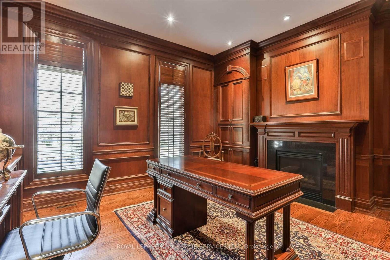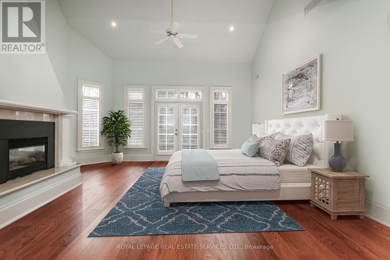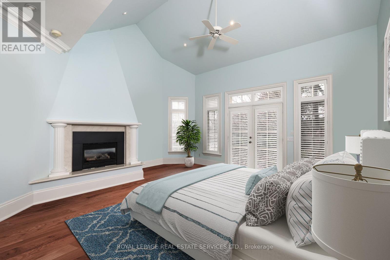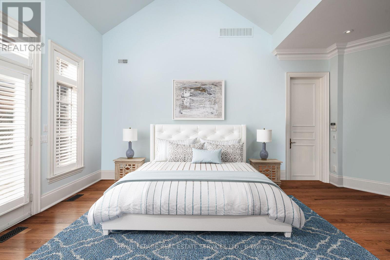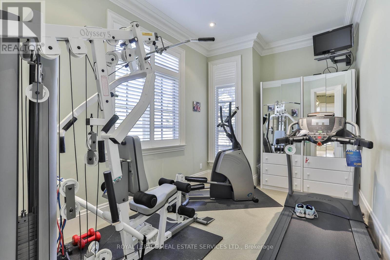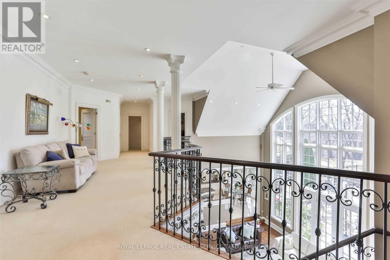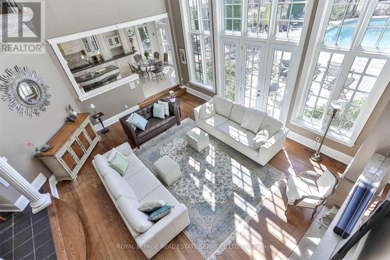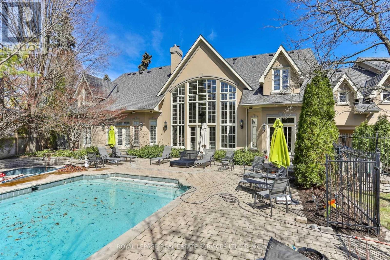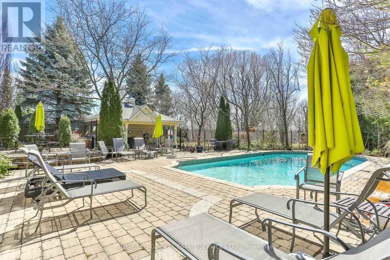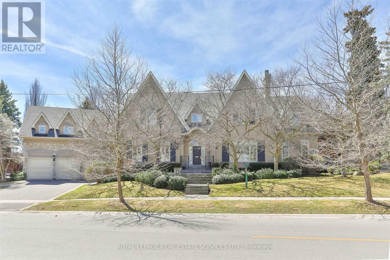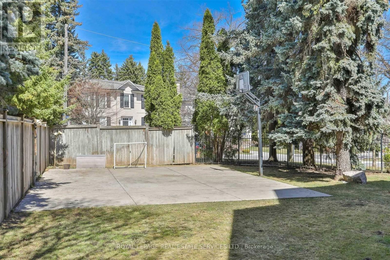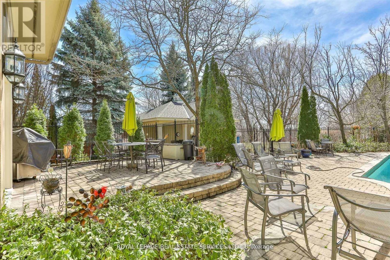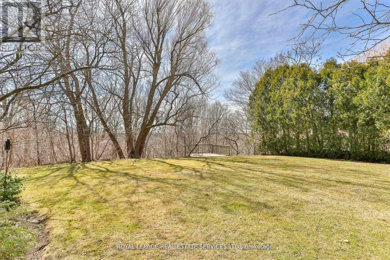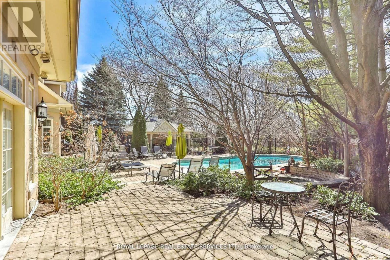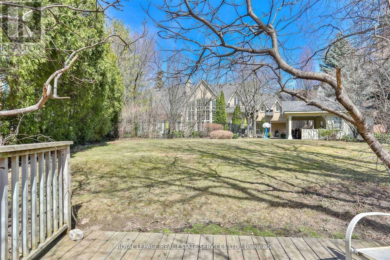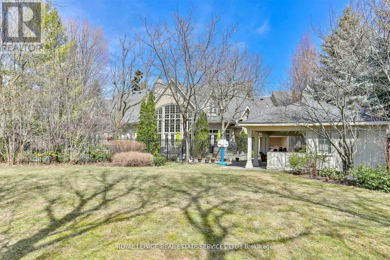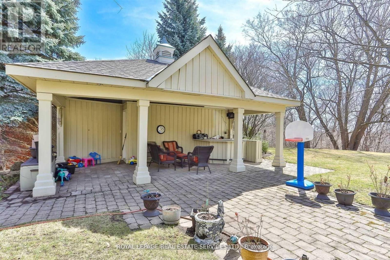BOOK YOUR FREE HOME EVALUATION >>
BOOK YOUR FREE HOME EVALUATION >>
17 Bayview Ridge Toronto, Ontario M2L 1E3
$10,800,000
Newly Updated Gourmet Kitchen at 17 Bayview Ridge plus many more updates at this French Provincial Style Home on a beautiful lush Ravine Muskoka like setting lot w/unobstructed SW Views/resort style pool area. Family rm has 24' Vaulted Ceilings w/outstanding Windows O/L Pool & Ravine! Main Flr offers a main floor master bedroom w/5Pc Ens/His & Her W/I Closets, w/o To lush Gardens. Coach house above 3car garage offers a 1 bed/1 bath apt w/ large l/r & kitchen. Book and Show with Confidence. You won't believe the incredible Backyard backing onto Hoggs Hollow and views of the CN Tower. **** EXTRAS **** All Appliances, All Window Coverings, All Electric light fixtures (excluding Dining room), pool & equip, GB&E, Central Air,GDO&R, Cvac & equip (id:56505)
Property Details
| MLS® Number | C8236066 |
| Property Type | Single Family |
| Community Name | Bridle Path-Sunnybrook-York Mills |
| AmenitiesNearBy | Park, Place Of Worship, Public Transit, Schools |
| Features | Ravine |
| ParkingSpaceTotal | 8 |
| PoolType | Inground Pool |
Building
| BathroomTotal | 7 |
| BedroomsAboveGround | 7 |
| BedroomsBelowGround | 1 |
| BedroomsTotal | 8 |
| BasementDevelopment | Finished |
| BasementType | N/a (finished) |
| ConstructionStyleAttachment | Detached |
| CoolingType | Central Air Conditioning |
| ExteriorFinish | Stone, Stucco |
| FireplacePresent | Yes |
| FlooringType | Hardwood, Carpeted |
| FoundationType | Unknown |
| HalfBathTotal | 1 |
| HeatingFuel | Natural Gas |
| HeatingType | Forced Air |
| StoriesTotal | 2 |
| Type | House |
| UtilityWater | Municipal Water |
Parking
| Garage |
Land
| Acreage | No |
| LandAmenities | Park, Place Of Worship, Public Transit, Schools |
| Sewer | Sanitary Sewer |
| SizeDepth | 309 Ft |
| SizeFrontage | 220 Ft |
| SizeIrregular | 220.9 X 309 Ft |
| SizeTotalText | 220.9 X 309 Ft |
| ZoningDescription | Residential |
Rooms
| Level | Type | Length | Width | Dimensions |
|---|---|---|---|---|
| Second Level | Bedroom 5 | 5.95 m | 5.05 m | 5.95 m x 5.05 m |
| Second Level | Bedroom 2 | 6.42 m | 3.93 m | 6.42 m x 3.93 m |
| Second Level | Bedroom 3 | 6.05 m | 5.28 m | 6.05 m x 5.28 m |
| Second Level | Bedroom 4 | 5.85 m | 4.05 m | 5.85 m x 4.05 m |
| Main Level | Living Room | 5.594 m | 3.82 m | 5.594 m x 3.82 m |
| Main Level | Dining Room | 5.8 m | 4.72 m | 5.8 m x 4.72 m |
| Main Level | Kitchen | 4.03 m | 3.82 m | 4.03 m x 3.82 m |
| Main Level | Eating Area | 4.18 m | 3.02 m | 4.18 m x 3.02 m |
| Main Level | Family Room | 6.1 m | 7.21 m | 6.1 m x 7.21 m |
| Main Level | Library | 4.3 m | 4.12 m | 4.3 m x 4.12 m |
| Main Level | Primary Bedroom | 6.75 m | 5.75 m | 6.75 m x 5.75 m |
Interested?
Contact us for more information
Steven Leslie Green
Salesperson
4025 Yonge Street Suite 103
Toronto, Ontario M2P 2E3
Saman Motahari
Broker
4025 Yonge Street Suite 103
Toronto, Ontario M2P 2E3


