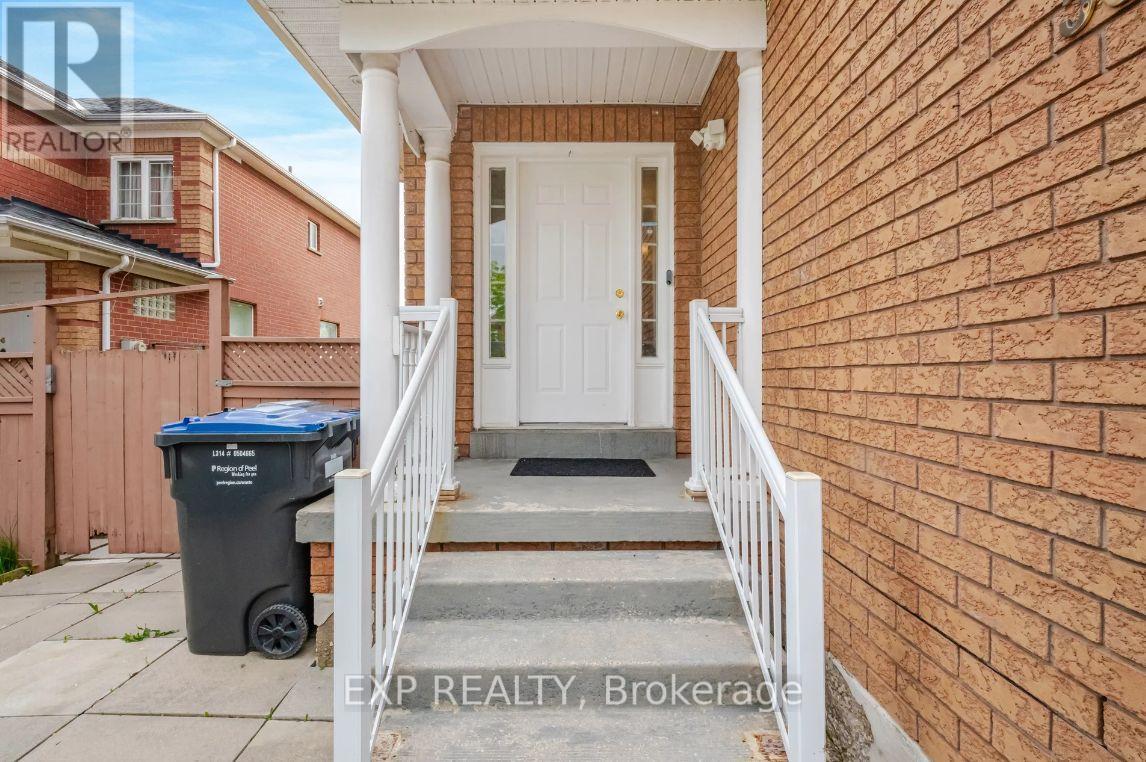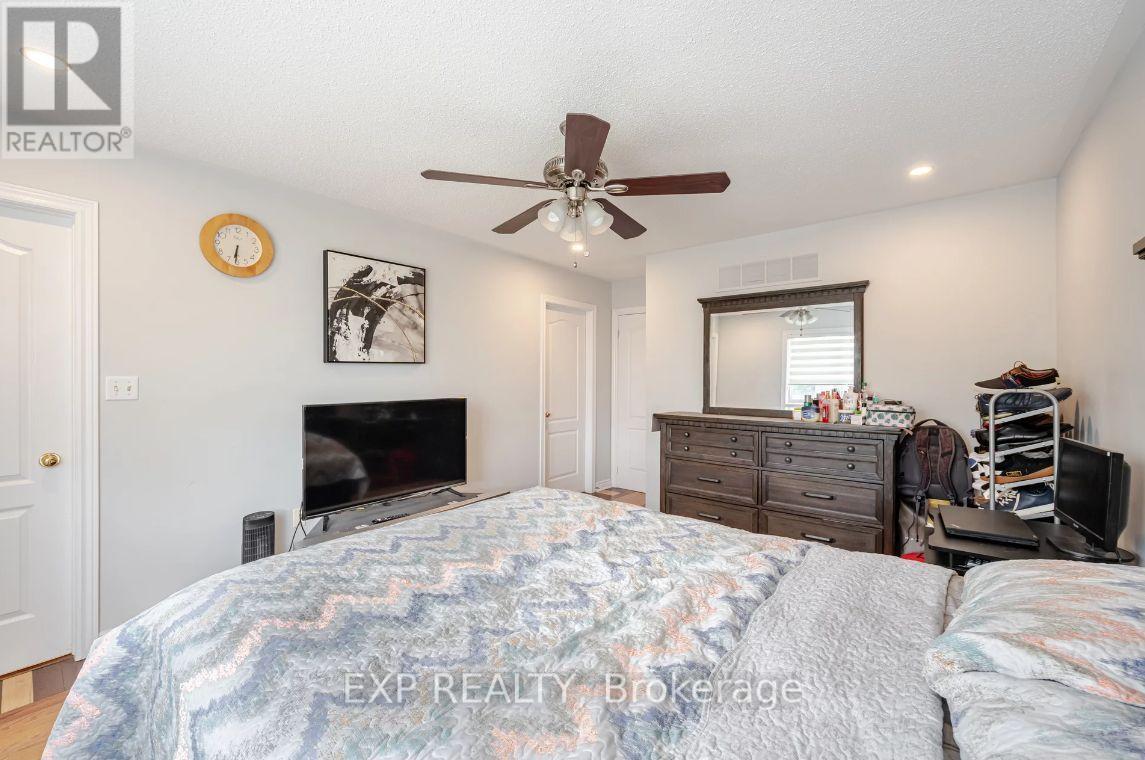BOOK YOUR FREE HOME EVALUATION >>
BOOK YOUR FREE HOME EVALUATION >>
53 Pressed Brick Drive Brampton, Ontario L6V 4K3
$999,900
Your Search End Here!! Beautiful 4 Bedrooms Semi-Detached With Finished Basement Apartment. Rare To Find Premium Lot 30*152.Loaded With Upgrades Newly Painted, New Flooring, Potlights Inside & Outside, Granit Countertop, S/S Appliances, And the List Goes On. VeryConveniently Located Walk To Walmart, Fortinos, Plaza, Go Bus Stops, Transit, Schools, Brampton Downtown And All Other Amenities. Must See Property!!! **** EXTRAS **** 2 Fridge, 2 Stove, Washer, Dryer, Dishwasher, Window Covering, Furnace, A/C, Landscaping, Lights, Chandeliers, New Zebra Blinds, AttachSch'b'& Form 801W/Offers. (id:56505)
Property Details
| MLS® Number | W8463886 |
| Property Type | Single Family |
| Community Name | Brampton North |
| ParkingSpaceTotal | 4 |
Building
| BathroomTotal | 4 |
| BedroomsAboveGround | 4 |
| BedroomsBelowGround | 1 |
| BedroomsTotal | 5 |
| BasementDevelopment | Finished |
| BasementType | N/a (finished) |
| ConstructionStyleAttachment | Semi-detached |
| CoolingType | Central Air Conditioning |
| ExteriorFinish | Brick, Aluminum Siding |
| FireplacePresent | Yes |
| FlooringType | Hardwood, Ceramic |
| HalfBathTotal | 1 |
| HeatingFuel | Natural Gas |
| HeatingType | Forced Air |
| StoriesTotal | 2 |
| Type | House |
| UtilityWater | Municipal Water |
Parking
| Attached Garage |
Land
| Acreage | No |
| Sewer | Sanitary Sewer |
| SizeDepth | 152 Ft |
| SizeFrontage | 30 Ft |
| SizeIrregular | 30 X 152 Ft |
| SizeTotalText | 30 X 152 Ft|under 1/2 Acre |
| ZoningDescription | Residential |
Rooms
| Level | Type | Length | Width | Dimensions |
|---|---|---|---|---|
| Second Level | Primary Bedroom | 4.75 m | 4 m | 4.75 m x 4 m |
| Second Level | Bedroom 2 | 3.6 m | 3.44 m | 3.6 m x 3.44 m |
| Second Level | Bedroom 3 | 3.5 m | 3.44 m | 3.5 m x 3.44 m |
| Second Level | Bedroom 4 | 5.9 m | 3.28 m | 5.9 m x 3.28 m |
| Basement | Living Room | Measurements not available | ||
| Basement | Bedroom | Measurements not available | ||
| Basement | Kitchen | Measurements not available | ||
| Main Level | Living Room | 6.23 m | 4.23 m | 6.23 m x 4.23 m |
| Main Level | Dining Room | 6.23 m | 4.23 m | 6.23 m x 4.23 m |
| Main Level | Kitchen | 5.57 m | 3.8 m | 5.57 m x 3.8 m |
https://www.realtor.ca/real-estate/27072048/53-pressed-brick-drive-brampton-brampton-north
Interested?
Contact us for more information
Richard Oyekunle
Salesperson
4711 Yonge St 10th Flr, 106430
Toronto, Ontario M2N 6K8




































