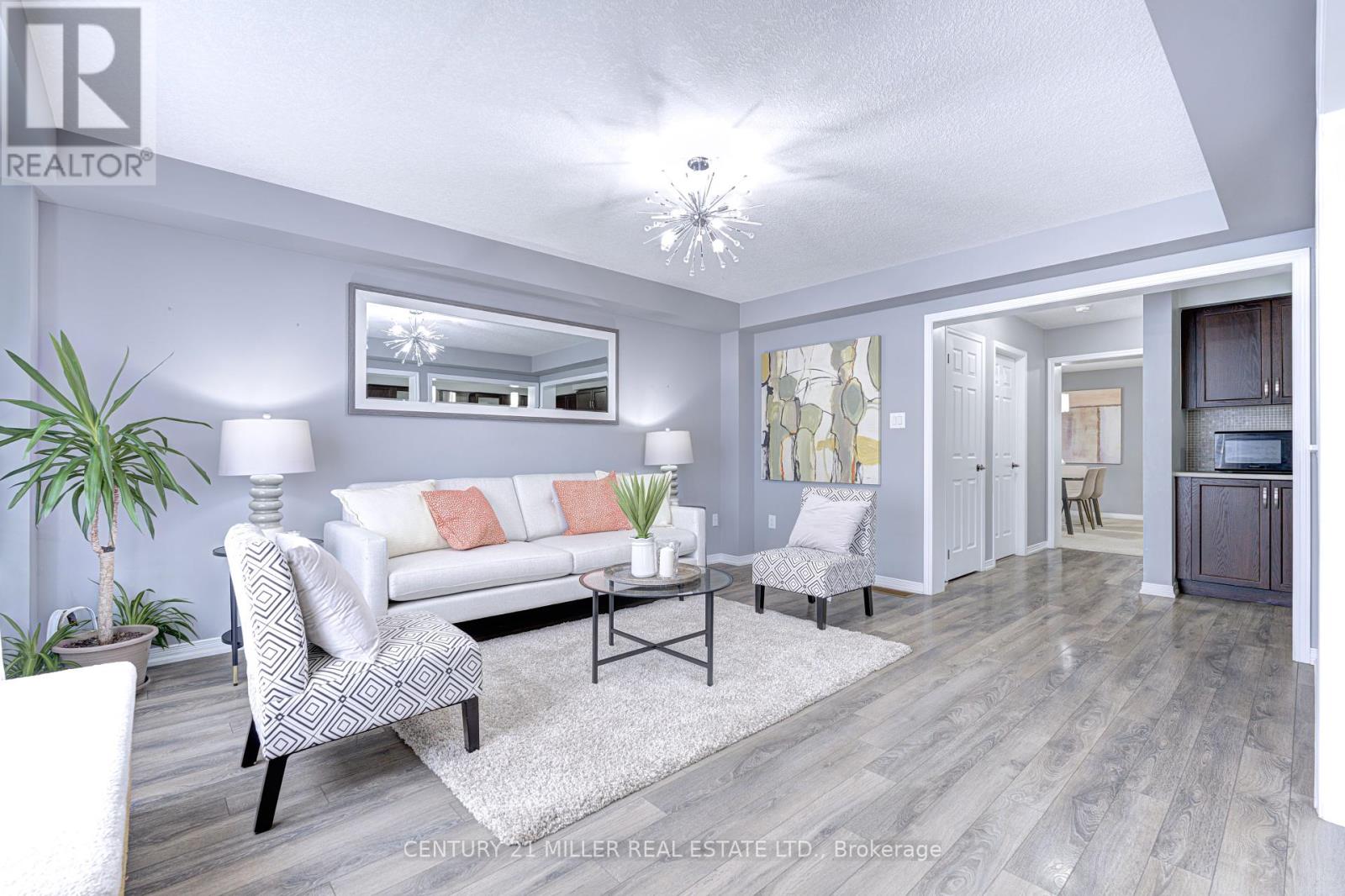BOOK YOUR FREE HOME EVALUATION >>
BOOK YOUR FREE HOME EVALUATION >>
110 Warner Lane Brantford, Ontario N3T 0J7
$799,000
Welcome to your future home in the serene Empire South neighbourhood. This expansive multi-level residence offers 3 + 1bdrms, 3.5 baths & has APPROX. 2677 sq ft of LIVING SPACE. Step into a foyer with a large coat closet and a powder rm. The main level boasts of a SPACIOUS GREAT ROOM consisting of an open concept living rm, kitchen & dining area w/ sliders to a big backyard. This level also has a formal dining rm. that can be used as a formal living rm or office, a laundry rm completes this level. The 2nd level has a LARGE FAMILY ROOM w/ soaring ceilings to the 3rd level hallway leading to a primary suite with a walk-in closet & a 5pc bath. This level also has 2 good sized bed rms, a main bath and a large linen closet. The BRIGHT basement has a SEPARATE ENTRANCE from the garage, a big rec rm., a 4th bdrm and a full bathroom w/ 9FT CEILINGS, LARGE WINDOWS & lots of storage making it ideal for guests and extended family. Located in a quiet area close to schools and amenities this home is perfect for a family needing lots of space. Access to Hwy 403 is just min away. Schedule a visit to this wonderful home. (id:56505)
Open House
This property has open houses!
2:00 pm
Ends at:5:00 pm
Property Details
| MLS® Number | X9251528 |
| Property Type | Single Family |
| AmenitiesNearBy | Public Transit, Schools |
| CommunityFeatures | School Bus |
| EquipmentType | Water Heater |
| Features | Flat Site |
| ParkingSpaceTotal | 2 |
| RentalEquipmentType | Water Heater |
Building
| BathroomTotal | 3 |
| BedroomsAboveGround | 3 |
| BedroomsBelowGround | 1 |
| BedroomsTotal | 4 |
| Appliances | Water Heater, Water Softener, Dishwasher, Dryer, Garage Door Opener, Range, Stove, Washer, Window Coverings |
| BasementDevelopment | Finished |
| BasementFeatures | Separate Entrance |
| BasementType | N/a (finished) |
| ConstructionStyleAttachment | Detached |
| CoolingType | Central Air Conditioning, Ventilation System |
| ExteriorFinish | Vinyl Siding |
| FireProtection | Smoke Detectors |
| FoundationType | Concrete |
| HalfBathTotal | 1 |
| HeatingFuel | Natural Gas |
| HeatingType | Forced Air |
| StoriesTotal | 2 |
| Type | House |
| UtilityWater | Municipal Water |
Parking
| Attached Garage |
Land
| Acreage | No |
| LandAmenities | Public Transit, Schools |
| Sewer | Sanitary Sewer |
| SizeDepth | 121 Ft |
| SizeFrontage | 31 Ft |
| SizeIrregular | 31.17 X 121.47 Ft |
| SizeTotalText | 31.17 X 121.47 Ft|under 1/2 Acre |
| ZoningDescription | R1 |
Rooms
| Level | Type | Length | Width | Dimensions |
|---|---|---|---|---|
| Second Level | Primary Bedroom | 6.42 m | 3.44 m | 6.42 m x 3.44 m |
| Second Level | Bathroom | 3.3 m | 3.09 m | 3.3 m x 3.09 m |
| Second Level | Bedroom | 3.5 m | 3.3 m | 3.5 m x 3.3 m |
| Second Level | Bedroom | 3.42 m | 3 m | 3.42 m x 3 m |
| Second Level | Bedroom | 3.84 m | 3.47 m | 3.84 m x 3.47 m |
| Second Level | Family Room | 5.51 m | 3.26 m | 5.51 m x 3.26 m |
| Basement | Bathroom | 10.7 m | 5 m | 10.7 m x 5 m |
| Main Level | Dining Room | 3.92 m | 3 m | 3.92 m x 3 m |
| Main Level | Bathroom | 2.09 m | 0.83 m | 2.09 m x 0.83 m |
| Main Level | Eating Area | 3 m | 1 m | 3 m x 1 m |
| Main Level | Living Room | 4.81 m | 3.89 m | 4.81 m x 3.89 m |
| Main Level | Kitchen | 3.85 m | 2.94 m | 3.85 m x 2.94 m |
Utilities
| Sewer | Available |
https://www.realtor.ca/real-estate/27283751/110-warner-lane-brantford
Interested?
Contact us for more information
Ana Kanaan Bustamante
Salesperson
2400 Dundas St W Unit 6 #513
Mississauga, Ontario L5K 2R8










































