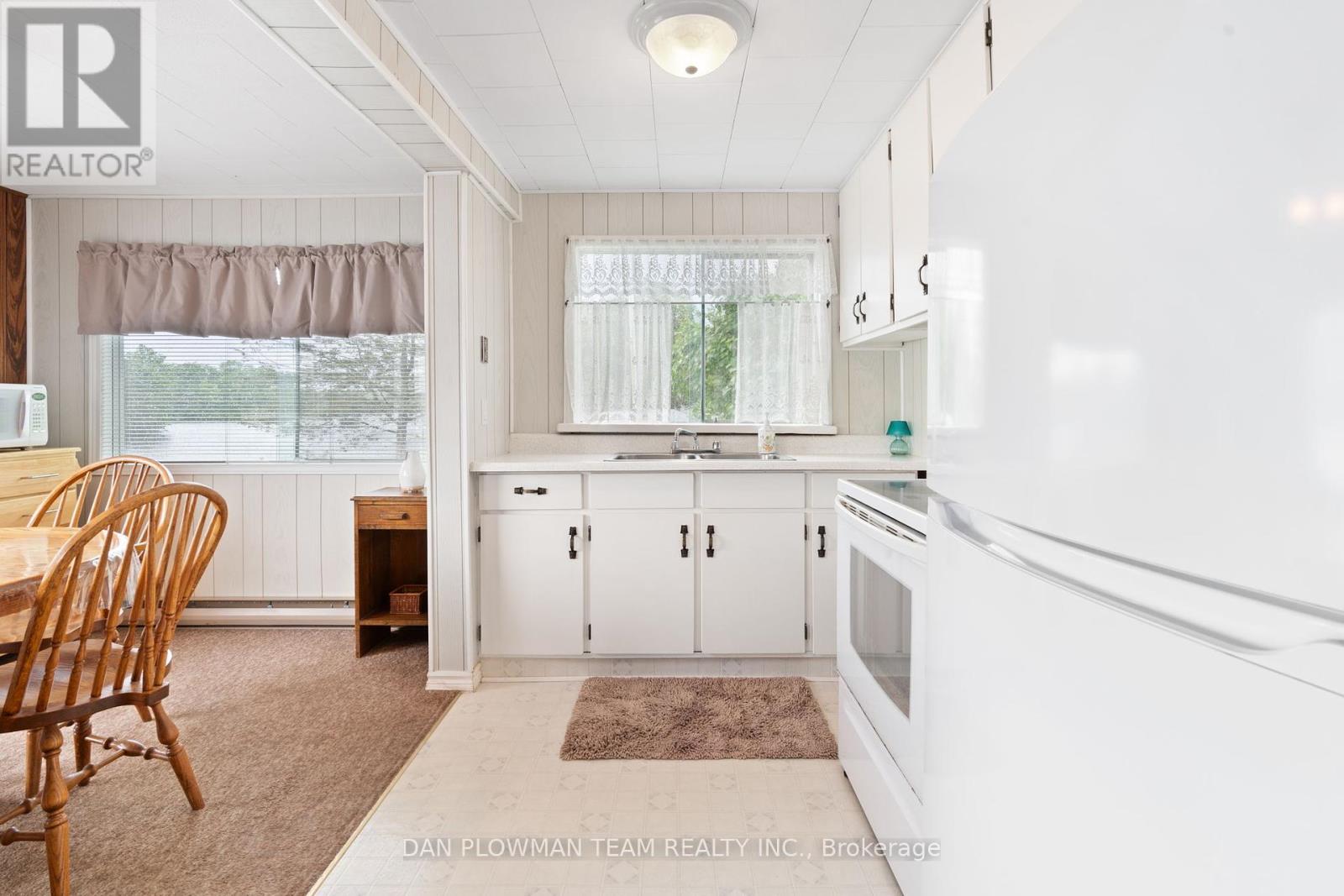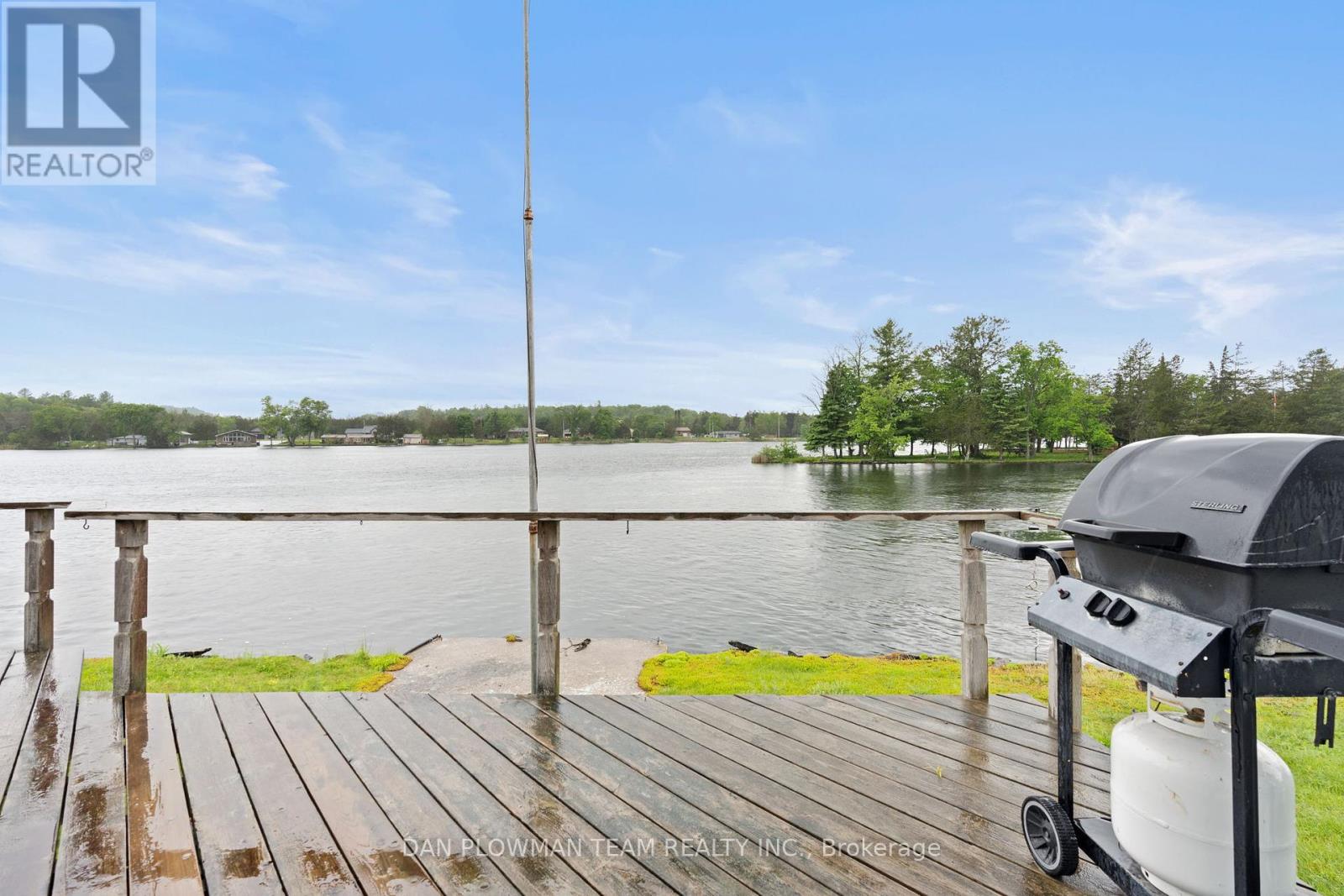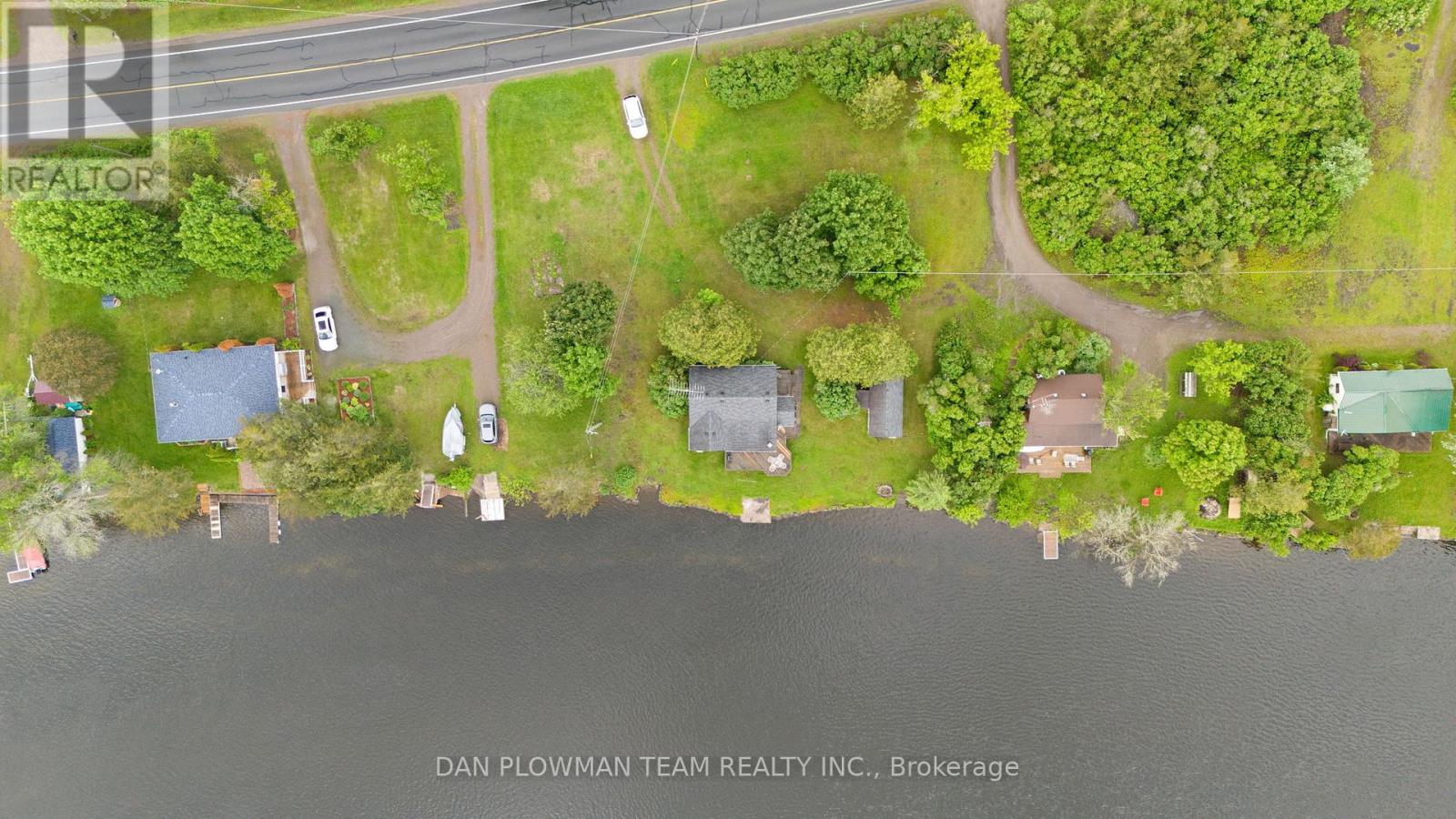BOOK YOUR FREE HOME EVALUATION >>
BOOK YOUR FREE HOME EVALUATION >>
958 County Rd 38 Trent Hills, Ontario K0L 1L0
$274,900
Welcome To Your Own Piece Of Paradise. Just Minutes North Of Campbellford, This Incredible 2 Bedroom Cottage Is A Hidden Gem. Boasting Breathtaking Waterfront Views Of The Trent-Severn Waterway Right From Your Doorstep. Step Inside & You'll Be Greeted By A Warm and Cozy Interior With Charm. The Open Concept Floor Plan Features Spacious Living Space With Large Windows That Allow Abundant Natural Light To Flood In. A Dining Area That Offers The Ideal Setting For Intimate Gatherings & Shared Meals Leading To The Open Kitchen. Ideal Creating Lasting Memories With Loved Ones. Outside, The Property Truly Comes Alive. The Expansive Deck Serves As A Gateway To Your Own Personal Paradise, Where You Can Bask In The Warm Sunshine, Entertain Guests, Or Simply Unwind. With Direct Access To The Trent-Severn Waterway, Embark On A Thrilling Boat Excursion Or Cast Your Line Into The Water. It's The Perfect Balance Of Convenience & Seclusion. Don't Miss The Chance To Own This Waterfront Sanctuary & Come Experience The Magic Of The Trent-Severn Waterway From Your Own Backyard. Land Lease amount $5,843.88/2024 (id:56505)
Property Details
| MLS® Number | X8392498 |
| Property Type | Single Family |
| Community Name | Rural Trent Hills |
| ParkingSpaceTotal | 6 |
| ViewType | Unobstructed Water View |
Building
| BathroomTotal | 1 |
| BedroomsAboveGround | 2 |
| BedroomsTotal | 2 |
| Appliances | Water Heater |
| ArchitecturalStyle | Bungalow |
| BasementType | Crawl Space |
| ConstructionStyleAttachment | Detached |
| CoolingType | Wall Unit |
| ExteriorFinish | Vinyl Siding |
| FireplacePresent | Yes |
| FlooringType | Carpeted |
| FoundationType | Concrete |
| HeatingFuel | Electric |
| HeatingType | Baseboard Heaters |
| StoriesTotal | 1 |
| Type | House |
Land
| AccessType | Year-round Access |
| Acreage | No |
| Sewer | Septic System |
| SizeDepth | 76 Ft |
| SizeFrontage | 114 Ft |
| SizeIrregular | 114 X 76 Ft ; Land Lease (house Only) 114x76 |
| SizeTotalText | 114 X 76 Ft ; Land Lease (house Only) 114x76 |
Rooms
| Level | Type | Length | Width | Dimensions |
|---|---|---|---|---|
| Main Level | Living Room | 4.47 m | 4.96 m | 4.47 m x 4.96 m |
| Main Level | Dining Room | 2.3 m | 3.82 m | 2.3 m x 3.82 m |
| Main Level | Kitchen | 2 m | 3.82 m | 2 m x 3.82 m |
| Main Level | Primary Bedroom | 2.7 m | 3.93 m | 2.7 m x 3.93 m |
| Main Level | Bedroom 2 | 4.14 m | 4.98 m | 4.14 m x 4.98 m |
https://www.realtor.ca/real-estate/26971659/958-county-rd-38-trent-hills-rural-trent-hills
Interested?
Contact us for more information
Dan Plowman
Salesperson
800 King St West
Oshawa, Ontario L1J 2L5


































