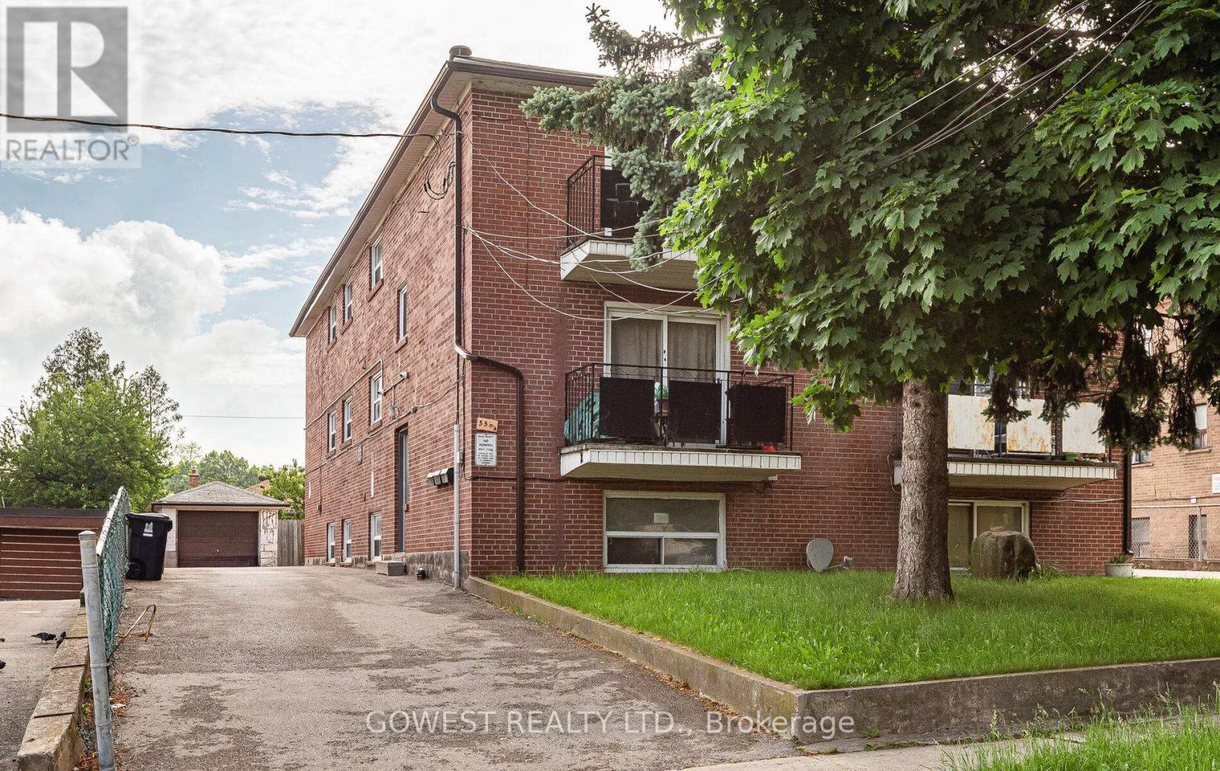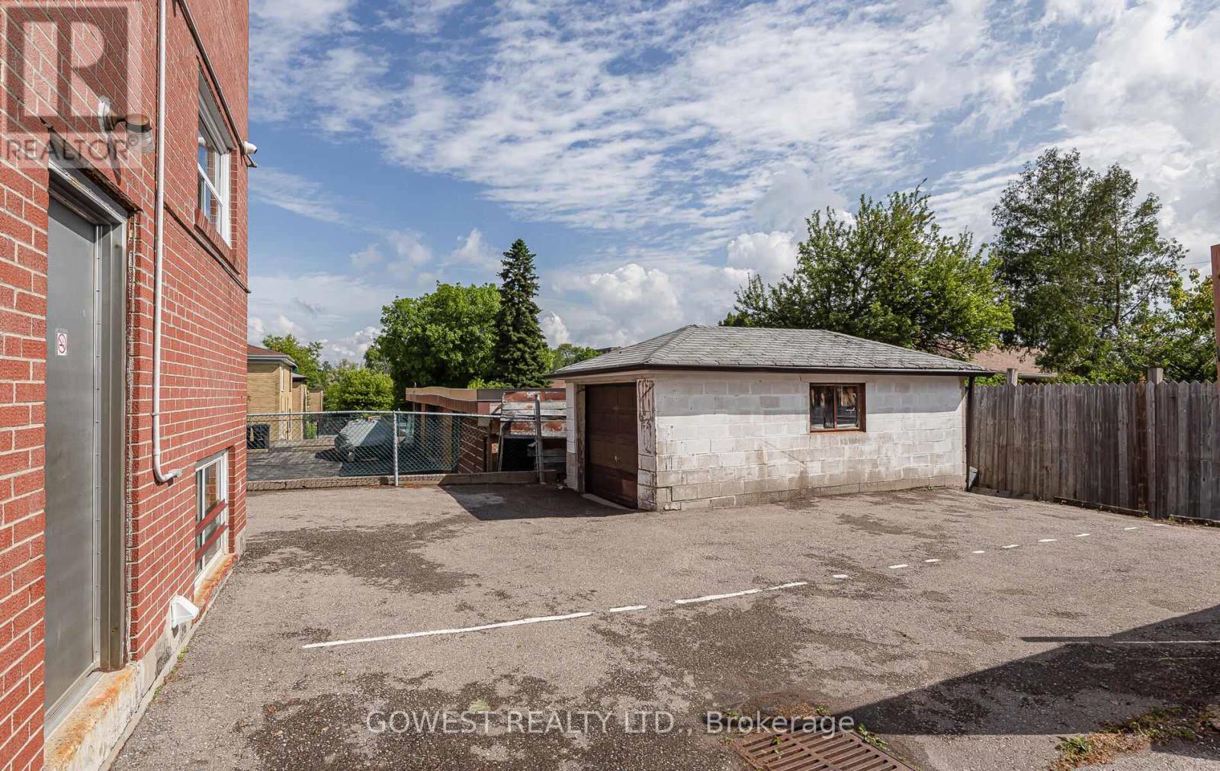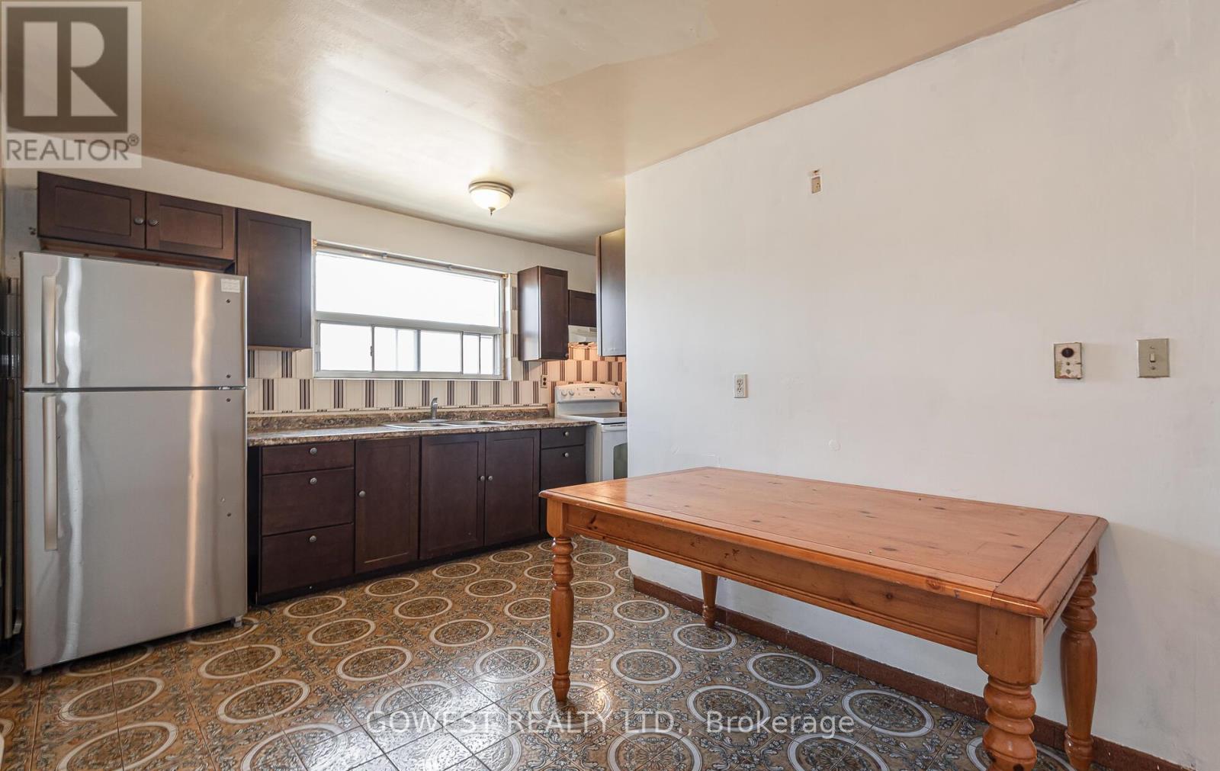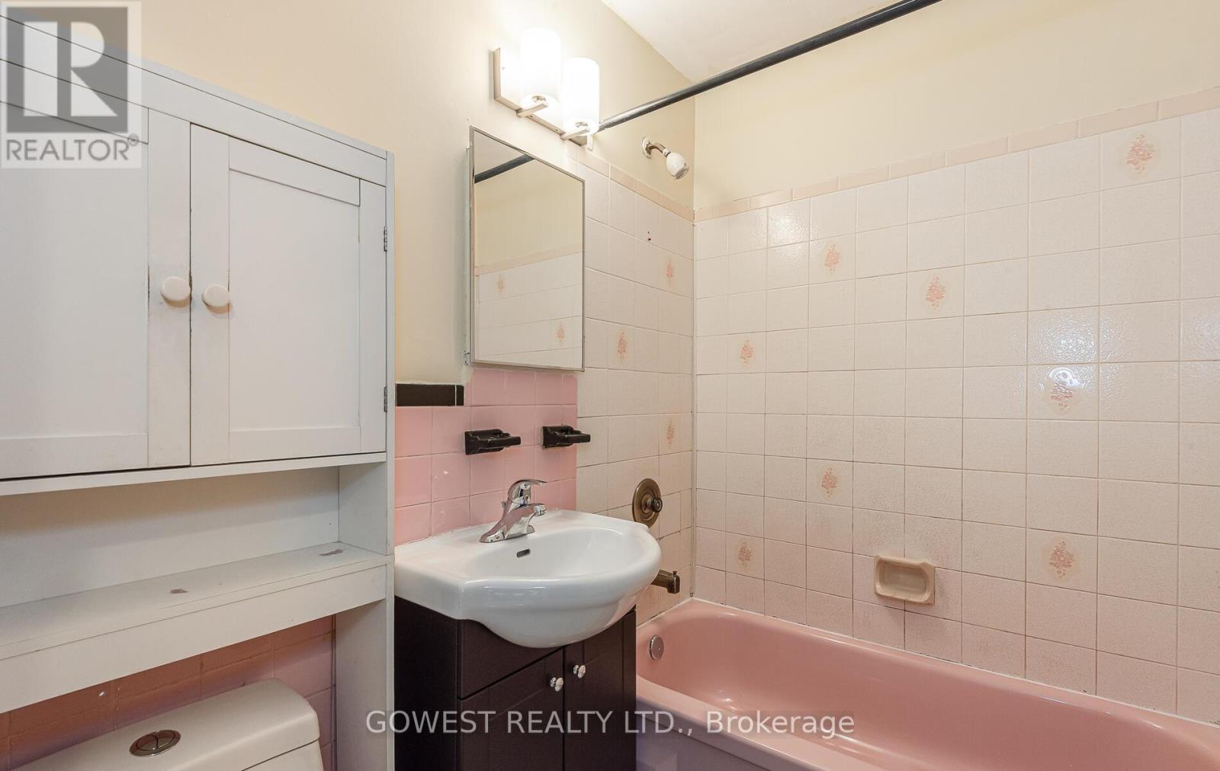BOOK YOUR FREE HOME EVALUATION >>
BOOK YOUR FREE HOME EVALUATION >>
559a Birchmount Road Toronto, Ontario M1K 1P8
$1,320,000
Huge Spacious Legal Triplex with Identical 2x3 Bedrooms Apartments with Balconies Approx. 1200 Sq. Ft. Each and 1x2 Bedroom Apartment, Approx. 900 Sq. Ft. Located in Birchmount Park. Upper 3 Bedroom Unit has Wood Burning Fire Place, and is Vacant! An Excellent Investment Opportunity or a Great Space for a Large Family! Current Remaining 2 Tenants are Month to Month Rentals. Additional Amenities Include a Shared Commercial Coin Operated Laundry Room (3.29m x 2.68m). 4 Separate Hydro Meters - Tenants Are Responsible for Their Own Hydro Bills. Two Separate Fire Escapes. Single Detach Block Garage. Two Rear Parking Spaces. Wide Private Driveway. With Four Parks and a Plethora of Recreational Facilities Within a 20-Minute Walk, There's Plenty to Attract Potential Tenants. Public Transit Is Conveniently Located Right at Your Doorstep, With the Nearest Bus Stop Just a 2-Minute Walk Away and the Closest Rail Transit Stop Only a 10-Minute Walk Away. **** EXTRAS **** 3 Fridges, 2 Stoves, Coin Washer and Dyer, 4 Cameras All ELF's. (id:56505)
Property Details
| MLS® Number | E8416138 |
| Property Type | Single Family |
| Community Name | Clairlea-Birchmount |
| ParkingSpaceTotal | 3 |
Building
| BathroomTotal | 3 |
| BedroomsAboveGround | 6 |
| BedroomsBelowGround | 2 |
| BedroomsTotal | 8 |
| Amenities | Fireplace(s) |
| BasementDevelopment | Finished |
| BasementFeatures | Apartment In Basement |
| BasementType | N/a (finished) |
| ExteriorFinish | Brick |
| FireplacePresent | Yes |
| FlooringType | Hardwood, Parquet, Ceramic |
| FoundationType | Concrete |
| HeatingFuel | Electric |
| HeatingType | Baseboard Heaters |
| StoriesTotal | 3 |
| Type | Triplex |
| UtilityWater | Municipal Water |
Parking
| Detached Garage |
Land
| Acreage | No |
| Sewer | Sanitary Sewer |
| SizeDepth | 140 Ft |
| SizeFrontage | 33 Ft |
| SizeIrregular | 33.67 X 140 Ft |
| SizeTotalText | 33.67 X 140 Ft |
| ZoningDescription | Rm(au134*208) |
Rooms
| Level | Type | Length | Width | Dimensions |
|---|---|---|---|---|
| Basement | Bedroom 2 | 2.88 m | 3.24 m | 2.88 m x 3.24 m |
| Basement | Bathroom | 2.06 m | 1.49 m | 2.06 m x 1.49 m |
| Basement | Living Room | 5.03 m | 3.58 m | 5.03 m x 3.58 m |
| Basement | Kitchen | 4.59 m | 4.17 m | 4.59 m x 4.17 m |
| Basement | Primary Bedroom | 3.22 m | 2.58 m | 3.22 m x 2.58 m |
| Main Level | Living Room | 5.03 m | 3.58 m | 5.03 m x 3.58 m |
| Main Level | Dining Room | 5.03 m | 3.58 m | 5.03 m x 3.58 m |
| Main Level | Kitchen | 4.59 m | 4.17 m | 4.59 m x 4.17 m |
| Main Level | Primary Bedroom | 3.22 m | 2.58 m | 3.22 m x 2.58 m |
| Main Level | Bedroom 2 | 4.38 m | 3.23 m | 4.38 m x 3.23 m |
| Main Level | Bedroom 3 | 2.88 m | 3.24 m | 2.88 m x 3.24 m |
| Main Level | Bathroom | 2.06 m | 1.49 m | 2.06 m x 1.49 m |
Utilities
| Cable | Available |
| Sewer | Installed |
https://www.realtor.ca/real-estate/27009621/559a-birchmount-road-toronto-clairlea-birchmount
Interested?
Contact us for more information
Chris Gawrys
Broker of Record
2273 Dundas St. W.
Toronto, Ontario M6R 1X6


































