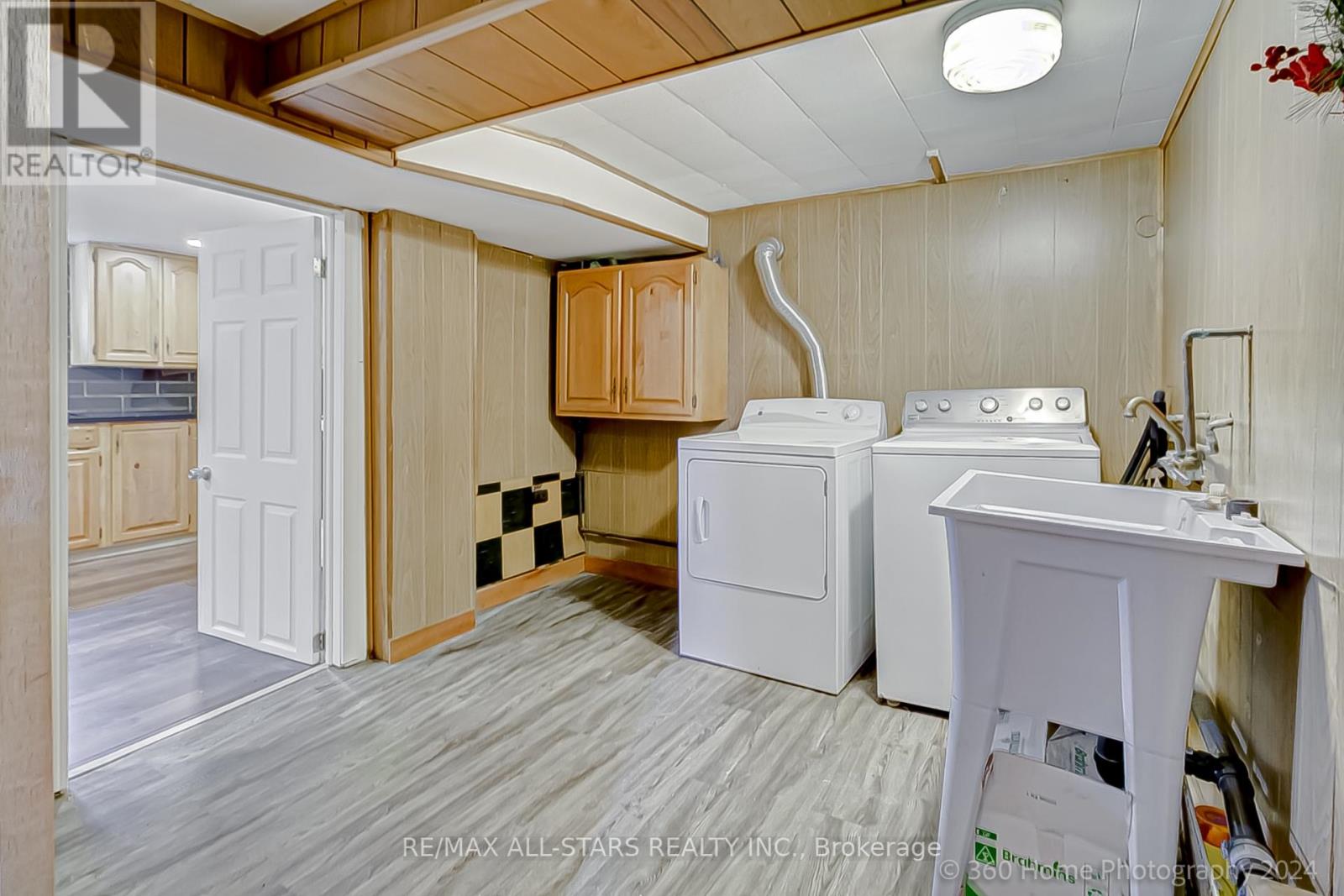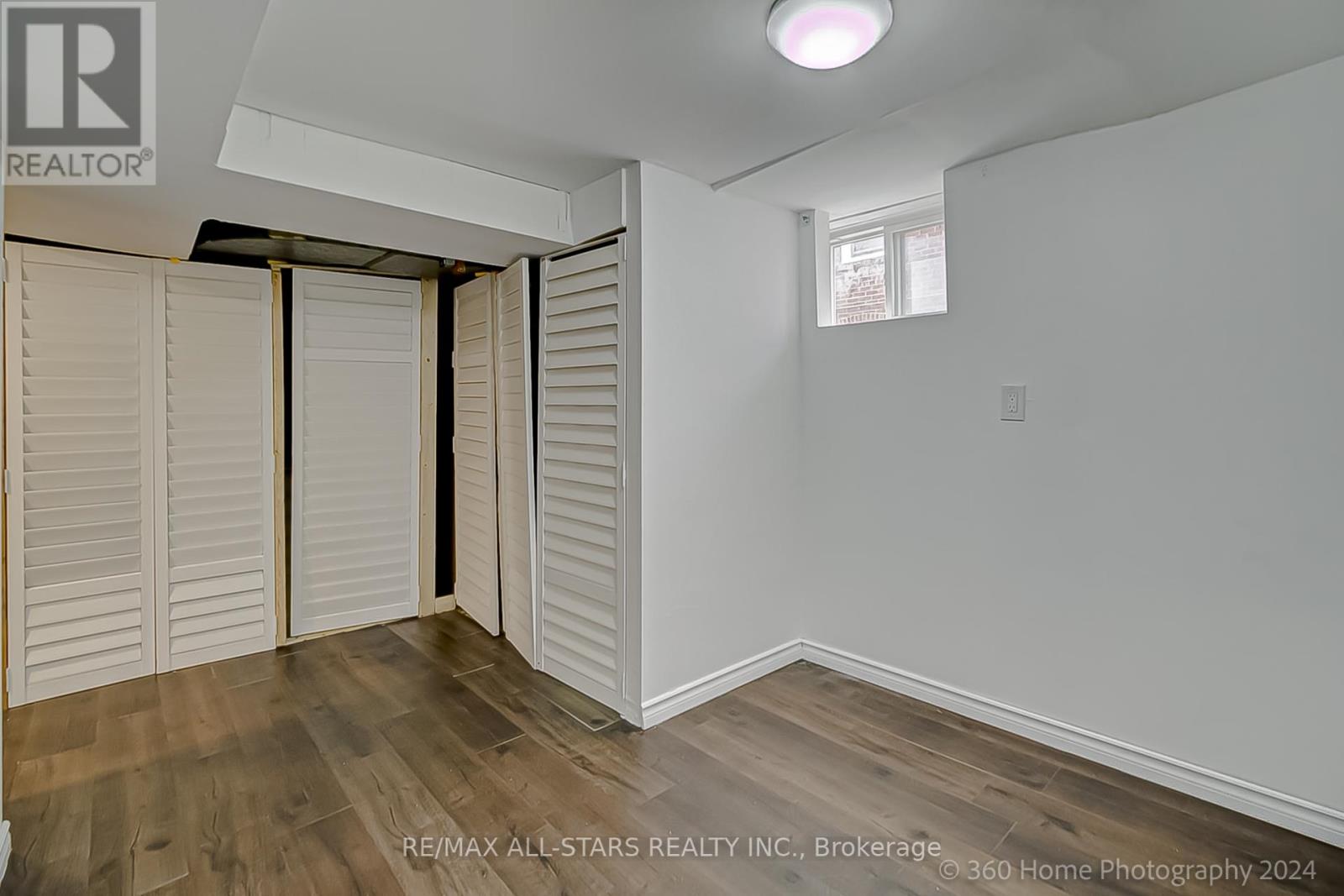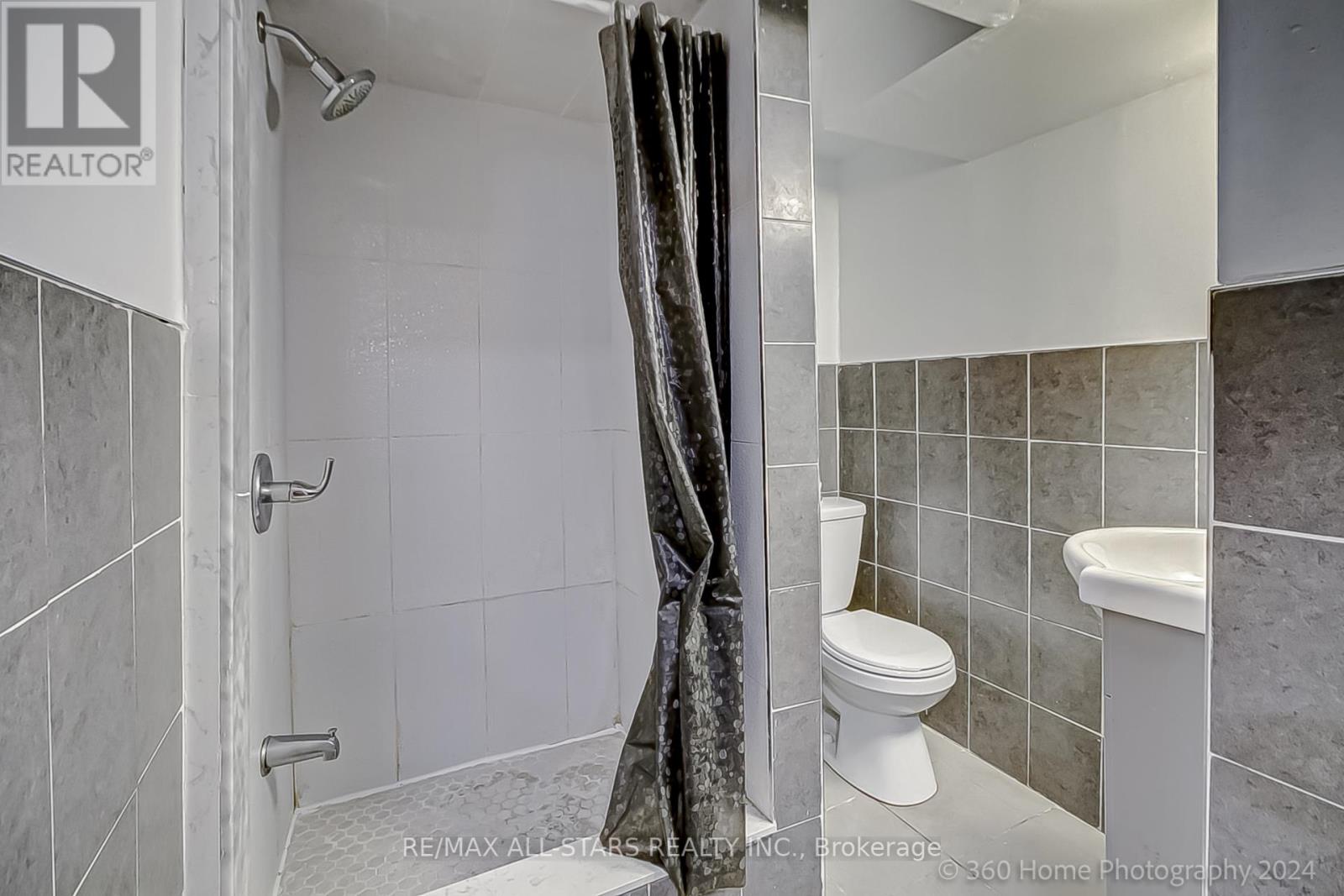BOOK YOUR FREE HOME EVALUATION >>
BOOK YOUR FREE HOME EVALUATION >>
117 North Bonnington Avenue Toronto, Ontario M1K 1X8
5 Bedroom
2 Bathroom
Central Air Conditioning
Forced Air
$1,079,900
3 + 2 Bedroom Golden Brick house. Master Bedroom Addition Above Garage* Finsihed 2 bed room Basement With Private Side Enterence with a kitchen and full washroom* 40 ft * 108 Ft Lo, Well Cared Home in a desirable location in Toronto. Satec school zone. Steps to Ttc, Go Train, Shopping, Library & 15 Mintues To Downtown! (id:56505)
Property Details
| MLS® Number | E9054805 |
| Property Type | Single Family |
| Community Name | Clairlea-Birchmount |
| ParkingSpaceTotal | 4 |
Building
| BathroomTotal | 2 |
| BedroomsAboveGround | 3 |
| BedroomsBelowGround | 2 |
| BedroomsTotal | 5 |
| Appliances | Dishwasher, Dryer, Refrigerator, Two Stoves, Washer |
| BasementDevelopment | Finished |
| BasementType | N/a (finished) |
| ConstructionStyleAttachment | Detached |
| CoolingType | Central Air Conditioning |
| ExteriorFinish | Brick |
| FlooringType | Hardwood |
| HeatingFuel | Natural Gas |
| HeatingType | Forced Air |
| StoriesTotal | 2 |
| Type | House |
| UtilityWater | Municipal Water |
Parking
| Attached Garage |
Land
| Acreage | No |
| SizeDepth | 108 Ft |
| SizeFrontage | 40 Ft |
| SizeIrregular | 40 X 108 Ft |
| SizeTotalText | 40 X 108 Ft|under 1/2 Acre |
Rooms
| Level | Type | Length | Width | Dimensions |
|---|---|---|---|---|
| Second Level | Primary Bedroom | 3.9 m | 3.1 m | 3.9 m x 3.1 m |
| Basement | Foyer | 2.96 m | 2.96 m | 2.96 m x 2.96 m |
| Basement | Kitchen | 2.62 m | 3.02 m | 2.62 m x 3.02 m |
| Basement | Bedroom | 3.65 m | 3.04 m | 3.65 m x 3.04 m |
| Basement | Bedroom | 3.96 m | 2.67 m | 3.96 m x 2.67 m |
| Main Level | Living Room | 4.6 m | 3.1 m | 4.6 m x 3.1 m |
| Main Level | Dining Room | 3.1 m | 2.6 m | 3.1 m x 2.6 m |
| Main Level | Kitchen | 3.4 m | 3.1 m | 3.4 m x 3.1 m |
| Main Level | Bedroom | 3.04 m | 2.77 m | 3.04 m x 2.77 m |
| Main Level | Bedroom 2 | 3.04 m | 2.89 m | 3.04 m x 2.89 m |
https://www.realtor.ca/real-estate/27214674/117-north-bonnington-avenue-toronto-clairlea-birchmount
Interested?
Contact us for more information
Chitta Das
Salesperson
RE/MAX All-Stars Realty Inc.
5071 Highway 7 East #5
Unionville, Ontario L3R 1N3
5071 Highway 7 East #5
Unionville, Ontario L3R 1N3




























