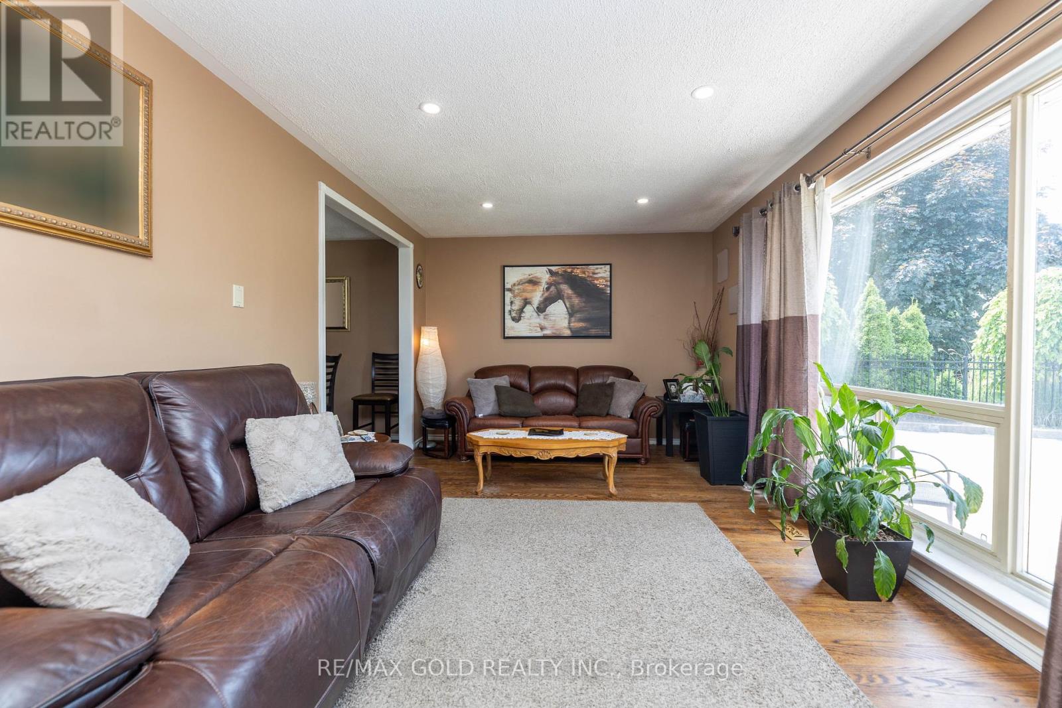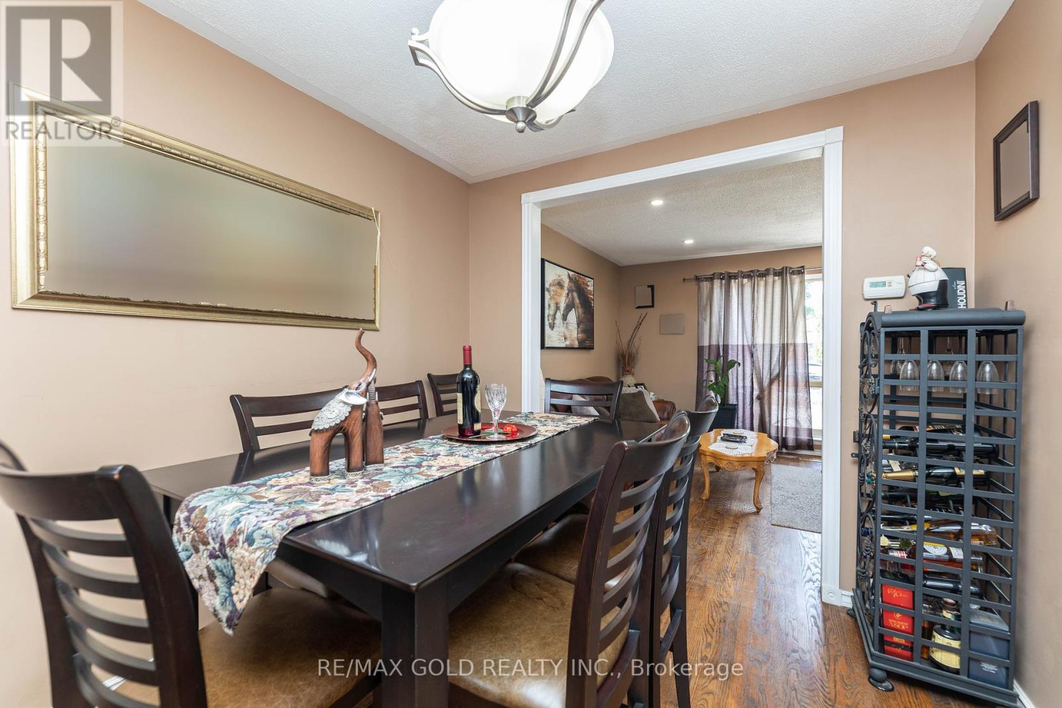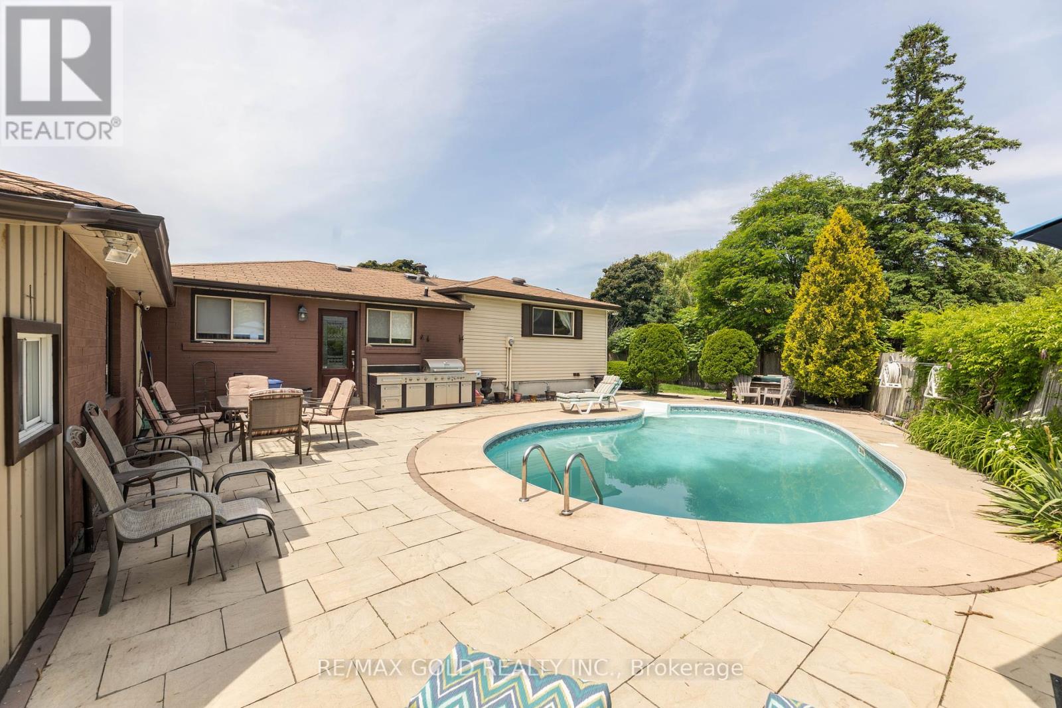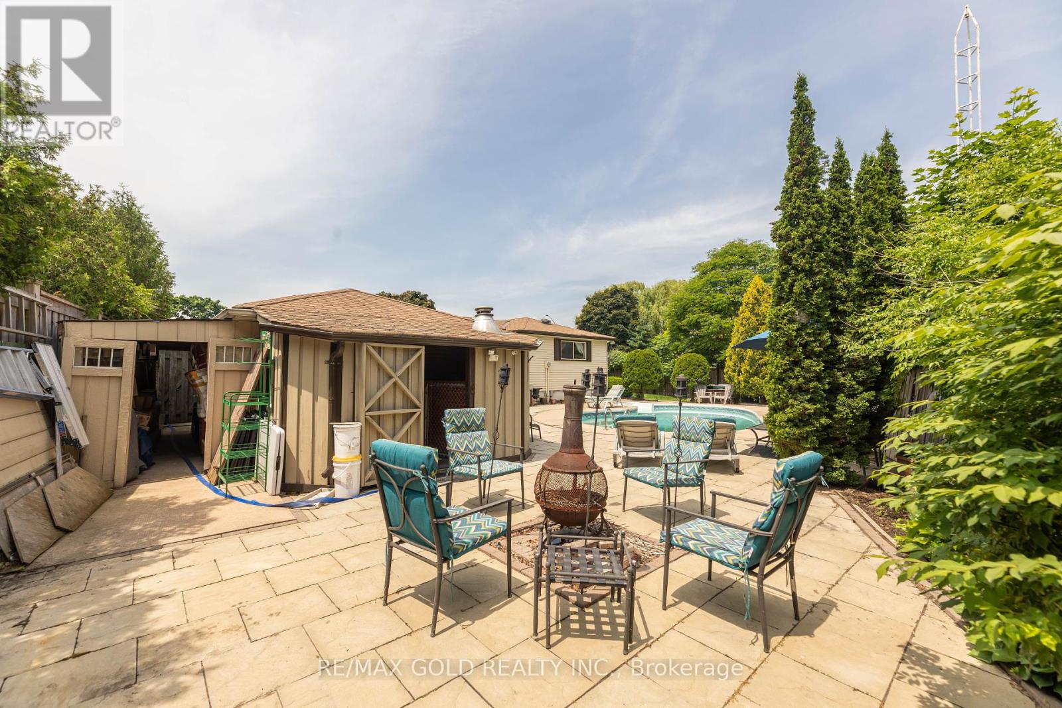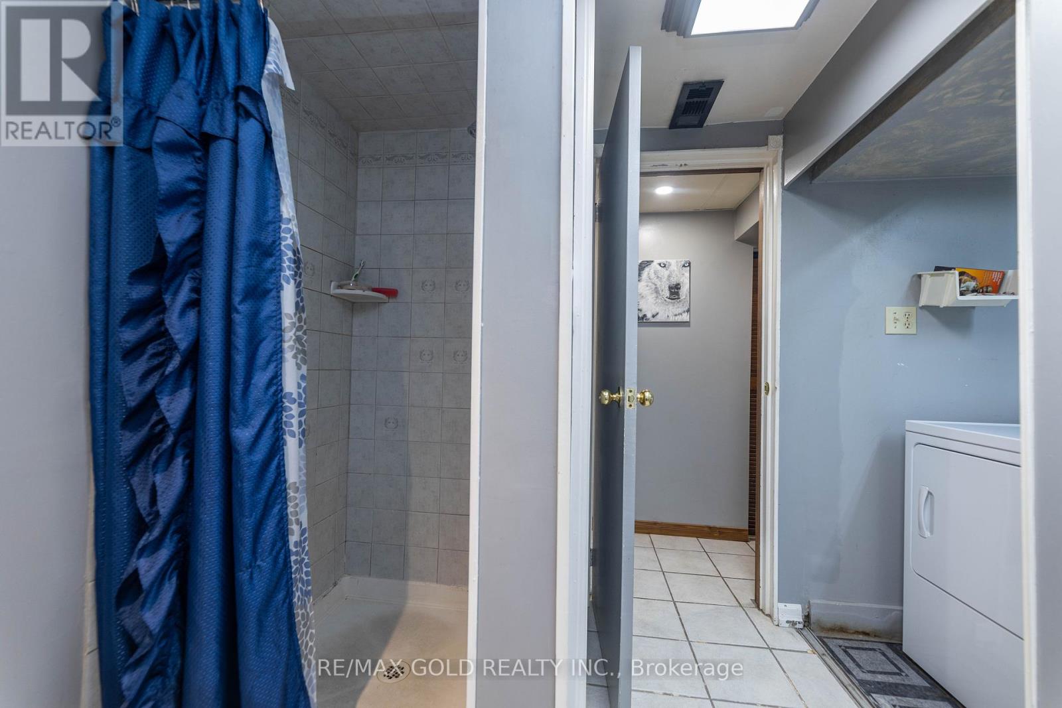BOOK YOUR FREE HOME EVALUATION >>
BOOK YOUR FREE HOME EVALUATION >>
33 Deerfield Crescent Brampton, Ontario L6T 1K5
$1,249,000
Welcome To Ideal For Investors & First Time Home Buyers Or Custom Build The Home Of Your Dreams, A Well Maintained & Beautiful Home In Desirable ""D"" Section Of Bramalea. A Detached Bungalow 3+1 Bedrooms With 2 Washrooms & Big L Shape Rec Room in the Basement, *The Main Bathroom Boasts A Soaker Jet Tub* And An Extra Large Corner Lot. Relax By The Pool And Hot Tub In This Backyard Retreat. Beautiful Perennial Gardens Grace The Large Front And Backyards. Backyard Shed Contains The Pool Pump Plus Space For Storage. Oversized Driveway Easily Parks 7 Cars Plus The Garage. Furnace 2024 & AC 2021, BBQ, Close To All Amenities, Rec.Centre, Schools, Shops, Parks, Public Transit.** Irregular Corner Lot Has 59.25 Ft X 55.59Ft X 117Ft X 120Ft** You Will Love It Here!** **** EXTRAS **** Furnace 2024, AC 2021, 6 Cameras Included (Recording Device Not Included) 6 CCTV Night Vision (id:56505)
Property Details
| MLS® Number | W8403070 |
| Property Type | Single Family |
| Community Name | Southgate |
| AmenitiesNearBy | Hospital, Public Transit, Schools, Place Of Worship |
| Features | Carpet Free |
| ParkingSpaceTotal | 7 |
| PoolType | Inground Pool |
| Structure | Shed |
Building
| BathroomTotal | 2 |
| BedroomsAboveGround | 3 |
| BedroomsBelowGround | 1 |
| BedroomsTotal | 4 |
| Appliances | Dryer, Refrigerator, Stove, Washer, Window Coverings |
| BasementDevelopment | Finished |
| BasementType | N/a (finished) |
| ConstructionStyleAttachment | Detached |
| ConstructionStyleSplitLevel | Sidesplit |
| CoolingType | Central Air Conditioning |
| ExteriorFinish | Brick Facing, Vinyl Siding |
| FlooringType | Hardwood, Laminate |
| FoundationType | Concrete |
| HeatingFuel | Natural Gas |
| HeatingType | Forced Air |
| Type | House |
| UtilityWater | Municipal Water |
Parking
| Attached Garage |
Land
| Acreage | No |
| FenceType | Fenced Yard |
| LandAmenities | Hospital, Public Transit, Schools, Place Of Worship |
| Sewer | Sanitary Sewer |
| SizeDepth | 120 Ft |
| SizeFrontage | 117 Ft |
| SizeIrregular | 117 X 120 Ft |
| SizeTotalText | 117 X 120 Ft |
| ZoningDescription | Residential |
Rooms
| Level | Type | Length | Width | Dimensions |
|---|---|---|---|---|
| Basement | Office | 2.56 m | 2.2 m | 2.56 m x 2.2 m |
| Basement | Recreational, Games Room | 5.28 m | 3.15 m | 5.28 m x 3.15 m |
| Basement | Bathroom | 5.27 m | 3.13 m | 5.27 m x 3.13 m |
| Main Level | Kitchen | 3.78 m | 3.4 m | 3.78 m x 3.4 m |
| Main Level | Living Room | 5.28 m | 3.35 m | 5.28 m x 3.35 m |
| Main Level | Dining Room | 2.74 m | 3.35 m | 2.74 m x 3.35 m |
| Upper Level | Primary Bedroom | 4.88 m | 3.45 m | 4.88 m x 3.45 m |
| Upper Level | Bedroom | 3.43 m | 2.44 m | 3.43 m x 2.44 m |
| Upper Level | Bedroom 2 | 3.05 m | 3 m | 3.05 m x 3 m |
Utilities
| Cable | Installed |
| Sewer | Installed |
https://www.realtor.ca/real-estate/26991122/33-deerfield-crescent-brampton-southgate
Interested?
Contact us for more information
Satish Sodhi
Broker
2720 North Park Drive #201
Brampton, Ontario L6S 0E9
Karmvir Sodhi
Salesperson
5865 Mclaughlin Rd #6
Mississauga, Ontario L4A 3S8




