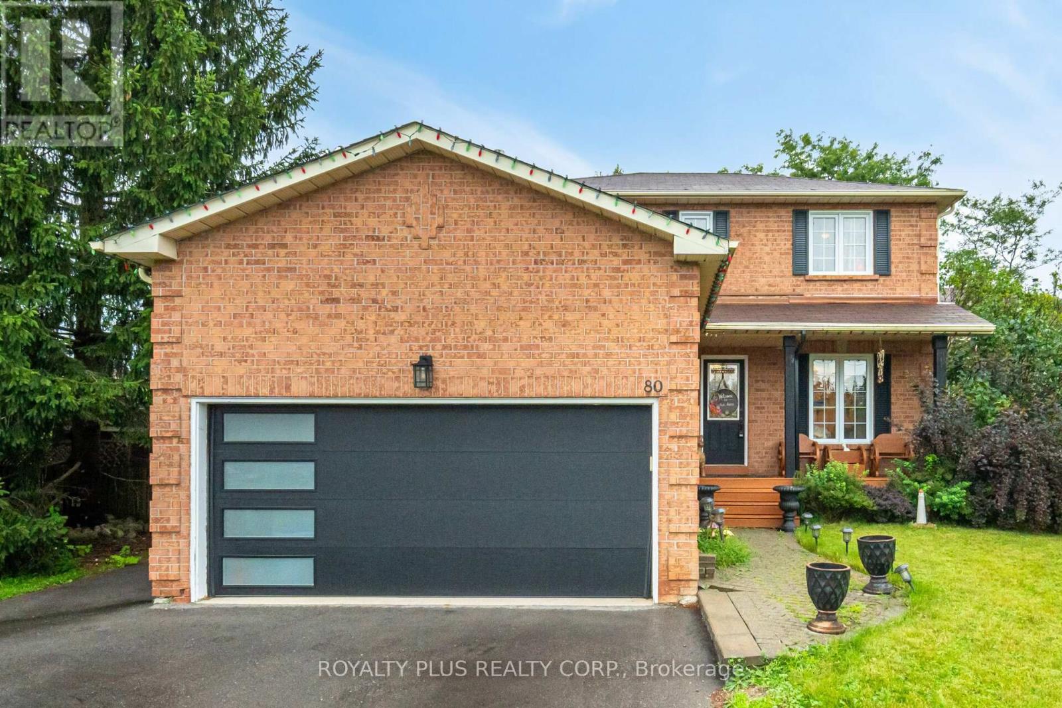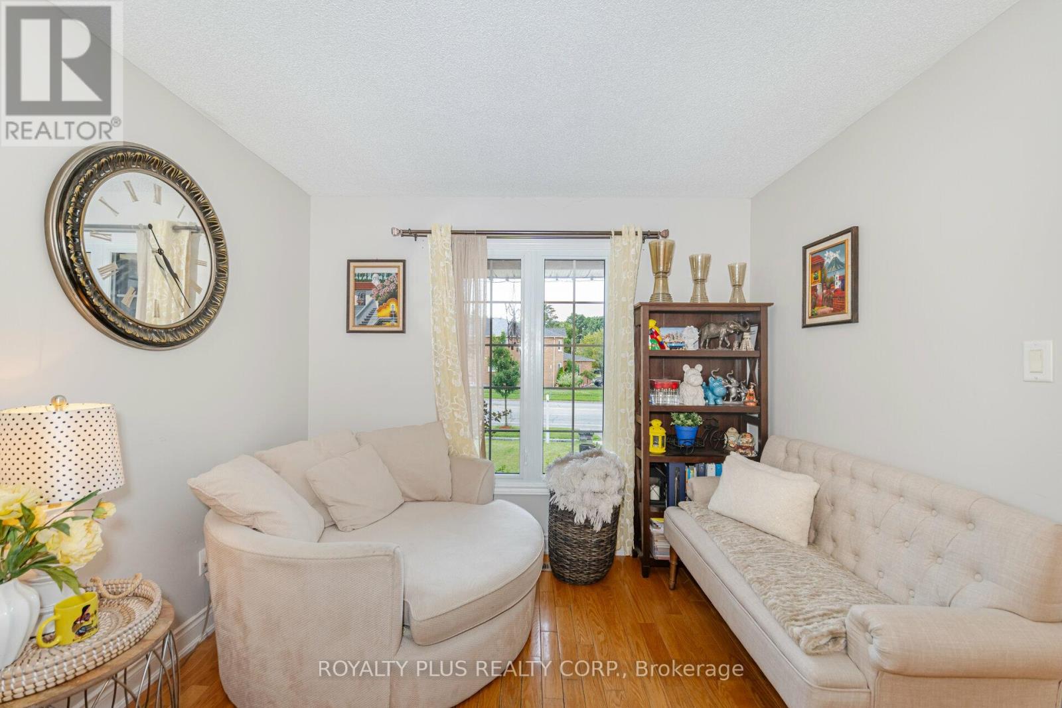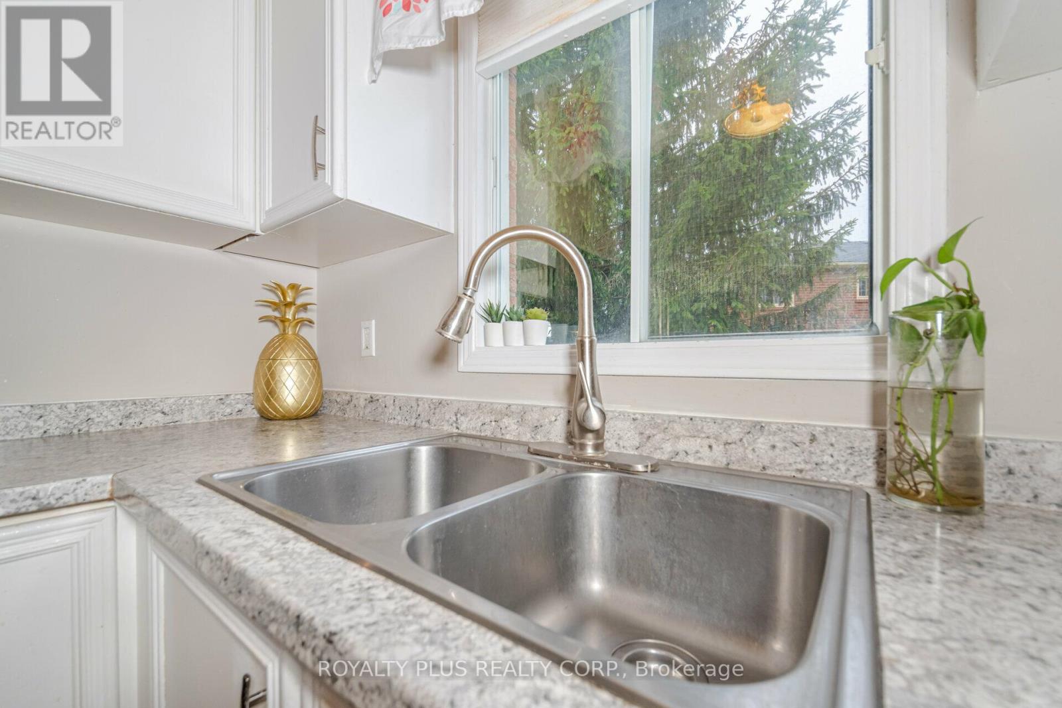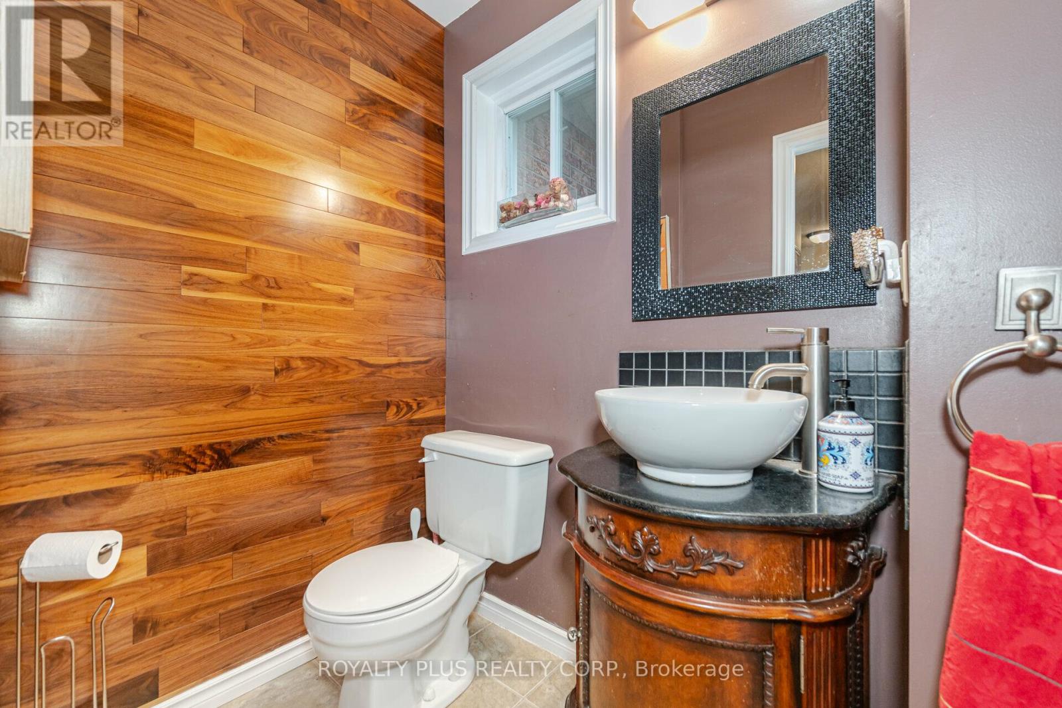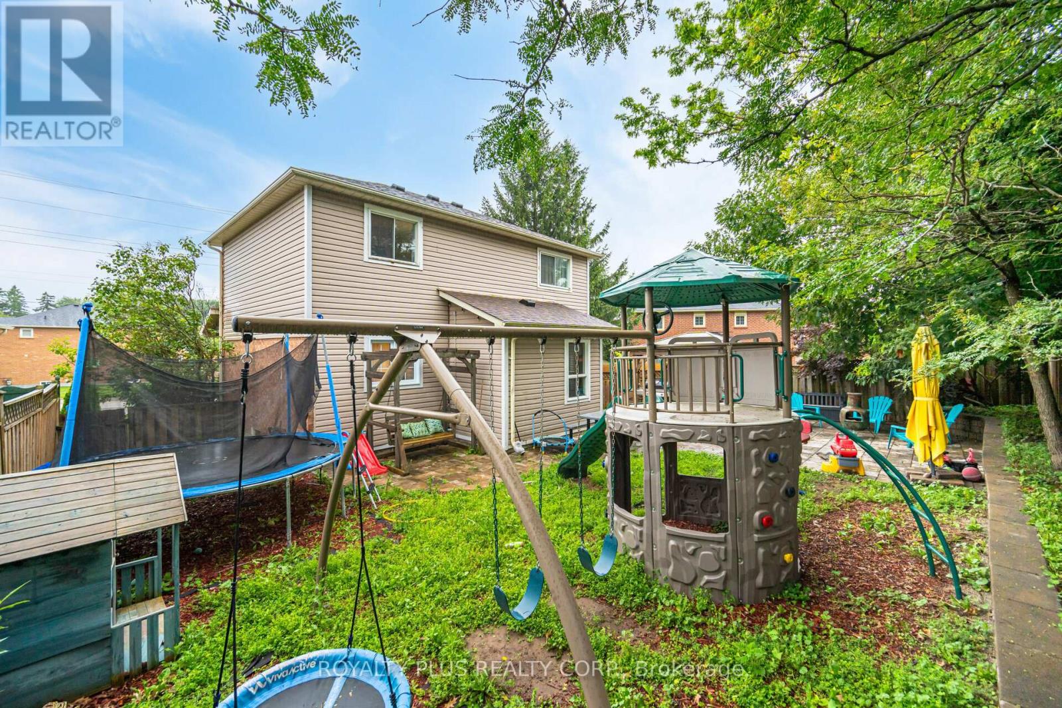BOOK YOUR FREE HOME EVALUATION >>
BOOK YOUR FREE HOME EVALUATION >>
80 Livingstone Street W Barrie, Ontario L4N 7J1
$779,000
Discover The Perfect Blend of Comfort And Convenience In This Delightful 3-Bedroom, 4 Bathroom Detached Home.With A Fantastic Walk Score of 70, You'll Enjoy Easy Access To Nearby Shops, Restaurants, and Parks. This Home Boasts Great Potential With An In-Law Suite Option, Complete With Permits and Drawings Available. The Spacious And Inviting Backyard Is Perfect For Entertaining Featuring A Fenced Yard And A Beautiful Interlock Patio. Don't Miss Out On This Opportunity To Own A Home In Such A Desirable Location. Schedule Your Viewing Today! **** EXTRAS **** Newer Stainless Steel Appliances \"As Is\" Existing Window Coverings, Electrical Light Fixtures, New Garage Door. (id:56505)
Property Details
| MLS® Number | S9033752 |
| Property Type | Single Family |
| Community Name | West Bayfield |
| AmenitiesNearBy | Schools, Park, Place Of Worship, Public Transit |
| CommunityFeatures | Community Centre |
| Features | Carpet Free, In-law Suite |
| ParkingSpaceTotal | 6 |
| Structure | Porch, Patio(s) |
Building
| BathroomTotal | 4 |
| BedroomsAboveGround | 3 |
| BedroomsBelowGround | 1 |
| BedroomsTotal | 4 |
| Appliances | Garage Door Opener Remote(s), Water Heater |
| BasementDevelopment | Finished |
| BasementType | Full (finished) |
| ConstructionStyleAttachment | Detached |
| CoolingType | Central Air Conditioning |
| ExteriorFinish | Brick |
| FlooringType | Ceramic, Hardwood |
| FoundationType | Block |
| HalfBathTotal | 2 |
| HeatingFuel | Natural Gas |
| HeatingType | Forced Air |
| StoriesTotal | 2 |
| Type | House |
| UtilityWater | Municipal Water |
Parking
| Attached Garage |
Land
| Acreage | No |
| FenceType | Fenced Yard |
| LandAmenities | Schools, Park, Place Of Worship, Public Transit |
| Sewer | Sanitary Sewer |
| SizeDepth | 100 Ft |
| SizeFrontage | 50 Ft |
| SizeIrregular | 50.04 X 100.04 Ft |
| SizeTotalText | 50.04 X 100.04 Ft |
| ZoningDescription | Residential |
Rooms
| Level | Type | Length | Width | Dimensions |
|---|---|---|---|---|
| Lower Level | Recreational, Games Room | 4.01 m | 2.69 m | 4.01 m x 2.69 m |
| Lower Level | Bedroom 4 | 3.07 m | 4.09 m | 3.07 m x 4.09 m |
| Lower Level | Bathroom | Measurements not available | ||
| Main Level | Kitchen | 3.25 m | 2.34 m | 3.25 m x 2.34 m |
| Main Level | Dining Room | 3.25 m | 3.61 m | 3.25 m x 3.61 m |
| Main Level | Living Room | 3.15 m | 6.48 m | 3.15 m x 6.48 m |
| Upper Level | Primary Bedroom | 3.33 m | 4.98 m | 3.33 m x 4.98 m |
| Upper Level | Bedroom 2 | 3.15 m | 3 m | 3.15 m x 3 m |
| Upper Level | Bedroom 3 | 3.48 m | 3.05 m | 3.48 m x 3.05 m |
https://www.realtor.ca/real-estate/27158340/80-livingstone-street-w-barrie-west-bayfield
Interested?
Contact us for more information
Mary Barone
Broker of Record
40 Woodland Height Dr
Everett, Ontario L0M 1J0


